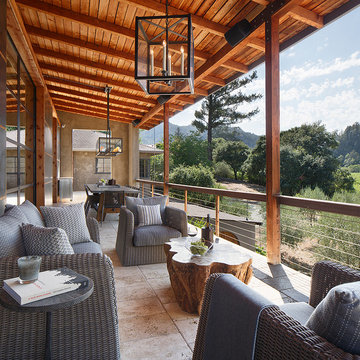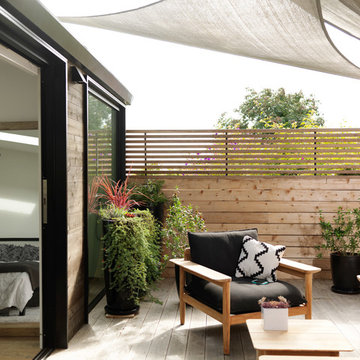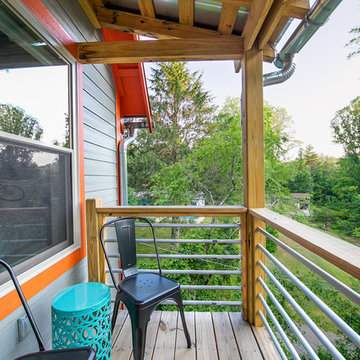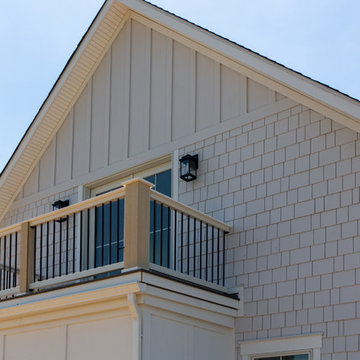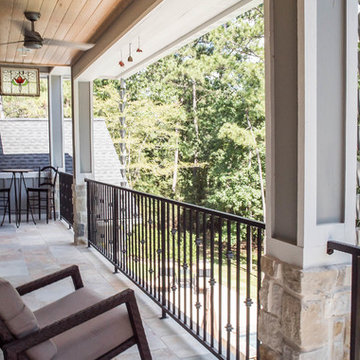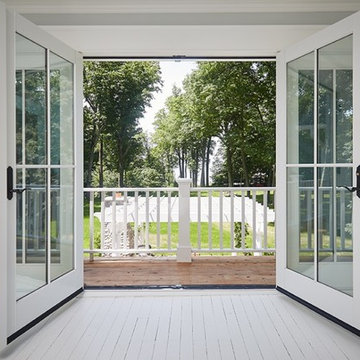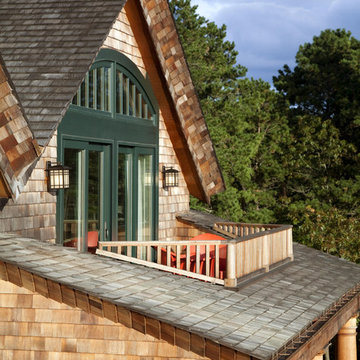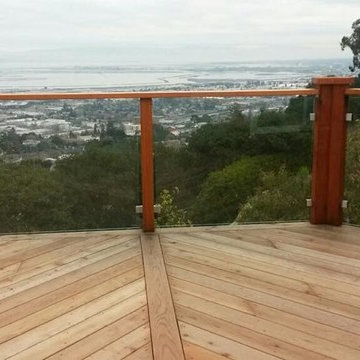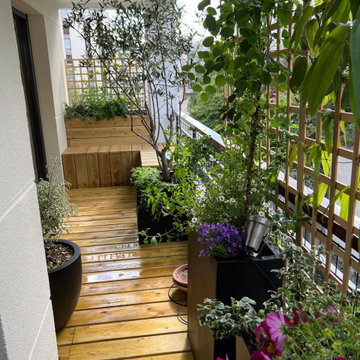Балкон и лоджия в стиле кантри – фото дизайна интерьера
Сортировать:
Бюджет
Сортировать:Популярное за сегодня
1 - 20 из 1 376 фото
1 из 2
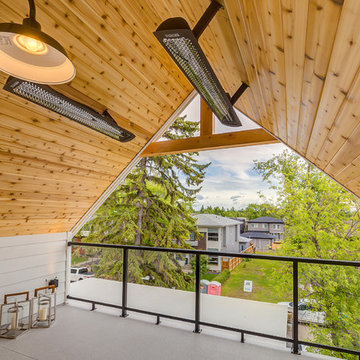
This modern farmhouse has a balcony on the front and back with deck heaters to stretch out those summer days a bit longer!
Стильный дизайн: лоджия среднего размера в стиле кантри с навесом - последний тренд
Стильный дизайн: лоджия среднего размера в стиле кантри с навесом - последний тренд
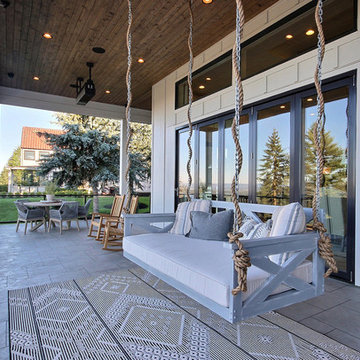
Inspired by the majesty of the Northern Lights and this family's everlasting love for Disney, this home plays host to enlighteningly open vistas and playful activity. Like its namesake, the beloved Sleeping Beauty, this home embodies family, fantasy and adventure in their truest form. Visions are seldom what they seem, but this home did begin 'Once Upon a Dream'. Welcome, to The Aurora.
Find the right local pro for your project
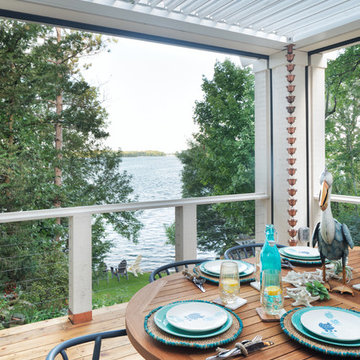
This roomy balcony includes a kitchen ideal for any cook in the family, a dining area to enjoy all meals of the day and lots of seating to grant them comfort while enjoying the view of the lake. The space lets them enjoy the outdoors without having to deal with pesky mosquitoes. The manual wall screens were used for easy in and out of access while the motorized wall screens were used to close off the rest of the space for continual relaxation no matter the weather.
Photography: Jim Kruger
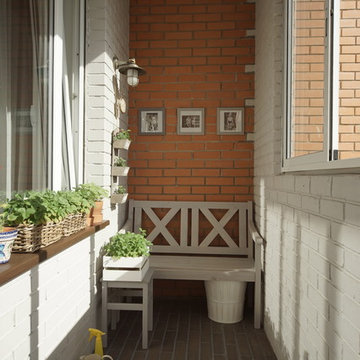
Дизайнер Ирина Соколова, фотограф Георгий Жоржолиани. Кирпич по окну со стороны улицы пришлось закрыть, так как лоджию утепляли. Сначала хотели обшить досками, но решили сделать имитацию кирпича. Мастера нарисовали по штукатурке имитацию кирпича шпателем, после покрасили. Получилось отлично!
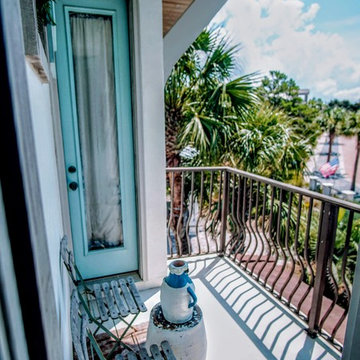
J. Frank Robbins
Пример оригинального дизайна: большой балкон и лоджия в стиле кантри с вертикальным садом, навесом и металлическими перилами
Пример оригинального дизайна: большой балкон и лоджия в стиле кантри с вертикальным садом, навесом и металлическими перилами
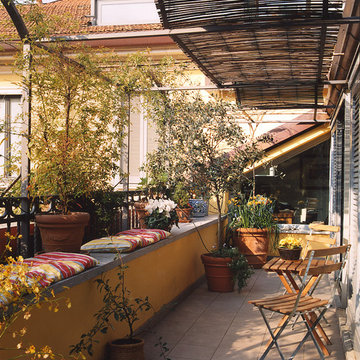
Vista terrazzo
foto Cristina Fiorentini
На фото: маленькая лоджия в стиле кантри с растениями в контейнерах и козырьком для на участке и в саду с
На фото: маленькая лоджия в стиле кантри с растениями в контейнерах и козырьком для на участке и в саду с
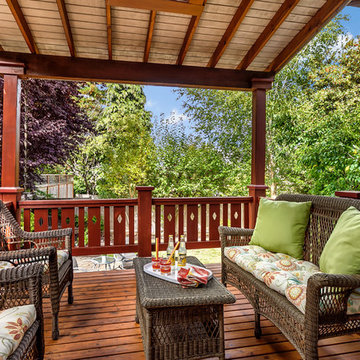
Outdoor seating area on the porch.
Стильный дизайн: лоджия в стиле кантри с навесом и деревянными перилами - последний тренд
Стильный дизайн: лоджия в стиле кантри с навесом и деревянными перилами - последний тренд
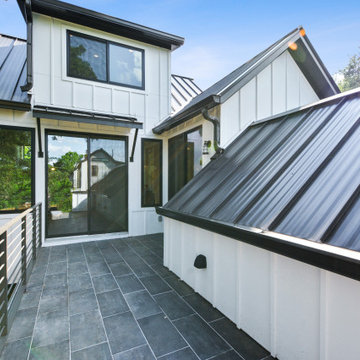
Balcony
Идея дизайна: балкон и лоджия в стиле кантри с металлическими перилами без защиты от солнца
Идея дизайна: балкон и лоджия в стиле кантри с металлическими перилами без защиты от солнца
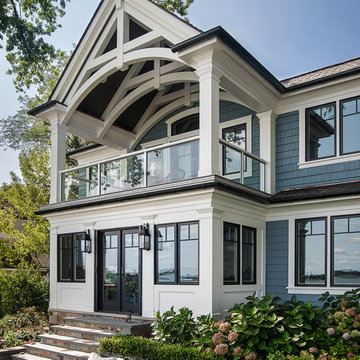
Originally built in the early twentieth century, this Orchard Lake cottage was purchased almost 10 years ago by a wonderful couple—empty nesters with an appreciation for stunning views, modern amenities and quality craftsmanship. They hired MainStreet Design Build to design and remodel their home to fit their needs exactly.
Upon initial inspection, it was apparent that the original home had been modified over the years, sustaining multiple room additions. Consequently, this mid-size cottage home had little character or cohesiveness. Even more concerning, after conducting a thorough inspection, it became apparent that the structure was inadequate to sustain major modifications. As a result, a plan was formulated to take the existing structure down to its original floor deck.
The clients’ needs that fueled the design plan included:
-Preserving and capitalizing on the lake view
-A large, welcoming entry from the street
-A warm, inviting space for entertaining guests and family
-A large, open kitchen with room for multiple cooks
-Built-ins for the homeowner’s book collection
-An in-law suite for the couple’s aging parents
The space was redesigned with the clients needs in mind. Building a completely new structure gave us the opportunity to create a large, welcoming main entrance. The dining and kitchen areas are now open and spacious for large family gatherings. A custom Grabill kitchen was designed with professional grade Wolf and Thermador appliances for an enjoyable cooking and dining experience. The homeowners loved the Grabill cabinetry so much that they decided to use it throughout the home in the powder room, (2) guest suite bathrooms and the laundry room, complete with dog wash. Most breathtaking; however, might be the luxury master bathroom which included extensive use of marble, a 2-person Maax whirlpool tub, an oversized walk-in-shower with steam and bench seating for two, and gorgeous custom-built inset cherry cabinetry.
The new wide plank oak flooring continues throughout the entire first and second floors with a lovely open staircase lit by a chandelier, skylights and flush in-wall step lighting. Plenty of custom built-ins were added on walls and seating areas to accommodate the client’s sizeable book collection. Fitting right in to the gorgeous lakefront lot, the home’s exterior is reminiscent of East Coast “beachy” shingle-style that includes an attached, oversized garage with Mahogany carriage style garage doors that leads directly into a mud room and first floor laundry.
These Orchard Lake property homeowners love their new home, with a combined first and second floor living space totaling 4,429 sq. ft. To further add to the amenities of this home, MainStreet Design Build is currently under design contract for another major lower-level / basement renovation in the fall of 2017.
Kate Benjamin Photography
Балкон и лоджия в стиле кантри – фото дизайна интерьера
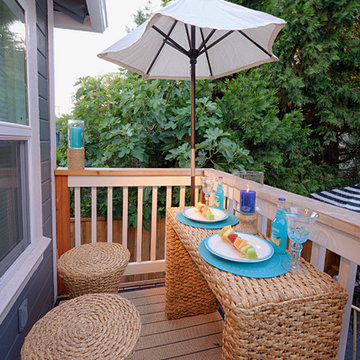
Bill Burk - http://beburk.zenfolio.com/bill-burk
Свежая идея для дизайна: маленькая лоджия в стиле кантри для на участке и в саду - отличное фото интерьера
Свежая идея для дизайна: маленькая лоджия в стиле кантри для на участке и в саду - отличное фото интерьера
1
