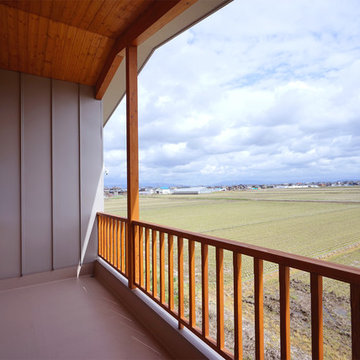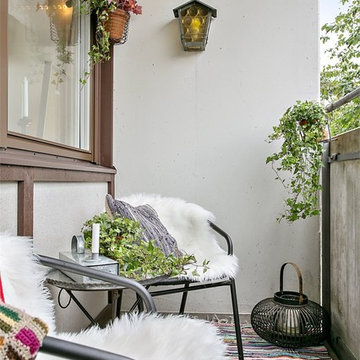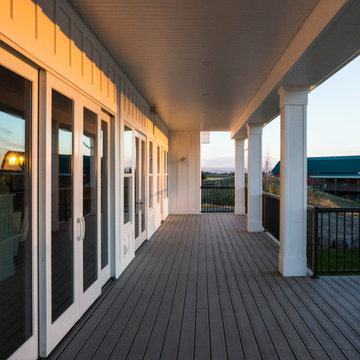Балкон и лоджия в стиле кантри – фото дизайна интерьера со средним бюджетом
Сортировать:
Бюджет
Сортировать:Популярное за сегодня
1 - 20 из 76 фото
1 из 3
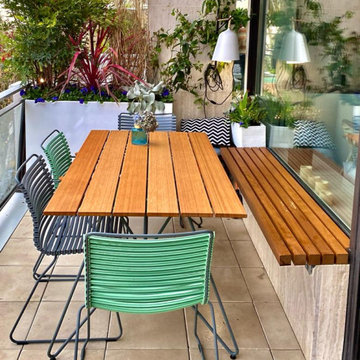
L'espace salle à mangé amène un peu de gaieté au balcon avec ces différentes couleurs. Cet espace est délimité par un pot rectangulaire blanc qui permet de caché le vis à vis tout en apportant de la végétation à la terrasse. L'espace salle à manger à été crée dans un esprit famille avec une grande table dînatoire et une banquette pour les enfants.
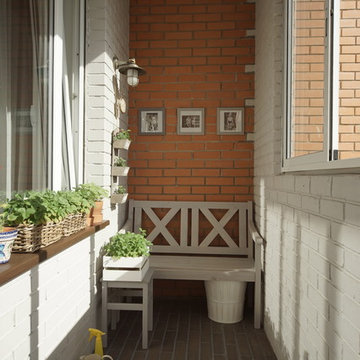
Дизайнер Ирина Соколова, фотограф Георгий Жоржолиани. Кирпич по окну со стороны улицы пришлось закрыть, так как лоджию утепляли. Сначала хотели обшить досками, но решили сделать имитацию кирпича. Мастера нарисовали по штукатурке имитацию кирпича шпателем, после покрасили. Получилось отлично!
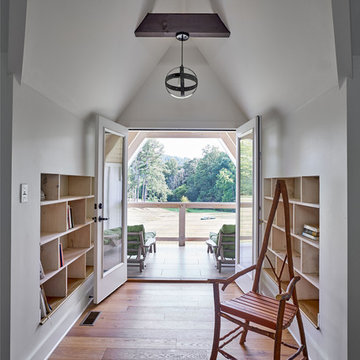
Bruce Cole Photography
Источник вдохновения для домашнего уюта: маленькая лоджия в стиле кантри для на участке и в саду
Источник вдохновения для домашнего уюта: маленькая лоджия в стиле кантри для на участке и в саду
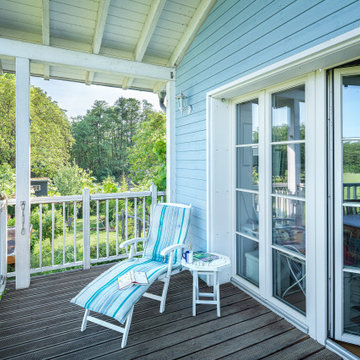
Vom Balkon über der Verander kann man die schöne Aussicht direkt aus dem Schlafzimmer genießen. Der morgendliche Kaffe schmeckt hier besonders gut.
На фото: балкон и лоджия среднего размера в стиле кантри с навесом и деревянными перилами с
На фото: балкон и лоджия среднего размера в стиле кантри с навесом и деревянными перилами с
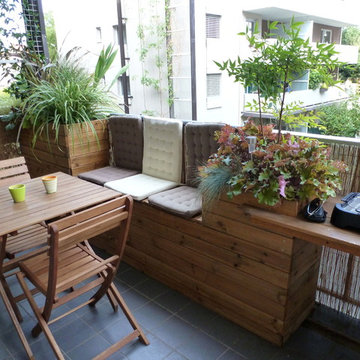
©NR Landscaping
На фото: маленький балкон и лоджия в стиле кантри в квартире для на участке и в саду
На фото: маленький балкон и лоджия в стиле кантри в квартире для на участке и в саду
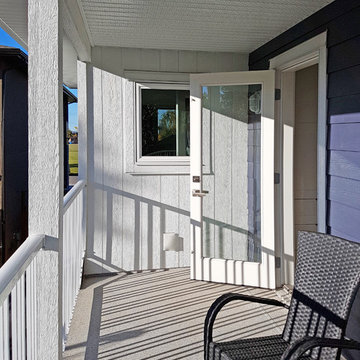
A brand-new two bedroom laneway suite with a large balcony, perfect for aging-in-place or supplemental income, complements the renovated exterior on this charming bungalow. A new private porch complete with outdoor heater, ceiling fan and hidden storage completes the transformation. This is a thoughtful alternative to typical inner-city redevelopment, which allows for preservation of the existing home.
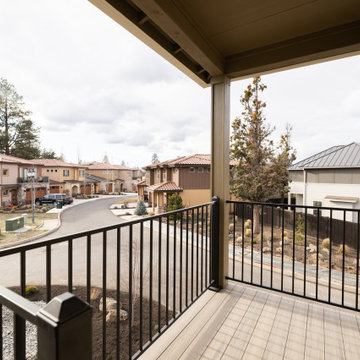
Owner's unit balcony/entry.
На фото: маленький балкон и лоджия в стиле кантри с навесом и металлическими перилами в квартире для на участке и в саду с
На фото: маленький балкон и лоджия в стиле кантри с навесом и металлическими перилами в квартире для на участке и в саду с
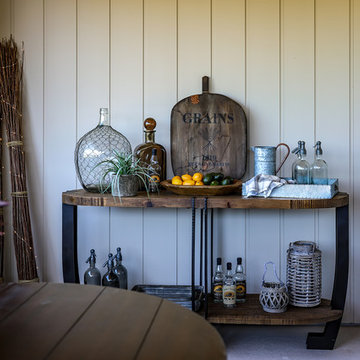
A gorgeous private balcony off of the bonus room overlooks the golf course, offering unparalleled tranquility in a flexible space. Modern farmhouse decor and outdoor furniture brings the balcony to life with fresh and cheerful touches.
For more photos of this project visit our website: https://wendyobrienid.com.
Photography by Valve Interactive: https://valveinteractive.com/
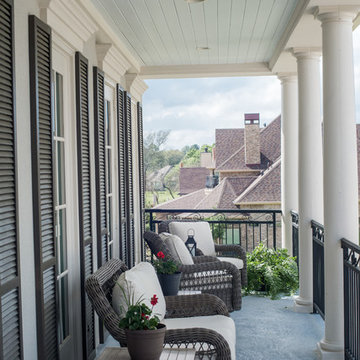
Стильный дизайн: балкон и лоджия в стиле кантри с навесом и металлическими перилами - последний тренд
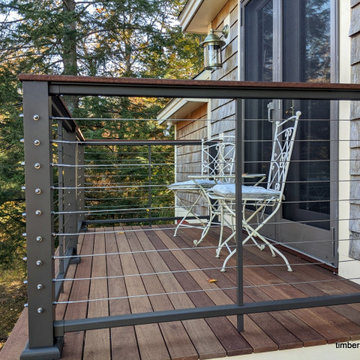
Mahogany Balcony with Cable Rail
На фото: маленький балкон и лоджия в стиле кантри с перилами из тросов для на участке и в саду
На фото: маленький балкон и лоджия в стиле кантри с перилами из тросов для на участке и в саду
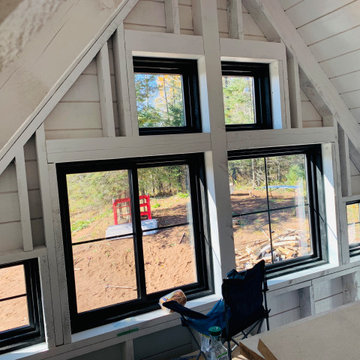
Hybrid timber frame exposed framing. Walls rough sawn 2x6 pine, rafters 48"oc 4x8 pine timbers. One coat white paint for whitewash finish. Black Andersen sliding windows. Next home is going to be full timberframe. Loft will be finished with stainless cable railing system and metal posts. Floor is 2x6 full rough sawn ship lap
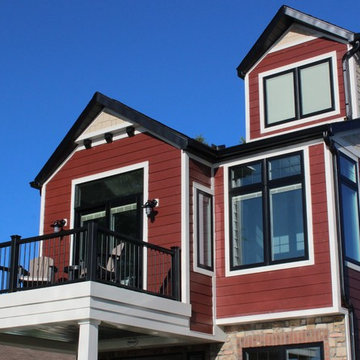
The design is primarily Craftsman-style with a few modern touches, some retro components, and a lot of fun. The main level consists of an oversize single-car garage/man-cave, a spacious foyer, a fun half-bath with a hammered-copper fish vessel lavatory bowl, a large kitchen with custom cabinets offering lots of storage, and a functional island with seating which flows into the dining and living areas. The second level houses 2 bedrooms, a flex room, and a spacious Master Suite with private balcony, walk-in closet, office, and Master Bath with custom-tiled walk-in steam shower. Re-purposed barn doors and tracks from a family farm were used to compliment the painted craftsman-style interior trim.
Red cementitious lap siding adorns much of her exterior, accented with tan cementitious shakes and thin-veneer real stone and brick. Black windows, soffits, fascia and gutters complete the retro look. Awning window units were utilized to maximize some views and offer privacy in other areas.
The attention to detail, creativity in design, and careful planning are evident throughout this home. There is no wasted space. If you have a narrow or irregular lot, or simply need a firm that will guide you through the process from concept, through design and development to complete home, Mike Gepfert Homes is that firm.
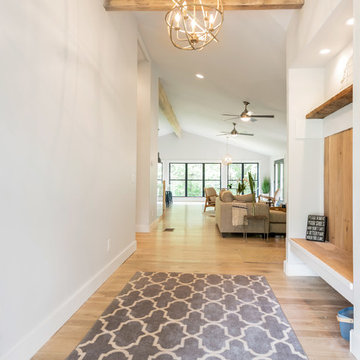
На фото: балкон и лоджия среднего размера в стиле кантри с навесом и стеклянными перилами
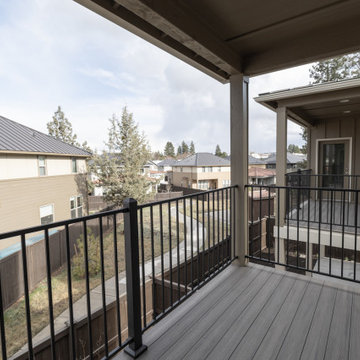
Owner's unit balcony at rear.
Пример оригинального дизайна: маленький балкон и лоджия в стиле кантри с навесом и металлическими перилами в квартире для на участке и в саду
Пример оригинального дизайна: маленький балкон и лоджия в стиле кантри с навесом и металлическими перилами в квартире для на участке и в саду
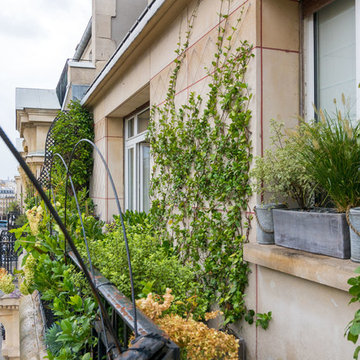
Стильный дизайн: маленький балкон и лоджия в стиле кантри с металлическими перилами для на участке и в саду - последний тренд
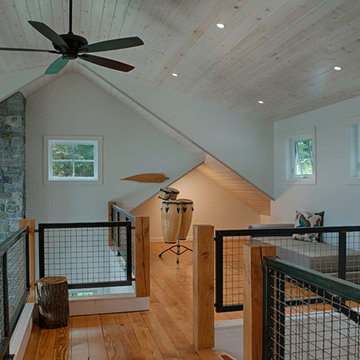
This loft is a perfect space for the kids to hang out with friends, do homework, or grab a book and a pillow and cozy up in the little nook carved out from under the eaves!
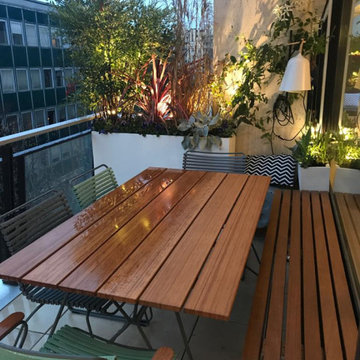
Ici nous pouvons voir une table en bois affinée pouvoir partager des moments à l'extérieur. La lumière joue également un rôle important dans l'aménagement de celle ci.
Балкон и лоджия в стиле кантри – фото дизайна интерьера со средним бюджетом
1
