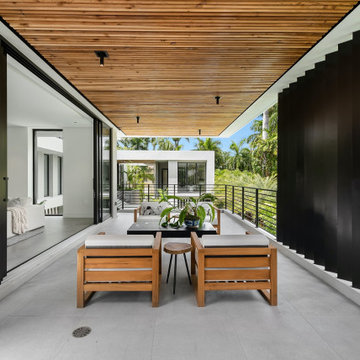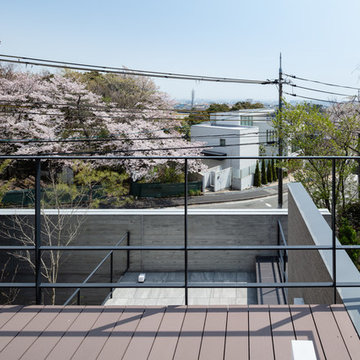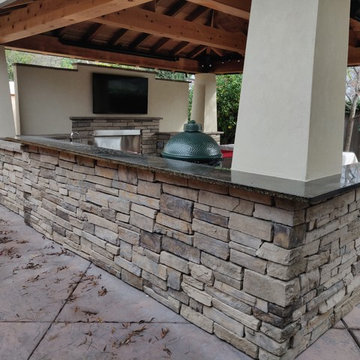Серый балкон и лоджия в стиле модернизм – фото дизайна интерьера
Сортировать:
Бюджет
Сортировать:Популярное за сегодня
1 - 20 из 625 фото
1 из 3

The Kipling house is a new addition to the Montrose neighborhood. Designed for a family of five, it allows for generous open family zones oriented to large glass walls facing the street and courtyard pool. The courtyard also creates a buffer between the master suite and the children's play and bedroom zones. The master suite echoes the first floor connection to the exterior, with large glass walls facing balconies to the courtyard and street. Fixed wood screens provide privacy on the first floor while a large sliding second floor panel allows the street balcony to exchange privacy control with the study. Material changes on the exterior articulate the zones of the house and negotiate structural loads.
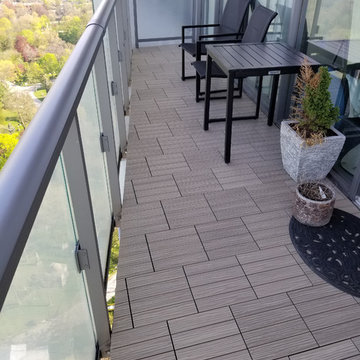
The unique shape of this balcony lends itself to this beautiful off set pattern. Condo KANDY provides full customization for any size or shape of condo balcony and creates a beautiful living space to enjoy
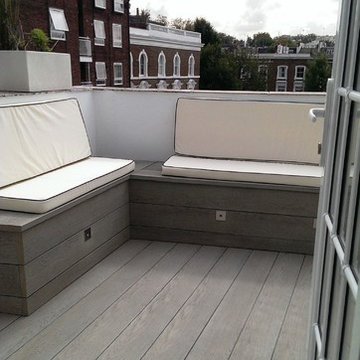
This is a refurbished balcony in Notting Hill. This balcony would be perfect for those chilly autumn nights with a mug of tea, or for those sunny afternoons with a book. Our client was overjoyed with the result.
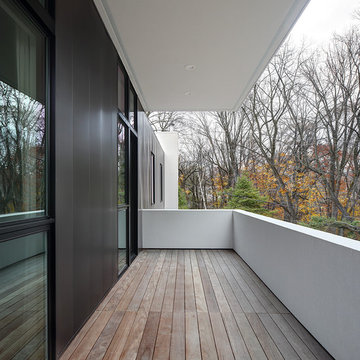
Свежая идея для дизайна: балкон и лоджия в стиле модернизм - отличное фото интерьера
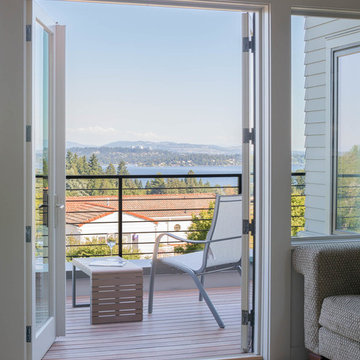
The upper level deck, off of the stair landing, provides a private refuge with views of lake and mountains.
Источник вдохновения для домашнего уюта: маленькая лоджия в стиле модернизм с металлическими перилами без защиты от солнца для на участке и в саду
Источник вдохновения для домашнего уюта: маленькая лоджия в стиле модернизм с металлическими перилами без защиты от солнца для на участке и в саду
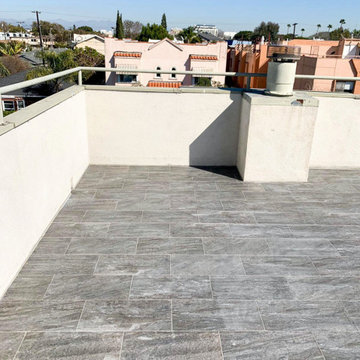
In many cities where the sun is always out and the weather is always kind, rooftops and balconies have become great places to hang out. However not all are built with that in mind and often times additional damage is caused to that area of the structure. In this particular project the rooftop balcony received a transformation with tiles installation. The surface of the floor got fully flattened and tile flooring was installed to both create a gorgeous look and provide a stronger surface less prone to damage.
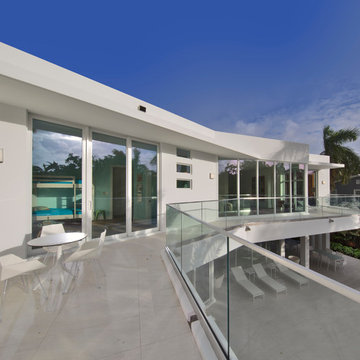
Gulf Building completed this two-story custom guest home and art studio in Fort Lauderdale, Florida. Featuring a contemporary, natural feel, this custom home with over 8,500 square feet contains four bedrooms, four baths,and a natural light art studio. This home is known to family and friends as “HATS” House Across the Street
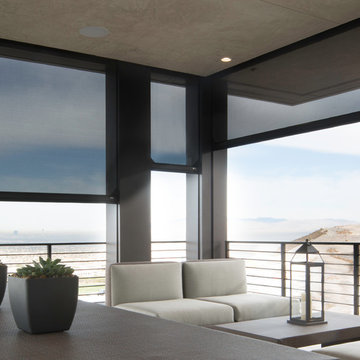
Идея дизайна: большой балкон и лоджия в стиле модернизм с навесом и местом для костра
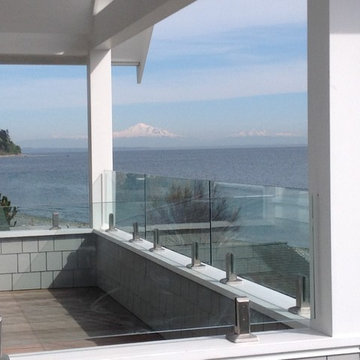
Topless glass wind screen with stainless steel glass spigots
Стильный дизайн: балкон и лоджия в стиле модернизм - последний тренд
Стильный дизайн: балкон и лоджия в стиле модернизм - последний тренд
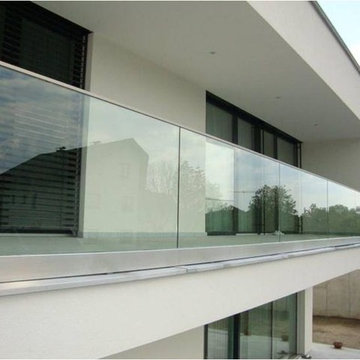
aluminum base shoe anodized,1/2" glass(12mm) clear tempered glass,
railing height 40"-42" based on project
glass color option: clear, frosted,grey,
Идея дизайна: балкон и лоджия среднего размера в стиле модернизм с вертикальным садом, навесом и стеклянными перилами
Идея дизайна: балкон и лоджия среднего размера в стиле модернизм с вертикальным садом, навесом и стеклянными перилами
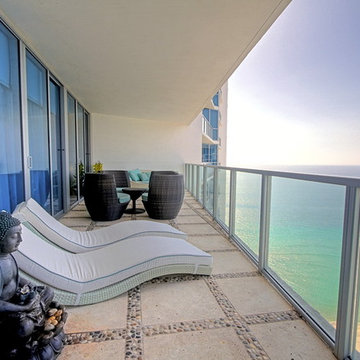
Relaxation is on tap with this Zen ocean front terrace. Lounge chairs with spa terry cushions relax the mind while a Buddha fountain guards the tranquility
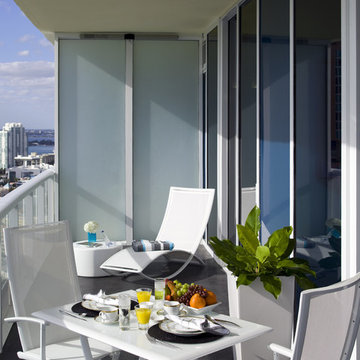
Photo shoot by professional photographer Ken Hayden
Свежая идея для дизайна: балкон и лоджия в стиле модернизм - отличное фото интерьера
Свежая идея для дизайна: балкон и лоджия в стиле модернизм - отличное фото интерьера
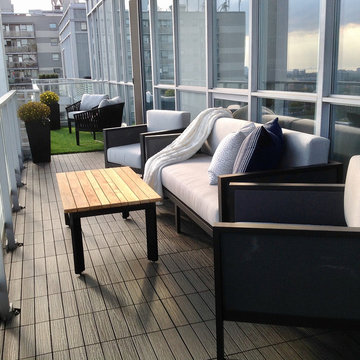
Condo KANDY Nex Gen balcony flooring creates a stylish foundation for a beautiful outdoor space. A separate sitting area is created with KANDY Grass.
Источник вдохновения для домашнего уюта: балкон и лоджия среднего размера в стиле модернизм с навесом и перилами из смешанных материалов
Источник вдохновения для домашнего уюта: балкон и лоджия среднего размера в стиле модернизм с навесом и перилами из смешанных материалов
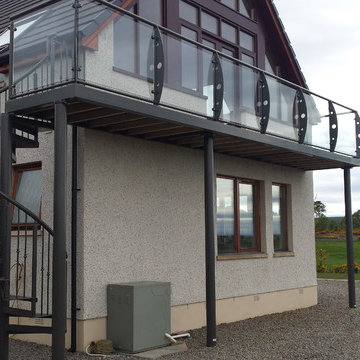
The customer contacted Bradfabs after having difficulty in finding a contractor who would travel to Inverness in Scotland.
After agreeing a specification Bradfabs got to work manufacturing this Balcony and Spiral Staircase combination.
The customer only wanted a narrow balcony to ensure that light could still pass to the ground floor window beneath, the structure was manufactured using mild steel and was powder coated grey, the decking is a type we stock and use over timber for its maintenance benefits.
The design of the balustrade is totally unique to this customer, we could accommodate this into the design as everything we make is unique.
We worked closely with the customer and the Scottish Building Control to ensure this met all the legal requirements and more importantly to ensure the customer is completely happy with the end product.
Luckily this customer has got some amazing views to enjoy his balcony for many years to come.
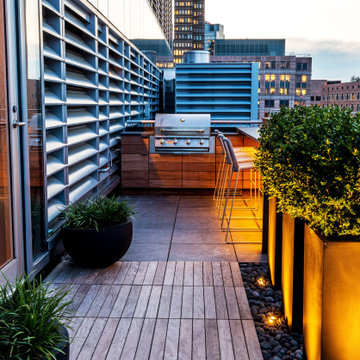
Our long-time clients wanted a bit of outdoor entertainment space at their Boston penthouse, and while there were some challenges due to location and footprint, we agreed to help. The views are amazing as this space overlooks the harbor and Boston’s bustling Seaport below. With Logan Airport just on the other side of the Boston Harbor, the arriving jets are a mesmerizing site as their lights line up in preparation to land.
The entire space we had to work with is less than 10 feet wide and 45 feet long (think bowling-alley-lane dimensions), so we worked extremely hard to get as much programmable space as possible without forcing any of the areas. The gathering spots are delineated by granite and IPE wood floor tiles supported on a custom pedestal system designed to protect the rubber roof below.
The gas grill and wine fridge are installed within a custom-built IPE cabinet topped by jet-mist granite countertops. This countertop extends to a slightly-raised bar area for the ultimate view beyond and terminates as a waterfall of granite meets the same jet-mist floor tiles… custom-cut and honed to match, of course.
Moving along the length of the space, the floor transitions from granite to wood, and is framed by sculptural containers and plants. Low-voltage lighting warms the space and creates a striking display that harmonizes with the city lights below. Once again, the floor transitions, this time back to granite in the seating area consisting of two counter-height chairs.
"This purposeful back-and-forth of the floor really helps define the space and our furniture choices create these niches that are both aesthetically pleasing and functional.” - Russell
The terrace concludes with a large trough planter filled with ornamental grasses in the summer months and a seasonal holiday arrangements throughout the winter. An ‘L’-shaped couch offers a spot for multiple guests to relax and take in the sounds of a custom sound system — all hidden and out of sight — which adds to the magical feel of this ultimate night spot.
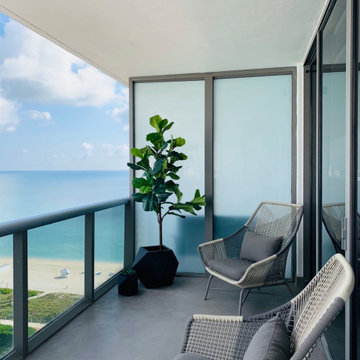
#miladesign #interiordesign #designer #miamidesigner #designbuild #modern #interior #microciment #artwork #abstract #white #warm #livingroom #sofa #fabric #cowhide #plant #coffeetable #accentchair #gray #blue #chandelier #gold #brass #wood #concrete #ciment #mongoliansheeskin
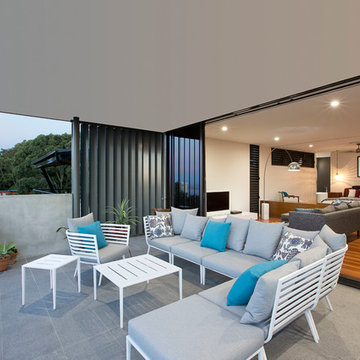
Outside entertainment with ocean views to Master Suite. Vertical louvres for privacy to neighbours.
Источник вдохновения для домашнего уюта: балкон и лоджия в стиле модернизм с навесом и перегородкой для приватности
Источник вдохновения для домашнего уюта: балкон и лоджия в стиле модернизм с навесом и перегородкой для приватности
Серый балкон и лоджия в стиле модернизм – фото дизайна интерьера
1
