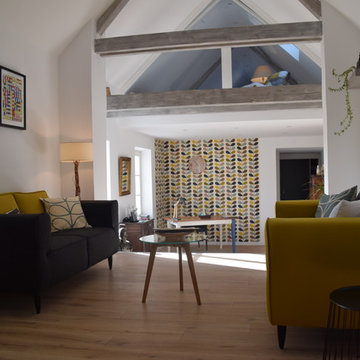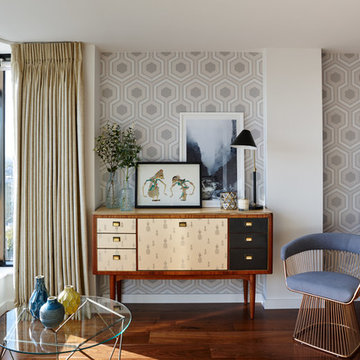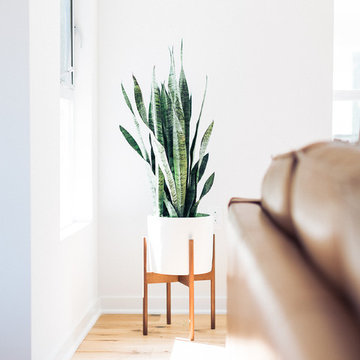Гостиная комната в стиле ретро – фото дизайна интерьера
Сортировать:
Бюджет
Сортировать:Популярное за сегодня
81 - 100 из 43 841 фото
1 из 2
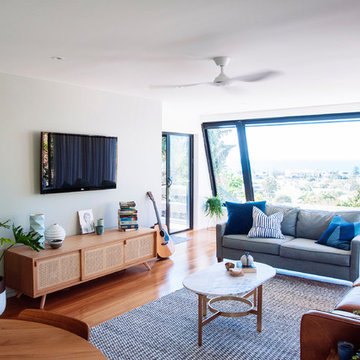
Photographer: Nat McCommas
Идея дизайна: изолированная гостиная комната в стиле ретро с разноцветными стенами, паркетным полом среднего тона и телевизором на стене
Идея дизайна: изолированная гостиная комната в стиле ретро с разноцветными стенами, паркетным полом среднего тона и телевизором на стене
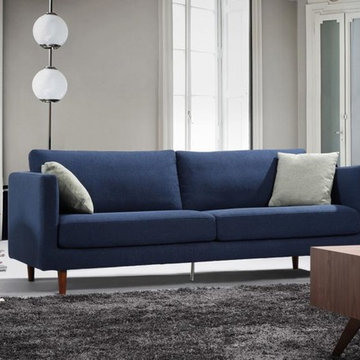
Идея дизайна: изолированная гостиная комната среднего размера в стиле ретро с серыми стенами и бетонным полом без камина
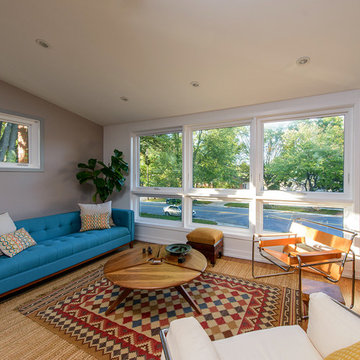
Complete gut-renovation of a mid-century modern residence in a post-war development neighborhood outside Washington, DC.
Photography: Katherine Ma, Studio by MAK
Find the right local pro for your project

На фото: огромная открытая гостиная комната в стиле ретро с с книжными шкафами и полками, серыми стенами, темным паркетным полом, коричневым полом, стандартным камином, фасадом камина из дерева и скрытым телевизором с

Luxurious modern sanctuary, remodeled 1957 mid-century architectural home is located in the hills just off the Famous Sunset Strip. The living area has 2 separate sitting areas that adorn a large stone fireplace while looking over a stunning view of the city.
I wanted to keep the original footprint of the house and some of the existing furniture. With the magic of fabric, rugs, accessories and upholstery this property was transformed into a new modern property.
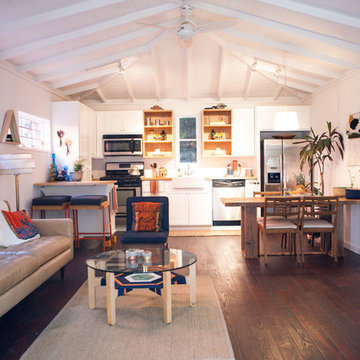
На фото: гостиная комната среднего размера:: освещение в стиле ретро с белыми стенами и паркетным полом среднего тона с
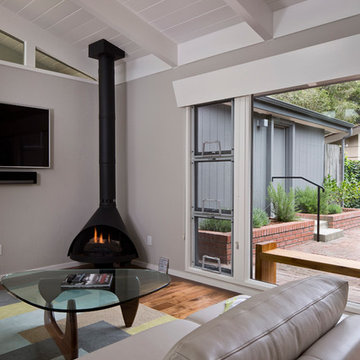
Свежая идея для дизайна: гостиная комната в стиле ретро с серыми стенами и темным паркетным полом - отличное фото интерьера

The juxtaposition of wood grain and saturated, high gloss panels creates a dramatic statement in this fun, mid-century modern living room.
Photo by Jeri Koegel
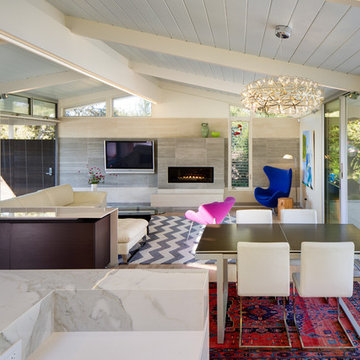
CASA 1O
Contemporary on a Mid-century Scaffold.
Largely unmodified since its design by Russell Forester and construction in 1957, the structure housed the original family until 2013. An intimate 1,910 square foot space, the house acquired a separate 600 square foot cottage in the 70’s designed by another architect. New owners purchased the house with the idea of keeping the original architect’s intent intact – the simple accommodation of everyday life with a focus on outdoor living only possible in Southern California. At the same time the house needed insulation, new electrical, plumbing, siding – everything but new studs and foundations.
A single roof beam travels south from the north fireplace wall all the way to the bedrooms in the back. Functions occur to either side, with private access to exterior courtyards. How do we accentuate the uncomplicated while enhancing the qualities of the chosen materials? Contemporary applied to a mid-century scaffold.
We focused on reduction, a few things performing many tasks. Each component, material or color performs more than one duty.
Lighting is paramount, enhancing the design’s procession from front to back, north to south, public to private. Strip LED’s reinforce the beam’s linear presence and spot LED’s make punctuation points of the roof purlins. Hidden up and down-lights in the cabinets and elsewhere provide the rooms with a quiet glow.
Exterior grass plantings give the only vertical dimension to the design, waving as the breeze moves them. All else is horizontal: caramelized bamboo siding, porcelain tile, roof line and ocean horizon.
Architect: Heather Johnston Architect
Landscaping: HJA
Photography: Brady Architectural Photography

Cozy family room in this East Bay home.
Photos by Eric Zepeda Studio
На фото: открытая гостиная комната среднего размера в стиле ретро с белыми стенами, полом из травертина, фасадом камина из плитки и угловым камином с
На фото: открытая гостиная комната среднего размера в стиле ретро с белыми стенами, полом из травертина, фасадом камина из плитки и угловым камином с
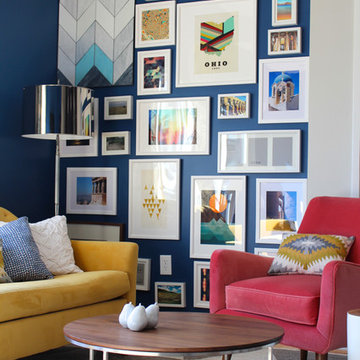
Teri Clar
На фото: изолированная гостиная комната среднего размера:: освещение в стиле ретро с синими стенами, паркетным полом среднего тона и телевизором на стене без камина с
На фото: изолированная гостиная комната среднего размера:: освещение в стиле ретро с синими стенами, паркетным полом среднего тона и телевизором на стене без камина с
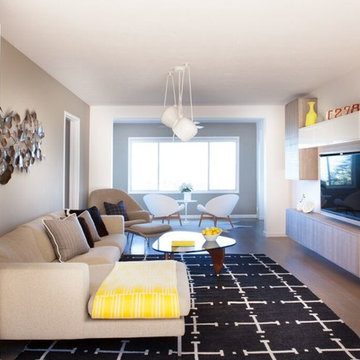
Julie Mikos
Пример оригинального дизайна: открытая гостиная комната среднего размера в стиле ретро с белыми стенами, светлым паркетным полом и телевизором на стене без камина
Пример оригинального дизайна: открытая гостиная комната среднего размера в стиле ретро с белыми стенами, светлым паркетным полом и телевизором на стене без камина
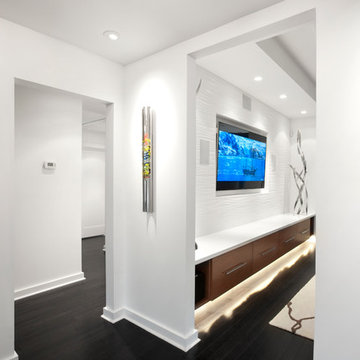
Photography by Juliana Franco
Источник вдохновения для домашнего уюта: открытая гостиная комната среднего размера в стиле ретро с белыми стенами, темным паркетным полом, телевизором на стене и коричневым полом без камина
Источник вдохновения для домашнего уюта: открытая гостиная комната среднего размера в стиле ретро с белыми стенами, темным паркетным полом, телевизором на стене и коричневым полом без камина
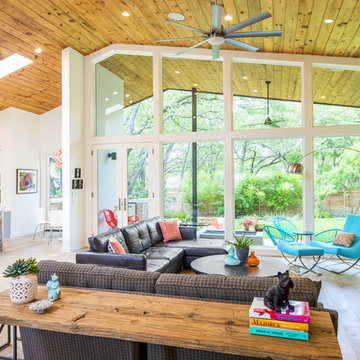
Merrick Ales
Стильный дизайн: открытая гостиная комната:: освещение в стиле ретро с телевизором на стене и светлым паркетным полом - последний тренд
Стильный дизайн: открытая гостиная комната:: освещение в стиле ретро с телевизором на стене и светлым паркетным полом - последний тренд
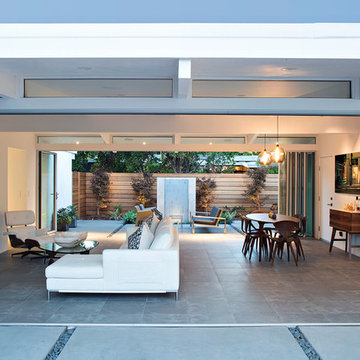
Klopf Architecture, Arterra Landscape Architects, and Flegels Construction updated a classic Eichler open, indoor-outdoor home. Expanding on the original walls of glass and connection to nature that is common in mid-century modern homes. The completely openable walls allow the homeowners to truly open up the living space of the house, transforming it into an open air pavilion, extending the living area outdoors to the private side yards, and taking maximum advantage of indoor-outdoor living opportunities. Taking the concept of borrowed landscape from traditional Japanese architecture, the fountain, concrete bench wall, and natural landscaping bound the indoor-outdoor space. The Truly Open Eichler is a remodeled single-family house in Palo Alto. This 1,712 square foot, 3 bedroom, 2.5 bathroom is located in the heart of the Silicon Valley.
Klopf Architecture Project Team: John Klopf, AIA, Geoff Campen, and Angela Todorova
Landscape Architect: Arterra Landscape Architects
Structural Engineer: Brian Dotson Consulting Engineers
Contractor: Flegels Construction
Photography ©2014 Mariko Reed
Location: Palo Alto, CA
Year completed: 2014
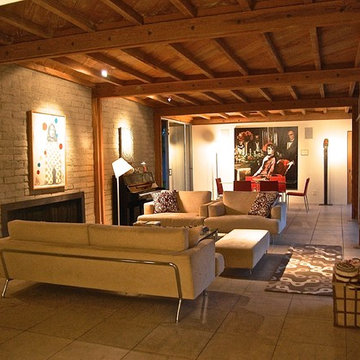
Howard Fischer
Источник вдохновения для домашнего уюта: большая открытая гостиная комната в стиле ретро с музыкальной комнатой, серыми стенами, стандартным камином и фасадом камина из кирпича без телевизора
Источник вдохновения для домашнего уюта: большая открытая гостиная комната в стиле ретро с музыкальной комнатой, серыми стенами, стандартным камином и фасадом камина из кирпича без телевизора
Гостиная комната в стиле ретро – фото дизайна интерьера
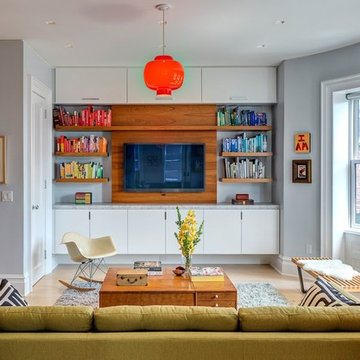
Francis Dzikowski
На фото: парадная, изолированная гостиная комната в стиле ретро с телевизором на стене и светлым паркетным полом
На фото: парадная, изолированная гостиная комната в стиле ретро с телевизором на стене и светлым паркетным полом
5
