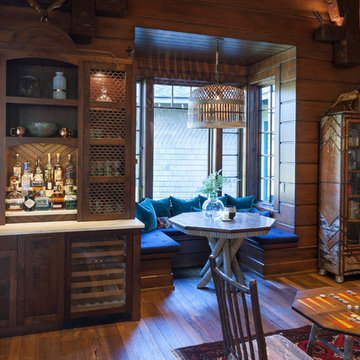Огромный домашний бар – фото дизайна интерьера
Сортировать:
Бюджет
Сортировать:Популярное за сегодня
1 - 20 из 1 581 фото
1 из 2

A custom designed bar finished in black lacquer, brass details and accented by a mirrored tile backsplash and crystal pendants.
Источник вдохновения для домашнего уюта: огромный параллельный домашний бар в стиле неоклассика (современная классика) с барной стойкой, врезной мойкой, фасадами с выступающей филенкой, черными фасадами, столешницей из кварцевого агломерата, зеркальным фартуком, полом из керамогранита, белым полом и белой столешницей
Источник вдохновения для домашнего уюта: огромный параллельный домашний бар в стиле неоклассика (современная классика) с барной стойкой, врезной мойкой, фасадами с выступающей филенкой, черными фасадами, столешницей из кварцевого агломерата, зеркальным фартуком, полом из керамогранита, белым полом и белой столешницей
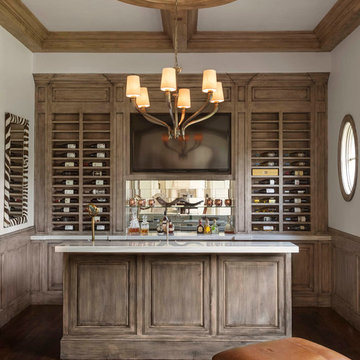
Nathan Schroder Photography
BK Design Studio
Свежая идея для дизайна: огромный параллельный домашний бар в классическом стиле с мойкой, открытыми фасадами, фасадами цвета дерева среднего тона, паркетным полом среднего тона и зеркальным фартуком - отличное фото интерьера
Свежая идея для дизайна: огромный параллельный домашний бар в классическом стиле с мойкой, открытыми фасадами, фасадами цвета дерева среднего тона, паркетным полом среднего тона и зеркальным фартуком - отличное фото интерьера

Источник вдохновения для домашнего уюта: огромный п-образный домашний бар в стиле модернизм с мойкой, врезной мойкой, фасадами с утопленной филенкой, черными фасадами, столешницей из кварцита, коричневым фартуком, фартуком из дерева, паркетным полом среднего тона, коричневым полом и бежевой столешницей

This project is in progress with construction beginning July '22. We are expanding and relocating an existing home bar, adding millwork for the walls, and painting the walls and ceiling in a high gloss emerald green. The furnishings budget is $50,000.
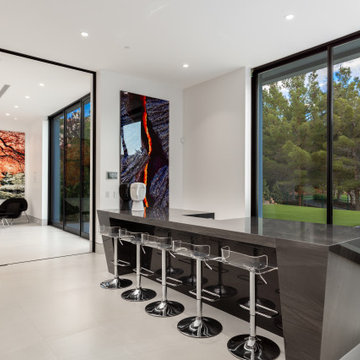
Стильный дизайн: огромный параллельный домашний бар в стиле модернизм с барной стойкой - последний тренд

This 22' bar is a show piece like none other. Oversized and dramatic, it creates drama as the epicenter of the home. The hidden cabinet behind the agate acrylic panel is a true piece of art.
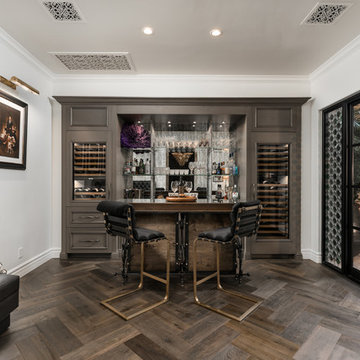
Стильный дизайн: огромный параллельный домашний бар в средиземноморском стиле с барной стойкой, столешницей из нержавеющей стали, коричневым полом, зеркальным фартуком, паркетным полом среднего тона, серыми фасадами и открытыми фасадами - последний тренд

Home Bar with exposed rustic beams, 3x6 subway tile backsplash, pendant lighting, and an industrial vibe.
На фото: огромный п-образный домашний бар в стиле лофт с барной стойкой, столешницей из бетона, белым фартуком, фартуком из керамогранитной плитки и полом из винила с
На фото: огромный п-образный домашний бар в стиле лофт с барной стойкой, столешницей из бетона, белым фартуком, фартуком из керамогранитной плитки и полом из винила с
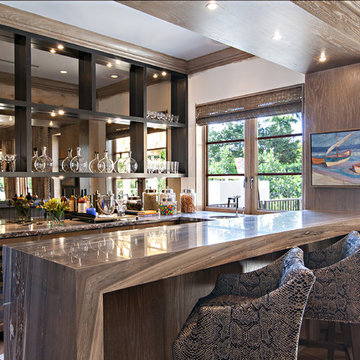
Dean Matthews
На фото: огромный домашний бар в стиле неоклассика (современная классика) с барной стойкой, мраморной столешницей, зеркальным фартуком и паркетным полом среднего тона
На фото: огромный домашний бар в стиле неоклассика (современная классика) с барной стойкой, мраморной столешницей, зеркальным фартуком и паркетным полом среднего тона

A cramped butler's pantry was opened up into a bar area with plenty of storage space and adjacent to a wine cooler. Bar countertop is Petro Magma Granite, cabinets are Brookhaven in Ebony on Oak. Other cabinets in the kitchen are white on maple; the contrast is a nice way to separate space within the same room.
Neals Design Remodel
Robin Victor Goetz

Builder: J. Peterson Homes
Interior Designer: Francesca Owens
Photographers: Ashley Avila Photography, Bill Hebert, & FulView
Capped by a picturesque double chimney and distinguished by its distinctive roof lines and patterned brick, stone and siding, Rookwood draws inspiration from Tudor and Shingle styles, two of the world’s most enduring architectural forms. Popular from about 1890 through 1940, Tudor is characterized by steeply pitched roofs, massive chimneys, tall narrow casement windows and decorative half-timbering. Shingle’s hallmarks include shingled walls, an asymmetrical façade, intersecting cross gables and extensive porches. A masterpiece of wood and stone, there is nothing ordinary about Rookwood, which combines the best of both worlds.
Once inside the foyer, the 3,500-square foot main level opens with a 27-foot central living room with natural fireplace. Nearby is a large kitchen featuring an extended island, hearth room and butler’s pantry with an adjacent formal dining space near the front of the house. Also featured is a sun room and spacious study, both perfect for relaxing, as well as two nearby garages that add up to almost 1,500 square foot of space. A large master suite with bath and walk-in closet which dominates the 2,700-square foot second level which also includes three additional family bedrooms, a convenient laundry and a flexible 580-square-foot bonus space. Downstairs, the lower level boasts approximately 1,000 more square feet of finished space, including a recreation room, guest suite and additional storage.
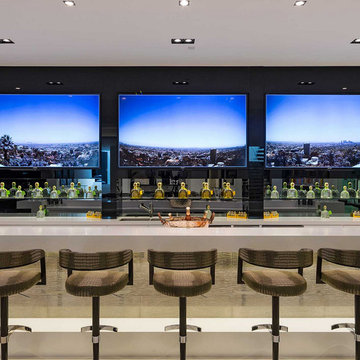
Berlyn Photography.
Стильный дизайн: огромный домашний бар в современном стиле - последний тренд
Стильный дизайн: огромный домашний бар в современном стиле - последний тренд
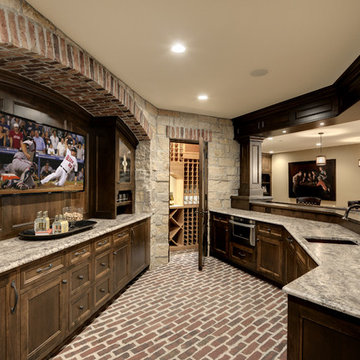
Spacecrafting/Architectural Photography
Свежая идея для дизайна: огромный параллельный домашний бар в классическом стиле с кирпичным полом, барной стойкой, врезной мойкой, фасадами с утопленной филенкой, темными деревянными фасадами и красным полом - отличное фото интерьера
Свежая идея для дизайна: огромный параллельный домашний бар в классическом стиле с кирпичным полом, барной стойкой, врезной мойкой, фасадами с утопленной филенкой, темными деревянными фасадами и красным полом - отличное фото интерьера

Источник вдохновения для домашнего уюта: огромный угловой домашний бар в стиле рустика с врезной мойкой, фасадами в стиле шейкер, белыми фасадами, мраморной столешницей, белым фартуком, фартуком из каменной плиты, паркетным полом среднего тона, коричневым полом, серой столешницей и барной стойкой
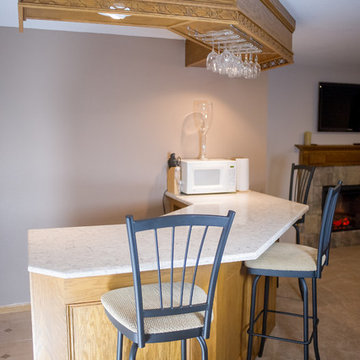
Brenda Eckhardt Photography
На фото: огромный п-образный домашний бар в классическом стиле с ковровым покрытием, мойкой, стеклянными фасадами, зелеными фасадами, синим фартуком и фартуком из стеклянной плитки
На фото: огромный п-образный домашний бар в классическом стиле с ковровым покрытием, мойкой, стеклянными фасадами, зелеными фасадами, синим фартуком и фартуком из стеклянной плитки
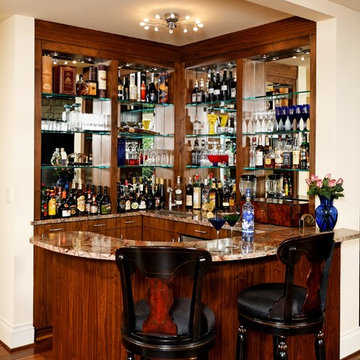
Greg Hadley
На фото: огромный угловой домашний бар в стиле неоклассика (современная классика) с барной стойкой, плоскими фасадами, фасадами цвета дерева среднего тона и паркетным полом среднего тона
На фото: огромный угловой домашний бар в стиле неоклассика (современная классика) с барной стойкой, плоскими фасадами, фасадами цвета дерева среднего тона и паркетным полом среднего тона

We juxtaposed bold colors and contemporary furnishings with the early twentieth-century interior architecture for this four-level Pacific Heights Edwardian. The home's showpiece is the living room, where the walls received a rich coat of blackened teal blue paint with a high gloss finish, while the high ceiling is painted off-white with violet undertones. Against this dramatic backdrop, we placed a streamlined sofa upholstered in an opulent navy velour and companioned it with a pair of modern lounge chairs covered in raspberry mohair. An artisanal wool and silk rug in indigo, wine, and smoke ties the space together.
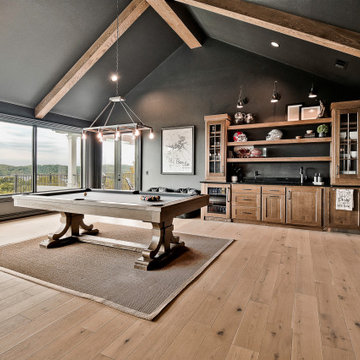
Идея дизайна: огромный домашний бар в стиле кантри с мойкой, фасадами с выступающей филенкой, коричневыми фасадами, гранитной столешницей, светлым паркетным полом и черной столешницей
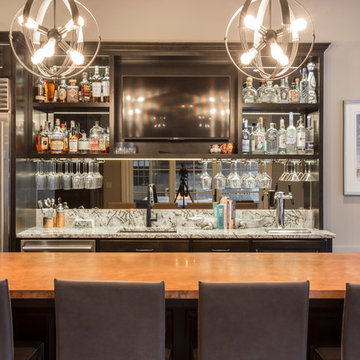
Pull up a chair and relax at this incredible home bar!
BUILT Photography
Идея дизайна: огромный параллельный домашний бар в стиле неоклассика (современная классика) с барной стойкой, врезной мойкой, фасадами с декоративным кантом, темными деревянными фасадами, столешницей из кварцевого агломерата, зеркальным фартуком, паркетным полом среднего тона и разноцветной столешницей
Идея дизайна: огромный параллельный домашний бар в стиле неоклассика (современная классика) с барной стойкой, врезной мойкой, фасадами с декоративным кантом, темными деревянными фасадами, столешницей из кварцевого агломерата, зеркальным фартуком, паркетным полом среднего тона и разноцветной столешницей
Огромный домашний бар – фото дизайна интерьера
1
