Огромный домашний бар в стиле неоклассика (современная классика) – фото дизайна интерьера
Сортировать:Популярное за сегодня
1 - 20 из 335 фото
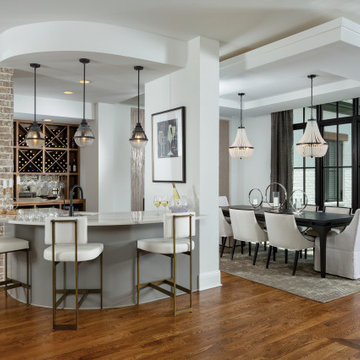
Home bar next to formal dining allows for easy entertaining
На фото: огромный домашний бар в стиле неоклассика (современная классика)
На фото: огромный домашний бар в стиле неоклассика (современная классика)
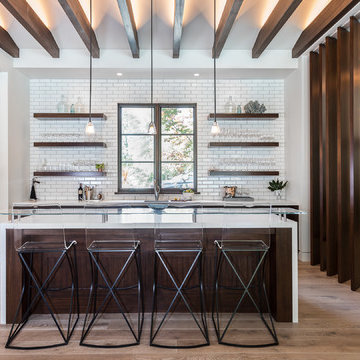
Photographer: Kat Alves
Источник вдохновения для домашнего уюта: огромный параллельный домашний бар в стиле неоклассика (современная классика) с накладной мойкой, темными деревянными фасадами, стеклянной столешницей, белым фартуком и светлым паркетным полом
Источник вдохновения для домашнего уюта: огромный параллельный домашний бар в стиле неоклассика (современная классика) с накладной мойкой, темными деревянными фасадами, стеклянной столешницей, белым фартуком и светлым паркетным полом
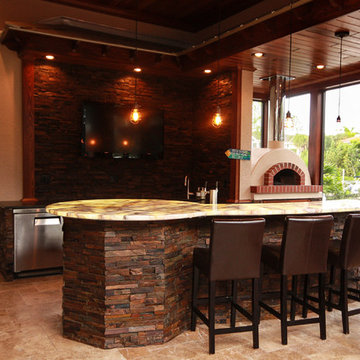
We created this award winning outdoor kitchen with refurbished pool deck and terraced landscaping. What was a steep inhospitable rear yard falling down to a canal, became an outdoor oasis for this family. 2015 Award of Excellence from the Natl. Assn. of Landscape Professionals.

Entertain in style with a versatile built-in coffee bar area. The cherry shaker cabinets and sleek white quartz countertops work for casual coffee mornings and evening cocktail parties.

Open concept almost full kitchen (no stove), seating, game room and home theater with retractable walls- enclose for a private screening or open to watch the big game. Reunion Resort
Kissimmee FL
Landmark Custom Builder & Remodeling
Home currently for sale contact Maria Wood (352) 217-7394 for details
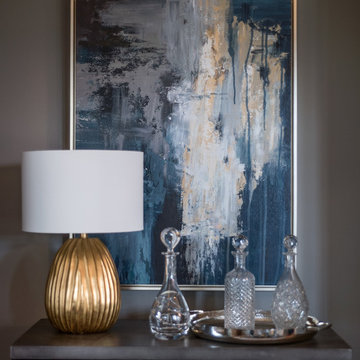
Featuring hardwood floors, blue, white and grey upholstered transitional furniture, contemporary style and bold patterns. Project designed by Atlanta interior design firm, Nandina Home & Design. Their Sandy Springs home decor showroom and design studio also serves Midtown, Buckhead, and outside the perimeter. Photography by: Shelly Schmidt
For more about Nandina Home & Design, click here: https://nandinahome.com/
To learn more about this project, click here: https://nandinahome.com/portfolio/modern-luxury-home/
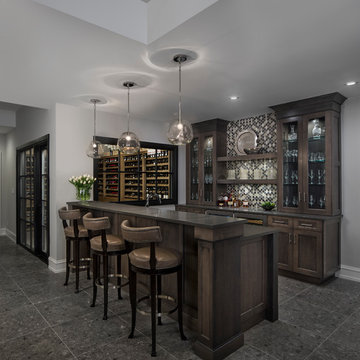
Basement bar area with adjacent wine room.
Источник вдохновения для домашнего уюта: огромный домашний бар в стиле неоклассика (современная классика)
Источник вдохновения для домашнего уюта: огромный домашний бар в стиле неоклассика (современная классика)

Removing the wall between the old kitchen and great room allowed room for two islands, work flow and storage. A beverage center and banquet seating was added to the breakfast nook. The laundry/mud room matches the new kitchen and includes a step in pantry.

Traditional beachfront living with luxury home automation bar and wine room.
Стильный дизайн: огромный прямой домашний бар в стиле неоклассика (современная классика) с фасадами цвета дерева среднего тона, мраморной столешницей, паркетным полом среднего тона, коричневым полом, врезной мойкой, мойкой, фасадами с утопленной филенкой, зеркальным фартуком и бежевой столешницей - последний тренд
Стильный дизайн: огромный прямой домашний бар в стиле неоклассика (современная классика) с фасадами цвета дерева среднего тона, мраморной столешницей, паркетным полом среднего тона, коричневым полом, врезной мойкой, мойкой, фасадами с утопленной филенкой, зеркальным фартуком и бежевой столешницей - последний тренд
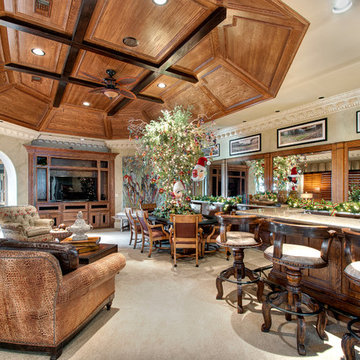
Photography by Wade Blissard
На фото: огромный домашний бар в стиле неоклассика (современная классика) с барной стойкой, плоскими фасадами, фасадами цвета дерева среднего тона и ковровым покрытием
На фото: огромный домашний бар в стиле неоклассика (современная классика) с барной стойкой, плоскими фасадами, фасадами цвета дерева среднего тона и ковровым покрытием

Connie Anderson
На фото: огромный параллельный домашний бар в стиле неоклассика (современная классика) с мойкой, фасадами с утопленной филенкой, серыми фасадами, мраморной столешницей, белым фартуком, фартуком из плитки кабанчик, светлым паркетным полом, коричневым полом и серой столешницей без раковины
На фото: огромный параллельный домашний бар в стиле неоклассика (современная классика) с мойкой, фасадами с утопленной филенкой, серыми фасадами, мраморной столешницей, белым фартуком, фартуком из плитки кабанчик, светлым паркетным полом, коричневым полом и серой столешницей без раковины

Total first floor renovation in Bridgewater, NJ. This young family added 50% more space and storage to their home without moving. By reorienting rooms and using their existing space more creatively, we were able to achieve all their wishes. This comprehensive 8 month renovation included:
1-removal of a wall between the kitchen and old dining room to double the kitchen space.
2-closure of a window in the family room to reorient the flow and create a 186" long bookcase/storage/tv area with seating now facing the new kitchen.
3-a dry bar
4-a dining area in the kitchen/family room
5-total re-think of the laundry room to get them organized and increase storage/functionality
6-moving the dining room location and office
7-new ledger stone fireplace
8-enlarged opening to new dining room and custom iron handrail and balusters
9-2,000 sf of new 5" plank red oak flooring in classic grey color with color ties on ceiling in family room to match
10-new window in kitchen
11-custom iron hood in kitchen
12-creative use of tile
13-new trim throughout
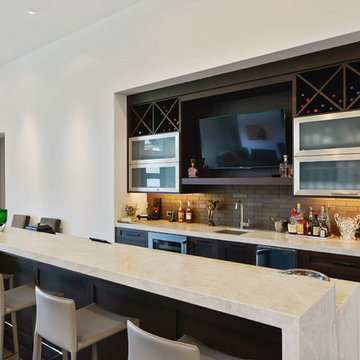
Entertain with style in this expansive family room with full size bar. Large TV's on both walls.
openhomesphotography.com
На фото: огромный домашний бар в стиле неоклассика (современная классика) с светлым паркетным полом и бежевым полом
На фото: огромный домашний бар в стиле неоклассика (современная классика) с светлым паркетным полом и бежевым полом

We juxtaposed bold colors and contemporary furnishings with the early twentieth-century interior architecture for this four-level Pacific Heights Edwardian. The home's showpiece is the living room, where the walls received a rich coat of blackened teal blue paint with a high gloss finish, while the high ceiling is painted off-white with violet undertones. Against this dramatic backdrop, we placed a streamlined sofa upholstered in an opulent navy velour and companioned it with a pair of modern lounge chairs covered in raspberry mohair. An artisanal wool and silk rug in indigo, wine, and smoke ties the space together.
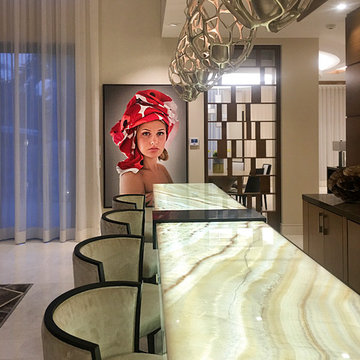
In this custom illuminated onyx bar topped with three-dimensional open cage-like pendants Equilibrium Interior Design created contrast and a focal point using richly colored oil painting.

Susan Brenner
На фото: огромный параллельный домашний бар в стиле неоклассика (современная классика) с врезной мойкой, фасадами с утопленной филенкой, белыми фасадами, столешницей из кварцита, белым фартуком, фартуком из керамической плитки, темным паркетным полом, коричневым полом и белой столешницей с
На фото: огромный параллельный домашний бар в стиле неоклассика (современная классика) с врезной мойкой, фасадами с утопленной филенкой, белыми фасадами, столешницей из кварцита, белым фартуком, фартуком из керамической плитки, темным паркетным полом, коричневым полом и белой столешницей с
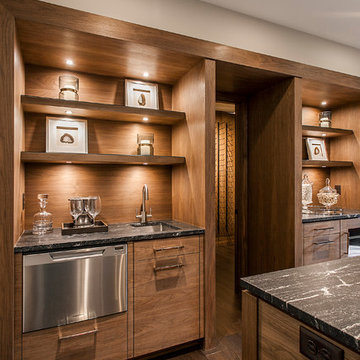
Свежая идея для дизайна: огромный прямой домашний бар в стиле неоклассика (современная классика) с барной стойкой, врезной мойкой, плоскими фасадами, темными деревянными фасадами, гранитной столешницей, коричневым фартуком и темным паркетным полом - отличное фото интерьера
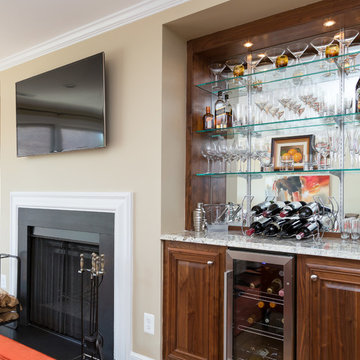
На фото: огромный прямой домашний бар в стиле неоклассика (современная классика) с мойкой, фасадами с выступающей филенкой, темными деревянными фасадами, гранитной столешницей, разноцветным фартуком, зеркальным фартуком и паркетным полом среднего тона
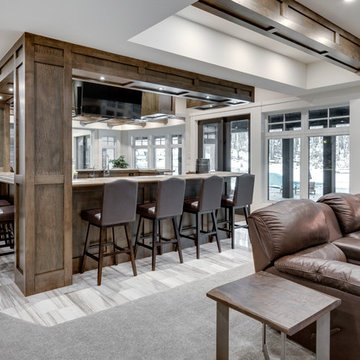
www.zoon.ca
На фото: огромный п-образный домашний бар в стиле неоклассика (современная классика) с барной стойкой, фасадами в стиле шейкер, темными деревянными фасадами, мраморной столешницей, коричневым фартуком, фартуком из дерева, мраморным полом, серым полом и коричневой столешницей с
На фото: огромный п-образный домашний бар в стиле неоклассика (современная классика) с барной стойкой, фасадами в стиле шейкер, темными деревянными фасадами, мраморной столешницей, коричневым фартуком, фартуком из дерева, мраморным полом, серым полом и коричневой столешницей с

This great room addition is the perfect entertainment spot. An expansive home bar with seating for 6. A family room for socializing and friends. To the right, two set of french doors lead to a large patio for outdoor dining. Photography by Aaron Usher III. Instagram: @redhousedesignbuild
Огромный домашний бар в стиле неоклассика (современная классика) – фото дизайна интерьера
1