Огромный домашний бар с бетонным полом – фото дизайна интерьера
Сортировать:
Бюджет
Сортировать:Популярное за сегодня
1 - 20 из 54 фото
1 из 3

This steeply sloped property was converted into a backyard retreat through the use of natural and man-made stone. The natural gunite swimming pool includes a sundeck and waterfall and is surrounded by a generous paver patio, seat walls and a sunken bar. A Koi pond, bocce court and night-lighting provided add to the interest and enjoyment of this landscape.
This beautiful redesign was also featured in the Interlock Design Magazine. Explained perfectly in ICPI, “Some spa owners might be jealous of the newly revamped backyard of Wayne, NJ family: 5,000 square feet of outdoor living space, complete with an elevated patio area, pool and hot tub lined with natural rock, a waterfall bubbling gently down from a walkway above, and a cozy fire pit tucked off to the side. The era of kiddie pools, Coleman grills and fold-up lawn chairs may be officially over.”

Details of the lower level in our Modern Northwoods Cabin project. The long zinc bar, perforated steel cabinets, modern camp decor, and plush leather furnishings create the perfect space for family and friends to gather while vacationing in the Northwoods.
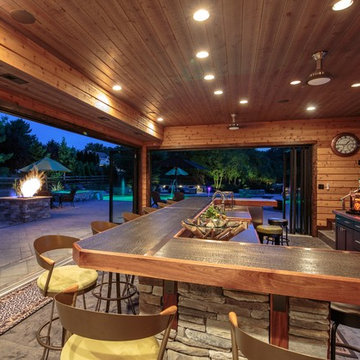
Пример оригинального дизайна: огромный прямой домашний бар в стиле рустика с барной стойкой, накладной мойкой, плоскими фасадами, темными деревянными фасадами, деревянной столешницей, разноцветным фартуком, фартуком из каменной плитки и бетонным полом
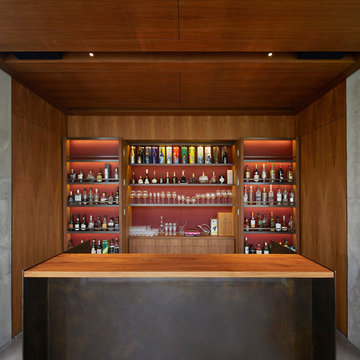
Bar installation with Walnut folding doors incorporating Brass shelving and leather upholstered linings. American Black Walnut veneered panelling to the walls and ceiling.
Black steel and Walnut front bar.
Architect: Jamie Fobert Architects
Photo credit: Hufton and Crow Photography

На фото: огромный п-образный домашний бар в современном стиле с барной стойкой, врезной мойкой, плоскими фасадами, серыми фасадами, столешницей из оникса, серым фартуком, фартуком из стекла, бетонным полом, серым полом и черной столешницей

Benjamin Hill Photography
Стильный дизайн: огромный домашний бар в стиле лофт с открытыми фасадами, темными деревянными фасадами, деревянной столешницей, коричневым полом, коричневой столешницей и бетонным полом - последний тренд
Стильный дизайн: огромный домашний бар в стиле лофт с открытыми фасадами, темными деревянными фасадами, деревянной столешницей, коричневым полом, коричневой столешницей и бетонным полом - последний тренд
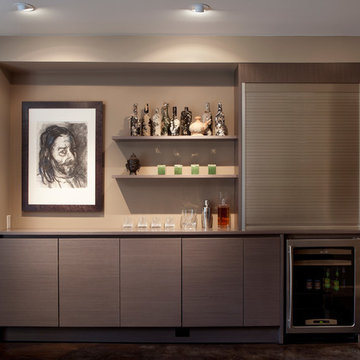
Contemporary Media Room Bar/Wine Cellar featuring antique bottles.
Paul Dyer Photography
На фото: огромный прямой домашний бар в современном стиле с мойкой, плоскими фасадами, серыми фасадами, столешницей из акрилового камня, коричневым фартуком и бетонным полом
На фото: огромный прямой домашний бар в современном стиле с мойкой, плоскими фасадами, серыми фасадами, столешницей из акрилового камня, коричневым фартуком и бетонным полом

L`invisibile
Источник вдохновения для домашнего уюта: огромный прямой домашний бар в современном стиле с барной стойкой, белыми фасадами, стеклянной столешницей, зеркальным фартуком, бетонным полом и серым полом
Источник вдохновения для домашнего уюта: огромный прямой домашний бар в современном стиле с барной стойкой, белыми фасадами, стеклянной столешницей, зеркальным фартуком, бетонным полом и серым полом

A bar is tucked under the exterior stairway adjacent to the entry in a small vestibule that had formerly been exterior space in the home's original iteration.
Architect: Gene Kniaz, Spiral Architects
General Contractor: Linthicum Custom Builders
Photo: Maureen Ryan Photography

This steeply sloped property was converted into a backyard retreat through the use of natural and man-made stone. The natural gunite swimming pool includes a sundeck and waterfall and is surrounded by a generous paver patio, seat walls and a sunken bar. A Koi pond, bocce court and night-lighting provided add to the interest and enjoyment of this landscape.
This beautiful redesign was also featured in the Interlock Design Magazine. Explained perfectly in ICPI, “Some spa owners might be jealous of the newly revamped backyard of Wayne, NJ family: 5,000 square feet of outdoor living space, complete with an elevated patio area, pool and hot tub lined with natural rock, a waterfall bubbling gently down from a walkway above, and a cozy fire pit tucked off to the side. The era of kiddie pools, Coleman grills and fold-up lawn chairs may be officially over.”
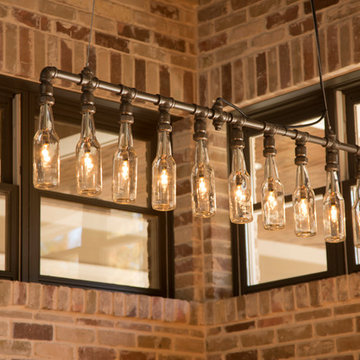
Felix Sanchez (www.felixsanchez.com)
На фото: огромный домашний бар в стиле лофт с темными деревянными фасадами, деревянной столешницей, коричневым полом, коричневой столешницей, барной стойкой и бетонным полом с
На фото: огромный домашний бар в стиле лофт с темными деревянными фасадами, деревянной столешницей, коричневым полом, коричневой столешницей, барной стойкой и бетонным полом с

Идея дизайна: огромный прямой домашний бар в стиле рустика с барной стойкой, темными деревянными фасадами, деревянной столешницей, разноцветным фартуком, фартуком из каменной плитки, бетонным полом и фасадами в стиле шейкер
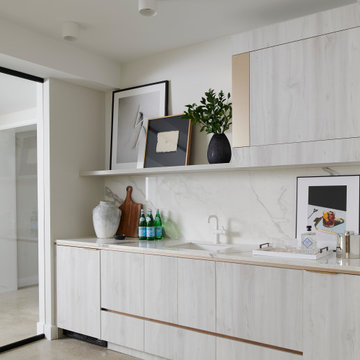
Свежая идея для дизайна: огромный домашний бар в современном стиле с бетонным полом и серым полом - отличное фото интерьера

Pool House
www.jacobelliott.com
Источник вдохновения для домашнего уюта: огромный домашний бар в современном стиле с барной стойкой, врезной мойкой, плоскими фасадами, белыми фасадами, серым полом, серой столешницей, гранитной столешницей, серым фартуком и бетонным полом
Источник вдохновения для домашнего уюта: огромный домашний бар в современном стиле с барной стойкой, врезной мойкой, плоскими фасадами, белыми фасадами, серым полом, серой столешницей, гранитной столешницей, серым фартуком и бетонным полом
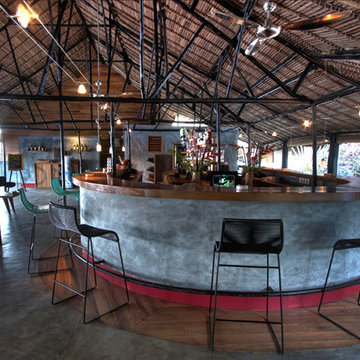
Tino
На фото: огромный п-образный домашний бар в морском стиле с барной стойкой, деревянной столешницей и бетонным полом с
На фото: огромный п-образный домашний бар в морском стиле с барной стойкой, деревянной столешницей и бетонным полом с
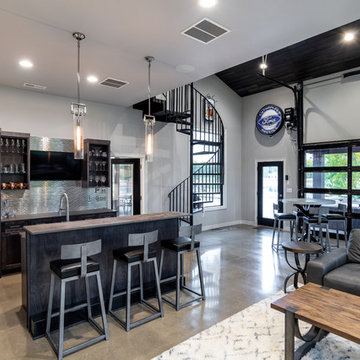
Photos by Alison Sund
Идея дизайна: огромный прямой домашний бар в стиле модернизм с барной стойкой, врезной мойкой, фасадами в стиле шейкер, темными деревянными фасадами, столешницей из кварцевого агломерата, серым фартуком, бетонным полом, бежевым полом и разноцветной столешницей
Идея дизайна: огромный прямой домашний бар в стиле модернизм с барной стойкой, врезной мойкой, фасадами в стиле шейкер, темными деревянными фасадами, столешницей из кварцевого агломерата, серым фартуком, бетонным полом, бежевым полом и разноцветной столешницей
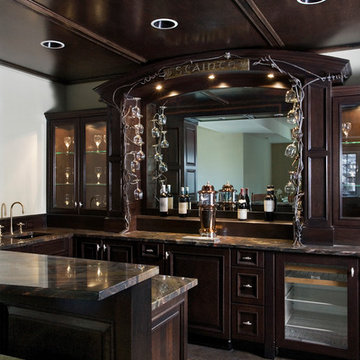
На фото: огромный п-образный домашний бар в классическом стиле с барной стойкой, врезной мойкой, фасадами с утопленной филенкой, темными деревянными фасадами, гранитной столешницей, зеркальным фартуком, бетонным полом и коричневым полом с
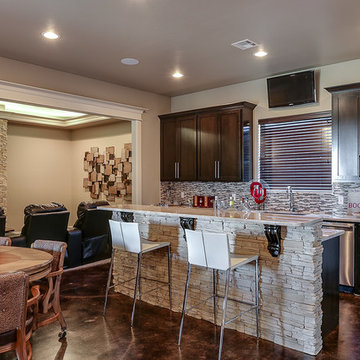
nordukfinehomes
Стильный дизайн: огромный прямой домашний бар в современном стиле с барной стойкой, врезной мойкой, фасадами в стиле шейкер, темными деревянными фасадами, мраморной столешницей, разноцветным фартуком, фартуком из стеклянной плитки и бетонным полом - последний тренд
Стильный дизайн: огромный прямой домашний бар в современном стиле с барной стойкой, врезной мойкой, фасадами в стиле шейкер, темными деревянными фасадами, мраморной столешницей, разноцветным фартуком, фартуком из стеклянной плитки и бетонным полом - последний тренд
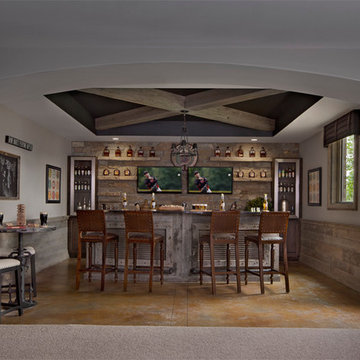
Zey Hilla, KSI Designer collaborated with Stephen McKay, Architect of Cranbrook Homes, to create this rustic hideaway. Photos courtesy of Cranbrook Homes. Photography by Beth Singer.
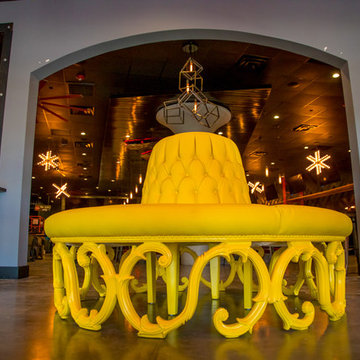
На фото: огромный домашний бар в стиле лофт с столешницей из бетона, бетонным полом, черным полом и серой столешницей
Огромный домашний бар с бетонным полом – фото дизайна интерьера
1