Огромный домашний бар с бежевым полом – фото дизайна интерьера
Сортировать:
Бюджет
Сортировать:Популярное за сегодня
1 - 20 из 136 фото
1 из 3
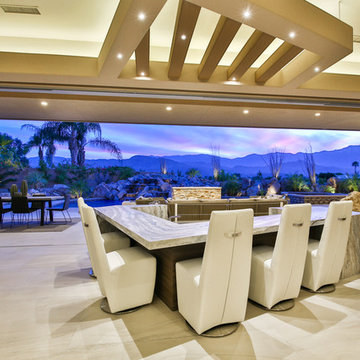
Trent Teigen
Пример оригинального дизайна: огромный п-образный домашний бар в современном стиле с гранитной столешницей, полом из керамогранита, барной стойкой и бежевым полом
Пример оригинального дизайна: огромный п-образный домашний бар в современном стиле с гранитной столешницей, полом из керамогранита, барной стойкой и бежевым полом

Design, Fabrication, Install & Photography By MacLaren Kitchen and Bath
Designer: Mary Skurecki
Wet Bar: Mouser/Centra Cabinetry with full overlay, Reno door/drawer style with Carbide paint. Caesarstone Pebble Quartz Countertops with eased edge detail (By MacLaren).
TV Area: Mouser/Centra Cabinetry with full overlay, Orleans door style with Carbide paint. Shelving, drawers, and wood top to match the cabinetry with custom crown and base moulding.
Guest Room/Bath: Mouser/Centra Cabinetry with flush inset, Reno Style doors with Maple wood in Bedrock Stain. Custom vanity base in Full Overlay, Reno Style Drawer in Matching Maple with Bedrock Stain. Vanity Countertop is Everest Quartzite.
Bench Area: Mouser/Centra Cabinetry with flush inset, Reno Style doors/drawers with Carbide paint. Custom wood top to match base moulding and benches.
Toy Storage Area: Mouser/Centra Cabinetry with full overlay, Reno door style with Carbide paint. Open drawer storage with roll-out trays and custom floating shelves and base moulding.

Beauty meets practicality in this Florida Contemporary on a Boca golf course. The indoor – outdoor connection is established by running easy care wood-look porcelain tiles from the patio to all the public rooms. The clean-lined slab door has a narrow-raised perimeter trim, while a combination of rift-cut white oak and “Super White” balances earthy with bright. Appliances are paneled for continuity. Dramatic LED lighting illuminates the toe kicks and the island overhang.
Instead of engineered quartz, these countertops are engineered marble: “Unique Statuario” by Compac. The same material is cleverly used for carved island panels that resemble cabinet doors. White marble chevron mosaics lend texture and depth to the backsplash.
The showstopper is the divider between the secondary sink and living room. Fashioned from brushed gold square metal stock, its grid-and-rectangle motif references the home’s entry door. Wavy glass obstructs kitchen mess, yet still admits light. Brushed gold straps on the white hood tie in with the divider. Gold hardware, faucets and globe pendants add glamour.
In the pantry, kitchen cabinetry is repeated, but here in all white with Caesarstone countertops. Flooring is laid diagonally. Matching panels front the wine refrigerator. Open cabinets display glassware and serving pieces.
This project was done in collaboration with JBD JGA Design & Architecture and NMB Home Management Services LLC. Bilotta Designer: Randy O’Kane. Photography by Nat Rea.
Description written by Paulette Gambacorta adapted for Houzz.

Стильный дизайн: огромный п-образный домашний бар в современном стиле с ковровым покрытием, барной стойкой, плоскими фасадами, светлыми деревянными фасадами, врезной мойкой, бежевым полом и черной столешницей - последний тренд

Tina Kuhlmann - Primrose Designs
Location: Rancho Santa Fe, CA, USA
Luxurious French inspired master bedroom nestled in Rancho Santa Fe with intricate details and a soft yet sophisticated palette. Photographed by John Lennon Photography https://www.primrosedi.com

Un progetto che fonde materiali e colori naturali ad una vista ed una location cittadina, un mix di natura ed urbano, due realtà spesso in contrasto ma che trovano un equilibrio in questo luogo.
Jungle perchè abbiamo volutamente inserito le piante come protagoniste del progetto. Un verde che non solo è ecosostenibile, ma ha poca manutenzione e non crea problematiche funzionali. Le troviamo non solo nei vasi, ma abbiamo creato una sorta di bosco verticale che riempie lo spazio oltre ad avere funzione estetica.
In netto contrasto a tutto questo verde, troviamo uno stile a tratti “Minimal Chic” unito ad un “Industrial”. Li potete riconoscere nell’utilizzo del tessuto per divanetti e sedute, che però hanno una struttura metallica tubolari, in tinta Champagne Semilucido.
Grande attenzione per la privacy, che è stata ricavata creando delle vere e proprie barriere di verde tra i tavoli. Questo progetto infatti ha come obiettivo quello di creare uno spazio rilassante all’interno del caos di una città, una location dove potersi rilassare dopo una giornata di intenso lavoro con una spettacolare vista sulla città.
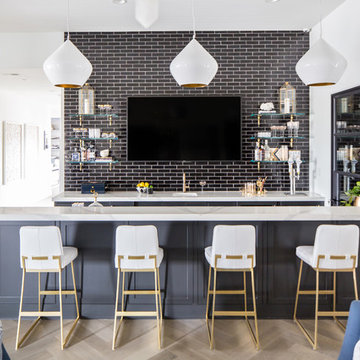
Ryan Garvin
Стильный дизайн: огромный домашний бар в средиземноморском стиле с барной стойкой, врезной мойкой, фартуком из плитки кабанчик, светлым паркетным полом, бежевым полом, белой столешницей и черным фартуком - последний тренд
Стильный дизайн: огромный домашний бар в средиземноморском стиле с барной стойкой, врезной мойкой, фартуком из плитки кабанчик, светлым паркетным полом, бежевым полом, белой столешницей и черным фартуком - последний тренд

Linda McManus Images
Стильный дизайн: огромный п-образный домашний бар в стиле рустика с барной стойкой, врезной мойкой, фасадами с утопленной филенкой, серыми фасадами, столешницей из кварцита, серым фартуком, фартуком из каменной плиты, полом из винила, бежевым полом и серой столешницей - последний тренд
Стильный дизайн: огромный п-образный домашний бар в стиле рустика с барной стойкой, врезной мойкой, фасадами с утопленной филенкой, серыми фасадами, столешницей из кварцита, серым фартуком, фартуком из каменной плиты, полом из винила, бежевым полом и серой столешницей - последний тренд
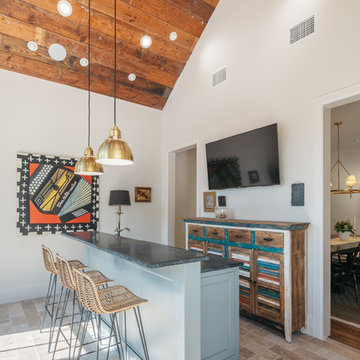
Источник вдохновения для домашнего уюта: огромный параллельный домашний бар в стиле неоклассика (современная классика) с мойкой, фасадами с филенкой типа жалюзи, искусственно-состаренными фасадами, бежевым полом, зеленой столешницей, деревянной столешницей и полом из керамической плитки
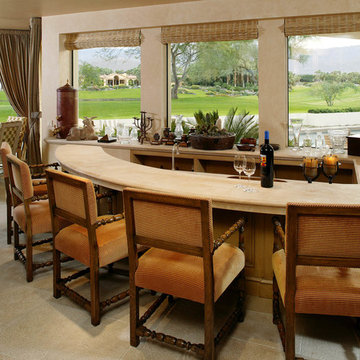
Interior bar overlooking the patio/pool/golf course. Photo by Jim Bartsch.
На фото: огромный п-образный домашний бар в средиземноморском стиле с барной стойкой, врезной мойкой, фасадами с выступающей филенкой, фасадами цвета дерева среднего тона, столешницей из известняка, полом из травертина, бежевым полом и бежевой столешницей
На фото: огромный п-образный домашний бар в средиземноморском стиле с барной стойкой, врезной мойкой, фасадами с выступающей филенкой, фасадами цвета дерева среднего тона, столешницей из известняка, полом из травертина, бежевым полом и бежевой столешницей

На фото: огромный п-образный домашний бар в современном стиле с барной стойкой, темными деревянными фасадами, стеклянной столешницей, фасадами в стиле шейкер, коричневым фартуком, фартуком из дерева, полом из керамической плитки и бежевым полом
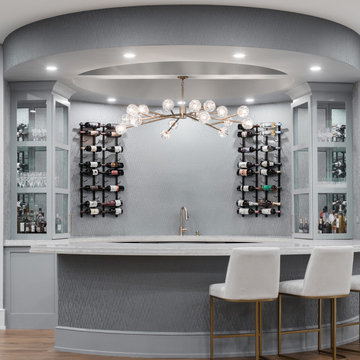
Grab a drink cause it’s Friday AND Cinco de Mayo!??
We can’t think of a better place to spend the weekend than by serving up drinks to friends & family at your very own home bar!
Give us a call to start planning your dream wet or dry bar today!
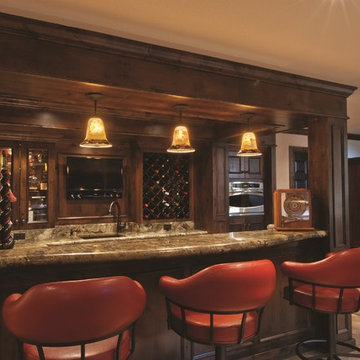
This basement bar features knotty alder cabinetry with custom wine storage. The Kitchen Aid icemaker, U-Line beverage center, and Fisher Paykel drawer dishwasher all have custom wood fronts to match cabinetry. The wall oven is a GE Advantium. The countertop is Mombassa granite. Photograph by Patrick Wherritt.
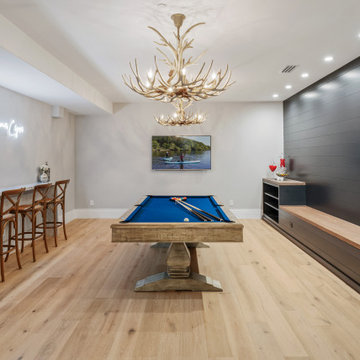
Pool room and bar. Shiplapped walls and antler light fixtures.
Пример оригинального дизайна: огромный домашний бар в стиле неоклассика (современная классика) с барной стойкой, открытыми фасадами, серыми фасадами, серым фартуком, фартуком из дерева, светлым паркетным полом, бежевым полом и серой столешницей
Пример оригинального дизайна: огромный домашний бар в стиле неоклассика (современная классика) с барной стойкой, открытыми фасадами, серыми фасадами, серым фартуком, фартуком из дерева, светлым паркетным полом, бежевым полом и серой столешницей
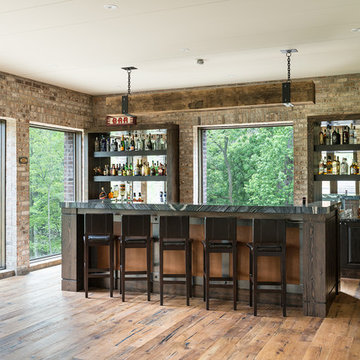
На фото: огромный параллельный домашний бар в стиле лофт с барной стойкой, фасадами с декоративным кантом, темными деревянными фасадами, коричневым фартуком, фартуком из кирпича и бежевым полом с
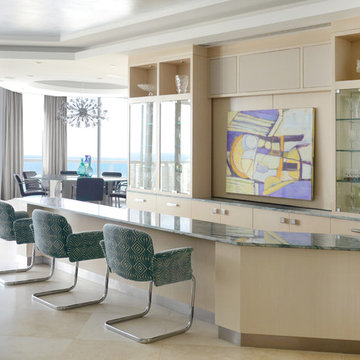
Идея дизайна: огромный домашний бар в современном стиле с полом из известняка, барной стойкой, стеклянными фасадами, светлыми деревянными фасадами, бежевым полом и зеленой столешницей
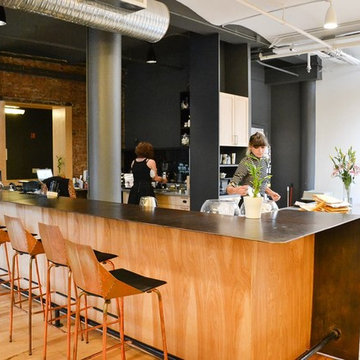
Свежая идея для дизайна: огромный домашний бар в современном стиле с светлым паркетным полом и бежевым полом - отличное фото интерьера
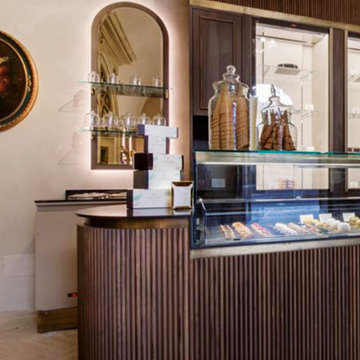
The distinguishing trait of the I Naturali series is soil. A substance which on the one hand recalls all things primordial and on the other the possibility of being plied. As a result, the slab made from the ceramic lends unique value to the settings it clads.
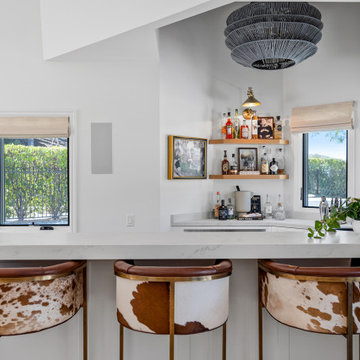
To spotlight the owners’ worldly decor, this remodel quietly complements the furniture and art textures, colors, and patterns abundant in this beautiful home.
The original master bath had a 1980s style in dire need of change. By stealing an adjacent bedroom for the new master closet, the bath transformed into an artistic and spacious space. The jet-black herringbone-patterned floor adds visual interest to highlight the freestanding soaking tub. Schoolhouse-style shell white sconces flank the matching his and her vanities. The new generous master shower features polished nickel dual shower heads and hand shower and is wrapped in Bedrosian Porcelain Manifica Series in Luxe White with satin finish.
The kitchen started as dated and isolated. To add flow and more natural light, the wall between the bar and the kitchen was removed, along with exterior windows, which allowed for a complete redesign. The result is a streamlined, open, and light-filled kitchen that flows into the adjacent family room and bar areas – perfect for quiet family nights or entertaining with friends.
Crystal Cabinets in white matte sheen with satin brass pulls, and the white matte ceramic backsplash provides a sleek and neutral palette. The newly-designed island features Calacutta Royal Leather Finish quartz and Kohler sink and fixtures. The island cabinets are finished in black sheen to anchor this seating and prep area, featuring round brass pendant fixtures. One end of the island provides the perfect prep and cut area with maple finish butcher block to match the stove hood accents. French White Oak flooring warms the entire area. The Miele 48” Dual Fuel Range with Griddle offers the perfect features for simple or gourmet meal preparation. A new dining nook makes for picture-perfect seating for night or day dining.
Welcome to artful living in Worldly Heritage style.
Photographer: Andrew - OpenHouse VC
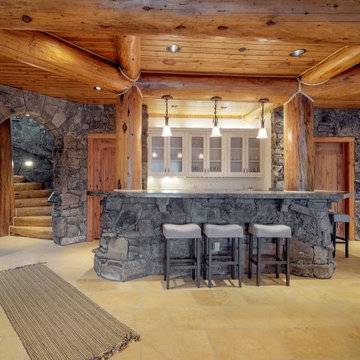
The lovely bar at the center of everything downstairs- the game room bedrooms and it looks out at the mountains and ski resort, even from the bottom level!
Огромный домашний бар с бежевым полом – фото дизайна интерьера
1