Огромный домашний бар с бежевыми фасадами – фото дизайна интерьера
Сортировать:
Бюджет
Сортировать:Популярное за сегодня
1 - 20 из 28 фото
1 из 3
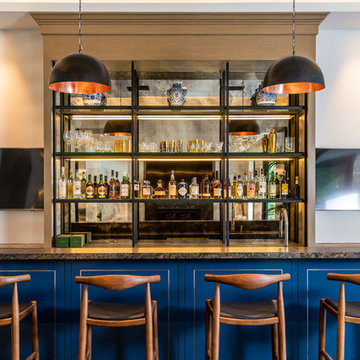
Идея дизайна: огромный домашний бар в современном стиле с барной стойкой, открытыми фасадами, бежевыми фасадами, гранитной столешницей, зеркальным фартуком, темным паркетным полом и коричневым полом
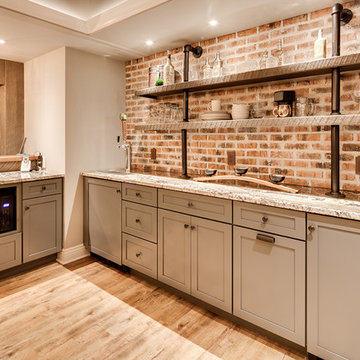
The client had a finished basement space that was not functioning for the entire family. He spent a lot of time in his gym, which was not large enough to accommodate all his equipment and did not offer adequate space for aerobic activities. To appeal to the client's entertaining habits, a bar, gaming area, and proper theater screen needed to be added. There were some ceiling and lolly column restraints that would play a significant role in the layout of our new design, but the Gramophone Team was able to create a space in which every detail appeared to be there from the beginning. Rustic wood columns and rafters, weathered brick, and an exposed metal support beam all add to this design effect becoming real.
Maryland Photography Inc.
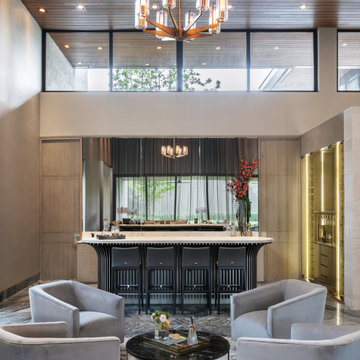
Источник вдохновения для домашнего уюта: огромный угловой домашний бар в современном стиле с барной стойкой, плоскими фасадами, бежевыми фасадами, зеркальным фартуком, серым полом и белой столешницей
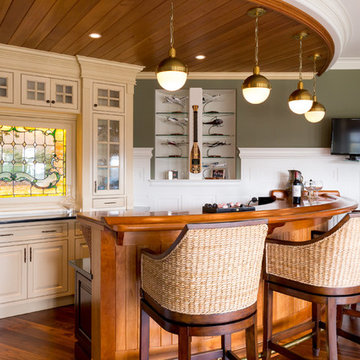
Karissa VanTassel Photography
На фото: огромный параллельный домашний бар в морском стиле с барной стойкой, фасадами с декоративным кантом, бежевыми фасадами, столешницей из меди, разноцветным фартуком и паркетным полом среднего тона
На фото: огромный параллельный домашний бар в морском стиле с барной стойкой, фасадами с декоративным кантом, бежевыми фасадами, столешницей из меди, разноцветным фартуком и паркетным полом среднего тона
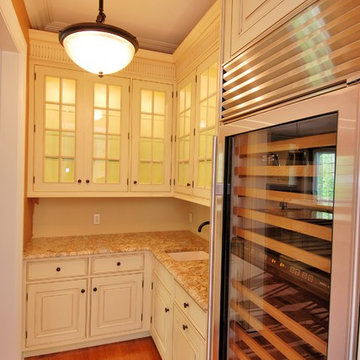
Стильный дизайн: огромный угловой домашний бар в классическом стиле с мойкой, врезной мойкой, фасадами с выступающей филенкой, бежевыми фасадами, гранитной столешницей, разноцветным фартуком, фартуком из каменной плитки, паркетным полом среднего тона и коричневым полом - последний тренд
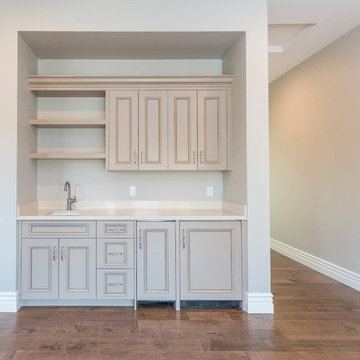
This 7,000 square foot Spec Home in the Arcadia Silverleaf neighborhood was designed by Red Egg Design Group in conjunction with Marbella Homes. All of the finishes, millwork, doors, light fixtures, and appliances were specified by Red Egg and created this Modern Spanish Revival-style home for the future family to enjoy
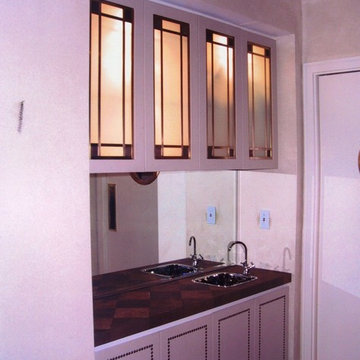
A wet bar is tucked into a recess near the dining room. It features bronze and sandblasted glass upper cabinets paired with leather fronted base cabinets and a unique bronze mesh countertop.
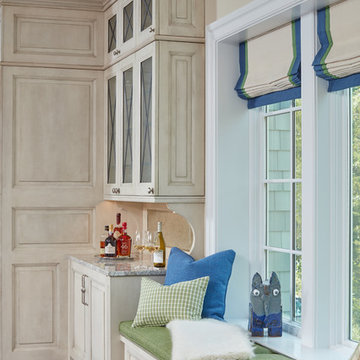
Custom cabinetry for a home bar.
Идея дизайна: огромный домашний бар в классическом стиле с стеклянными фасадами и бежевыми фасадами
Идея дизайна: огромный домашний бар в классическом стиле с стеклянными фасадами и бежевыми фасадами
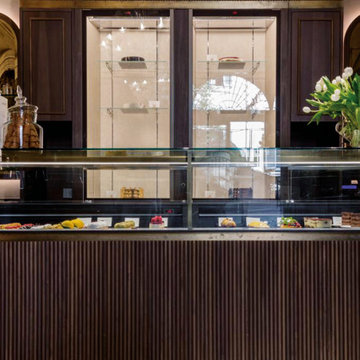
The distinguishing trait of the I Naturali series is soil. A substance which on the one hand recalls all things primordial and on the other the possibility of being plied. As a result, the slab made from the ceramic lends unique value to the settings it clads.
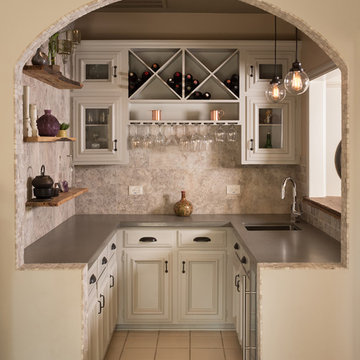
На фото: огромный п-образный домашний бар в стиле рустика с врезной мойкой, стеклянными фасадами, бежевыми фасадами, столешницей из нержавеющей стали и бежевым фартуком
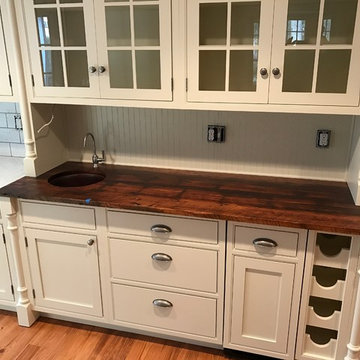
Свежая идея для дизайна: огромный угловой домашний бар в стиле кантри с бежевыми фасадами, деревянной столешницей, бежевым фартуком, фартуком из дерева, мойкой, врезной мойкой, стеклянными фасадами и паркетным полом среднего тона - отличное фото интерьера
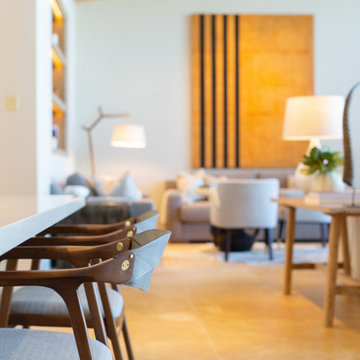
Источник вдохновения для домашнего уюта: огромный угловой домашний бар в современном стиле с барной стойкой, врезной мойкой, плоскими фасадами, бежевыми фасадами, столешницей из кварцита, полом из травертина, бежевым полом и белой столешницей
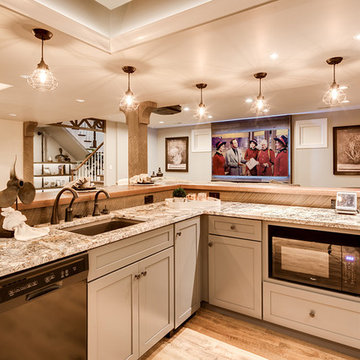
The client had a finished basement space that was not functioning for the entire family. He spent a lot of time in his gym, which was not large enough to accommodate all his equipment and did not offer adequate space for aerobic activities. To appeal to the client's entertaining habits, a bar, gaming area, and proper theater screen needed to be added. There were some ceiling and lolly column restraints that would play a significant role in the layout of our new design, but the Gramophone Team was able to create a space in which every detail appeared to be there from the beginning. Rustic wood columns and rafters, weathered brick, and an exposed metal support beam all add to this design effect becoming real.
Maryland Photography Inc.
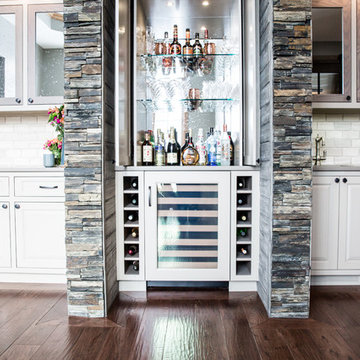
Caitlin Antje LLC
Свежая идея для дизайна: огромный домашний бар в стиле кантри с фасадами с выступающей филенкой, бежевыми фасадами, столешницей из кварцита, бежевым фартуком, фартуком из мрамора, паркетным полом среднего тона и коричневым полом - отличное фото интерьера
Свежая идея для дизайна: огромный домашний бар в стиле кантри с фасадами с выступающей филенкой, бежевыми фасадами, столешницей из кварцита, бежевым фартуком, фартуком из мрамора, паркетным полом среднего тона и коричневым полом - отличное фото интерьера
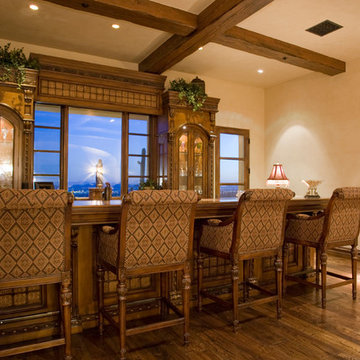
Luxury homes with custom wooden doors by Fratantoni Interior Designers.
Follow us on Pinterest, Twitter, Facebook and Instagram for more inspirational photos!
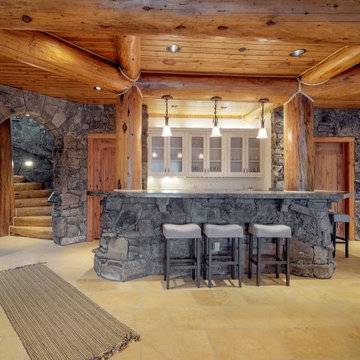
The lovely bar at the center of everything downstairs- the game room bedrooms and it looks out at the mountains and ski resort, even from the bottom level!
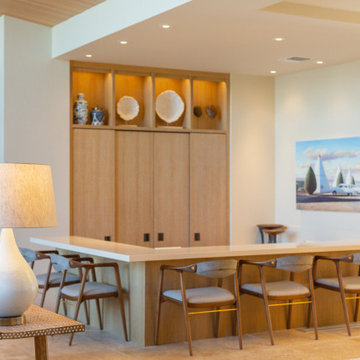
На фото: огромный угловой домашний бар в современном стиле с барной стойкой, врезной мойкой, плоскими фасадами, бежевыми фасадами, столешницей из кварцита, полом из травертина, бежевым полом и белой столешницей
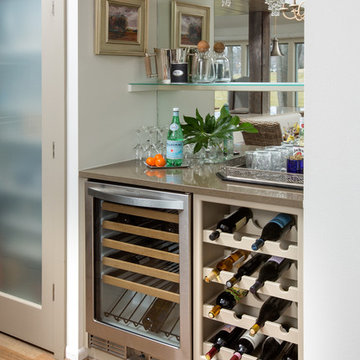
JE Evans Photography
Идея дизайна: огромный параллельный домашний бар в стиле неоклассика (современная классика) с врезной мойкой, фасадами в стиле шейкер, бежевыми фасадами, столешницей из кварцита, бежевым фартуком, фартуком из стеклянной плитки и светлым паркетным полом
Идея дизайна: огромный параллельный домашний бар в стиле неоклассика (современная классика) с врезной мойкой, фасадами в стиле шейкер, бежевыми фасадами, столешницей из кварцита, бежевым фартуком, фартуком из стеклянной плитки и светлым паркетным полом
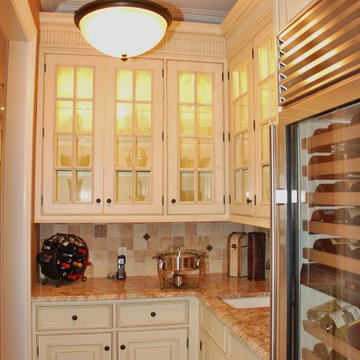
Свежая идея для дизайна: огромный угловой домашний бар в классическом стиле с мойкой, врезной мойкой, фасадами с выступающей филенкой, бежевыми фасадами, гранитной столешницей, разноцветным фартуком, фартуком из каменной плитки, паркетным полом среднего тона и коричневым полом - отличное фото интерьера
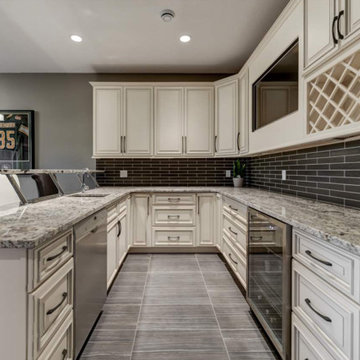
Идея дизайна: огромный п-образный домашний бар в стиле кантри с мойкой, накладной мойкой, фасадами с декоративным кантом, бежевыми фасадами, гранитной столешницей, коричневым фартуком, фартуком из стеклянной плитки, полом из керамогранита и серым полом
Огромный домашний бар с бежевыми фасадами – фото дизайна интерьера
1