Огромный домашний бар с темными деревянными фасадами – фото дизайна интерьера
Сортировать:
Бюджет
Сортировать:Популярное за сегодня
1 - 20 из 343 фото
1 из 3
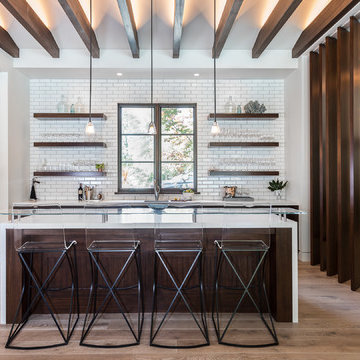
Photographer: Kat Alves
Источник вдохновения для домашнего уюта: огромный параллельный домашний бар в стиле неоклассика (современная классика) с накладной мойкой, темными деревянными фасадами, стеклянной столешницей, белым фартуком и светлым паркетным полом
Источник вдохновения для домашнего уюта: огромный параллельный домашний бар в стиле неоклассика (современная классика) с накладной мойкой, темными деревянными фасадами, стеклянной столешницей, белым фартуком и светлым паркетным полом
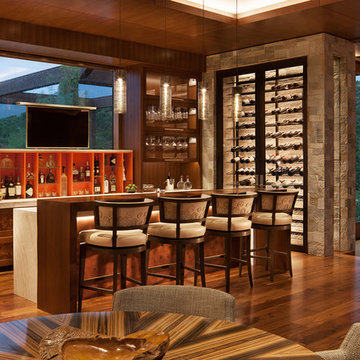
David O. Marlow Photography
Источник вдохновения для домашнего уюта: огромный домашний бар в стиле рустика с барной стойкой, темными деревянными фасадами, темным паркетным полом, коричневым полом и фасадами с утопленной филенкой
Источник вдохновения для домашнего уюта: огромный домашний бар в стиле рустика с барной стойкой, темными деревянными фасадами, темным паркетным полом, коричневым полом и фасадами с утопленной филенкой

This masculine and modern Onyx Nuvolato marble bar and feature wall is perfect for hosting everything from game-day events to large cocktail parties. The onyx countertops and feature wall are backlit with LED lights to create a warm glow throughout the room. The remnants from this project were fashioned to create a matching backlit fireplace. Open shelving provides storage and display, while a built in tap provides quick access and easy storage for larger bulk items.

Пример оригинального дизайна: огромный прямой домашний бар в стиле кантри с барной стойкой, врезной мойкой, фасадами с выступающей филенкой, темными деревянными фасадами, гранитной столешницей, паркетным полом среднего тона, коричневым полом и разноцветной столешницей

Benjamin Hill Photography
Стильный дизайн: огромный домашний бар в стиле лофт с открытыми фасадами, темными деревянными фасадами, деревянной столешницей, коричневым полом, коричневой столешницей и бетонным полом - последний тренд
Стильный дизайн: огромный домашний бар в стиле лофт с открытыми фасадами, темными деревянными фасадами, деревянной столешницей, коричневым полом, коричневой столешницей и бетонным полом - последний тренд

Open concept almost full kitchen (no stove), seating, game room and home theater with retractable walls- enclose for a private screening or open to watch the big game. Reunion Resort
Kissimmee FL
Landmark Custom Builder & Remodeling
Home currently for sale contact Maria Wood (352) 217-7394 for details

David O. Marlow
Источник вдохновения для домашнего уюта: огромный домашний бар в современном стиле с барной стойкой, врезной мойкой, фасадами в стиле шейкер, темными деревянными фасадами, столешницей из кварцита, коричневым фартуком, фартуком из дерева, темным паркетным полом и коричневым полом
Источник вдохновения для домашнего уюта: огромный домашний бар в современном стиле с барной стойкой, врезной мойкой, фасадами в стиле шейкер, темными деревянными фасадами, столешницей из кварцита, коричневым фартуком, фартуком из дерева, темным паркетным полом и коричневым полом
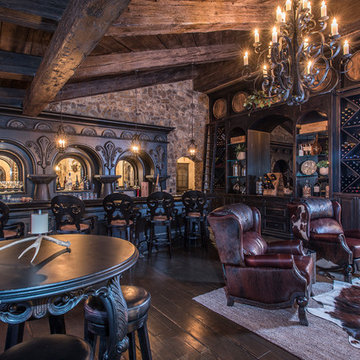
Стильный дизайн: огромный параллельный домашний бар в средиземноморском стиле с барной стойкой, фасадами с выступающей филенкой, темными деревянными фасадами, зеркальным фартуком, темным паркетным полом и коричневым полом - последний тренд

На фото: огромный п-образный домашний бар в классическом стиле с барной стойкой, темными деревянными фасадами, накладной мойкой, деревянной столешницей, коричневым фартуком, фартуком из дерева и темным паркетным полом с

Свежая идея для дизайна: огромный прямой домашний бар в стиле рустика с барной стойкой, врезной мойкой, фасадами в стиле шейкер, темными деревянными фасадами, гранитной столешницей, красным фартуком, фартуком из каменной плитки и полом из сланца - отличное фото интерьера

Идея дизайна: огромный прямой домашний бар в стиле рустика с барной стойкой, темными деревянными фасадами, деревянной столешницей, разноцветным фартуком, фартуком из каменной плитки, бетонным полом и фасадами в стиле шейкер
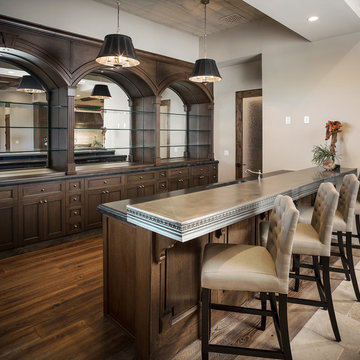
Cantabrica Estates is a private gated community located in North Scottsdale. Spec home available along with build-to-suit and incredible view lots.
For more information contact Vicki Kaplan at Arizona Best Real Estate
Spec Home Built By: LaBlonde Homes
Photography by: Leland Gebhardt
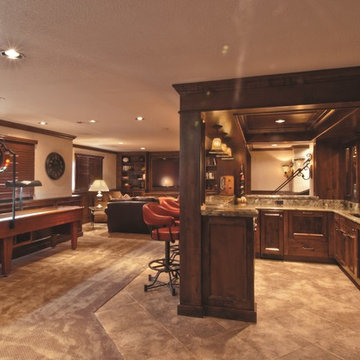
The entertainment center, paneled walls, and the bar cabinetry are the same knotty alder finish. The upper bar countertop is Mombassa granite with a 6cm laminated full bullnose edge.
Photograph by Patrick Wherritt.

Photo: Everett & Soule
На фото: огромный прямой домашний бар в стиле рустика с барной стойкой, темными деревянными фасадами, столешницей из талькохлорита, коричневым фартуком, фартуком из дерева и полом из известняка
На фото: огромный прямой домашний бар в стиле рустика с барной стойкой, темными деревянными фасадами, столешницей из талькохлорита, коричневым фартуком, фартуком из дерева и полом из известняка
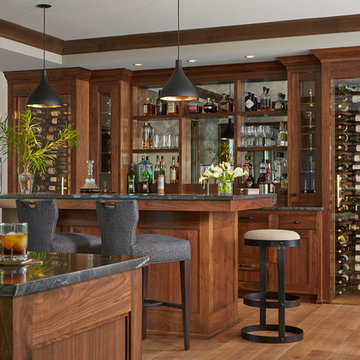
Hendel Homes
Susan Gilmore Photography
Идея дизайна: огромный домашний бар в стиле фьюжн с фасадами с утопленной филенкой, темными деревянными фасадами, гранитной столешницей, паркетным полом среднего тона и коричневым полом
Идея дизайна: огромный домашний бар в стиле фьюжн с фасадами с утопленной филенкой, темными деревянными фасадами, гранитной столешницей, паркетным полом среднего тона и коричневым полом

Builder: J. Peterson Homes
Interior Designer: Francesca Owens
Photographers: Ashley Avila Photography, Bill Hebert, & FulView
Capped by a picturesque double chimney and distinguished by its distinctive roof lines and patterned brick, stone and siding, Rookwood draws inspiration from Tudor and Shingle styles, two of the world’s most enduring architectural forms. Popular from about 1890 through 1940, Tudor is characterized by steeply pitched roofs, massive chimneys, tall narrow casement windows and decorative half-timbering. Shingle’s hallmarks include shingled walls, an asymmetrical façade, intersecting cross gables and extensive porches. A masterpiece of wood and stone, there is nothing ordinary about Rookwood, which combines the best of both worlds.
Once inside the foyer, the 3,500-square foot main level opens with a 27-foot central living room with natural fireplace. Nearby is a large kitchen featuring an extended island, hearth room and butler’s pantry with an adjacent formal dining space near the front of the house. Also featured is a sun room and spacious study, both perfect for relaxing, as well as two nearby garages that add up to almost 1,500 square foot of space. A large master suite with bath and walk-in closet which dominates the 2,700-square foot second level which also includes three additional family bedrooms, a convenient laundry and a flexible 580-square-foot bonus space. Downstairs, the lower level boasts approximately 1,000 more square feet of finished space, including a recreation room, guest suite and additional storage.

sam gray photography, MDK Design Associates
Идея дизайна: огромный п-образный домашний бар в средиземноморском стиле с барной стойкой, врезной мойкой, фасадами с утопленной филенкой, темными деревянными фасадами, деревянной столешницей, зеркальным фартуком, полом из сланца и коричневой столешницей
Идея дизайна: огромный п-образный домашний бар в средиземноморском стиле с барной стойкой, врезной мойкой, фасадами с утопленной филенкой, темными деревянными фасадами, деревянной столешницей, зеркальным фартуком, полом из сланца и коричневой столешницей

Private Residence
Источник вдохновения для домашнего уюта: огромный прямой домашний бар в современном стиле с мойкой, плоскими фасадами, темными деревянными фасадами, разноцветным фартуком, фартуком из удлиненной плитки, полом из керамогранита, бежевым полом, бежевой столешницей, накладной мойкой и столешницей из акрилового камня
Источник вдохновения для домашнего уюта: огромный прямой домашний бар в современном стиле с мойкой, плоскими фасадами, темными деревянными фасадами, разноцветным фартуком, фартуком из удлиненной плитки, полом из керамогранита, бежевым полом, бежевой столешницей, накладной мойкой и столешницей из акрилового камня
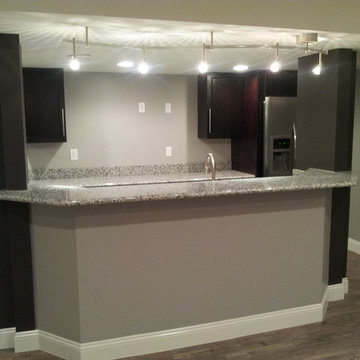
Unique Bar with Galley micro kitchen
Lily Otte
Идея дизайна: огромный прямой домашний бар в современном стиле с мойкой, фасадами в стиле шейкер, темными деревянными фасадами, гранитной столешницей и светлым паркетным полом
Идея дизайна: огромный прямой домашний бар в современном стиле с мойкой, фасадами в стиле шейкер, темными деревянными фасадами, гранитной столешницей и светлым паркетным полом
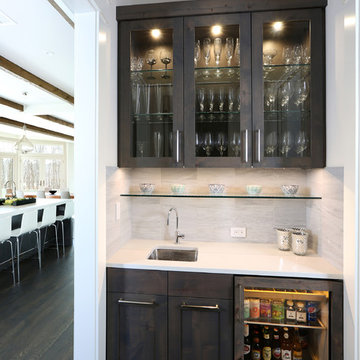
Butler's pantry with lighted cabinet for glasses, Subzero undercounter beverage refrigerator, custom cabinets and Ceasarstone countertop is perfect for mixing cocktails and its located directly off of the kitchen.
Tom Grimes Photography
Огромный домашний бар с темными деревянными фасадами – фото дизайна интерьера
1