Огромный домашний бар с темными деревянными фасадами – фото дизайна интерьера
Сортировать:
Бюджет
Сортировать:Популярное за сегодня
41 - 60 из 343 фото
1 из 3
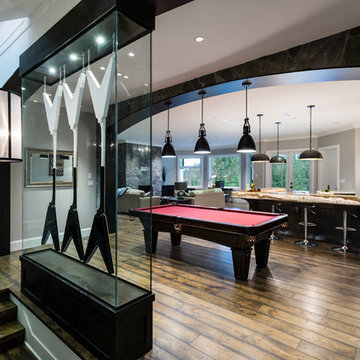
The “Rustic Classic” is a 17,000 square foot custom home built for a special client, a famous musician who wanted a home befitting a rockstar. This Langley, B.C. home has every detail you would want on a custom build.
For this home, every room was completed with the highest level of detail and craftsmanship; even though this residence was a huge undertaking, we didn’t take any shortcuts. From the marble counters to the tasteful use of stone walls, we selected each material carefully to create a luxurious, livable environment. The windows were sized and placed to allow for a bright interior, yet they also cultivate a sense of privacy and intimacy within the residence. Large doors and entryways, combined with high ceilings, create an abundance of space.
A home this size is meant to be shared, and has many features intended for visitors, such as an expansive games room with a full-scale bar, a home theatre, and a kitchen shaped to accommodate entertaining. In any of our homes, we can create both spaces intended for company and those intended to be just for the homeowners - we understand that each client has their own needs and priorities.
Our luxury builds combine tasteful elegance and attention to detail, and we are very proud of this remarkable home. Contact us if you would like to set up an appointment to build your next home! Whether you have an idea in mind or need inspiration, you’ll love the results.
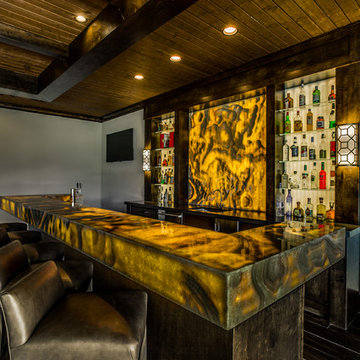
This masculine and modern Onyx Nuvolato marble bar and feature wall is perfect for hosting everything from game-day events to large cocktail parties. The onyx countertops and feature wall are backlit with LED lights to create a warm glow throughout the room. The remnants from this project were fashioned to create a matching backlit fireplace. Open shelving provides storage and display, while a built in tap provides quick access and easy storage for larger bulk items.

Benjamin Hill Photography
Стильный дизайн: огромный домашний бар в стиле лофт с открытыми фасадами, темными деревянными фасадами, деревянной столешницей, коричневым полом, коричневой столешницей и бетонным полом - последний тренд
Стильный дизайн: огромный домашний бар в стиле лофт с открытыми фасадами, темными деревянными фасадами, деревянной столешницей, коричневым полом, коричневой столешницей и бетонным полом - последний тренд
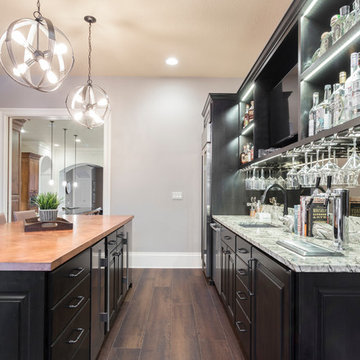
Another view of this amazing home bar and game room!
BUILT Photography
Источник вдохновения для домашнего уюта: огромный параллельный домашний бар в стиле неоклассика (современная классика) с барной стойкой, врезной мойкой, фасадами с декоративным кантом, темными деревянными фасадами, столешницей из кварцевого агломерата, зеркальным фартуком, паркетным полом среднего тона и разноцветной столешницей
Источник вдохновения для домашнего уюта: огромный параллельный домашний бар в стиле неоклассика (современная классика) с барной стойкой, врезной мойкой, фасадами с декоративным кантом, темными деревянными фасадами, столешницей из кварцевого агломерата, зеркальным фартуком, паркетным полом среднего тона и разноцветной столешницей
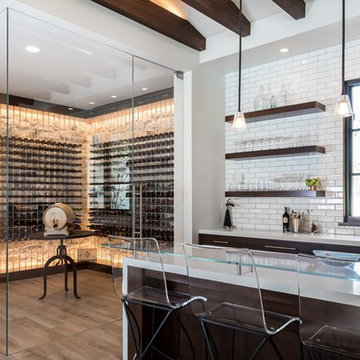
Photographer: Kat Alves
На фото: огромный п-образный домашний бар в стиле неоклассика (современная классика) с накладной мойкой, темными деревянными фасадами, стеклянной столешницей, белым фартуком и светлым паркетным полом
На фото: огромный п-образный домашний бар в стиле неоклассика (современная классика) с накладной мойкой, темными деревянными фасадами, стеклянной столешницей, белым фартуком и светлым паркетным полом
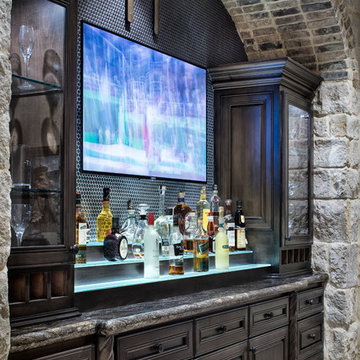
Photography: Piston Design
Пример оригинального дизайна: огромный прямой домашний бар в средиземноморском стиле с стеклянными фасадами и темными деревянными фасадами
Пример оригинального дизайна: огромный прямой домашний бар в средиземноморском стиле с стеклянными фасадами и темными деревянными фасадами
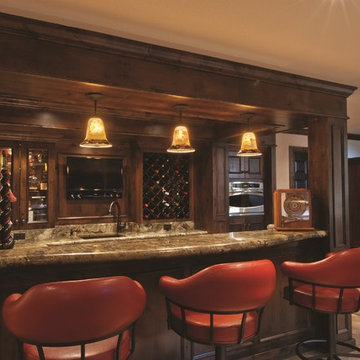
This basement bar features knotty alder cabinetry with custom wine storage. The Kitchen Aid icemaker, U-Line beverage center, and Fisher Paykel drawer dishwasher all have custom wood fronts to match cabinetry. The wall oven is a GE Advantium. The countertop is Mombassa granite. Photograph by Patrick Wherritt.
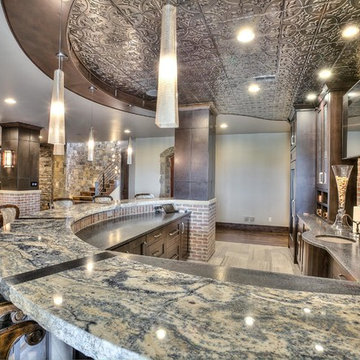
Пример оригинального дизайна: огромный прямой домашний бар в стиле рустика с барной стойкой, врезной мойкой, фасадами в стиле шейкер, темными деревянными фасадами, гранитной столешницей, красным фартуком, фартуком из каменной плитки и полом из сланца
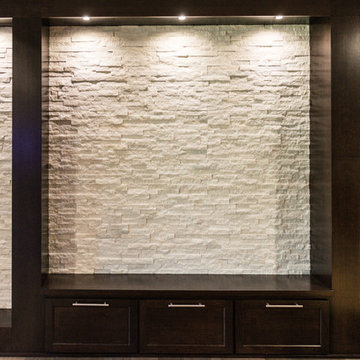
Decorative niche built-ins continue the design elements of wood & stone through the vast room.
Portraits by Mandi
На фото: огромный прямой домашний бар в современном стиле с мойкой, врезной мойкой, фасадами в стиле шейкер, темными деревянными фасадами, гранитной столешницей, белым фартуком, фартуком из каменной плитки и светлым паркетным полом
На фото: огромный прямой домашний бар в современном стиле с мойкой, врезной мойкой, фасадами в стиле шейкер, темными деревянными фасадами, гранитной столешницей, белым фартуком, фартуком из каменной плитки и светлым паркетным полом
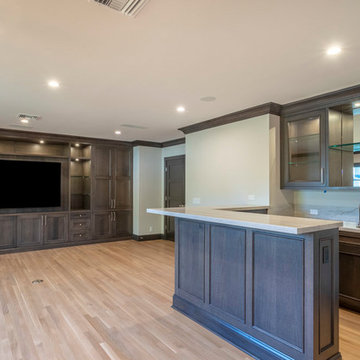
After purchasing their ideal ranch style home built in the ‘70s, our clients had requested some major updates and needs throughout the house. The couple loved to cook and desired a large kitchen with professional appliances and a space that connects with the family room for ultimate entertaining. The husband wanted a retreat of his own with office space and a separate bathroom. Both clients disliked the ‘70s aesthetic of their outdated master suite and agreed that too would need a complete update.
The JRP Team focused on the strategic removal of several walls between the entrance, living room, and kitchen to establish a new balance by creating an open floor plan that embraces the natural flow of the home. The luxurious kitchen turned out to be the highlight of the home with beautifully curated materials and double islands. The expanded master bedroom creates space for a relocated and enlarged master bath with walk-in closet. Adding new four panel doors to the backyard of the master suite anchors the room, filling the space with natural light. A large addition was necessary to accommodate the "Man Cave" which provides an exclusive retreat complete with wet bar– perfect for entertaining or relaxing. The remodel took a dated, choppy and disconnected floor plan to a bespoke haven sparkling with natural light and gorgeous finishes.
PROJECT DETAILS:
• Style: Traditional
• Countertops: Quartzite - White Pearl (Cloudy)
• Cabinets: Dewils, Lakewood (Frameless), Maple, Shadow Gray
• Hardware Fixture Finish: Polished Chrome
• Flooring: White Oak – Galleher, Limestone / Brushed
• Paint Colors: Sea Salt / Shadow Gray
• Photographer: J.R. Maddox
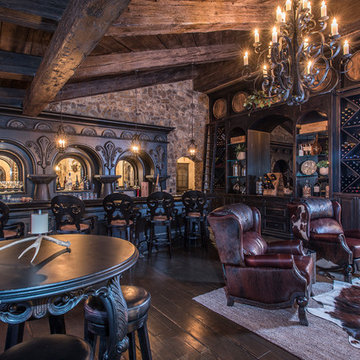
Стильный дизайн: огромный параллельный домашний бар в средиземноморском стиле с барной стойкой, фасадами с выступающей филенкой, темными деревянными фасадами, зеркальным фартуком, темным паркетным полом и коричневым полом - последний тренд
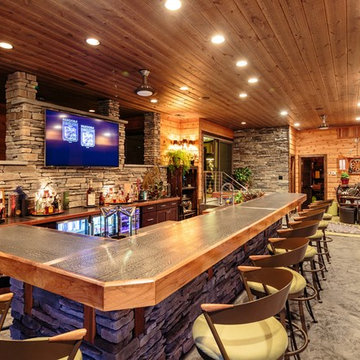
Свежая идея для дизайна: огромный прямой домашний бар в стиле рустика с барной стойкой, темными деревянными фасадами, деревянной столешницей, разноцветным фартуком, фартуком из каменной плитки, бетонным полом и фасадами в стиле шейкер - отличное фото интерьера
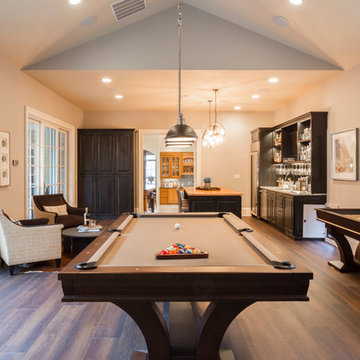
This game room has plenty of space for this full-sized pool table!
BUILT Photography
Стильный дизайн: огромный параллельный домашний бар в стиле неоклассика (современная классика) с барной стойкой, врезной мойкой, фасадами с декоративным кантом, темными деревянными фасадами, столешницей из кварцевого агломерата, зеркальным фартуком, паркетным полом среднего тона и разноцветной столешницей - последний тренд
Стильный дизайн: огромный параллельный домашний бар в стиле неоклассика (современная классика) с барной стойкой, врезной мойкой, фасадами с декоративным кантом, темными деревянными фасадами, столешницей из кварцевого агломерата, зеркальным фартуком, паркетным полом среднего тона и разноцветной столешницей - последний тренд
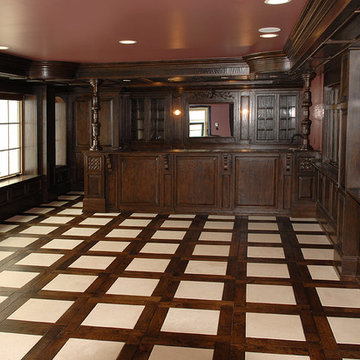
How do I love thee? As many ways as there are parquet patterns and exquisite details in this home. Using French Oak wood and a dash of imagination, this home is elevated to the status of royal residence. Floor: 4”+7-1/4” wide-plank +5” Chevron parquet +36”x 36” Versailles parquet + bespoke inlay Vintage French Oak Rustic Character Victorian Collection hand scraped pillowed edge color Antique Brown Satin Hardwax Oil. For more information please email us at: sales@signaturehardwoods.com
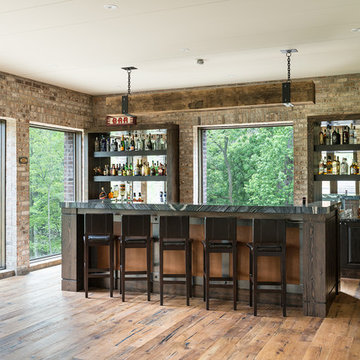
На фото: огромный параллельный домашний бар в стиле лофт с барной стойкой, фасадами с декоративным кантом, темными деревянными фасадами, коричневым фартуком, фартуком из кирпича и бежевым полом с

David O. Marlow
Источник вдохновения для домашнего уюта: огромный домашний бар в современном стиле с барной стойкой, врезной мойкой, фасадами в стиле шейкер, темными деревянными фасадами, столешницей из кварцита, коричневым фартуком, фартуком из дерева, темным паркетным полом и коричневым полом
Источник вдохновения для домашнего уюта: огромный домашний бар в современном стиле с барной стойкой, врезной мойкой, фасадами в стиле шейкер, темными деревянными фасадами, столешницей из кварцита, коричневым фартуком, фартуком из дерева, темным паркетным полом и коричневым полом
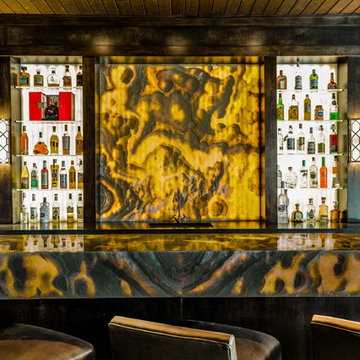
This masculine and modern Onyx Nuvolato marble bar and feature wall is perfect for hosting everything from game-day events to large cocktail parties. The onyx countertops and feature wall are backlit with LED lights to create a warm glow throughout the room. The remnants from this project were fashioned to create a matching backlit fireplace. Open shelving provides storage and display, while a built in tap provides quick access and easy storage for larger bulk items.
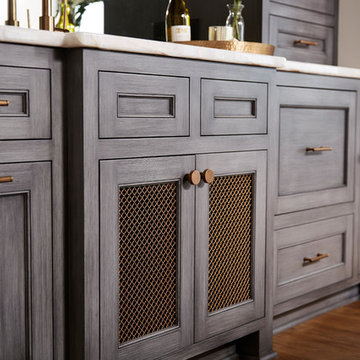
Nor-Son Custom Builders
Alyssa Lee Photography
Идея дизайна: огромный домашний бар в стиле неоклассика (современная классика) с мойкой, врезной мойкой, фасадами с утопленной филенкой, темными деревянными фасадами, столешницей из кварцита, зеркальным фартуком, паркетным полом среднего тона, коричневым полом и белой столешницей
Идея дизайна: огромный домашний бар в стиле неоклассика (современная классика) с мойкой, врезной мойкой, фасадами с утопленной филенкой, темными деревянными фасадами, столешницей из кварцита, зеркальным фартуком, паркетным полом среднего тона, коричневым полом и белой столешницей
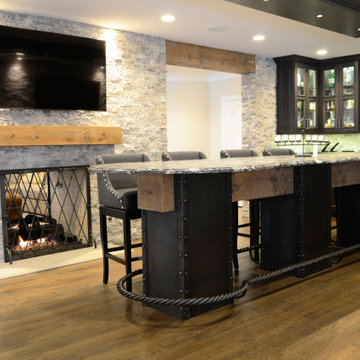
Full Lake Home Renovation
На фото: огромный домашний бар в стиле неоклассика (современная классика) с барной стойкой, врезной мойкой, фасадами с утопленной филенкой, темными деревянными фасадами, гранитной столешницей, серым фартуком, фартуком из каменной плитки, паркетным полом среднего тона, коричневым полом и серой столешницей с
На фото: огромный домашний бар в стиле неоклассика (современная классика) с барной стойкой, врезной мойкой, фасадами с утопленной филенкой, темными деревянными фасадами, гранитной столешницей, серым фартуком, фартуком из каменной плитки, паркетным полом среднего тона, коричневым полом и серой столешницей с
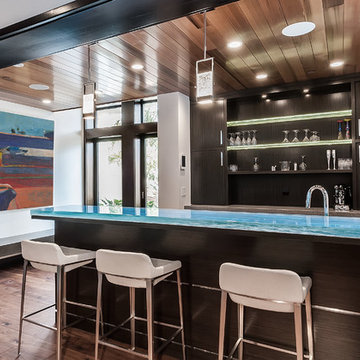
The beach level bar has windows looking into the deep end of the pool and a glowing bartop made of think glass.
Kim Pritchard Photography
Свежая идея для дизайна: огромный домашний бар в современном стиле с барной стойкой, темными деревянными фасадами, стеклянной столешницей, коричневым полом, темным паркетным полом, синей столешницей и плоскими фасадами - отличное фото интерьера
Свежая идея для дизайна: огромный домашний бар в современном стиле с барной стойкой, темными деревянными фасадами, стеклянной столешницей, коричневым полом, темным паркетным полом, синей столешницей и плоскими фасадами - отличное фото интерьера
Огромный домашний бар с темными деревянными фасадами – фото дизайна интерьера
3