Огромный домашний бар в средиземноморском стиле – фото дизайна интерьера
Сортировать:
Бюджет
Сортировать:Популярное за сегодня
1 - 20 из 75 фото
1 из 3
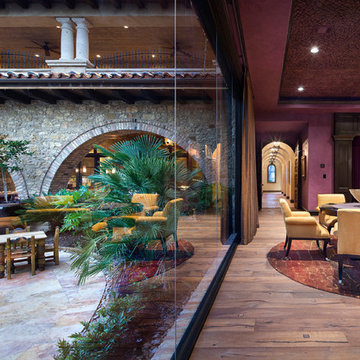
Свежая идея для дизайна: огромный домашний бар в средиземноморском стиле с барной стойкой, врезной мойкой, плоскими фасадами, черными фасадами, коричневым фартуком, паркетным полом среднего тона и черной столешницей - отличное фото интерьера
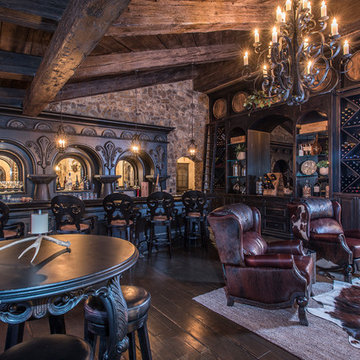
Стильный дизайн: огромный параллельный домашний бар в средиземноморском стиле с барной стойкой, фасадами с выступающей филенкой, темными деревянными фасадами, зеркальным фартуком, темным паркетным полом и коричневым полом - последний тренд
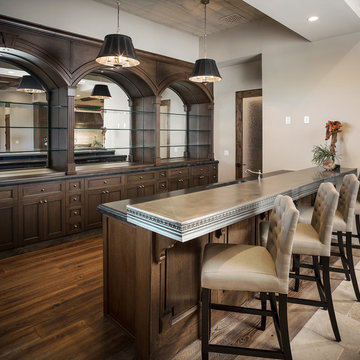
Cantabrica Estates is a private gated community located in North Scottsdale. Spec home available along with build-to-suit and incredible view lots.
For more information contact Vicki Kaplan at Arizona Best Real Estate
Spec Home Built By: LaBlonde Homes
Photography by: Leland Gebhardt

sam gray photography, MDK Design Associates
Идея дизайна: огромный п-образный домашний бар в средиземноморском стиле с барной стойкой, врезной мойкой, фасадами с утопленной филенкой, темными деревянными фасадами, деревянной столешницей, зеркальным фартуком, полом из сланца и коричневой столешницей
Идея дизайна: огромный п-образный домашний бар в средиземноморском стиле с барной стойкой, врезной мойкой, фасадами с утопленной филенкой, темными деревянными фасадами, деревянной столешницей, зеркальным фартуком, полом из сланца и коричневой столешницей
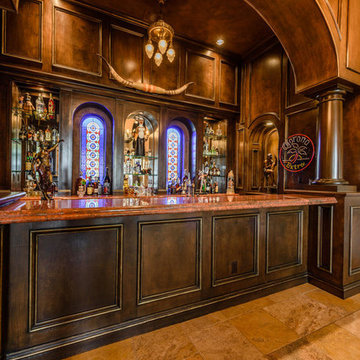
James Bruce
Свежая идея для дизайна: огромный домашний бар в средиземноморском стиле - отличное фото интерьера
Свежая идея для дизайна: огромный домашний бар в средиземноморском стиле - отличное фото интерьера
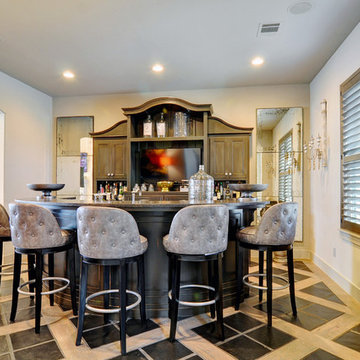
Stunning bar room in this home features all the things that make a bar room fun and entertaining. Opening to the living room which views the pool and lake offer great scenery here.
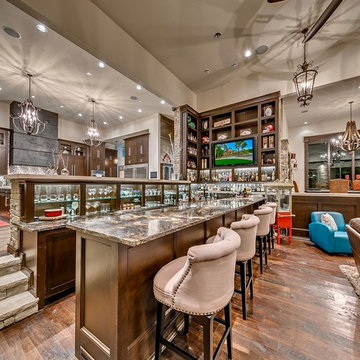
Свежая идея для дизайна: огромный параллельный домашний бар в средиземноморском стиле с барной стойкой, открытыми фасадами и паркетным полом среднего тона - отличное фото интерьера
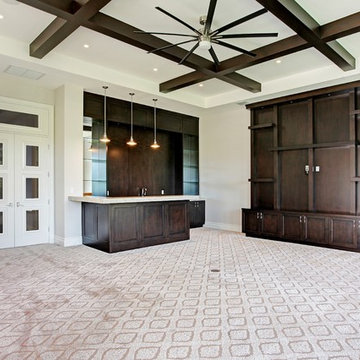
Hidden next to the fairways of The Bears Club in Jupiter Florida, this classic 8,200 square foot Mediterranean estate is complete with contemporary flare. Custom built for our client, this home is comprised of all the essentials including five bedrooms, six full baths in addition to two half baths, grand room featuring a marble fireplace, dining room adjacent to a large wine room, family room overlooking the loggia and pool as well as a master wing complete with separate his and her closets and bathrooms.

This French Villa wet bar features unique wall art above the fully stocked glass shelving for beverages. Three silver velvet bar stools match the steel-colored countertops adding to the overall industrial look of the bar.
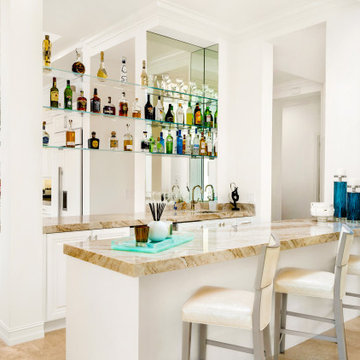
A dream home in every aspect, we resurfaced the pool and patio and focused on the indoor/outdoor living that makes Palm Beach luxury homes so desirable. This gorgeous 6000 square foot waterfront estate features innovative design and luxurious details that blend seamlessly along side comfort, warmth and a lot of whimsy.
Our clients wanted a home that catered to their gregarious lifestyle which inspired us to make some nontraditional choices.
Opening a wall allowed us to install an eye catching 360 degree bar that serves as a focal point within the open concept, delivering on the clients desire for a home designed for fun and relaxation.
The wine cellar in the entryway is as much a bold design statement as it is a high-end lifestyle feature. It now lives where an expected coat closet once resided! Next, we eliminated the dinning room entirely, turning it into a pool room while still providing plenty of seating throughout the expansive first floor.
Our clients’ lively personality is shown in many of the details of this complete transformation, inside and out.
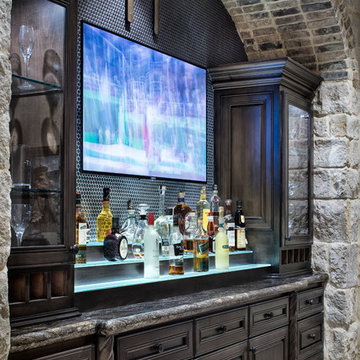
Photography: Piston Design
Пример оригинального дизайна: огромный прямой домашний бар в средиземноморском стиле с стеклянными фасадами и темными деревянными фасадами
Пример оригинального дизайна: огромный прямой домашний бар в средиземноморском стиле с стеклянными фасадами и темными деревянными фасадами
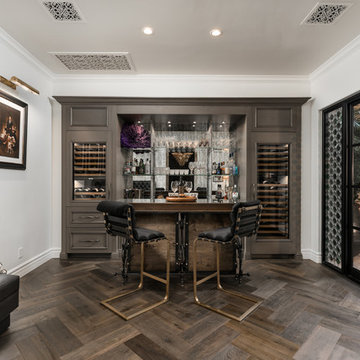
Стильный дизайн: огромный параллельный домашний бар в средиземноморском стиле с барной стойкой, столешницей из нержавеющей стали, коричневым полом, зеркальным фартуком, паркетным полом среднего тона, серыми фасадами и открытыми фасадами - последний тренд
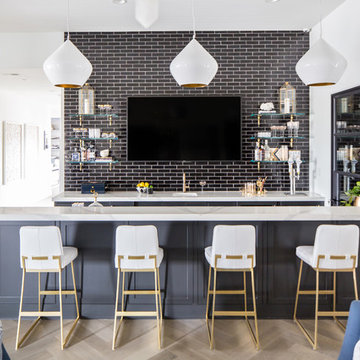
Ryan Garvin
Стильный дизайн: огромный домашний бар в средиземноморском стиле с барной стойкой, врезной мойкой, фартуком из плитки кабанчик, светлым паркетным полом, бежевым полом, белой столешницей и черным фартуком - последний тренд
Стильный дизайн: огромный домашний бар в средиземноморском стиле с барной стойкой, врезной мойкой, фартуком из плитки кабанчик, светлым паркетным полом, бежевым полом, белой столешницей и черным фартуком - последний тренд
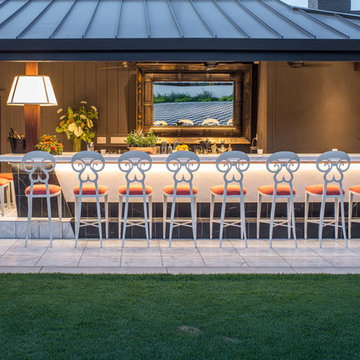
Drew Kelly
Свежая идея для дизайна: огромный прямой домашний бар в средиземноморском стиле с мойкой и мраморным полом - отличное фото интерьера
Свежая идея для дизайна: огромный прямой домашний бар в средиземноморском стиле с мойкой и мраморным полом - отличное фото интерьера
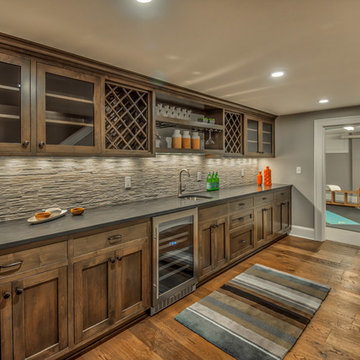
На фото: огромный прямой домашний бар в средиземноморском стиле с мойкой, врезной мойкой, фасадами с утопленной филенкой, фасадами цвета дерева среднего тона, столешницей из кварцита, серым фартуком, фартуком из каменной плитки, паркетным полом среднего тона и коричневым полом с
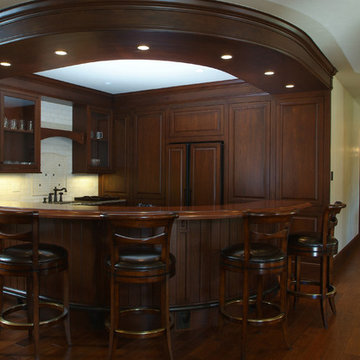
Leave a legacy. Reminiscent of Tuscan villas and country homes that dot the lush Italian countryside, this enduring European-style design features a lush brick courtyard with fountain, a stucco and stone exterior and a classic clay tile roof. Roman arches, arched windows, limestone accents and exterior columns add to its timeless and traditional appeal.
The equally distinctive first floor features a heart-of-the-home kitchen with a barrel-vaulted ceiling covering a large central island and a sitting/hearth room with fireplace. Also featured are a formal dining room, a large living room with a beamed and sloped ceiling and adjacent screened-in porch and a handy pantry or sewing room. Rounding out the first-floor offerings are an exercise room and a large master bedroom suite with his-and-hers closets. A covered terrace off the master bedroom offers a private getaway. Other nearby outdoor spaces include a large pergola and terrace and twin two-car garages.
The spacious lower-level includes a billiards area, home theater, a hearth room with fireplace that opens out into a spacious patio, a handy kitchenette and two additional bedroom suites. You’ll also find a nearby playroom/bunk room and adjacent laundry.
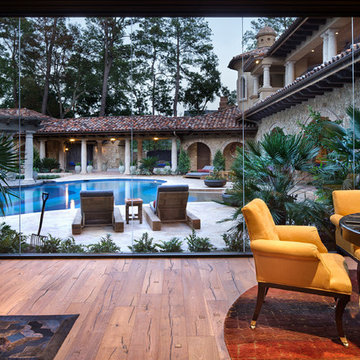
Стильный дизайн: огромный домашний бар в средиземноморском стиле с барной стойкой, коричневым фартуком, черной столешницей, врезной мойкой, плоскими фасадами, черными фасадами и паркетным полом среднего тона - последний тренд
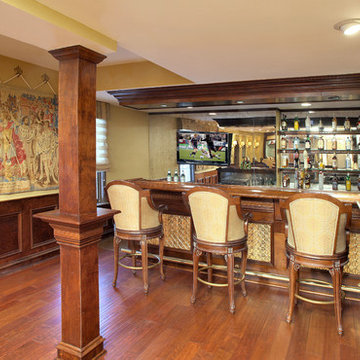
Ken Wyner
Стильный дизайн: огромный угловой домашний бар в средиземноморском стиле с барной стойкой, открытыми фасадами, фасадами цвета дерева среднего тона, деревянной столешницей, зеркальным фартуком, паркетным полом среднего тона и коричневым полом - последний тренд
Стильный дизайн: огромный угловой домашний бар в средиземноморском стиле с барной стойкой, открытыми фасадами, фасадами цвета дерева среднего тона, деревянной столешницей, зеркальным фартуком, паркетным полом среднего тона и коричневым полом - последний тренд
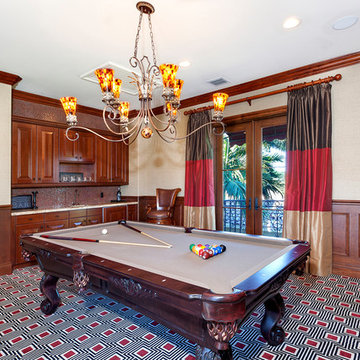
Architectural photography by ibi designs
Источник вдохновения для домашнего уюта: огромный прямой домашний бар в средиземноморском стиле с врезной мойкой, темными деревянными фасадами, гранитной столешницей, коричневым фартуком, ковровым покрытием, разноцветным полом и разноцветной столешницей
Источник вдохновения для домашнего уюта: огромный прямой домашний бар в средиземноморском стиле с врезной мойкой, темными деревянными фасадами, гранитной столешницей, коричневым фартуком, ковровым покрытием, разноцветным полом и разноцветной столешницей
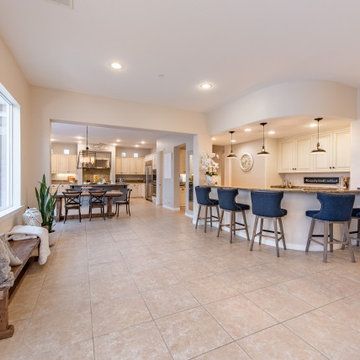
Nestled at the top of the prestigious Enclave neighborhood established in 2006, this privately gated and architecturally rich Hacienda estate lacks nothing. Situated at the end of a cul-de-sac on nearly 4 acres and with approx 5,000 sqft of single story luxurious living, the estate boasts a Cabernet vineyard of 120+/- vines and manicured grounds.
Stroll to the top of what feels like your own private mountain and relax on the Koi pond deck, sink golf balls on the putting green, and soak in the sweeping vistas from the pergola. Stunning views of mountains, farms, cafe lights, an orchard of 43 mature fruit trees, 4 avocado trees, a large self-sustainable vegetable/herb garden and lush lawns. This is the entertainer’s estate you have dreamed of but could never find.
The newer infinity edge saltwater oversized pool/spa features PebbleTek surfaces, a custom waterfall, rock slide, dreamy deck jets, beach entry, and baja shelf –-all strategically positioned to capture the extensive views of the distant mountain ranges (at times snow-capped). A sleek cabana is flanked by Mediterranean columns, vaulted ceilings, stone fireplace & hearth, plus an outdoor spa-like bathroom w/travertine floors, frameless glass walkin shower + dual sinks.
Cook like a pro in the fully equipped outdoor kitchen featuring 3 granite islands consisting of a new built in gas BBQ grill, two outdoor sinks, gas cooktop, fridge, & service island w/patio bar.
Inside you will enjoy your chef’s kitchen with the GE Monogram 6 burner cooktop + grill, GE Mono dual ovens, newer SubZero Built-in Refrigeration system, substantial granite island w/seating, and endless views from all windows. Enjoy the luxury of a Butler’s Pantry plus an oversized walkin pantry, ideal for staying stocked and organized w/everyday essentials + entertainer’s supplies.
Inviting full size granite-clad wet bar is open to family room w/fireplace as well as the kitchen area with eat-in dining. An intentional front Parlor room is utilized as the perfect Piano Lounge, ideal for entertaining guests as they enter or as they enjoy a meal in the adjacent Dining Room. Efficiency at its finest! A mudroom hallway & workhorse laundry rm w/hookups for 2 washer/dryer sets. Dualpane windows, newer AC w/new ductwork, newer paint, plumbed for central vac, and security camera sys.
With plenty of natural light & mountain views, the master bed/bath rivals the amenities of any day spa. Marble clad finishes, include walkin frameless glass shower w/multi-showerheads + bench. Two walkin closets, soaking tub, W/C, and segregated dual sinks w/custom seated vanity. Total of 3 bedrooms in west wing + 2 bedrooms in east wing. Ensuite bathrooms & walkin closets in nearly each bedroom! Floorplan suitable for multi-generational living and/or caretaker quarters. Wheelchair accessible/RV Access + hookups. Park 10+ cars on paver driveway! 4 car direct & finished garage!
Ready for recreation in the comfort of your own home? Built in trampoline, sandpit + playset w/turf. Zoned for Horses w/equestrian trails, hiking in backyard, room for volleyball, basketball, soccer, and more. In addition to the putting green, property is located near Sunset Hills, WoodRanch & Moorpark Country Club Golf Courses. Near Presidential Library, Underwood Farms, beaches & easy FWY access. Ideally located near: 47mi to LAX, 6mi to Westlake Village, 5mi to T.O. Mall. Find peace and tranquility at 5018 Read Rd: Where the outdoor & indoor spaces feel more like a sanctuary and less like the outside world.
Огромный домашний бар в средиземноморском стиле – фото дизайна интерьера
1