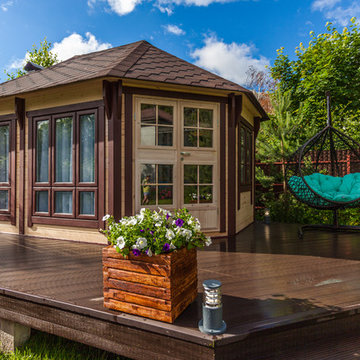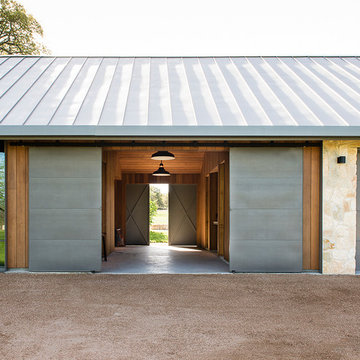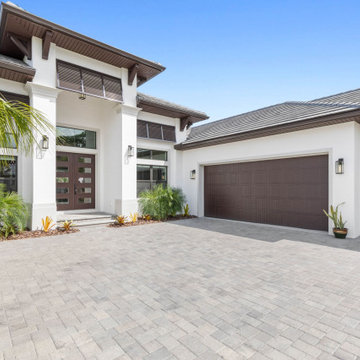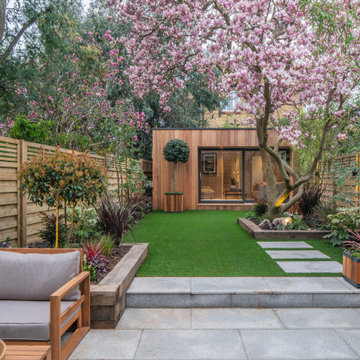148 479 Фото: гаражи и хозпостройки
Сортировать:
Бюджет
Сортировать:Популярное за сегодня
1 - 20 из 148 479 фото
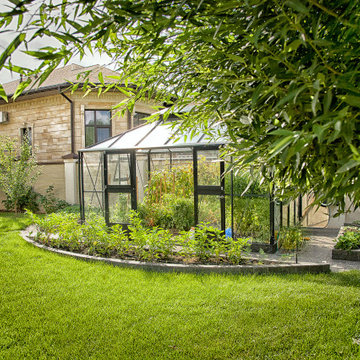
Источник вдохновения для домашнего уюта: теплица в современном стиле
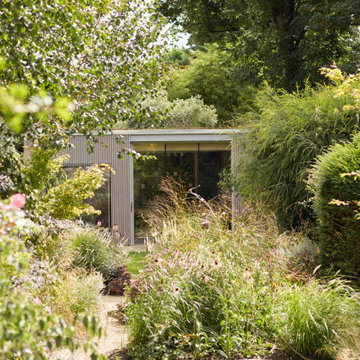
Garden view of studio
Стильный дизайн: хозпостройка в современном стиле - последний тренд
Стильный дизайн: хозпостройка в современном стиле - последний тренд
Find the right local pro for your project
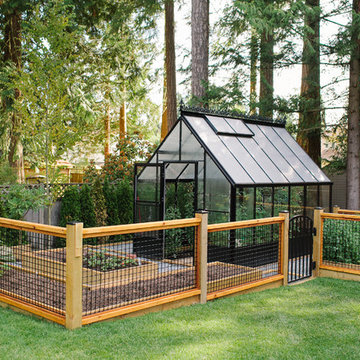
Mikaela Ruth http://www.mikaelaruth.com
Источник вдохновения для домашнего уюта: отдельно стоящая теплица в стиле кантри
Источник вдохновения для домашнего уюта: отдельно стоящая теплица в стиле кантри
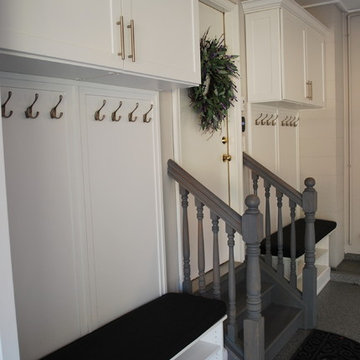
Стильный дизайн: пристроенный гараж среднего размера в стиле неоклассика (современная классика) - последний тренд
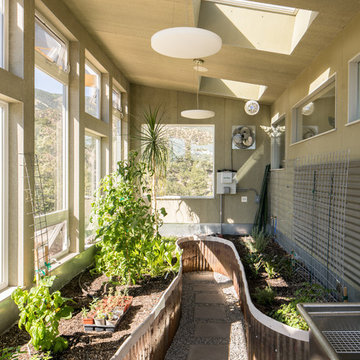
David Lauer Photography
На фото: пристроенный сарай на участке среднего размера в современном стиле с
На фото: пристроенный сарай на участке среднего размера в современном стиле с
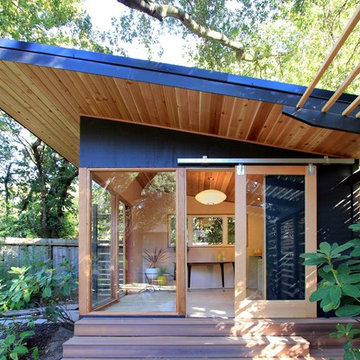
Redwood Builders had the pleasure of working with leading SF based architects Seth and Melissa Hanley of Design Blitz to create a sleek and modern backyard "Shudio" structure. Located in their backyard in Sebastopol, the Shudio replaced a falling-down potting shed and brings the best of his-and-hers space planning: a painting studio for her and a beer brewing shed for him. During their frequent backyard parties (which often host more than 90 guests) the Shudio transforms into a bar with easy through traffic and a built in keg-orator. The finishes are simple with the primary surface being charcoal painted T111 with accents of western red cedar and a white washed ash plywood interior. The sliding barn doors and trim are constructed of California redwood. The trellis with its varied pattern creates a shadow pattern that changes throughout the day. The trellis helps to enclose the informal patio (decomposed granite) and provide privacy from neighboring properties. Existing mature rhododendrons were prioritized in the design and protected in place where possible.
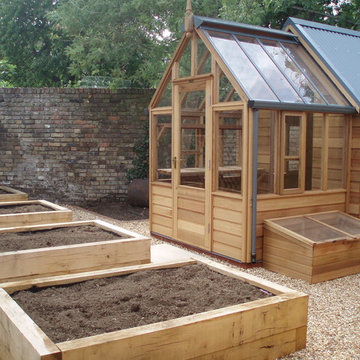
Greenhouse combined potting shed by Gabriel Ash set within formal walled kitchen garden in Putney. The garden is laid out with raised beds constructed from oak sleepers, separated by gravel paths. A small awkwardly shaped area behind the potting shed has been partially paved to be used as a composting area.
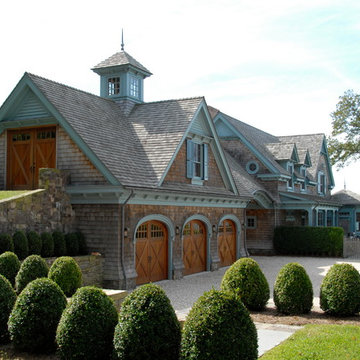
Источник вдохновения для домашнего уюта: отдельно стоящий гараж в викторианском стиле
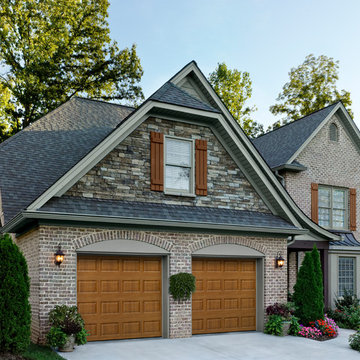
Dual-directional woodgrain colors provide the look of natural wood but with the ease and low-maintenance of steel.
Photo: Amarr Heritage Collection Short Panel design in Golden Oak dual-directional woodgrain.
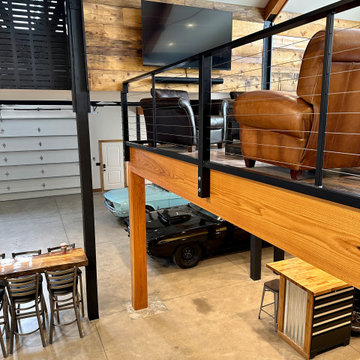
Here's my shop/office. I call it the "Shoffice". It's a space to house my classic cars, a workshop to work on them, and an office on the loft for my work from home day job. The interior of the visible space is 50' x 50', but there's an additional 12' x 50' space through the door under the stairs that leads to an RV bay and an additional "dirty" workspace that contains a deep utility sink, compressor, work benches and storage shelves, a storage loft, and the water heater.
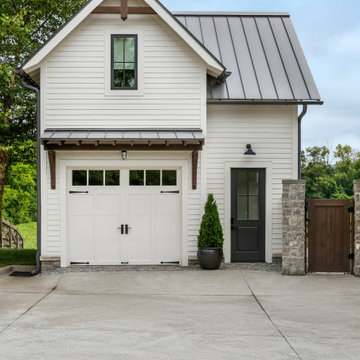
Источник вдохновения для домашнего уюта: отдельно стоящий гараж среднего размера в стиле кантри для одной машины
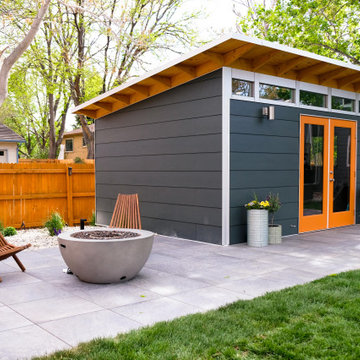
12x18 Signature Series Studio Shed
• Volcano Gray lap siding
• Yam doors
• Natural Eaves (no finish or paint)
• Lifestyle Interior Package
Идея дизайна: хозпостройка среднего размера в современном стиле
Идея дизайна: хозпостройка среднего размера в современном стиле
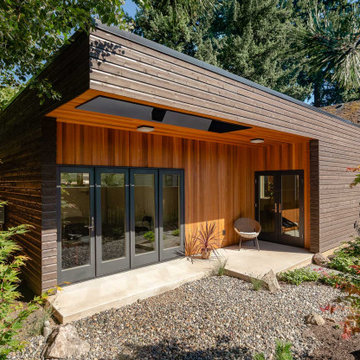
Exterior view of a an ADU inspired by japanese and scandinavian design. The covered back patio overlooks a japanese rock garden.
Свежая идея для дизайна: маленькая отдельно стоящая хозпостройка в современном стиле для на участке и в саду - отличное фото интерьера
Свежая идея для дизайна: маленькая отдельно стоящая хозпостройка в современном стиле для на участке и в саду - отличное фото интерьера

A simple exterior with glass, steel, concrete, and stucco creates a welcoming vibe.
На фото: маленький отдельно стоящий домик для гостей в современном стиле для на участке и в саду с
На фото: маленький отдельно стоящий домик для гостей в современном стиле для на участке и в саду с
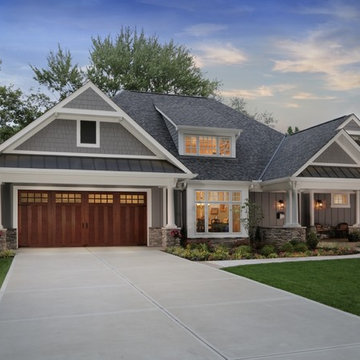
Clopay Canyon Ridge Collection Ultra-Grain Series insulated faux wood carriage house style garage door, Design 13 with SQ24 windows. Front facing, attached two-car garage. Looks like stained wood, but is steel and composite construction. Won't rot warp, or crack.
148 479 Фото: гаражи и хозпостройки
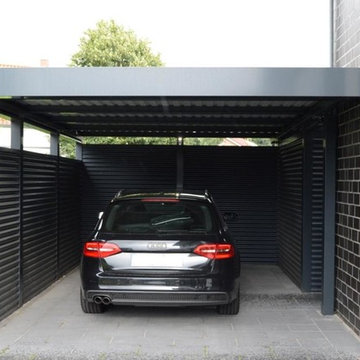
Stahlcarport von Schmiedekunstwerk. Das Carport besticht durch das beinahe unsichtbare Gefälle, der nicht zu sehenden Schraubverbindungen und der durchgehenden Blende.
1


