Стиль Фьюжн – огромные квартиры и дома

Источник вдохновения для домашнего уюта: огромная ванная комната в стиле фьюжн с плоскими фасадами, оранжевыми фасадами, розовой плиткой, раковиной с несколькими смесителями, разноцветным полом, тумбой под две раковины, подвесной тумбой и обоями на стенах
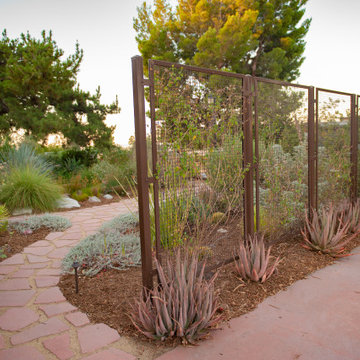
The property's fencing and gates have defensive qualities unusual in Los Angeles. Comprised of metal, they sit at a distance well-over 5 feet from structures.
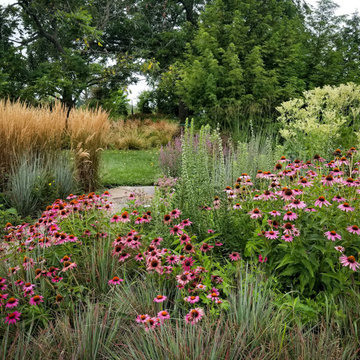
The Oval--featuring Calamagrostis, Arnoglossum, Echinacea, Schyzicharium, Liatris.
Пример оригинального дизайна: огромный солнечный, летний засухоустойчивый сад на заднем дворе в стиле фьюжн с клумбами, хорошей освещенностью и покрытием из каменной брусчатки
Пример оригинального дизайна: огромный солнечный, летний засухоустойчивый сад на заднем дворе в стиле фьюжн с клумбами, хорошей освещенностью и покрытием из каменной брусчатки

A 6 bedroom full-house renovation of a Queen-Anne style villa, using punchy colour & dramatic statements to create an exciting & functional home for a busy couple, their 3 kids & dog. We completely altered the flow of the house, creating generous architectural links & a sweeping stairwell; both opening up spaces, but also catering for the flexibility of privacy required with a growing family. Our clients' bravery & love of drama allowed us to experiment with bold colour and pattern, and by adding in a rich, eclectic mix of vintage and modern furniture, we've created a super-comfortable, high-glamor family home.
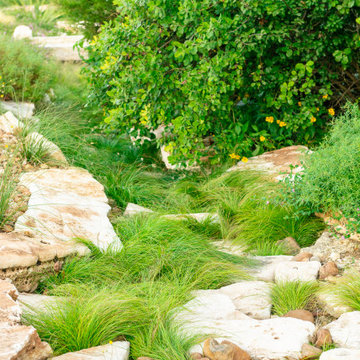
Planted dry creek with limestone boulders and river rock provides a beautiful and functional drainage solution along the frontage of a sloping property.
Photographer: Greg Thomas, http://optphotography.com/
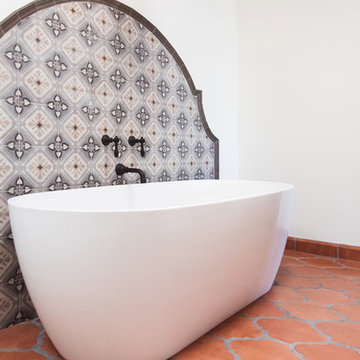
На фото: огромная главная ванная комната в стиле фьюжн с фасадами с выступающей филенкой, фасадами цвета дерева среднего тона, отдельно стоящей ванной, душем в нише, разноцветной плиткой, керамической плиткой, белыми стенами, полом из терракотовой плитки, настольной раковиной, оранжевым полом, душем с распашными дверями и серой столешницей
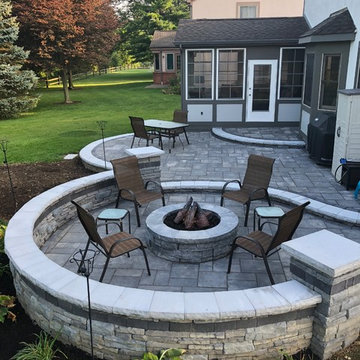
We love the combination of paver colors the clients selected for their Unilock patio and hardscape. The field of the patio features Unilock’s Beacon Hill Flagstone pavers in the platinum color, and the darker soldier course features Unilock’s Series 3000 pavers in black granite. We built the outer edge of the patio with Unilock’s Ledgestone.
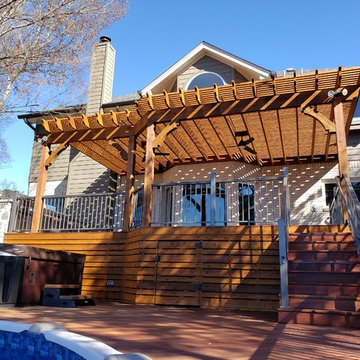
The pergola over the upper deck is built with cedar, and the skirting around the upper deck is cedar, too. For the skirting around the pool deck we used Hardieboard.

This home office/library was the favorite room of the clients and ourselves. The vaulted ceilings and high walls gave us plenty of room to create the bookshelves of the client's dreams.
Photo by Emily Minton Redfield

The original ceiling, comprised of exposed wood deck and beams, was revealed after being concealed by a flat ceiling for many years. The beams and decking were bead blasted and refinished (the original finish being damaged by multiple layers of paint); the intact ceiling of another nearby Evans' home was used to confirm the stain color and technique.
Architect: Gene Kniaz, Spiral Architects
General Contractor: Linthicum Custom Builders
Photo: Maureen Ryan Photography
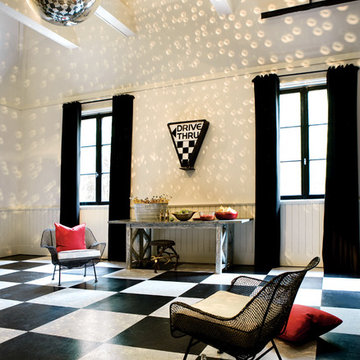
PERFECT PITCH
Architect D. Stanley Dixon and designer Betty Burgess team up to create a winning design for Atlanta Brave Derek Lowe.
Written by Heather J. Paper
Photographed by Erica George Dines
Produced by Clinton Smith
http://atlantahomesmag.com/article/perfect-pitch/

Copyright © 2009 Robert Reck. All Rights Reserved.
Стильный дизайн: огромная хозяйская спальня: освещение в стиле фьюжн с бежевыми стенами, ковровым покрытием, стандартным камином и фасадом камина из камня - последний тренд
Стильный дизайн: огромная хозяйская спальня: освещение в стиле фьюжн с бежевыми стенами, ковровым покрытием, стандартным камином и фасадом камина из камня - последний тренд
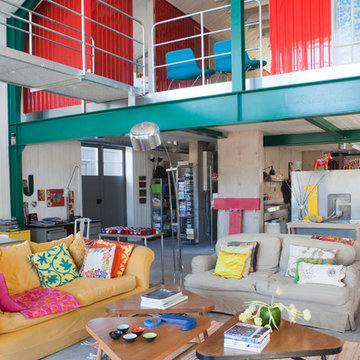
Katja Ragnstam
Свежая идея для дизайна: огромная открытая гостиная комната:: освещение в стиле фьюжн с серыми стенами и бетонным полом - отличное фото интерьера
Свежая идея для дизайна: огромная открытая гостиная комната:: освещение в стиле фьюжн с серыми стенами и бетонным полом - отличное фото интерьера
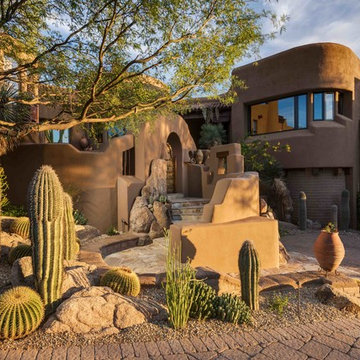
Пример оригинального дизайна: огромный двор на внутреннем дворе в стиле фьюжн с фонтаном и покрытием из каменной брусчатки
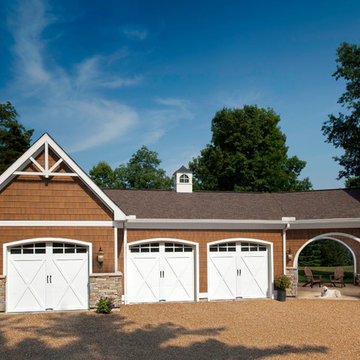
Southwestern Coachman Garage Doors
Источник вдохновения для домашнего уюта: огромный отдельно стоящий гараж в стиле фьюжн для трех машин
Источник вдохновения для домашнего уюта: огромный отдельно стоящий гараж в стиле фьюжн для трех машин
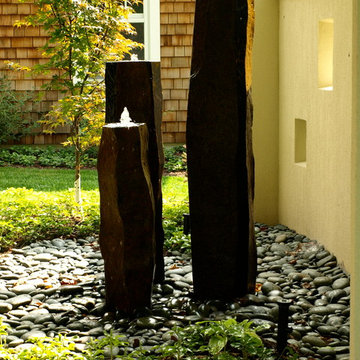
Marti Neely, APLD
Стильный дизайн: огромный летний садовый фонтан на внутреннем дворе в стиле фьюжн с полуденной тенью и покрытием из гравия - последний тренд
Стильный дизайн: огромный летний садовый фонтан на внутреннем дворе в стиле фьюжн с полуденной тенью и покрытием из гравия - последний тренд
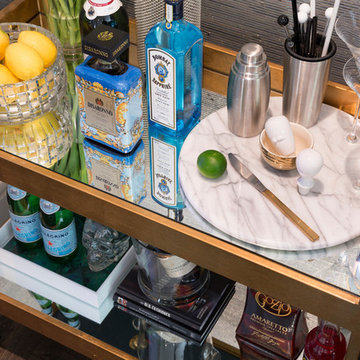
Stu Morley
Пример оригинального дизайна: огромная отдельная столовая в стиле фьюжн с серыми стенами, темным паркетным полом, стандартным камином, фасадом камина из дерева и коричневым полом
Пример оригинального дизайна: огромная отдельная столовая в стиле фьюжн с серыми стенами, темным паркетным полом, стандартным камином, фасадом камина из дерева и коричневым полом

5000 square foot custom home with pool house and basement in Saratoga, CA (San Francisco Bay Area). The exterior is in a modern farmhouse style with bat on board siding and standing seam metal roof. Luxury features include Marvin Windows, copper gutters throughout, natural stone columns and wainscot, and a sweeping paver driveway. The interiors are more traditional.

Fabulous 17' tall fireplace with 4-way quad book matched onyx. Pattern matches on sides and hearth, as well as when TV doors are open.
venetian plaster walls, wood ceiling, hardwood floor with stone tile border, Petrified wood coffee table, custom hand made rug,
Slab stone fabrication by Stockett Tile and Granite
Architecture: Kilbane Architects, Scottsdale
Contractor: Joel Detar
Sculpture: Slater Sculpture, Phoenix
Interior Design: Susie Hersker and Elaine Ryckman
Project designed by Susie Hersker’s Scottsdale interior design firm Design Directives. Design Directives is active in Phoenix, Paradise Valley, Cave Creek, Carefree, Sedona, and beyond.
For more about Design Directives, click here: https://susanherskerasid.com/

Источник вдохновения для домашнего уюта: огромный главный совмещенный санузел в стиле фьюжн с фасадами с выступающей филенкой, черными фасадами, отдельно стоящей ванной, угловым душем, белой плиткой, мраморной плиткой, коричневыми стенами, мраморным полом, врезной раковиной, столешницей из искусственного кварца, белым полом, душем с распашными дверями, белой столешницей, тумбой под две раковины и встроенной тумбой
Стиль Фьюжн – огромные квартиры и дома
1


















