Стиль Фьюжн – огромные квартиры и дома
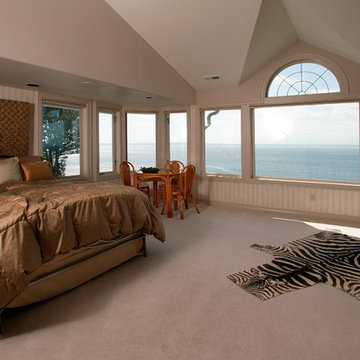
Dane Meyer
Пример оригинального дизайна: огромная хозяйская спальня в стиле фьюжн с белыми стенами, ковровым покрытием и белым полом без камина
Пример оригинального дизайна: огромная хозяйская спальня в стиле фьюжн с белыми стенами, ковровым покрытием и белым полом без камина

Black walls set off the room's cream furnishings and gold accents. Touches of pink add personality; the pink ceiling medallion adds emphasis to the elegant chandelier. Highlighting the tall windows, black painted frames add graphic interest against the cream sills. Drapery emphasizes the ceiling height while absorbing sound and adding warmth. A huge custom rug unifies the seating and working areas and further contributes to the hushed atmosphere.
In order for this room to feel more like a retreat and less like an office, we used regular furniture pieces in non-standard ways. The client’s heirloom dining table serves as a writing table. A pair of brass and glass consoles holds printer, stationery, and files as well as decorative items. A cream lacquered linen sideboard provides additional storage. A pair of cushy swivel chairs serves multiple functions – facing a loveseat and bench to create a cozy seating area, facing each other for intimate discussions, and facing the desk for more standard business meetings.

Blending old and new pieces, transforming what exists, and creating something entirely new. This Kitchen project was heavy on both style and function. From a massive L shaped island bench with double wide passage around it, to the hammered metal range hood with digital controls, style and function coexist at the apex of fine design.
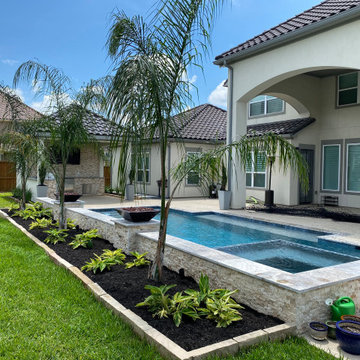
We designed & constructed a beautiful outdoor space for our client. The project features a custom pool with tiered spa, swim shelf with bubblers, water & fire features, fire pit, pergola built on site, covered patio with bathhouse & outdoor kitchen. The landscape features a blend of palms, Holly eagleston trees with sunshine ligustrum.
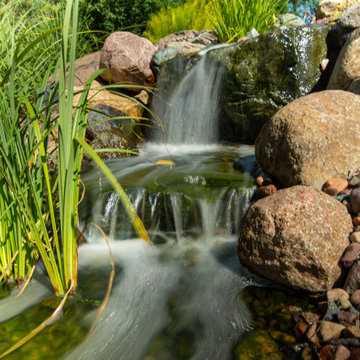
LandWorks first navigated a most challenging local government approval process because of this home’s placement on a lake, but it was passed by local government and came together beautifully.
Our lovely clients trusted our team to deliver on an involved hardscape and landscape project that featured multi-level patios, several stone staircases, an involved water feature, an elaborate drainage infrastructure – not to mention a switchback, severe-incline path from lake pier to terrace.
The stunning lakeside property features bluestone paving throughout, an outdoor grill counter, decorative driveway details at the home’s front entry, and lush plantings with tons of spring, summer and fall color.
We had a brilliant and experienced crew on the very involved hardscape install and a talented, creative, painstaking crew on the perennial installs.

Источник вдохновения для домашнего уюта: огромная кухня в стиле фьюжн с врезной мойкой, фасадами с декоративным кантом, оранжевыми фасадами, цветной техникой, островом и сводчатым потолком
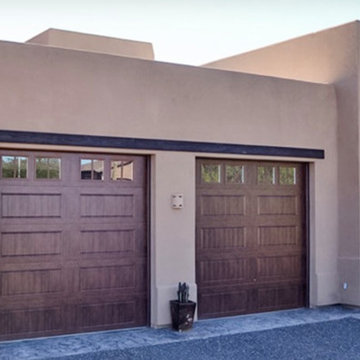
This is a custom built detached garage. This shop includes an upstairs office.
Источник вдохновения для домашнего уюта: огромный отдельно стоящий гараж в стиле фьюжн с мастерской для четырех и более машин
Источник вдохновения для домашнего уюта: огромный отдельно стоящий гараж в стиле фьюжн с мастерской для четырех и более машин

На фото: огромная параллельная кухня в стиле фьюжн с обеденным столом, врезной мойкой, фасадами с утопленной филенкой, светлыми деревянными фасадами, гранитной столешницей, коричневым фартуком, фартуком из стеклянной плитки, техникой из нержавеющей стали, полом из терракотовой плитки, островом, коричневым полом и коричневой столешницей с
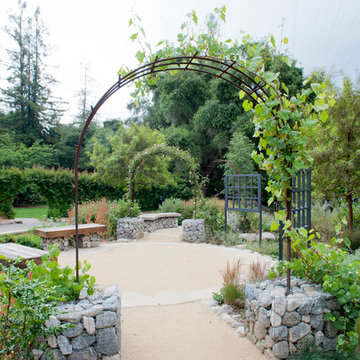
California natives, including Hummingbird Sage, Salvia Clevelandii and Indian Mallow thrive in the bioswale. Here, grape seems to reach for the sun from the rebar arbor. Photo: Lesly Hall Photography
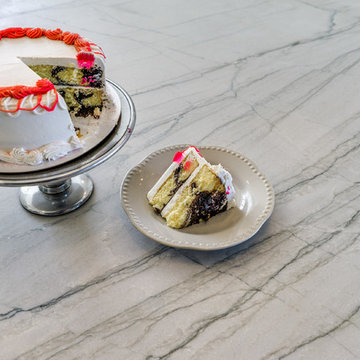
This beautiful new build colonial home was enhanced by the choice of this honed White Macaubas quartzite. This is an extremely durable material and is perfect for this soon to be mother of 3. She accented the kitchen with a turquoise hexagon back splash and oversized white lanterns
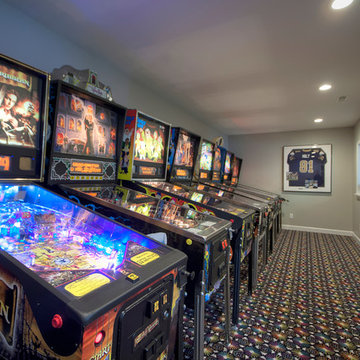
The basement of a St. Louis, Missouri split-level ranch house is remodeled for an intense focus on recreation and entertaining. Upscale and striking finishes are the backdrop for a bar, kitchenette and home theater. Other recreational delights include this pinball arcade to house the homeowners personal pinball machine collection, with plenty of room for proper play AND to display sports memorabilia.
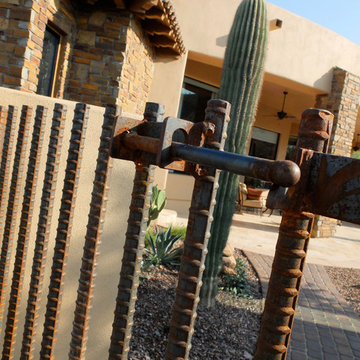
Kirk Bianchi created the design for this residential resort next to a desert preserve. The overhang of the homes patio suggested a pool with a sweeping curve shape. Kirk positioned a raised vanishing edge pool to work with the ascending terrain and to also capture the reflections of the scenery behind. The fire pit and bbq areas are situated to capture the best views of the superstition mountains, framed by the architectural pergola that creates a window to the vista beyond. A raised glass tile spa, capturing the colors of the desert context, serves as a jewel and centerpiece for the outdoor living space.
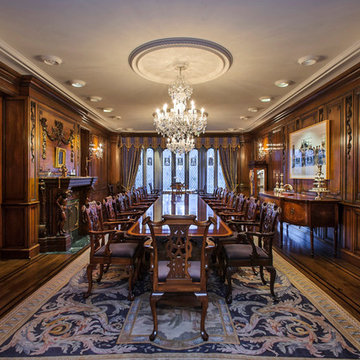
Dennis Mayer Photography
www.chilternestate.com
Свежая идея для дизайна: огромная отдельная столовая в стиле фьюжн с стандартным камином, коричневыми стенами, темным паркетным полом и коричневым полом - отличное фото интерьера
Свежая идея для дизайна: огромная отдельная столовая в стиле фьюжн с стандартным камином, коричневыми стенами, темным паркетным полом и коричневым полом - отличное фото интерьера
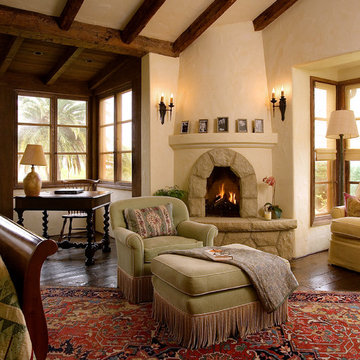
На фото: огромная хозяйская спальня в стиле фьюжн с угловым камином, бежевыми стенами, темным паркетным полом и фасадом камина из камня с
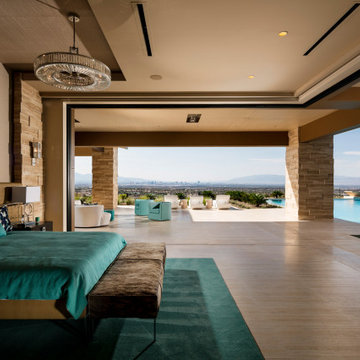
На фото: огромная спальня в стиле фьюжн с бежевыми стенами, бежевым полом и обоями на стенах

For this expansive kitchen renovation, Designer, Randy O’Kane of Bilotta Kitchens worked with interior designer Gina Eastman and architect Clark Neuringer. The backyard was the client’s favorite space, with a pool and beautiful landscaping; from where it’s situated it’s the sunniest part of the house. They wanted to be able to enjoy the view and natural light all year long, so the space was opened up and a wall of windows was added. Randy laid out the kitchen to complement their desired view. She selected colors and materials that were fresh, natural, and unique – a soft greenish-grey with a contrasting deep purple, Benjamin Moore’s Caponata for the Bilotta Collection Cabinetry and LG Viatera Minuet for the countertops. Gina coordinated all fabrics and finishes to complement the palette in the kitchen. The most unique feature is the table off the island. Custom-made by Brooks Custom, the top is a burled wood slice from a large tree with a natural stain and live edge; the base is hand-made from real tree limbs. They wanted it to remain completely natural, with the look and feel of the tree, so they didn’t add any sort of sealant. The client also wanted touches of antique gold which the team integrated into the Armac Martin hardware, Rangecraft hood detailing, the Ann Sacks backsplash, and in the Bendheim glass inserts in the butler’s pantry which is glass with glittery gold fabric sandwiched in between. The appliances are a mix of Subzero, Wolf and Miele. The faucet and pot filler are from Waterstone. The sinks are Franke. With the kitchen and living room essentially one large open space, Randy and Gina worked together to continue the palette throughout, from the color of the cabinets, to the banquette pillows, to the fireplace stone. The family room’s old built-in around the fireplace was removed and the floor-to-ceiling stone enclosure was added with a gas fireplace and flat screen TV, flanked by contemporary artwork.
Designer: Bilotta’s Randy O’Kane with Gina Eastman of Gina Eastman Design & Clark Neuringer, Architect posthumously
Photo Credit: Phillip Ennis
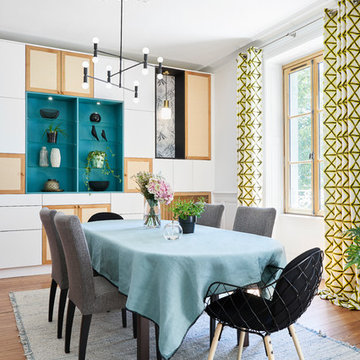
Aménagement et décoration d'une salle à manger.
Свежая идея для дизайна: огромная столовая в стиле фьюжн с белыми стенами и паркетным полом среднего тона без камина - отличное фото интерьера
Свежая идея для дизайна: огромная столовая в стиле фьюжн с белыми стенами и паркетным полом среднего тона без камина - отличное фото интерьера
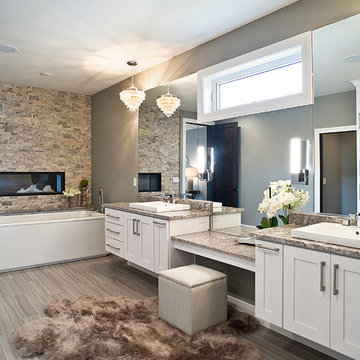
(c) Cipher Imaging Architectural Photography
Стильный дизайн: огромная главная ванная комната в стиле фьюжн с фасадами с выступающей филенкой, белыми фасадами, отдельно стоящей ванной, душем в нише, зеркальной плиткой, серыми стенами, полом из керамогранита, настольной раковиной, столешницей из гранита, разноцветным полом и душем с распашными дверями - последний тренд
Стильный дизайн: огромная главная ванная комната в стиле фьюжн с фасадами с выступающей филенкой, белыми фасадами, отдельно стоящей ванной, душем в нише, зеркальной плиткой, серыми стенами, полом из керамогранита, настольной раковиной, столешницей из гранита, разноцветным полом и душем с распашными дверями - последний тренд
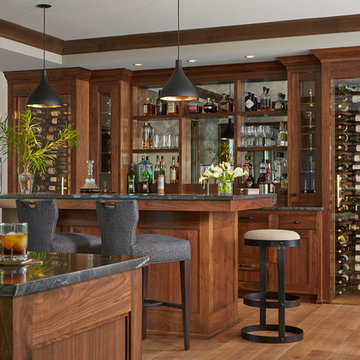
Hendel Homes
Susan Gilmore Photography
Идея дизайна: огромный домашний бар в стиле фьюжн с фасадами с утопленной филенкой, темными деревянными фасадами, гранитной столешницей, паркетным полом среднего тона и коричневым полом
Идея дизайна: огромный домашний бар в стиле фьюжн с фасадами с утопленной филенкой, темными деревянными фасадами, гранитной столешницей, паркетным полом среднего тона и коричневым полом
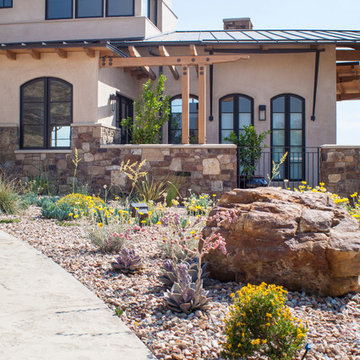
Photo Credit : Hartman Baldwin Design Build
New construction home designed and built by Hartman Baldwin. The landscape is extensive and was a collaborative effort between HB and NC Design. We created a beautiful drought tolerant landscape that blended in well with the surrounding hillsides. To ensure a healthy, vibrant environment for years to come, many colorful succulents, grasses, yuccas and flowering low-water perennials were used throughout the property, along with non-fruiting Olive trees and Palo Verde.
Стиль Фьюжн – огромные квартиры и дома
4


















