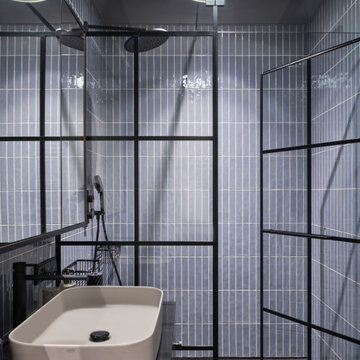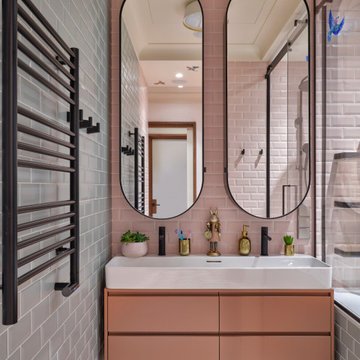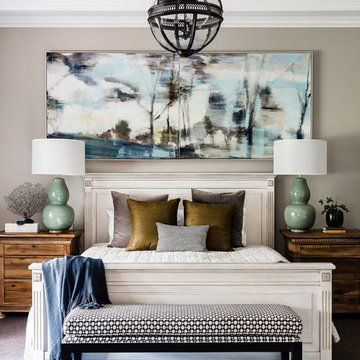Стиль Фьюжн – огромные квартиры и дома
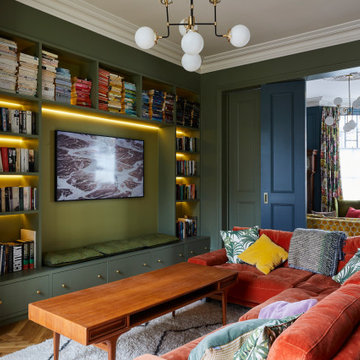
A 6 bedroom full-house renovation of a Queen-Anne style villa, using punchy colour & dramatic statements to create an exciting & functional home for a busy couple, their 3 kids & dog. We completely altered the flow of the house, creating generous architectural links & a sweeping stairwell; both opening up spaces, but also catering for the flexibility of privacy required with a growing family. Our clients' bravery & love of drama allowed us to experiment with bold colour and pattern, and by adding in a rich, eclectic mix of vintage and modern furniture, we've created a super-comfortable, high-glamor family home.
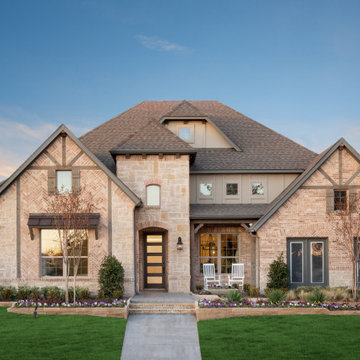
Свежая идея для дизайна: огромный, трехэтажный, кирпичный, красный частный загородный дом в стиле фьюжн с двускатной крышей и крышей из гибкой черепицы - отличное фото интерьера

Before and After photos shared with kind permission of my remote clients.
For more information on this project and how remote design works, click here:
https://blog.making-spaces.net/2019/04/01/vine-bleu-room-remote-design/
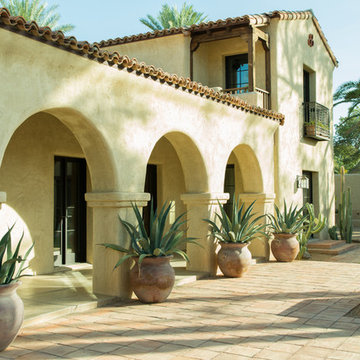
The arched colonnade at the front loggia was reconstructed according to historical photos of Evans' other work, and the charming wood framed balcony (which had been enclosed) was returned as a key element of the design of the front of the home. A central fountain (the design of which was adapted from an existing original example at the nearby Rose Eisendrath house) was added, and 4" thick fired adobe pavers complete the design of the entry courtyard.
Architect: Gene Kniaz, Spiral Architect;
General Contractor: Eric Linthicum, Linthicum Custom Builders
Photo: Maureen Ryan Photography
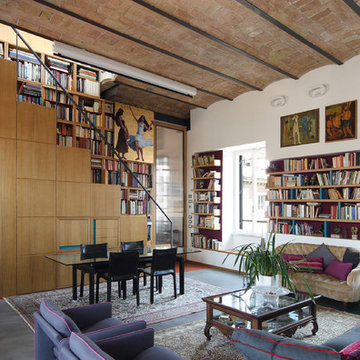
На фото: огромная открытая гостиная комната в стиле фьюжн с с книжными шкафами и полками и белыми стенами с
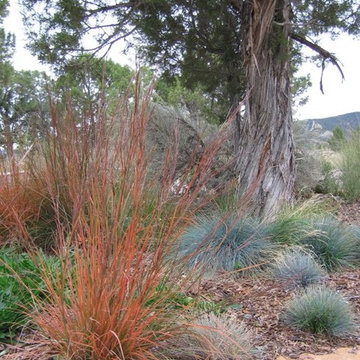
In a vast natural landscape, the formal design of intentionally landscaped beds often jars, visually.
This Client came from Lake Forest, Illinois, the land of gentrified old world landscapes. Here in the Rockies, she left behind her corporate career to immerse herself in horses, art and a new life lived in connection with family and Nature. She wanted a simple landscape that spoke to these new desires.
For this project, we crafted opportunities for Nature to weave its way back into the landscape. The circle drive is the first whiff of this. Designed around a gnarled cedar, the spirit of this entire ranch, we simplified the plant palette, bringing in native and regionally adapted grasses and wildflowers. And that's it! These colors burn against the silvers and tawny browns of Missouri Heights!
Gigi
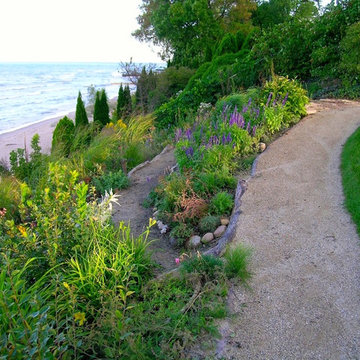
Switchback paths were created and erosion was stopped by the use of native plants to make this beautiful and textured landscape on a steep bank down to Lake Michigan.

Идея дизайна: огромная открытая гостиная комната в стиле фьюжн с музыкальной комнатой, серыми стенами, светлым паркетным полом, стандартным камином, фасадом камина из бетона и сводчатым потолком без телевизора
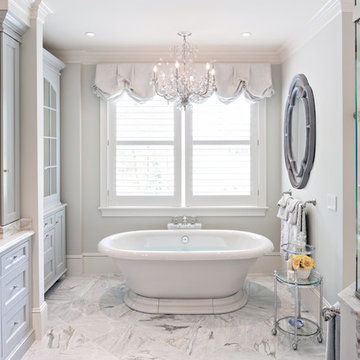
Designed by Julie Lyons
Photographed by Dan Cutrona
На фото: огромная главная ванная комната в стиле фьюжн с фасадами с выступающей филенкой, серыми фасадами, отдельно стоящей ванной, открытым душем, серой плиткой, серыми стенами, мраморным полом, накладной раковиной, мраморной столешницей, серым полом и душем с распашными дверями
На фото: огромная главная ванная комната в стиле фьюжн с фасадами с выступающей филенкой, серыми фасадами, отдельно стоящей ванной, открытым душем, серой плиткой, серыми стенами, мраморным полом, накладной раковиной, мраморной столешницей, серым полом и душем с распашными дверями
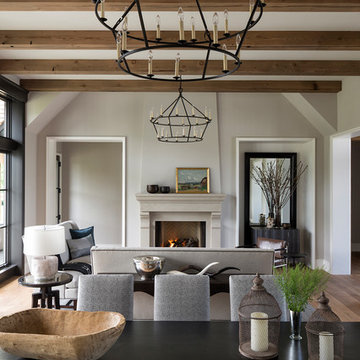
Landmark Photography
Свежая идея для дизайна: огромная открытая гостиная комната в стиле фьюжн с бежевыми стенами, паркетным полом среднего тона, стандартным камином, фасадом камина из камня, скрытым телевизором и коричневым полом - отличное фото интерьера
Свежая идея для дизайна: огромная открытая гостиная комната в стиле фьюжн с бежевыми стенами, паркетным полом среднего тона, стандартным камином, фасадом камина из камня, скрытым телевизором и коричневым полом - отличное фото интерьера
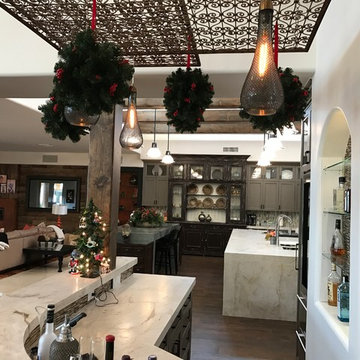
На фото: огромная п-образная кухня-гостиная в стиле фьюжн с двойной мойкой, фасадами в стиле шейкер, серыми фасадами, мраморной столешницей, серым фартуком, фартуком из плитки мозаики, техникой из нержавеющей стали, темным паркетным полом и двумя и более островами с
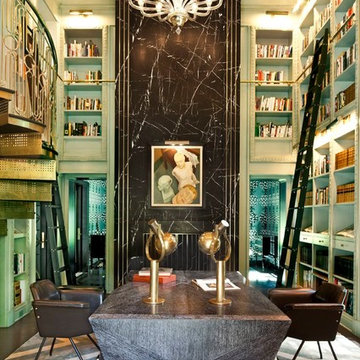
Grey Crawford
На фото: огромное рабочее место в стиле фьюжн с зелеными стенами и отдельно стоящим рабочим столом
На фото: огромное рабочее место в стиле фьюжн с зелеными стенами и отдельно стоящим рабочим столом
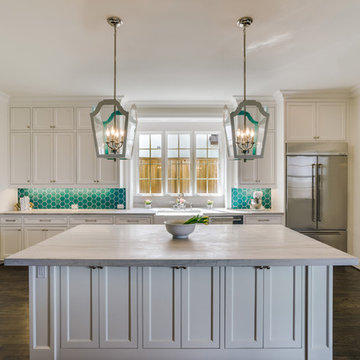
This beautiful new build colonial home was enhanced by the choice of this honed White Macaubas quartzite. This is an extremely durable material and is perfect for this soon to be mother of 3. She accented the kitchen with a turquoise hexagon back splash and oversized white lanterns
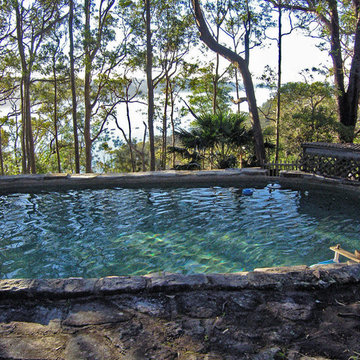
An existing handcrafted natural sandstone pool and terrace provides cool relief in the hot Australian summer. The dramatic view across Pittwater to Lion Island is filtered by palms and Eucalypts - native to the area.
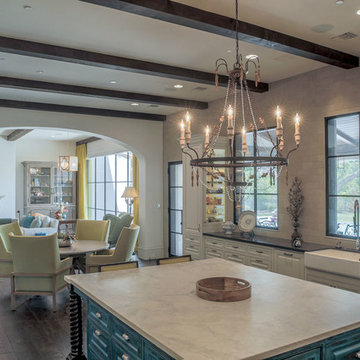
Page Agency
Источник вдохновения для домашнего уюта: огромная параллельная кухня-гостиная в стиле фьюжн с с полувстраиваемой мойкой (с передним бортиком), фасадами с выступающей филенкой, белыми фасадами, мраморной столешницей, бежевым фартуком, фартуком из каменной плитки, паркетным полом среднего тона и островом
Источник вдохновения для домашнего уюта: огромная параллельная кухня-гостиная в стиле фьюжн с с полувстраиваемой мойкой (с передним бортиком), фасадами с выступающей филенкой, белыми фасадами, мраморной столешницей, бежевым фартуком, фартуком из каменной плитки, паркетным полом среднего тона и островом
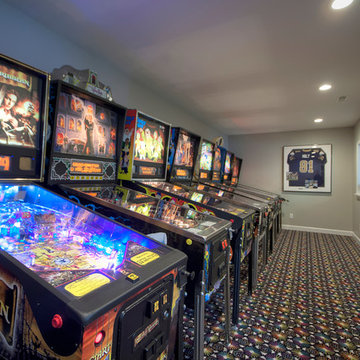
The basement of a St. Louis, Missouri split-level ranch house is remodeled for an intense focus on recreation and entertaining. Upscale and striking finishes are the backdrop for a bar, kitchenette and home theater. Other recreational delights include this pinball arcade to house the homeowners personal pinball machine collection, with plenty of room for proper play AND to display sports memorabilia.
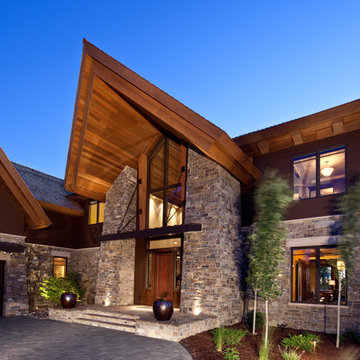
Residential Design: Peter Eskuche, AIA, Eskuche Associates
AJ Mueller Photography
Источник вдохновения для домашнего уюта: огромный, коричневый, двухэтажный дом в стиле фьюжн с облицовкой из камня
Источник вдохновения для домашнего уюта: огромный, коричневый, двухэтажный дом в стиле фьюжн с облицовкой из камня
Стиль Фьюжн – огромные квартиры и дома
2



















