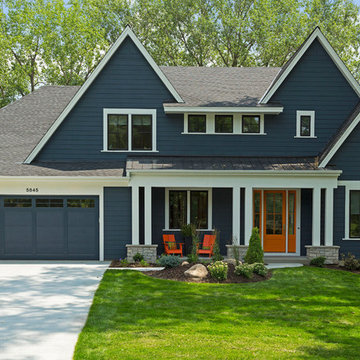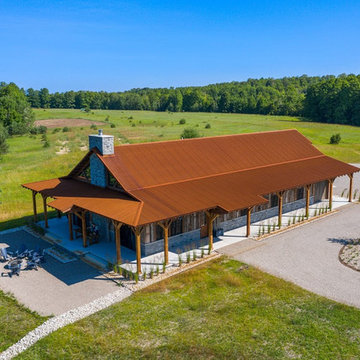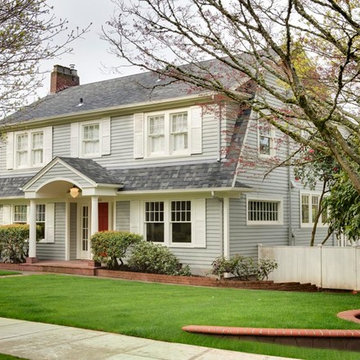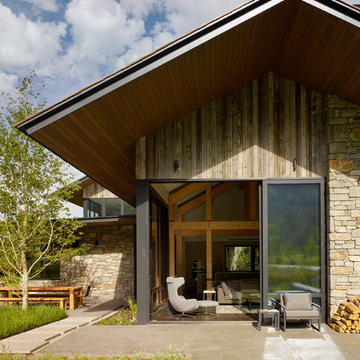Деревянные дома – фото и идеи
Сортировать:
Бюджет
Сортировать:Популярное за сегодня
1 - 20 из 100 436 фото

На фото: трехэтажный, деревянный частный загородный дом в стиле рустика с вальмовой крышей

Пример оригинального дизайна: двухэтажный, деревянный, бежевый частный загородный дом в скандинавском стиле с двускатной крышей и коричневой крышей

Mariko Reed
Источник вдохновения для домашнего уюта: одноэтажный, деревянный, коричневый частный загородный дом среднего размера в стиле ретро с плоской крышей
Источник вдохновения для домашнего уюта: одноэтажный, деревянный, коричневый частный загородный дом среднего размера в стиле ретро с плоской крышей

This urban craftsman style bungalow was a pop-top renovation to make room for a growing family. We transformed a stucco exterior to this beautiful board and batten farmhouse style. You can find this home near Sloans Lake in Denver in an up and coming neighborhood of west Denver.
Colorado Siding Repair replaced the siding and panted the white farmhouse with Sherwin Williams Duration exterior paint.

На фото: одноэтажный, деревянный, коричневый дом среднего размера в стиле кантри с двускатной крышей с

Источник вдохновения для домашнего уюта: двухэтажный, деревянный, синий дом в стиле неоклассика (современная классика)

На фото: большой, двухэтажный, деревянный, синий частный загородный дом в стиле рустика с вальмовой крышей и крышей из гибкой черепицы с

Rear elevation features large covered porch, gray cedar shake siding, and white trim. Dormer roof is standing seam copper. Photo by Mike Kaskel
На фото: двухэтажный, деревянный, серый, огромный частный загородный дом в стиле кантри с двускатной крышей и крышей из гибкой черепицы с
На фото: двухэтажный, деревянный, серый, огромный частный загородный дом в стиле кантри с двускатной крышей и крышей из гибкой черепицы с

The goal for this Point Loma home was to transform it from the adorable beach bungalow it already was by expanding its footprint and giving it distinctive Craftsman characteristics while achieving a comfortable, modern aesthetic inside that perfectly caters to the active young family who lives here. By extending and reconfiguring the front portion of the home, we were able to not only add significant square footage, but create much needed usable space for a home office and comfortable family living room that flows directly into a large, open plan kitchen and dining area. A custom built-in entertainment center accented with shiplap is the focal point for the living room and the light color of the walls are perfect with the natural light that floods the space, courtesy of strategically placed windows and skylights. The kitchen was redone to feel modern and accommodate the homeowners busy lifestyle and love of entertaining. Beautiful white kitchen cabinetry sets the stage for a large island that packs a pop of color in a gorgeous teal hue. A Sub-Zero classic side by side refrigerator and Jenn-Air cooktop, steam oven, and wall oven provide the power in this kitchen while a white subway tile backsplash in a sophisticated herringbone pattern, gold pulls and stunning pendant lighting add the perfect design details. Another great addition to this project is the use of space to create separate wine and coffee bars on either side of the doorway. A large wine refrigerator is offset by beautiful natural wood floating shelves to store wine glasses and house a healthy Bourbon collection. The coffee bar is the perfect first top in the morning with a coffee maker and floating shelves to store coffee and cups. Luxury Vinyl Plank (LVP) flooring was selected for use throughout the home, offering the warm feel of hardwood, with the benefits of being waterproof and nearly indestructible - two key factors with young kids!
For the exterior of the home, it was important to capture classic Craftsman elements including the post and rock detail, wood siding, eves, and trimming around windows and doors. We think the porch is one of the cutest in San Diego and the custom wood door truly ties the look and feel of this beautiful home together.

На фото: одноэтажный, деревянный, белый частный загородный дом среднего размера в стиле кантри с двускатной крышей и крышей из гибкой черепицы

This beautiful barndominium features our A606 Weathering Steel Corrugated Metal Roof.
Пример оригинального дизайна: деревянный частный загородный дом в стиле рустика с металлической крышей
Пример оригинального дизайна: деревянный частный загородный дом в стиле рустика с металлической крышей

Стильный дизайн: большой, двухэтажный, деревянный, белый частный загородный дом в стиле кантри с двускатной крышей и отделкой доской с нащельником - последний тренд

Источник вдохновения для домашнего уюта: двухэтажный, деревянный, белый, большой частный загородный дом в стиле кантри с двускатной крышей и металлической крышей

Stephen Cridland Photography
Идея дизайна: большой, двухэтажный, деревянный, серый дом в классическом стиле
Идея дизайна: большой, двухэтажный, деревянный, серый дом в классическом стиле

Источник вдохновения для домашнего уюта: большой, двухэтажный, деревянный, коричневый частный загородный дом в стиле модернизм с односкатной крышей и металлической крышей

This cottage style architecture was created by adding a 2nd floor and garage to this small rambler.
Photography: Sicora, Inc.
Источник вдохновения для домашнего уюта: деревянный дом в классическом стиле с двускатной крышей
Источник вдохновения для домашнего уюта: деревянный дом в классическом стиле с двускатной крышей

Crisway Garage Doors provides premium overhead garage doors, service, and automatic gates for clients throughout the Washginton DC metro area. With a central location in Bethesda, MD we have the ability to provide prompt garage door sales and service for clients in Maryland, DC, and Northern Virginia. Whether you are a homeowner, builder, realtor, architect, or developer, we can supply and install the perfect overhead garage door to complete your project.

Located within a gated golf course community on the shoreline of Buzzards Bay this residence is a graceful and refined Gambrel style home. The traditional lines blend quietly into the surroundings.
Photo Credit: Eric Roth

This home was constructed with care and has an exciting amount of symmetry. The colors are a neutral dark brown which really brings out the off white trimmings.
Photo by: Thomas Graham
Деревянные дома – фото и идеи
1
