Красивые деревянные дома с отделкой дранкой – 1 549 фото фасадов
Сортировать:
Бюджет
Сортировать:Популярное за сегодня
1 - 20 из 1 549 фото
1 из 3

Rear
Источник вдохновения для домашнего уюта: огромный, трехэтажный, деревянный, серый частный загородный дом в морском стиле с вальмовой крышей, крышей из гибкой черепицы, серой крышей и отделкой дранкой
Источник вдохновения для домашнего уюта: огромный, трехэтажный, деревянный, серый частный загородный дом в морском стиле с вальмовой крышей, крышей из гибкой черепицы, серой крышей и отделкой дранкой

This Transitional Craftsman was originally built in 1904, and recently remodeled to replace unpermitted additions that were not to code. The playful blue exterior with white trim evokes the charm and character of this home.
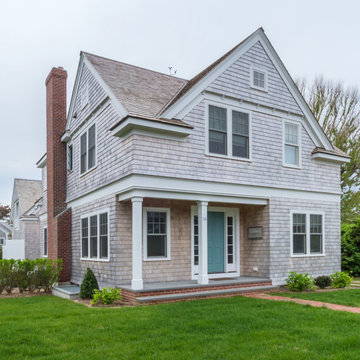
This shingle style summer house was designed to be a generational family home. The house was designed on a narrow lot. The living area is an open floor plan that connects both visually and functionally to the outdoor space for indoor/outdoor living. The second floor Master Suite also has an outdoor connection with a second floor roof deck that connects the main house to the Carriage house. This is architecture of the the American Summer.

Shingle style waterfront cottage
На фото: трехэтажный, деревянный, серый частный загородный дом среднего размера в классическом стиле с мансардной крышей, крышей из гибкой черепицы, серой крышей и отделкой дранкой
На фото: трехэтажный, деревянный, серый частный загородный дом среднего размера в классическом стиле с мансардной крышей, крышей из гибкой черепицы, серой крышей и отделкой дранкой
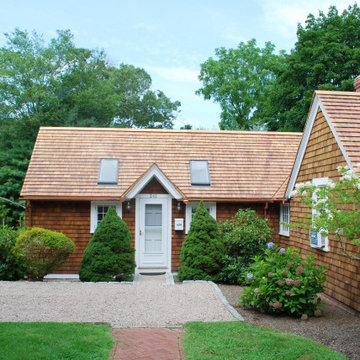
Источник вдохновения для домашнего уюта: большой, двухэтажный, деревянный частный загородный дом в морском стиле с двускатной крышей, крышей из гибкой черепицы и отделкой дранкой
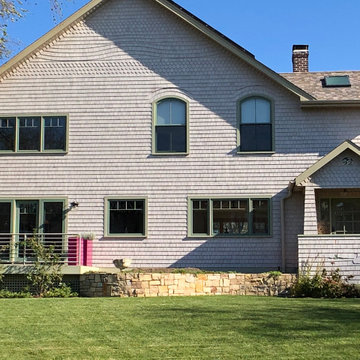
Custom cedar shingle patterns provide a playful exterior to this sixties center hall colonial changed to a new side entry with porch and entry vestibule addition. A raised stone planter vegetable garden and front deck add texture, blending traditional and contemporary touches. Custom windows allow water views and ocean breezes throughout.

The 1950s two-story deck house was transformed with the addition of three volumes - a new entry and a lantern-like two-story stair tower are visible at the front. The new owners' suite above a home office with separate entry are barely visible at the gable end.

Идея дизайна: большой, трехэтажный, деревянный, серый частный загородный дом в современном стиле с вальмовой крышей, крышей из гибкой черепицы, черной крышей и отделкой дранкой

West facing, front facade looking out the the Puget Sound.
Photo: Sozinho Imagery
Источник вдохновения для домашнего уюта: двухэтажный, деревянный, серый частный загородный дом среднего размера в морском стиле с двускатной крышей, крышей из гибкой черепицы, серой крышей и отделкой дранкой
Источник вдохновения для домашнего уюта: двухэтажный, деревянный, серый частный загородный дом среднего размера в морском стиле с двускатной крышей, крышей из гибкой черепицы, серой крышей и отделкой дранкой
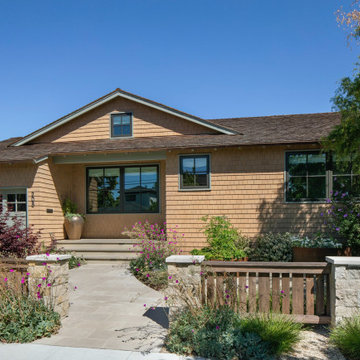
На фото: одноэтажный, деревянный, бежевый частный загородный дом в стиле кантри с крышей из гибкой черепицы, коричневой крышей и отделкой дранкой с
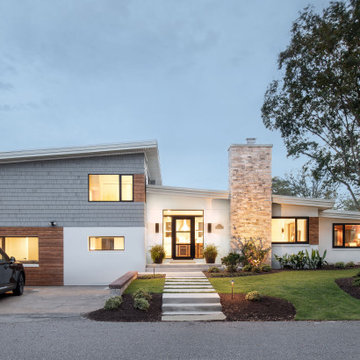
Пример оригинального дизайна: большой, деревянный частный загородный дом в стиле ретро с разными уровнями и отделкой дранкой

the guest house of my pine street project.
Стильный дизайн: маленький, одноэтажный, деревянный, бежевый частный загородный дом в стиле модернизм с двускатной крышей и отделкой дранкой для на участке и в саду - последний тренд
Стильный дизайн: маленький, одноэтажный, деревянный, бежевый частный загородный дом в стиле модернизм с двускатной крышей и отделкой дранкой для на участке и в саду - последний тренд

Пример оригинального дизайна: двухэтажный, деревянный, серый частный загородный дом в морском стиле с крышей из гибкой черепицы, отделкой дранкой и серой крышей

Humble and unassuming, this small cottage was built in 1960 for one of the children of the adjacent mansions. This well sited two bedroom cape is nestled into the landscape on a small brook. The owners a young couple with two little girls called us about expanding their screened porch to take advantage of this feature. The clients shifted their priorities when the existing roof began to leak and the area of the screened porch was deemed to require NJDEP review and approval.
When asked to help with replacing the roof, we took a chance and sketched out the possibilities for expanding and reshaping the roof of the home while maintaining the existing ridge beam to create a master suite with private bathroom and walk in closet from the one large existing master bedroom and two additional bedrooms and a home office from the other bedroom.
The design elements like deeper overhangs, the double brackets and the curving walls from the gable into the center shed roof help create an animated façade with shade and shadow. The house maintains its quiet presence on the block…it has a new sense of pride on the block as the AIA NJ NS Gold Medal Winner for design Excellence!
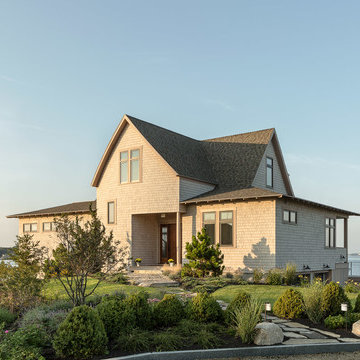
This custom Maine home overlooks a small bay creating incredible ocean views.
Идея дизайна: двухэтажный, деревянный частный загородный дом в морском стиле с двускатной крышей, крышей из гибкой черепицы, черной крышей и отделкой дранкой
Идея дизайна: двухэтажный, деревянный частный загородный дом в морском стиле с двускатной крышей, крышей из гибкой черепицы, черной крышей и отделкой дранкой

Super insulated, energy efficient home with double stud construction and solar panels. Net Zero Energy home. Built in rural Wisconsin wooded site with 2-story great room and loft

This custom home was completed in the Fall of 2018. This home is 3,500 sq ft across 2 finished floors. The first floor contains a one car garage, a dream chef's kitchen, office, dining room, living room and mudroom. The second floor has 4 bedrooms, a reading room, 3 full baths and a laundry room. There is also a secret tunnel connecting two of the kid's bedrooms!
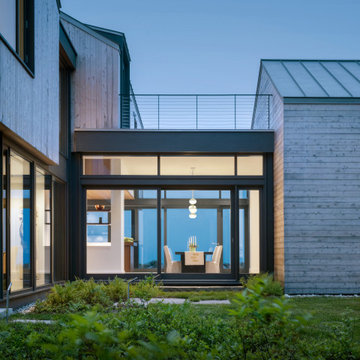
Идея дизайна: двухэтажный, деревянный частный загородный дом среднего размера в морском стиле с двускатной крышей, металлической крышей, серой крышей и отделкой дранкой

With this home remodel, we removed the roof and added a full story with dormers above the existing two story home we had previously remodeled (kitchen, backyard extension, basement rework and all new windows.) All previously remodeled surfaces (and existing trees!) were carefully preserved despite the extensive work; original historic cedar shingling was extended, keeping the original craftsman feel of the home. Neighbors frequently swing by to thank the homeowners for so graciously expanding their home without altering its character.
Photo: Miranda Estes
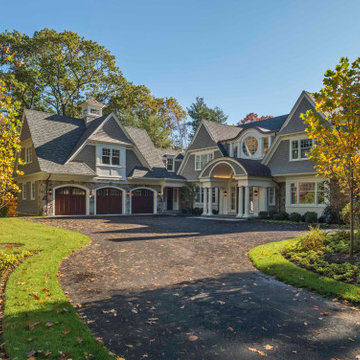
Пример оригинального дизайна: деревянный, серый частный загородный дом в классическом стиле с двускатной крышей, крышей из гибкой черепицы, серой крышей и отделкой дранкой
Красивые деревянные дома с отделкой дранкой – 1 549 фото фасадов
1