Красивые деревянные, черные дома – 3 796 фото фасадов
Сортировать:
Бюджет
Сортировать:Популярное за сегодня
1 - 20 из 3 796 фото
1 из 3

Exterior of this modern country ranch home in the forests of the Catskill mountains. Black clapboard siding and huge picture windows.
На фото: одноэтажный, деревянный, черный дом среднего размера в стиле ретро с односкатной крышей с
На фото: одноэтажный, деревянный, черный дом среднего размера в стиле ретро с односкатной крышей с

This modern lake house is located in the foothills of the Blue Ridge Mountains. The residence overlooks a mountain lake with expansive mountain views beyond. The design ties the home to its surroundings and enhances the ability to experience both home and nature together. The entry level serves as the primary living space and is situated into three groupings; the Great Room, the Guest Suite and the Master Suite. A glass connector links the Master Suite, providing privacy and the opportunity for terrace and garden areas.
Won a 2013 AIANC Design Award. Featured in the Austrian magazine, More Than Design. Featured in Carolina Home and Garden, Summer 2015.
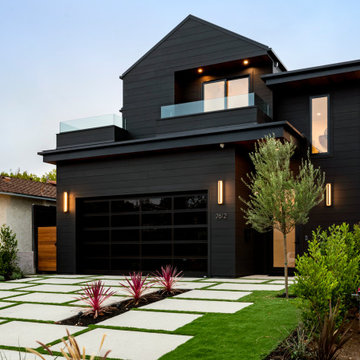
Идея дизайна: большой, двухэтажный, деревянный, черный частный загородный дом в современном стиле с односкатной крышей, крышей из смешанных материалов, черной крышей и отделкой планкеном

The Guemes Island cabin is designed with a SIPS roof and foundation built with ICF. The exterior walls are highly insulated to bring the home to a new passive house level of construction. The highly efficient exterior envelope of the home helps to reduce the amount of energy needed to heat and cool the home, thus creating a very comfortable environment in the home.
Design by: H2D Architecture + Design
www.h2darchitects.com
Photos: Chad Coleman Photography

From SinglePoint Design Build: “This project consisted of a full exterior removal and replacement of the siding, windows, doors, and roof. In so, the Architects OXB Studio, re-imagined the look of the home by changing the siding materials, creating privacy for the clients at their front entry, and making the expansive decks more usable. We added some beautiful cedar ceiling cladding on the interior as well as a full home solar with Tesla batteries. The Shou-sugi-ban siding is our favorite detail.
While the modern details were extremely important, waterproofing this home was of upmost importance given its proximity to the San Francisco Bay and the winds in this location. We used top of the line waterproofing professionals, consultants, techniques, and materials throughout this project. This project was also unique because the interior of the home was mostly finished so we had to build scaffolding with shrink wrap plastic around the entire 4 story home prior to pulling off all the exterior finishes.
We are extremely proud of how this project came out!”

Upper IPE deck with cable railing and covered space below with bluestone clad fireplace, outdoor kitchen, and infratec heaters. Belgard Melville Tandem block wall with 2x2 porcelain pavers, a putting green, hot tub and metal fire pit.
Sherwin Williams Iron Ore paint color
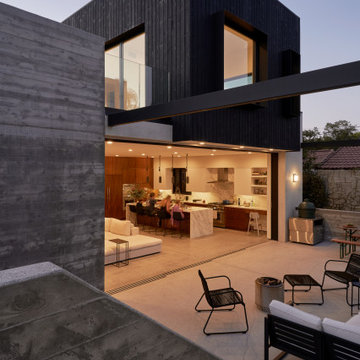
Outdoor deck at Custom Residence
На фото: двухэтажный, деревянный, черный частный загородный дом среднего размера в современном стиле с плоской крышей и крышей из смешанных материалов с
На фото: двухэтажный, деревянный, черный частный загородный дом среднего размера в современном стиле с плоской крышей и крышей из смешанных материалов с

A Scandinavian modern home in Shorewood, Minnesota with simple gable roof forms and black exterior. The entry has been sided with Resysta, a durable rainscreen material that is natural in appearance.

The project’s goal is to introduce more affordable contemporary homes for Triangle Area housing. This 1,800 SF modern ranch-style residence takes its shape from the archetypal gable form and helps to integrate itself into the neighborhood. Although the house presents a modern intervention, the project’s scale and proportional parameters integrate into its context.
Natural light and ventilation are passive goals for the project. A strong indoor-outdoor connection was sought by establishing views toward the wooded landscape and having a deck structure weave into the public area. North Carolina’s natural textures are represented in the simple black and tan palette of the facade.
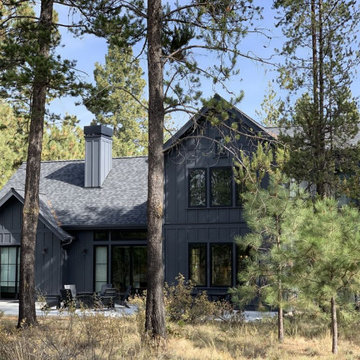
Стильный дизайн: большой, двухэтажный, деревянный, черный частный загородный дом в стиле кантри с двускатной крышей и крышей из смешанных материалов - последний тренд

In this close up view of the side of the house, you get an even better idea of the previously mentioned paint scheme. The fence shows the home’s former color, a light brown. The new exterior paint colors dramatically show how the right color change can add a wonderful fresh feel to a house.
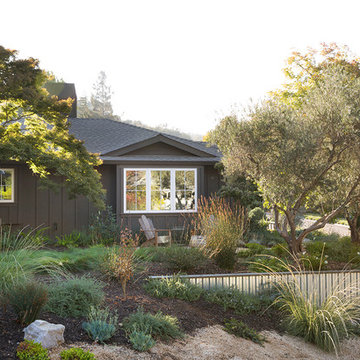
Paul Dyer
На фото: одноэтажный, деревянный, черный частный загородный дом среднего размера в стиле неоклассика (современная классика) с вальмовой крышей и крышей из гибкой черепицы с
На фото: одноэтажный, деревянный, черный частный загородный дом среднего размера в стиле неоклассика (современная классика) с вальмовой крышей и крышей из гибкой черепицы с
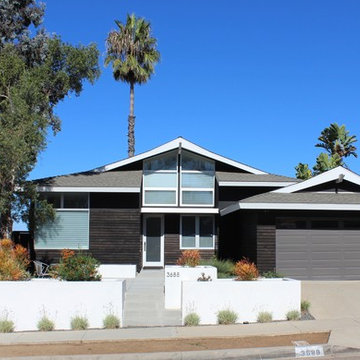
Источник вдохновения для домашнего уюта: двухэтажный, деревянный, черный частный загородный дом среднего размера в восточном стиле с вальмовой крышей и крышей из гибкой черепицы

Martin Vecchio Photography
Источник вдохновения для домашнего уюта: большой, двухэтажный, деревянный, черный частный загородный дом в морском стиле с двускатной крышей и крышей из гибкой черепицы
Источник вдохновения для домашнего уюта: большой, двухэтажный, деревянный, черный частный загородный дом в морском стиле с двускатной крышей и крышей из гибкой черепицы
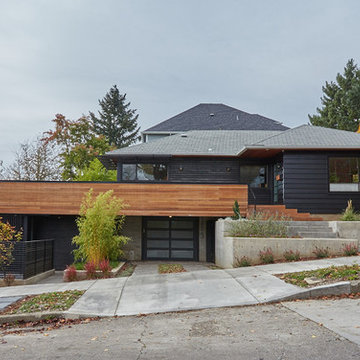
Photo: Joe Mansfield
Стильный дизайн: маленький, двухэтажный, деревянный, черный частный загородный дом в стиле модернизм для на участке и в саду - последний тренд
Стильный дизайн: маленький, двухэтажный, деревянный, черный частный загородный дом в стиле модернизм для на участке и в саду - последний тренд
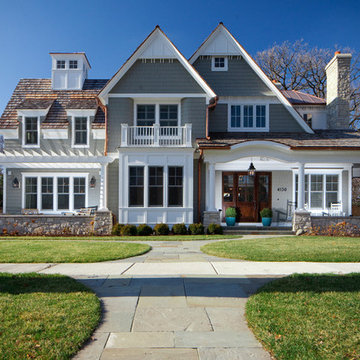
Oakley Home Builders is a custom home builder and remodeling company in the Chicago suburbs that has integrated distinctive home designs into surrounding communities, neighborhoods and coveted residential landscapes.
Positioned as a flourishing Chicago western suburbs home builder, Oakley Home Builders demonstrates a passionate pursuit of detail-rich, value-driven design and efficient construction that provides homebuyers with a masterfully planned and executed living environment.
Whether building on your site or one of our many available lots, Oakley Home Builders is recognized among Chicago western suburbs home builders for its excellent build-to-suit program. Guiding homebuyers through a simple, step-by-step process, we enhance the building experience by providing practical advice, flexible accommodations, and educational insight. But while we are mainly a home builder in Chicago suburbs, we also build luxurious beach homes in Naples, FL and along the shores of Lake Michigan in Indiana and Michigan's Harbor Country. In addition we serve as an expert suburban Chicago remodeling company catering to the communities of Downers Grove, Hinsdale, Naperville, Glen Ellyn, LaGrange, Western Springs, Elmhurst, and other west suburban locations.
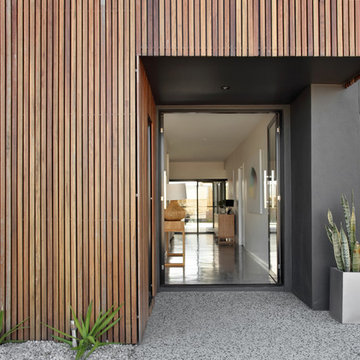
spotted gum timber & Black facade
Стильный дизайн: одноэтажный, деревянный, черный дом в стиле модернизм - последний тренд
Стильный дизайн: одноэтажный, деревянный, черный дом в стиле модернизм - последний тренд

This modern lake house is located in the foothills of the Blue Ridge Mountains. The residence overlooks a mountain lake with expansive mountain views beyond. The design ties the home to its surroundings and enhances the ability to experience both home and nature together. The entry level serves as the primary living space and is situated into three groupings; the Great Room, the Guest Suite and the Master Suite. A glass connector links the Master Suite, providing privacy and the opportunity for terrace and garden areas.
Won a 2013 AIANC Design Award. Featured in the Austrian magazine, More Than Design. Featured in Carolina Home and Garden, Summer 2015.

Durston Saylor
Идея дизайна: большой, двухэтажный, деревянный, черный дом в классическом стиле с двускатной крышей, отделкой доской с нащельником и отделкой дранкой
Идея дизайна: большой, двухэтажный, деревянный, черный дом в классическом стиле с двускатной крышей, отделкой доской с нащельником и отделкой дранкой

Пример оригинального дизайна: большой, одноэтажный, деревянный, черный частный загородный дом в стиле ретро с односкатной крышей, крышей из гибкой черепицы и черной крышей
Красивые деревянные, черные дома – 3 796 фото фасадов
1