Красивые трехэтажные, деревянные дома – 15 198 фото фасадов
Сортировать:
Бюджет
Сортировать:Популярное за сегодня
1 - 20 из 15 198 фото

На фото: трехэтажный, деревянный частный загородный дом в стиле рустика с вальмовой крышей

This modern farmhouse located outside of Spokane, Washington, creates a prominent focal point among the landscape of rolling plains. The composition of the home is dominated by three steep gable rooflines linked together by a central spine. This unique design evokes a sense of expansion and contraction from one space to the next. Vertical cedar siding, poured concrete, and zinc gray metal elements clad the modern farmhouse, which, combined with a shop that has the aesthetic of a weathered barn, creates a sense of modernity that remains rooted to the surrounding environment.
The Glo double pane A5 Series windows and doors were selected for the project because of their sleek, modern aesthetic and advanced thermal technology over traditional aluminum windows. High performance spacers, low iron glass, larger continuous thermal breaks, and multiple air seals allows the A5 Series to deliver high performance values and cost effective durability while remaining a sophisticated and stylish design choice. Strategically placed operable windows paired with large expanses of fixed picture windows provide natural ventilation and a visual connection to the outdoors.
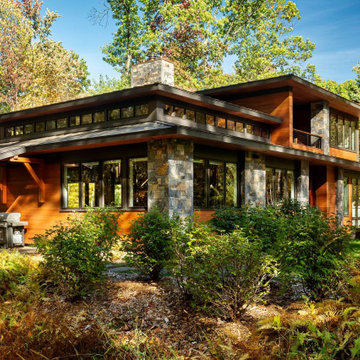
Стильный дизайн: трехэтажный, деревянный дом среднего размера в стиле ретро с вальмовой крышей - последний тренд
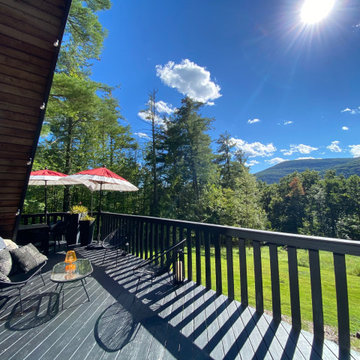
Thinking outside the box
Perched on a hilltop in the Catskills, this sleek 1960s A-frame is right at home among pointed firs and
mountain peaks.
An unfussy, but elegant design with modern shapes, furnishings, and material finishes both softens and enhances the home’s architecture and natural surroundings, bringing light and airiness to every room.
A clever peekaboo aesthetic enlivens many of the home’s new design elements―invisible touches of lucite, accented brass surfaces, oversized mirrors, and windows and glass partitions in the spa bathrooms, which give you all the comfort of a high-end hotel, and the feeling that you’re showering in nature.
Downstairs ample seating and a wet bar―a nod to your parents’ 70s basement―make a perfect space for entertaining. Step outside onto the spacious deck, fire up the grill, and enjoy the gorgeous mountain views.
Stonework, scattered like breadcrumbs around the 5-acre property, leads you to several lounging nooks, where you can stretch out with a book or take a soak in the hot tub.
Every thoughtful detail adds softness and magic to this forest home.
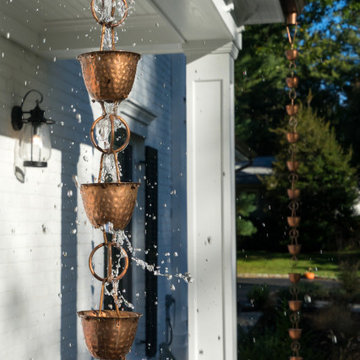
The exterior of the house was refreshed by removal of all the overgrown trees and shrubs which hide the beauty of this large brick farm house. We replaced all the rotted windows and doore with new modern wood windows and doors finished with custom Boral Millwork. To add some additional sun protection we incorporated a sun trellis over the rear wall of doors. A new Front Entry Porch was designed on the front of the home to create some dimension to the home as well as add sun and rain protection to the front entry of the home. The porch was finished in custom Boral Millwork, custom standing seam metal roof, and beautiful bluestone walkway.
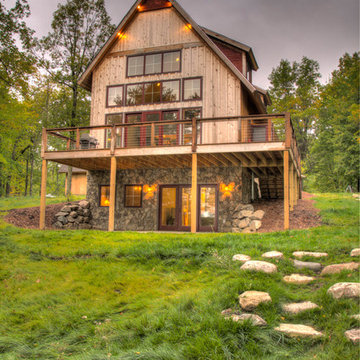
Источник вдохновения для домашнего уюта: трехэтажный, деревянный частный загородный дом среднего размера в скандинавском стиле с двускатной крышей и крышей из гибкой черепицы
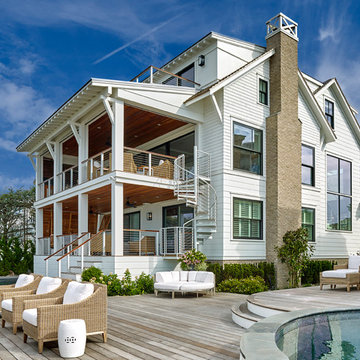
Asher Slaunwhite Architects, Brandywine Development Construction, Megan Gorelick Interiors, Don Pearse Photographers
Стильный дизайн: большой, трехэтажный, белый, деревянный частный загородный дом в морском стиле с двускатной крышей и крышей из смешанных материалов - последний тренд
Стильный дизайн: большой, трехэтажный, белый, деревянный частный загородный дом в морском стиле с двускатной крышей и крышей из смешанных материалов - последний тренд
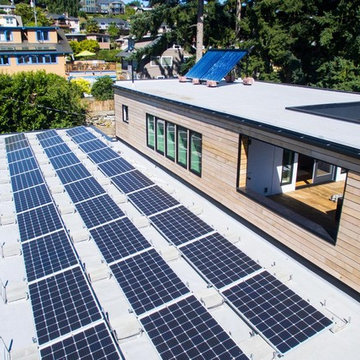
zero net energy house in Seattle with large solar array on the roof
На фото: трехэтажный, деревянный, белый частный загородный дом среднего размера в современном стиле с плоской крышей и зеленой крышей
На фото: трехэтажный, деревянный, белый частный загородный дом среднего размера в современном стиле с плоской крышей и зеленой крышей

Elizabeth Haynes
Стильный дизайн: большой, трехэтажный, деревянный, коричневый частный загородный дом в стиле рустика с двускатной крышей и крышей из гибкой черепицы - последний тренд
Стильный дизайн: большой, трехэтажный, деревянный, коричневый частный загородный дом в стиле рустика с двускатной крышей и крышей из гибкой черепицы - последний тренд

Situated on the edge of New Hampshire’s beautiful Lake Sunapee, this Craftsman-style shingle lake house peeks out from the towering pine trees that surround it. When the clients approached Cummings Architects, the lot consisted of 3 run-down buildings. The challenge was to create something that enhanced the property without overshadowing the landscape, while adhering to the strict zoning regulations that come with waterfront construction. The result is a design that encompassed all of the clients’ dreams and blends seamlessly into the gorgeous, forested lake-shore, as if the property was meant to have this house all along.
The ground floor of the main house is a spacious open concept that flows out to the stone patio area with fire pit. Wood flooring and natural fir bead-board ceilings pay homage to the trees and rugged landscape that surround the home. The gorgeous views are also captured in the upstairs living areas and third floor tower deck. The carriage house structure holds a cozy guest space with additional lake views, so that extended family and friends can all enjoy this vacation retreat together. Photo by Eric Roth
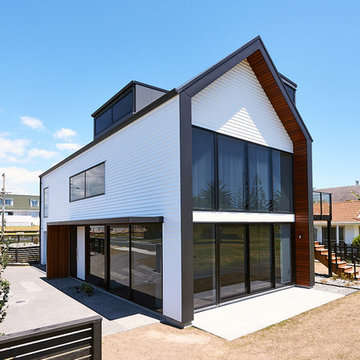
Wayne Tait Photograpgy
На фото: трехэтажный, деревянный, белый таунхаус среднего размера в современном стиле с двускатной крышей и металлической крышей с
На фото: трехэтажный, деревянный, белый таунхаус среднего размера в современном стиле с двускатной крышей и металлической крышей с
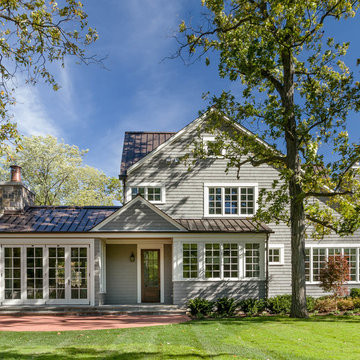
Photography: Van Inwegen Digital Arts
Свежая идея для дизайна: серый, трехэтажный, деревянный частный загородный дом в классическом стиле с двускатной крышей и металлической крышей - отличное фото интерьера
Свежая идея для дизайна: серый, трехэтажный, деревянный частный загородный дом в классическом стиле с двускатной крышей и металлической крышей - отличное фото интерьера

Classic Island beach cottage exterior of an elevated historic home by Sea Island Builders. Light colored white wood contract wood shake roof. Juila Lynn
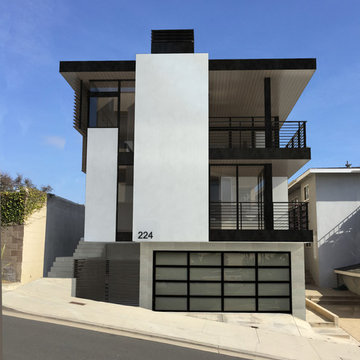
Свежая идея для дизайна: большой, трехэтажный, деревянный, белый частный загородный дом в стиле модернизм с плоской крышей - отличное фото интерьера
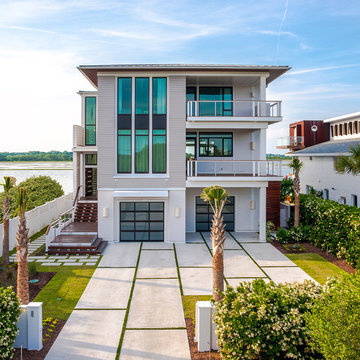
Свежая идея для дизайна: большой, трехэтажный, деревянный, бежевый дом в морском стиле с двускатной крышей - отличное фото интерьера

Adam Rouse
Идея дизайна: трехэтажный, деревянный, синий частный загородный дом среднего размера в современном стиле с плоской крышей и крышей из смешанных материалов
Идея дизайна: трехэтажный, деревянный, синий частный загородный дом среднего размера в современном стиле с плоской крышей и крышей из смешанных материалов

We used the timber frame of a century old barn to build this rustic modern house. The barn was dismantled, and reassembled on site. Inside, we designed the home to showcase as much of the original timber frame as possible.
Photography by Todd Crawford
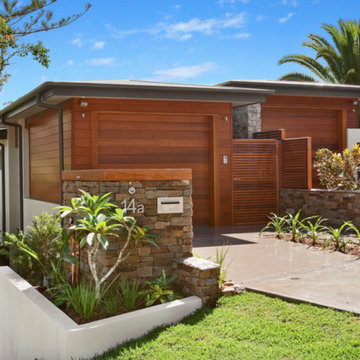
Стильный дизайн: большой, деревянный, коричневый, трехэтажный дом в современном стиле с вальмовой крышей - последний тренд
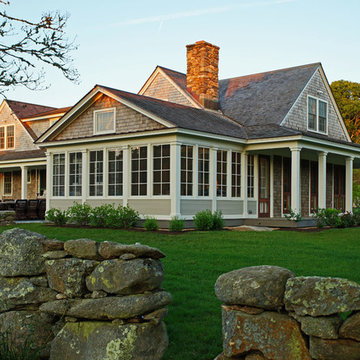
Exterior of Main House with original island stone wall.
Источник вдохновения для домашнего уюта: огромный, деревянный, серый, трехэтажный дом в стиле кантри с двускатной крышей
Источник вдохновения для домашнего уюта: огромный, деревянный, серый, трехэтажный дом в стиле кантри с двускатной крышей
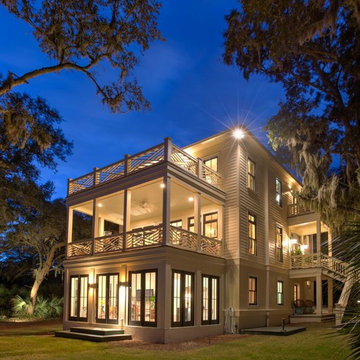
На фото: большой, трехэтажный, деревянный, белый частный загородный дом в классическом стиле с плоской крышей с
Красивые трехэтажные, деревянные дома – 15 198 фото фасадов
1