Фото: двор класса люкс
Сортировать:
Бюджет
Сортировать:Популярное за сегодня
1 - 20 из 17 290 фото
1 из 2

Стильный дизайн: большая беседка во дворе частного дома на заднем дворе в классическом стиле с уличным камином и мощением тротуарной плиткой - последний тренд
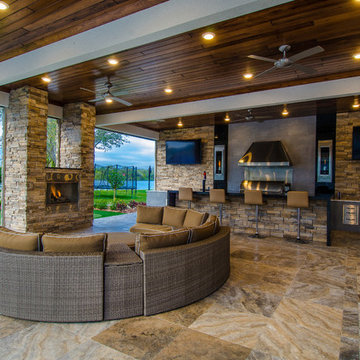
Johan Roetz
Свежая идея для дизайна: огромный двор на заднем дворе в современном стиле с покрытием из каменной брусчатки и навесом - отличное фото интерьера
Свежая идея для дизайна: огромный двор на заднем дворе в современном стиле с покрытием из каменной брусчатки и навесом - отличное фото интерьера
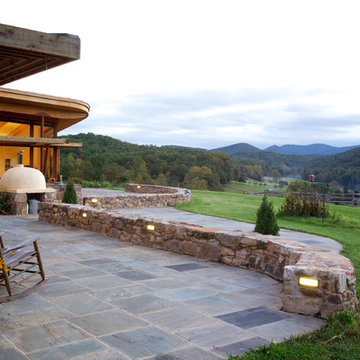
Brett Winter Lemon Photography
Пример оригинального дизайна: двор на заднем дворе в стиле рустика с местом для костра и покрытием из каменной брусчатки без защиты от солнца
Пример оригинального дизайна: двор на заднем дворе в стиле рустика с местом для костра и покрытием из каменной брусчатки без защиты от солнца
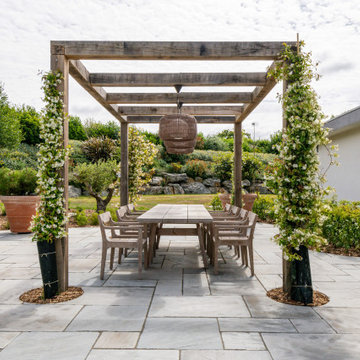
Uber cool gated development in Epping.
Our brief was to redesign the space to the rear of the house. We sited the pool, specified some gorgeous Italian pool tiling, re-shaped the decking adding in curves to what was a very ordinary rectangular deck.
Following on with the curves we added a sandstone paved area and within that a dining terrace with a chunky oak pergola to support pendant lighting over the new dining furniture.
We used a drought tolerant planting scheme with a mediterranean palette. The exception to this was the addition of Hydrangea panniculata for those beautiful big white flowers in the summer.
Rabbits were a big problem and plants were also selected with this in mind.
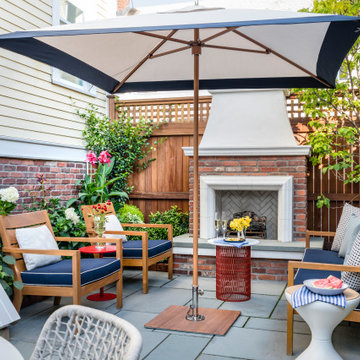
To create a colonial outdoor living space, we gut renovated this patio, incorporating heated bluestones, a custom traditional fireplace and bespoke furniture. The space was divided into three distinct zones for cooking, dining, and lounging. Firing up the built-in gas grill or a relaxing by the fireplace, this space brings the inside out.

Marion Brenner Photography
Свежая идея для дизайна: большой двор на переднем дворе в стиле модернизм с местом для костра и покрытием из каменной брусчатки - отличное фото интерьера
Свежая идея для дизайна: большой двор на переднем дворе в стиле модернизм с местом для костра и покрытием из каменной брусчатки - отличное фото интерьера
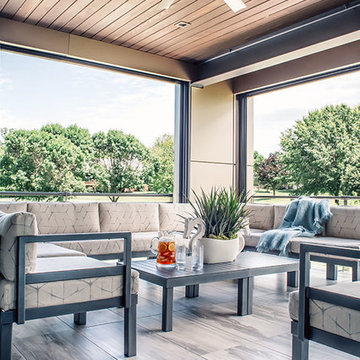
На фото: большой двор на заднем дворе в современном стиле с летней кухней, покрытием из плитки и навесом с
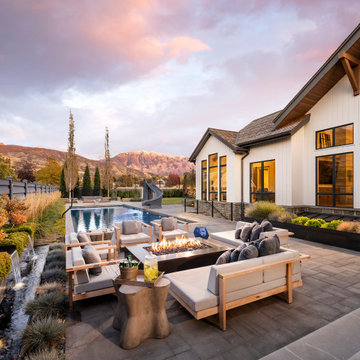
На фото: огромный двор на заднем дворе в стиле кантри с мощением тротуарной плиткой без защиты от солнца
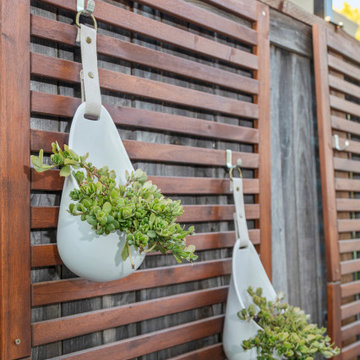
This patio was part of a surprise patio makeover called Patio Flip. This patio is now fit to entertain any crowd and provide several areas to entertain. The unused side yard was turned into a beautiful dining space.
This stunning outdoor kitchen also received a makeover as well and was repositioned to become more functional in the space. The outdoor lounge area provides a contemporary, casual seating area.
Overall Design, Layout, Plants, Furniture and Accessories by
Outdoor Space Designs and Kate Bowers Landscape Design
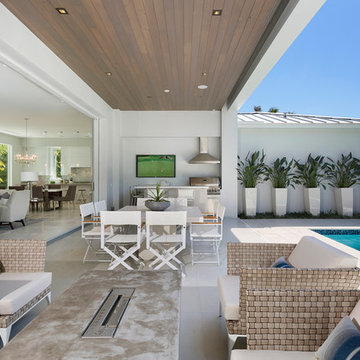
Patio
Источник вдохновения для домашнего уюта: двор среднего размера на заднем дворе в современном стиле с летней кухней, навесом и мощением тротуарной плиткой
Источник вдохновения для домашнего уюта: двор среднего размера на заднем дворе в современном стиле с летней кухней, навесом и мощением тротуарной плиткой

Designed to compliment the existing single story home in a densely wooded setting, this Pool Cabana serves as outdoor kitchen, dining, bar, bathroom/changing room, and storage. Photos by Ross Pushinaitus.
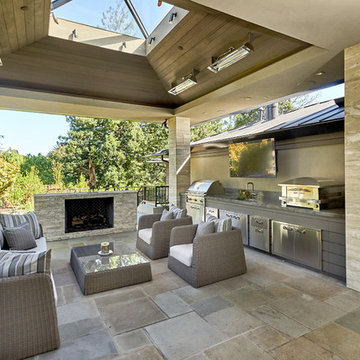
Outdoor Kitchen and Entertaining Patio
Mark Pinkerton - Vi360 Photography
На фото: большой двор на заднем дворе в современном стиле с летней кухней, покрытием из каменной брусчатки и навесом с
На фото: большой двор на заднем дворе в современном стиле с летней кухней, покрытием из каменной брусчатки и навесом с
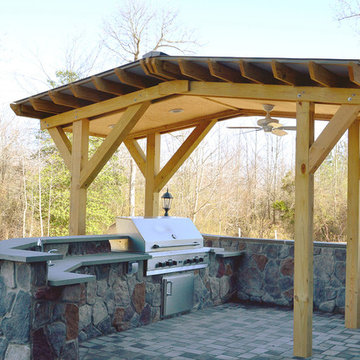
Outdoor kitchen with beautiful stone and stainless steel appliances. The pergola is perfect for additional shade.
На фото: большая пергола во дворе частного дома на заднем дворе в стиле неоклассика (современная классика) с летней кухней и мощением тротуарной плиткой
На фото: большая пергола во дворе частного дома на заднем дворе в стиле неоклассика (современная классика) с летней кухней и мощением тротуарной плиткой
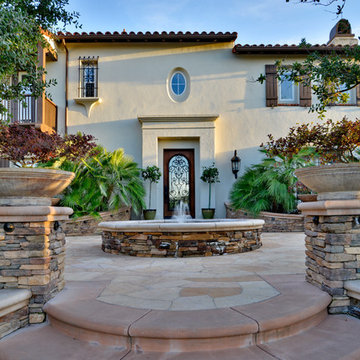
Идея дизайна: большой двор на переднем дворе в средиземноморском стиле с фонтаном и покрытием из каменной брусчатки без защиты от солнца
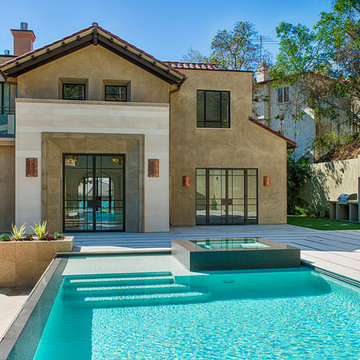
Стильный дизайн: двор среднего размера на заднем дворе в стиле неоклассика (современная классика) с покрытием из плитки без защиты от солнца - последний тренд

Jeri Koegel
На фото: большой двор на заднем дворе в современном стиле с местом для костра, мощением тротуарной плиткой и навесом с
На фото: большой двор на заднем дворе в современном стиле с местом для костра, мощением тротуарной плиткой и навесом с

We were contacted by a family named Pesek who lived near Memorial Drive on the West side of Houston. They lived in a stately home built in the late 1950’s. Many years back, they had contracted a local pool company to install an old lagoon-style pool, which they had since grown tired of. When they initially called us, they wanted to know if we could build them an outdoor room at the far end of the swimming pool. We scheduled a free consultation at a time convenient to them, and we drove out to their residence to take a look at the property.
After a quick survey of the back yard, rear of the home, and the swimming pool, we determined that building an outdoor room as an addition to their existing landscaping design would not bring them the results they expected. The pool was visibly dated with an early “70’s” look, which not only clashed with the late 50’s style of home architecture, but guaranteed an even greater clash with any modern-style outdoor room we constructed. Luckily for the Peseks, we offered an even better landscaping plan than the one they had hoped for.
We proposed the construction of a new outdoor room and an entirely new swimming pool. Both of these new structures would be built around the classical geometry of proportional right angles. This would allow a very modern design to compliment an older home, because basic geometric patterns are universal in many architectural designs used throughout history. In this case, both the swimming pool and the outdoor rooms were designed as interrelated quadrilateral forms with proportional right angles that created the illusion of lengthened distance and a sense of Classical elegance. This proved a perfect complement to a house that had originally been built as a symbolic emblem of a simpler, more rugged and absolute era.
Though reminiscent of classical design and complimentary to the conservative design of the home, the interior of the outdoor room was ultra-modern in its array of comfort and convenience. The Peseks felt this would be a great place to hold birthday parties for their child. With this new outdoor room, the Peseks could take the party outside at any time of day or night, and at any time of year. We also built the structure to be fully functional as an outdoor kitchen as well as an outdoor entertainment area. There was a smoker, a refrigerator, an ice maker, and a water heater—all intended to eliminate any need to return to the house once the party began. Seating and entertainment systems were also added to provide state of the art fun for adults and children alike. We installed a flat-screen plasma TV, and we wired it for cable.
The swimming pool was built between the outdoor room and the rear entrance to the house. We got rid of the old lagoon-pool design which geometrically clashed with the right angles of the house and outdoor room. We then had a completely new pool built, in the shape of a rectangle, with a rather innovative coping design.
We showcased the pool with a coping that rose perpendicular to the ground out of the stone patio surface. This reinforced our blend of contemporary look with classical right angles. We saved the client an enormous amount of money on travertine by setting the coping so that it does not overhang with the tile. Because the ground between the house and the outdoor room gradually dropped in grade, we used the natural slope of the ground to create another perpendicular right angle at the end of the pool. Here, we installed a waterfall which spilled over into a heated spa. Although the spa was fed from within itself, it was built to look as though water was coming from within the pool.
The ultimate result of all of this is a new sense of visual “ebb and flow,” so to speak. When Mr. Pesek sits in his couch facing his house, the earth appears to rise up first into an illuminated pool which leads the way up the steps to his home. When he sits in his spa facing the other direction, the earth rises up like a doorway to his outdoor room, where he can comfortably relax in the water while he watches TV. For more the 20 years Exterior Worlds has specialized in servicing many of Houston's fine neighborhoods.
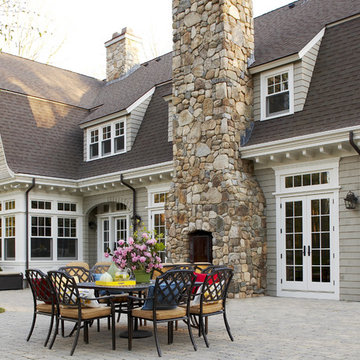
Roof Color: Weathered Wood
Siding Color: Benjamin Moore matched to C2 Paint's Wood Ash Color.
Стильный дизайн: большой двор на заднем дворе в классическом стиле с мощением тротуарной плиткой без защиты от солнца - последний тренд
Стильный дизайн: большой двор на заднем дворе в классическом стиле с мощением тротуарной плиткой без защиты от солнца - последний тренд

This Neo-prairie style home with its wide overhangs and well shaded bands of glass combines the openness of an island getaway with a “C – shaped” floor plan that gives the owners much needed privacy on a 78’ wide hillside lot. Photos by James Bruce and Merrick Ales.
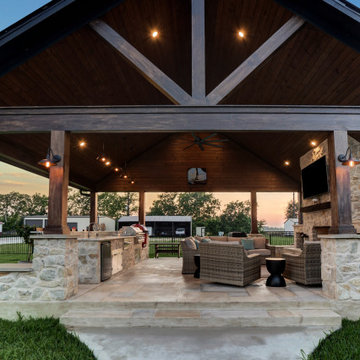
This home is on several acres, and the homeowner wanted a freestanding outdoor living room with a large kitchen and fireplace that matched their home.
The rustic/hill country vibe is just perfect. The rustic stone and dark stained columns and beams create this stunning outdoor space.
A walkway from the home to the new outdoor space was poured for easy access to the 624 SF freestanding living room. Everything was built to look original to the home – matching the siding, metal roof, and gel-stained Hardie on the columns and beams.
The flooring inside the space is hand-carved limecrete overlay in a travertine pattern. There are concrete pads on the outside for a smoker and plants.
The 18’ kitchen along one side has a grill, sink, fridge, storage, and a ceramic smoker. The granite is Fantasy Brown 3cm leather finish from InStyle Granite and Marble. The raised bar top provides plenty of space for dining outdoors. All the stone on the project is Colonial Monte Vista from Apex Stone.
The hearth and seat walls are topped with Ashton Moire ledge stone from Apex Stone. The custom-built fireplace is woodburning with storage on either side for wood storage. The ceiling is American Nut Brown pre-stained tongue and groove by Woodtone.
Фото: двор класса люкс
1