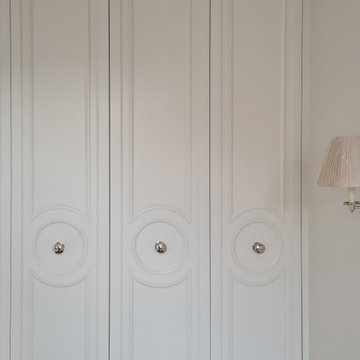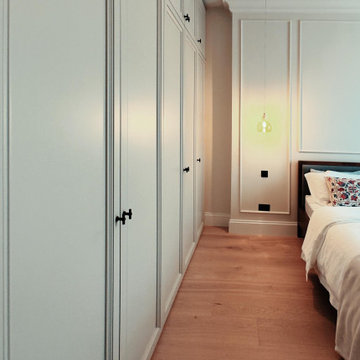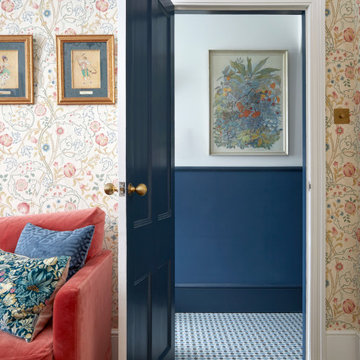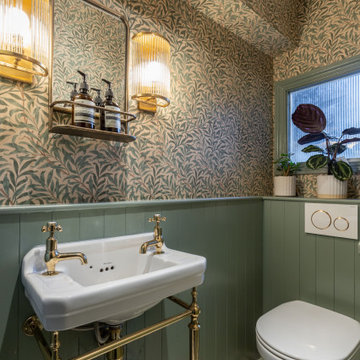Викторианский стиль – квартиры и дома

Свежая идея для дизайна: большая отдельная, параллельная кухня в викторианском стиле с врезной мойкой, фасадами с выступающей филенкой, белыми фасадами, мраморной столешницей, белым фартуком, фартуком из керамической плитки, техникой из нержавеющей стали, островом и темным паркетным полом - отличное фото интерьера

kitchendesigns.com
Designed by Mario Mulea at Kitchen Designs by Ken Kelly, Inc.
Cabinetry: Brookhaven by Wood Mode
Стильный дизайн: кухня в викторианском стиле с черными фасадами, деревянной столешницей, бежевым фартуком и черной техникой - последний тренд
Стильный дизайн: кухня в викторианском стиле с черными фасадами, деревянной столешницей, бежевым фартуком и черной техникой - последний тренд
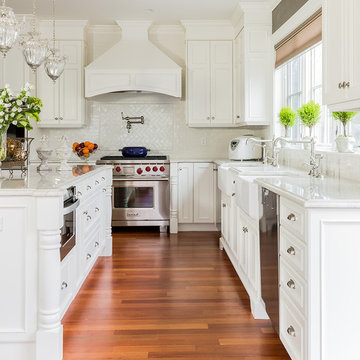
Michael J. Lee Photography
На фото: большая кухня в викторианском стиле с с полувстраиваемой мойкой (с передним бортиком), белыми фасадами, столешницей из кварцита, белым фартуком, техникой из нержавеющей стали, паркетным полом среднего тона, островом и фасадами с утопленной филенкой
На фото: большая кухня в викторианском стиле с с полувстраиваемой мойкой (с передним бортиком), белыми фасадами, столешницей из кварцита, белым фартуком, техникой из нержавеющей стали, паркетным полом среднего тона, островом и фасадами с утопленной филенкой
Find the right local pro for your project
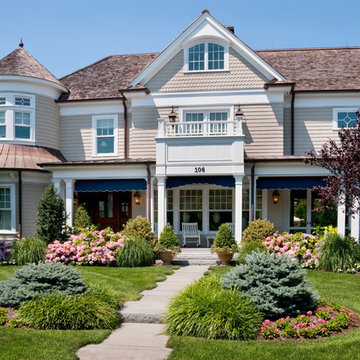
Fred Forbes Photogroupe
На фото: большой участок и сад на переднем дворе в викторианском стиле с мощением тротуарной плиткой и клумбами с
На фото: большой участок и сад на переднем дворе в викторианском стиле с мощением тротуарной плиткой и клумбами с
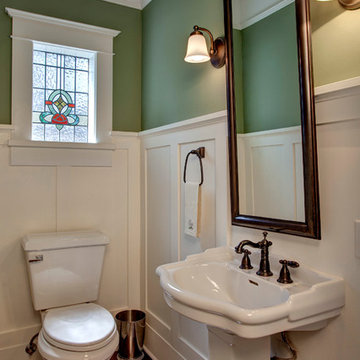
This stained glass window was not original to the space. It was removed from a different house just before it was going to be torn down and installed in this house. It does a perfect job of letting light in with privacy.
Photographer: John Wilbanks
Interior Designer: Kathryn Tegreene Interior Design

A white farm sink amid rich cherry cabinets with soapstone countertops, under an arched window, look as timeless as they were meant to.
Photo: Nancy E. Hill
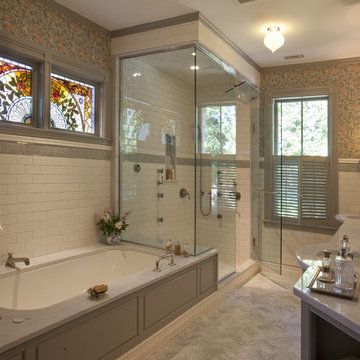
Originally designed by J. Merrill Brown in 1887, this Queen Anne style home sits proudly in Cambridge's Avon Hill Historic District. Past was blended with present in the restoration of this property to its original 19th century elegance. The design satisfied historical requirements with its attention to authentic detailsand materials; it also satisfied the wishes of the family who has been connected to the house through several generations.
Photo Credit: Peter Vanderwarker
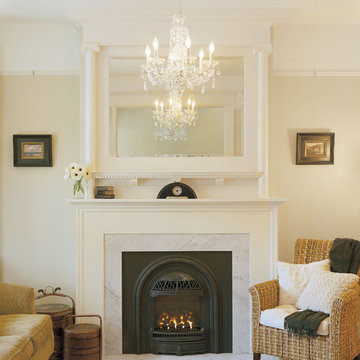
This is an original historic mirror which was re-framed and integrated with the custom designed painted wood surround and mantel of the new gas fireplace. Carrara marble frames the metal fireplace and serves as the hearth.
Sally Schoolmaster, photographer
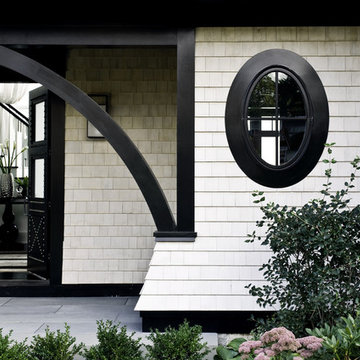
Photo Credit: Sam Gray Photography
Пример оригинального дизайна: прихожая в викторианском стиле с темным паркетным полом, двустворчатой входной дверью и черной входной дверью
Пример оригинального дизайна: прихожая в викторианском стиле с темным паркетным полом, двустворчатой входной дверью и черной входной дверью
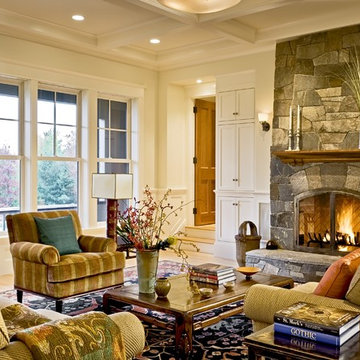
Rob Karosis Photography
www.robkarosis.com
Стильный дизайн: гостиная комната:: освещение в викторианском стиле с фасадом камина из камня и ковром на полу - последний тренд
Стильный дизайн: гостиная комната:: освещение в викторианском стиле с фасадом камина из камня и ковром на полу - последний тренд
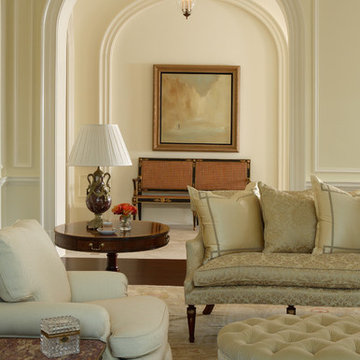
Interiors by Christy Dillard Kratzer, Architecture by Harrison Design Associates, Photography by Chris Little of Little and Associate.
Свежая идея для дизайна: гостиная комната:: освещение в викторианском стиле с темным паркетным полом - отличное фото интерьера
Свежая идея для дизайна: гостиная комната:: освещение в викторианском стиле с темным паркетным полом - отличное фото интерьера

Свежая идея для дизайна: парадная гостиная комната среднего размера в викторианском стиле с зелеными стенами, темным паркетным полом, стандартным камином, фасадом камина из камня и коричневым полом - отличное фото интерьера
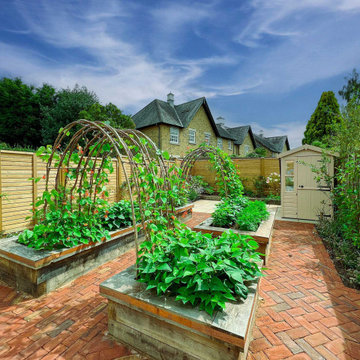
The garden boasts four raised beds that are carefully crafted from oak, providing a sturdy and durable setting for vegetables to grow. A quaint potting shed is also present, offering a cosy space for the garden enthusiast to store their tools and equipment. The beautiful espalier fruit trees add to the charm of the garden, while the hazel arches create a picturesque view that is sure to captivate anyone's attention. The tongue and groove fencing that encloses the garden provides a safe and secure environment for the plants to thrive.

There are all the details and classical touches of a grand Parisian hotel in this his and her master bathroom and closet remodel. This space features marble wainscotting, deep jewel tone colors, a clawfoot tub by Victoria & Albert, chandelier lighting, and gold accents throughout.

Kitchen renovation replacing the sloped floor 1970's kitchen addition into a designer showcase kitchen matching the aesthetics of this regal vintage Victorian home. Thoughtful design including a baker's hutch, glamourous bar, integrated cat door to basement litter box, Italian range, stunning Lincoln marble, and tumbled marble floor.
Викторианский стиль – квартиры и дома

Источник вдохновения для домашнего уюта: большой главный совмещенный санузел в викторианском стиле с фасадами островного типа, коричневыми фасадами, ванной на ножках, угловым душем, унитазом-моноблоком, темным паркетным полом, раковиной с пьедесталом, столешницей из гранита, коричневым полом, душем с распашными дверями, белой столешницей, тумбой под две раковины, напольной тумбой, панелями на стенах, белой плиткой и керамогранитной плиткой
2



















