Викторианский стиль – зеленые квартиры и дома

A refurbished Queen Anne needed privacy from a busy street corner while not feeling like it was behind a privacy hedge. A mixed use of evergreen trees and shrubs, deciduous plants and perennials give a warm cottage feel while creating the privacy the garden needed from the street.

Свежая идея для дизайна: парадная гостиная комната среднего размера в викторианском стиле с зелеными стенами, темным паркетным полом, стандартным камином, фасадом камина из камня и коричневым полом - отличное фото интерьера

Looking at this home today, you would never know that the project began as a poorly maintained duplex. Luckily, the homeowners saw past the worn façade and engaged our team to uncover and update the Victorian gem that lay underneath. Taking special care to preserve the historical integrity of the 100-year-old floor plan, we returned the home back to its original glory as a grand, single family home.
The project included many renovations, both small and large, including the addition of a a wraparound porch to bring the façade closer to the street, a gable with custom scrollwork to accent the new front door, and a more substantial balustrade. Windows were added to bring in more light and some interior walls were removed to open up the public spaces to accommodate the family’s lifestyle.
You can read more about the transformation of this home in Old House Journal: http://www.cummingsarchitects.com/wp-content/uploads/2011/07/Old-House-Journal-Dec.-2009.pdf
Photo Credit: Eric Roth
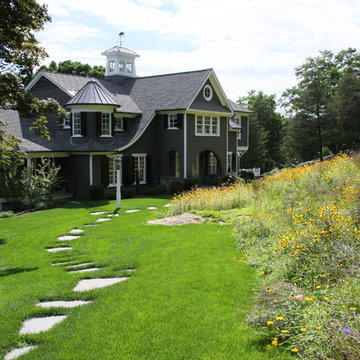
Westchester Whimsy
This project was a two phase addition to a simple colonial house in Chappaqua, NY. Challenges for Daniel Contelmo included the hilly site, as well as the fact that the front entry lacked presence and the garage was the primary entry. Phase one added a family room, kitchen and breakfast room to the main level, and renovated a bedroom. New overhangs and brackets draw the eye away from the garage and place the focus on the house. Phase two completed the renovation and added space to the front of the house; this was an opportunity to add character to the bedrooms with a turret, and a vaulted ceiling in the bedroom over the entry. A new car pulloff allows visitors to view the front door rather than the garage. An open-air pool cabana with an outdoor fireplace and kitchen serves as a space for year-round activities. The final product was an exquisitely detailed and tastefully decorated home that integrates colonial and shingle style architecture with whimsical touches that give the house a more animated feel.
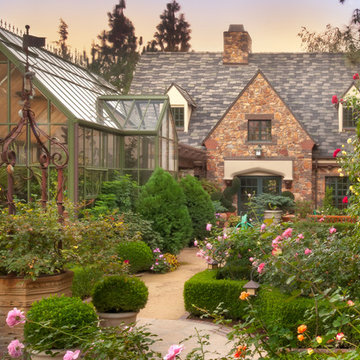
In keeping with the estate’s traditional English Tudor style 10,000 sq. ft. of gardens were designed. The English Gardens are characterized by regular, geometric planting patterns and pathways, with antique decorative accessories heightening their old-world feel. Special nooks and hideaways, coupled with the sound of cascading water in fountains, create a serene environment, while delicate lighting in planter boxes makes the garden perfect for early evening strolls.
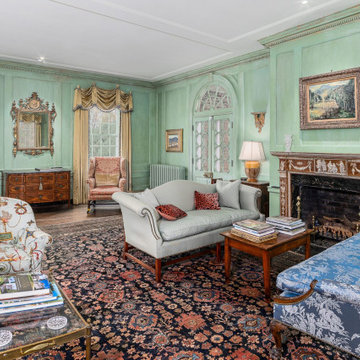
Свежая идея для дизайна: гостиная комната в викторианском стиле - отличное фото интерьера

Dreamy garden to let your mind get lost...
Источник вдохновения для домашнего уюта: большой солнечный, летний регулярный сад на заднем дворе в викторианском стиле с клумбами и хорошей освещенностью
Источник вдохновения для домашнего уюта: большой солнечный, летний регулярный сад на заднем дворе в викторианском стиле с клумбами и хорошей освещенностью

Our clients briefed us to turn their ‘white box’ bathroom into a chic oasis, usually seen in high end hotels. The bathroom was to be the focal point of their newly purchased period home.
This design conscious couple love the clean lines of Scandinavia, the bold shapes and colours from the midcentury but wanted to stay true to the heritage of their Victorian house. Keeping this in mind we also had to fit a walk in shower and a freestanding tub into this modest space!
We achieved the ‘wow’ with post modern monochrome chevron flooring, high gloss wall tiles reminiscent of Victorian cladding, eye popping green walls and slick lines from the furniture; all boxes ticked for our thrilled clients.
What we did: Full redesign and build. Colour palette, space planning, furniture, accessory and lighting design, sourcing and procurement.

На фото: главная ванная комната в викторианском стиле с фасадами цвета дерева среднего тона, ванной на ножках, бежевыми стенами, врезной раковиной, мраморной столешницей, бежевым полом, черной столешницей, зеркалом с подсветкой и плоскими фасадами

Стильный дизайн: двухэтажный, зеленый, большой частный загородный дом в викторианском стиле с комбинированной облицовкой, двускатной крышей и крышей из гибкой черепицы - последний тренд
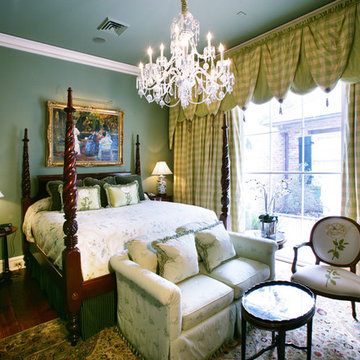
На фото: гостевая спальня среднего размера, (комната для гостей) в викторианском стиле с зелеными стенами и темным паркетным полом без камина с
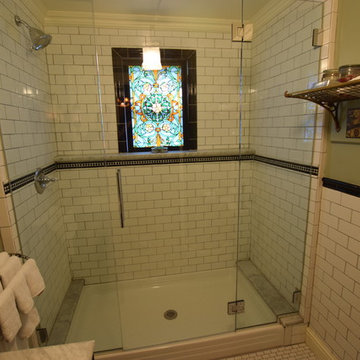
Charlie Schikowitz
Пример оригинального дизайна: ванная комната среднего размера в викторианском стиле с душем в нише, раздельным унитазом, серыми стенами, полом из керамической плитки, душевой кабиной, белым полом и душем с распашными дверями
Пример оригинального дизайна: ванная комната среднего размера в викторианском стиле с душем в нише, раздельным унитазом, серыми стенами, полом из керамической плитки, душевой кабиной, белым полом и душем с распашными дверями

Dunn-Edwards Paints paint colors -
Walls & Ceiling: Golden Retriever DE5318
Cabinets: Eat Your Peas DET528, Greener Pastures DET529, Stanford Green DET531
Jeremy Samuelson Photography | www.jeremysamuelson.com
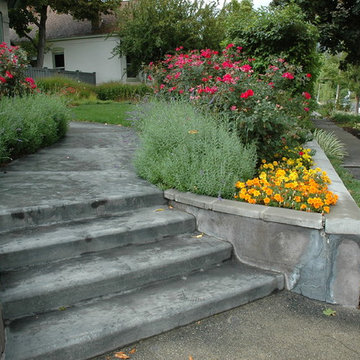
This is the second project designed and executed for this client. They wanted a colorful water wise landscape that would be low maintenance. Designer had to replace the crumbling retaining wall and build new steps and a walk way. Many colorful, water wise plants were used.
Rick Laughlin, APLD

На фото: большая главная ванная комната в викторианском стиле с фасадами с утопленной филенкой, желтыми фасадами, накладной ванной, душем в нише, раздельным унитазом, коричневой плиткой, керамогранитной плиткой, желтыми стенами, полом из керамогранита, настольной раковиной, мраморной столешницей, белым полом и душем с распашными дверями с

Источник вдохновения для домашнего уюта: рабочее место в викторианском стиле с белыми стенами, светлым паркетным полом, стандартным камином, фасадом камина из штукатурки, отдельно стоящим рабочим столом и бежевым полом
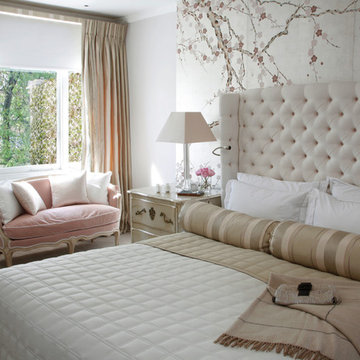
Alison Hammond
Свежая идея для дизайна: спальня в викторианском стиле с белыми стенами и ковровым покрытием - отличное фото интерьера
Свежая идея для дизайна: спальня в викторианском стиле с белыми стенами и ковровым покрытием - отличное фото интерьера
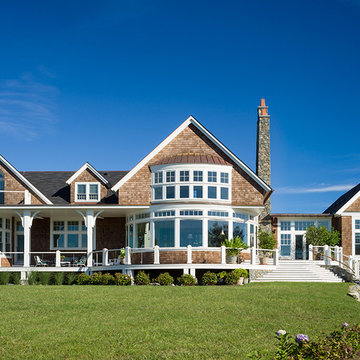
Warren Jagger
Источник вдохновения для домашнего уюта: деревянный дом в викторианском стиле
Источник вдохновения для домашнего уюта: деревянный дом в викторианском стиле
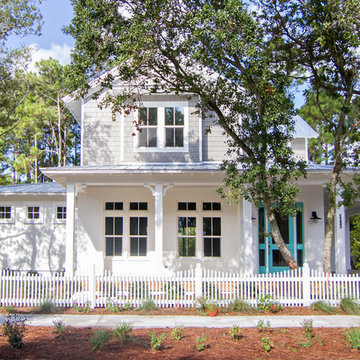
The Island House built by Glenn Layton Homes in Paradise Key South Beach, Jacksonville Beach, Florida.
Источник вдохновения для домашнего уюта: двухэтажный, белый, кирпичный дом среднего размера в викторианском стиле с двускатной крышей
Источник вдохновения для домашнего уюта: двухэтажный, белый, кирпичный дом среднего размера в викторианском стиле с двускатной крышей
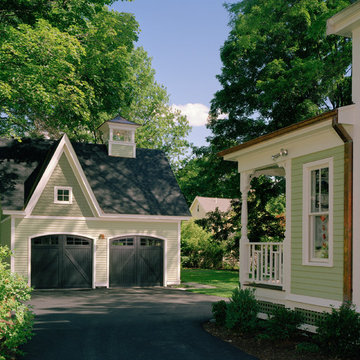
Jacob Lilley Architects
Location: Concord, MA, USA
The renovation to this classic Victorian House included and an expansion of the current kitchen, family room and breakfast area. These changes allowed us to improve the existing rear elevation and create a new backyard patio. A new, detached two-car carriage house was designed to compliment the main house and provide some much needed storage.
Викторианский стиль – зеленые квартиры и дома
1


















