Викторианский стиль – большие квартиры и дома

На фото: большая главная ванная комната в викторианском стиле с накладной ванной, бежевой плиткой, разноцветными стенами, консольной раковиной, раздельным унитазом и полом из керамической плитки

A refurbished Queen Anne needed privacy from a busy street corner while not feeling like it was behind a privacy hedge. A mixed use of evergreen trees and shrubs, deciduous plants and perennials give a warm cottage feel while creating the privacy the garden needed from the street.

Свежая идея для дизайна: большая отдельная, параллельная кухня в викторианском стиле с врезной мойкой, фасадами с выступающей филенкой, белыми фасадами, мраморной столешницей, белым фартуком, фартуком из керамической плитки, техникой из нержавеющей стали, островом и темным паркетным полом - отличное фото интерьера
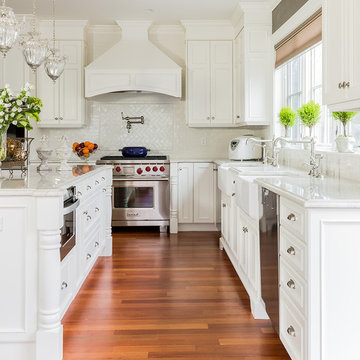
Michael J. Lee Photography
На фото: большая кухня в викторианском стиле с с полувстраиваемой мойкой (с передним бортиком), белыми фасадами, столешницей из кварцита, белым фартуком, техникой из нержавеющей стали, паркетным полом среднего тона, островом и фасадами с утопленной филенкой
На фото: большая кухня в викторианском стиле с с полувстраиваемой мойкой (с передним бортиком), белыми фасадами, столешницей из кварцита, белым фартуком, техникой из нержавеющей стали, паркетным полом среднего тона, островом и фасадами с утопленной филенкой
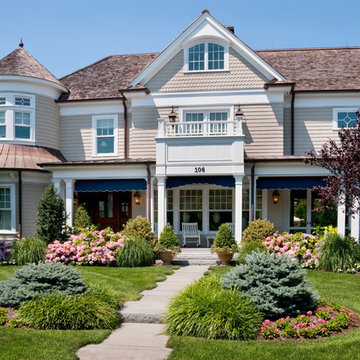
Fred Forbes Photogroupe
На фото: большой участок и сад на переднем дворе в викторианском стиле с мощением тротуарной плиткой и клумбами с
На фото: большой участок и сад на переднем дворе в викторианском стиле с мощением тротуарной плиткой и клумбами с

There are all the details and classical touches of a grand Parisian hotel in this his and her master bathroom and closet remodel. This space features marble wainscotting, deep jewel tone colors, a clawfoot tub by Victoria & Albert, chandelier lighting, and gold accents throughout.

Kitchen renovation replacing the sloped floor 1970's kitchen addition into a designer showcase kitchen matching the aesthetics of this regal vintage Victorian home. Thoughtful design including a baker's hutch, glamourous bar, integrated cat door to basement litter box, Italian range, stunning Lincoln marble, and tumbled marble floor.

Источник вдохновения для домашнего уюта: большой главный совмещенный санузел в викторианском стиле с фасадами островного типа, коричневыми фасадами, ванной на ножках, угловым душем, унитазом-моноблоком, темным паркетным полом, раковиной с пьедесталом, столешницей из гранита, коричневым полом, душем с распашными дверями, белой столешницей, тумбой под две раковины, напольной тумбой, панелями на стенах, белой плиткой и керамогранитной плиткой

На фото: большая главная ванная комната в викторианском стиле с фасадами с выступающей филенкой, темными деревянными фасадами, ванной на ножках, угловым душем, серой плиткой, мраморной плиткой, коричневыми стенами, мраморным полом, врезной раковиной, столешницей из оникса, серым полом, душем с распашными дверями, оранжевой столешницей, сиденьем для душа и встроенной тумбой

Side view of a restored Queen Anne Victorian focuses on attached carriage house containing workshop space and 4-car garage, as well as a solarium that encloses an indoor pool. Shows new side entrance and u-shaped addition at the rear of the main house that contains mudroom, bath, laundry, and extended kitchen.

Идея дизайна: большая главная ванная комната в викторианском стиле с белыми фасадами, отдельно стоящей ванной, угловым душем, мраморной плиткой, зелеными стенами, темным паркетным полом, мраморной столешницей, коричневым полом, душем с распашными дверями, белой столешницей, тумбой под две раковины и напольной тумбой
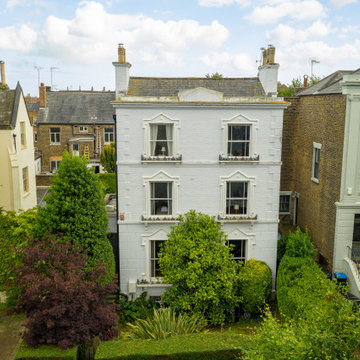
Drone photo - High-ceiling 4 multi-level Holiday Home in Ramsgate, Kent
Источник вдохновения для домашнего уюта: большой дом в викторианском стиле
Источник вдохновения для домашнего уюта: большой дом в викторианском стиле
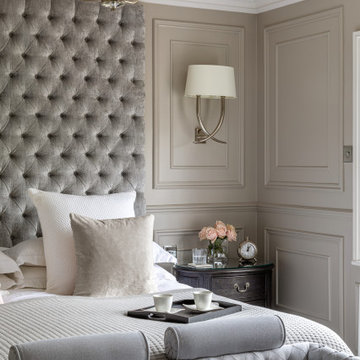
На фото: большая хозяйская спальня в викторианском стиле с серыми стенами, ковровым покрытием, серым полом и панелями на части стены без камина
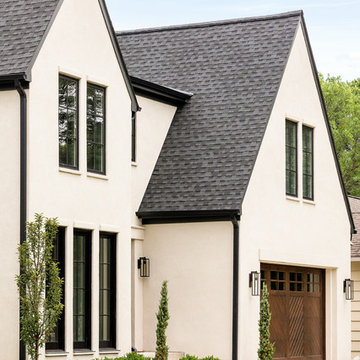
На фото: большой, двухэтажный, бежевый частный загородный дом в викторианском стиле с облицовкой из цементной штукатурки, двускатной крышей и крышей из гибкой черепицы
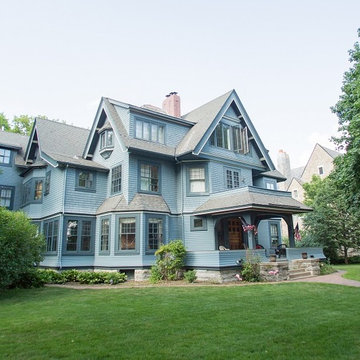
Идея дизайна: большой, трехэтажный, деревянный, синий частный загородный дом в викторианском стиле с двускатной крышей и черепичной крышей

Стильный дизайн: двухэтажный, зеленый, большой частный загородный дом в викторианском стиле с комбинированной облицовкой, двускатной крышей и крышей из гибкой черепицы - последний тренд
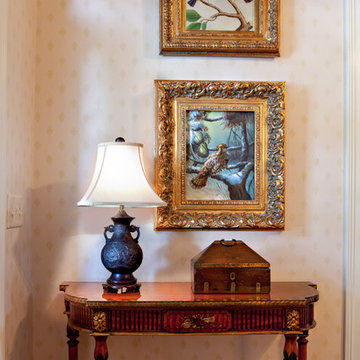
Идея дизайна: большая хозяйская спальня в викторианском стиле с белыми стенами, ковровым покрытием, стандартным камином, фасадом камина из плитки и белым полом
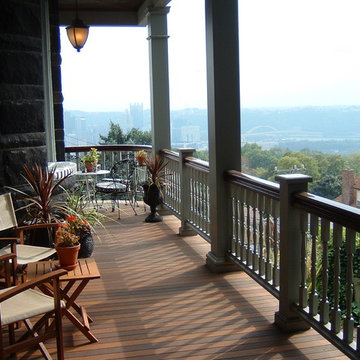
About:
Abandoned two years ago by a previous contractor, and overwhelmed by the challenges associated with building an updated porch respectful to this Queen Anne style home, J. Francis Company, LLC was referred to the customer by Maynes & Associates, Architects. Perched at the highest point on the North Side with a panoramic view is where Deb Mortillaro and Mike Gonze make their residence. Owners of the famous Dreadnought Wines and Palate Partners in the Strip District of Pittsburgh, Deb & Mike wanted a porch to use for entertaining & wine tasting parties. Design features include reuse of original porch footers, mahogany tongue & groove flooring, a railing system that compliments the original design yet complies with the code and features a clear coated Cyprus top rail. The original porch columns were most likely stone bases with wood posts that have been replaced with columns to enhance the updated look. The curved corner has been reproduced including a custom-built curved handrail. The whole porch comes together, tying in the red mahogany floor, Cyprus handrail, and stained bead board ceiling. The finished result is a breathtakingly beautiful wrap-around porch with ample room for guests and entertaining.
Testimonial:
"Our beloved porch had been taken down to be rebuilt for two years before we met the great folks at J. Francis Company. We knew this porch had great potential and all it would take was the right people to make it happen - ones with vision and great craftsmanship. In conjunction with our architect, Greg Maynes, Dave Myers of J. Francis Company guided this project along with tremendous skill and patience. His creative suggestions and practical thought made the process painless and exciting. The head carpenter JK was a marvel and added touches that made a spectacular difference.
We use our home and especially this porch to entertain both clients and friends throughout the year. They all have been anxiously waiting to hear that it is done. A pleasant surprise will be theirs when they arrive."
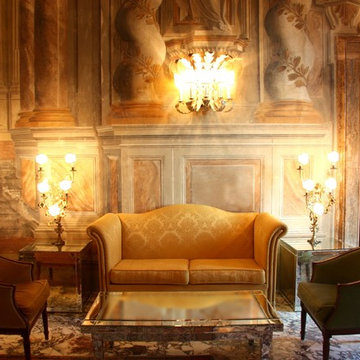
На фото: большая изолированная гостиная комната в викторианском стиле с разноцветными стенами, мраморным полом и разноцветным полом с
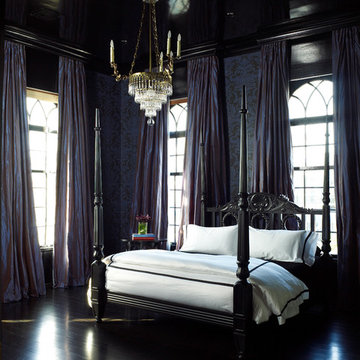
Пример оригинального дизайна: большая спальня в викторианском стиле с темным паркетным полом и черным полом
Викторианский стиль – большие квартиры и дома
1


















