Викторианский стиль – большие квартиры и дома
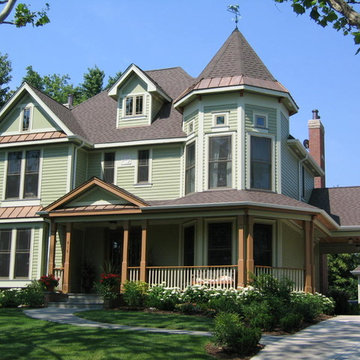
Robin Ridge - The car portico offers a protected utility entrance to the kitchen.
Идея дизайна: большой, трехэтажный, зеленый частный загородный дом в викторианском стиле с облицовкой из винила, двускатной крышей и крышей из гибкой черепицы
Идея дизайна: большой, трехэтажный, зеленый частный загородный дом в викторианском стиле с облицовкой из винила, двускатной крышей и крышей из гибкой черепицы
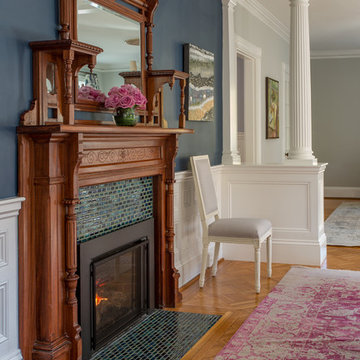
Designer Amanda Reid selected Landry & Arcari rugs for this recent Victorian restoration featured on This Old House on PBS. The goal for the project was to bring the home back to its original Victorian style after a previous owner removed many classic architectural details.
Eric Roth
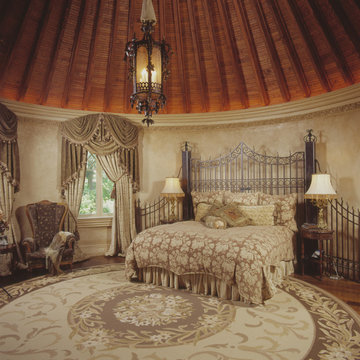
Пример оригинального дизайна: большая хозяйская спальня в викторианском стиле с бежевыми стенами и паркетным полом среднего тона
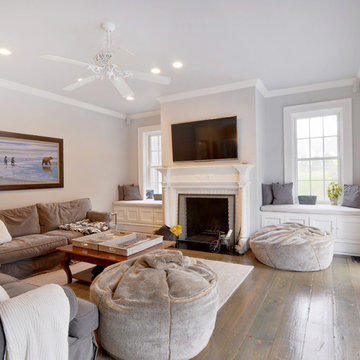
Westport, CT - Family Room: This large family room was part of an addition to a lovely home in Westport, CT we remodeled. A large white door surrounded by extra large windows allows natural light to flow through the room. Which opens the room to a newly renovated composite deck. Beautiful white trim and crown molding outline the room. The room is finished off with recessed lighting, light colored walls, dark hardwood floors, a large decorative ceiling fan with a wall mounted tv above a brick fireplace. Perfect for those New England Winters.
Photography by, Peter Krupeya.
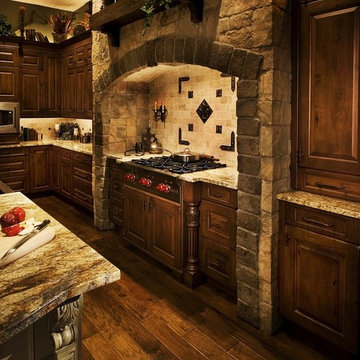
Источник вдохновения для домашнего уюта: большая угловая кухня в викторианском стиле с обеденным столом, с полувстраиваемой мойкой (с передним бортиком), фасадами с выступающей филенкой, темными деревянными фасадами, гранитной столешницей, бежевым фартуком, фартуком из каменной плитки, техникой из нержавеющей стали, темным паркетным полом и островом
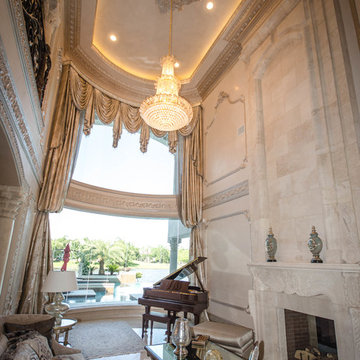
Photography by: www.RefinedBlueprint.com
Стильный дизайн: большая парадная, открытая гостиная комната в викторианском стиле - последний тренд
Стильный дизайн: большая парадная, открытая гостиная комната в викторианском стиле - последний тренд
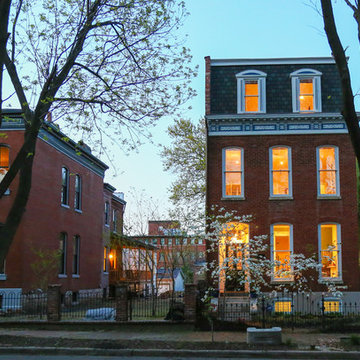
Свежая идея для дизайна: большой, трехэтажный, кирпичный, красный дом в викторианском стиле с двускатной крышей - отличное фото интерьера
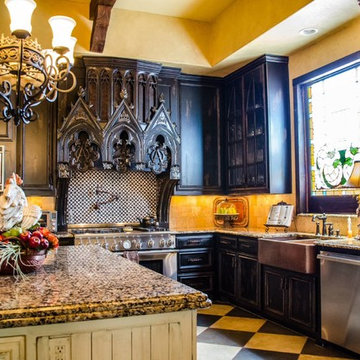
Идея дизайна: большая угловая кухня в викторианском стиле с с полувстраиваемой мойкой (с передним бортиком), стеклянными фасадами, темными деревянными фасадами, гранитной столешницей, бежевым фартуком, фартуком из каменной плитки, техникой из нержавеющей стали и островом
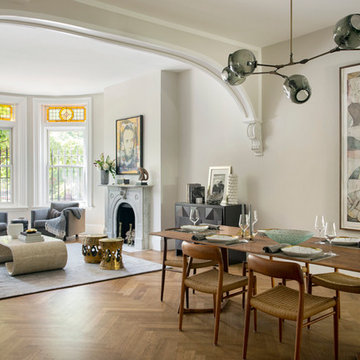
Photography by Eric Roth
Пример оригинального дизайна: большая открытая гостиная комната в викторианском стиле с бежевыми стенами, паркетным полом среднего тона и стандартным камином без телевизора
Пример оригинального дизайна: большая открытая гостиная комната в викторианском стиле с бежевыми стенами, паркетным полом среднего тона и стандартным камином без телевизора
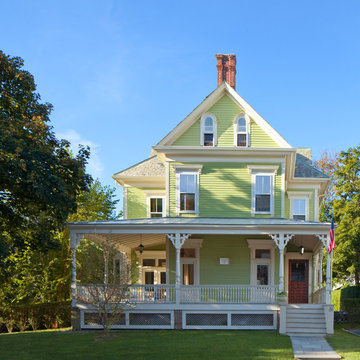
© Anthony Crisafulli 2014
Пример оригинального дизайна: большой, трехэтажный, зеленый дом в викторианском стиле с двускатной крышей
Пример оригинального дизайна: большой, трехэтажный, зеленый дом в викторианском стиле с двускатной крышей
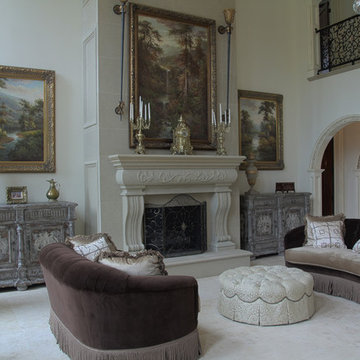
Limestone fireplace with corresponding tiles are the focus of this private home's living room.
Идея дизайна: большая парадная, изолированная гостиная комната в викторианском стиле с белыми стенами, полом из известняка, стандартным камином, фасадом камина из камня и бежевым полом без телевизора
Идея дизайна: большая парадная, изолированная гостиная комната в викторианском стиле с белыми стенами, полом из известняка, стандартным камином, фасадом камина из камня и бежевым полом без телевизора
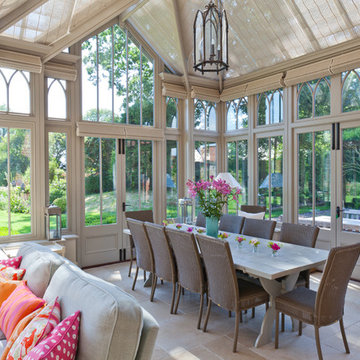
The height and the complex roof structure of this conservatory gives the feeling of both light and space resulting in a wonderful atmosphere for dining and relaxing.
Vale’s adaptable and unique roof system combines a fine structural metal core with decorative timber mouldings and trims to create fine glazing rafters and an elegant internal appearance.
The design features Gothic arched clerestory windows and a gable with vertical glaze bars and decorative barge board.
Vale Paint Colour- Mud Pie
Size- 7.9M X 5.5M
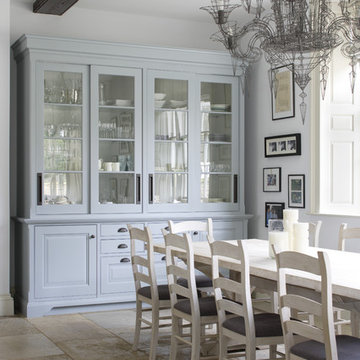
This Queen Anne House, in the heart of the Cotswolds, was added to and altered in the mid 19th and 20th centuries. More recently the current owners undertook a major refurbishment project to rationalise the layout and modernise the house for 21st century living. Artichoke was commissioned to design this new bespoke kitchen as well as the scullery, dressing rooms and bootroom.
Primary materials: Antiqued oak furniture. Carrara marble and stainless steel worktops. Burnished nickel cabinet ironmongery. Bespoke stainless steel sink. Maple wood end grained chopping block. La Cornue range oven with chrome detailing. Hand painted dresser with bronze cabinet fittings.
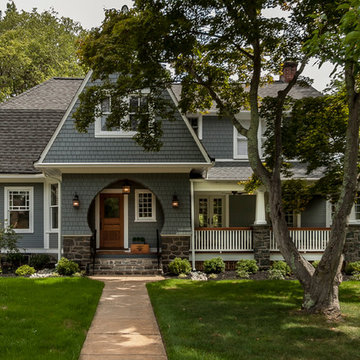
Стильный дизайн: большой, двухэтажный, серый дом в викторианском стиле с облицовкой из ЦСП - последний тренд
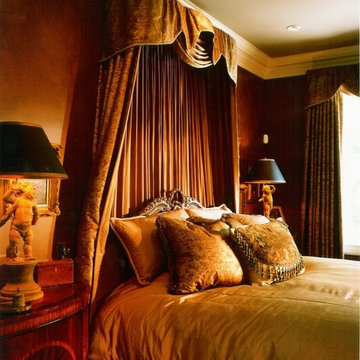
Свежая идея для дизайна: большая хозяйская спальня в викторианском стиле с серыми стенами и ковровым покрытием - отличное фото интерьера
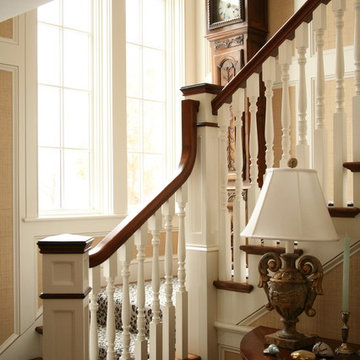
Contractor: Anderson Contracting Services
Photographer: Eric Roth
Пример оригинального дизайна: большая угловая лестница в викторианском стиле с деревянными ступенями и крашенными деревянными подступенками
Пример оригинального дизайна: большая угловая лестница в викторианском стиле с деревянными ступенями и крашенными деревянными подступенками
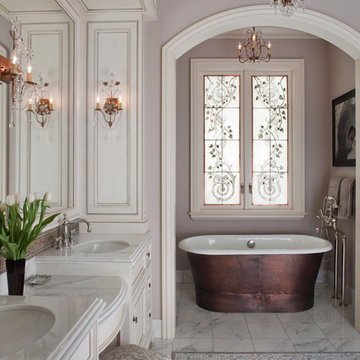
Cherie Cordellos ( http://photosbycherie.net/)
JPM Construction offers complete support for designing, building, and renovating homes in Atherton, Menlo Park, Portola Valley, and surrounding mid-peninsula areas. With a focus on high-quality craftsmanship and professionalism, our clients can expect premium end-to-end service.
The promise of JPM is unparalleled quality both on-site and off, where we value communication and attention to detail at every step. Onsite, we work closely with our own tradesmen, subcontractors, and other vendors to bring the highest standards to construction quality and job site safety. Off site, our management team is always ready to communicate with you about your project. The result is a beautiful, lasting home and seamless experience for you.
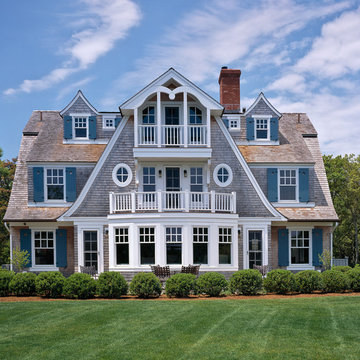
Randall Perry
Пример оригинального дизайна: большой, трехэтажный, деревянный дом в викторианском стиле с мансардной крышей
Пример оригинального дизайна: большой, трехэтажный, деревянный дом в викторианском стиле с мансардной крышей

Источник вдохновения для домашнего уюта: двухэтажный, большой, деревянный, фиолетовый частный загородный дом в викторианском стиле с двускатной крышей

This eclectic kitchen designed with new and old products together is what creates the character. The countertop on the island is a reclaimed bowling alley lane!
Викторианский стиль – большие квартиры и дома
2


















