Викторианский стиль – большие квартиры и дома
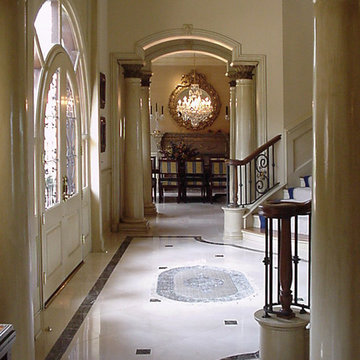
Идея дизайна: большое фойе в викторианском стиле с белыми стенами, мраморным полом и белым полом

На фото: большая отдельная, п-образная кухня в викторианском стиле с фасадами с выступающей филенкой, бежевыми фасадами, столешницей из кварцевого агломерата, белым фартуком, фартуком из керамической плитки, полом из травертина, двумя и более островами и бежевым полом
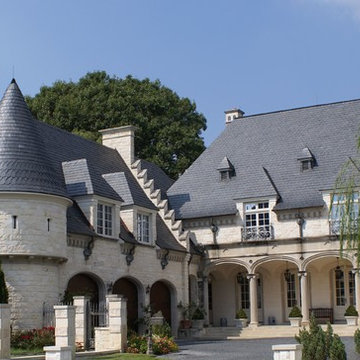
Свежая идея для дизайна: большой, трехэтажный, бежевый частный загородный дом в викторианском стиле с облицовкой из камня, вальмовой крышей и крышей из гибкой черепицы - отличное фото интерьера
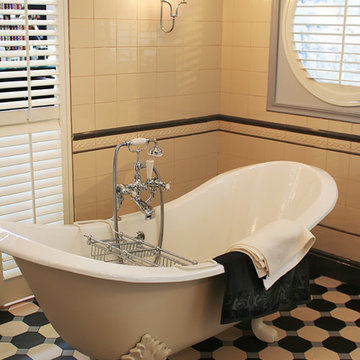
Источник вдохновения для домашнего уюта: большая главная ванная комната в викторианском стиле
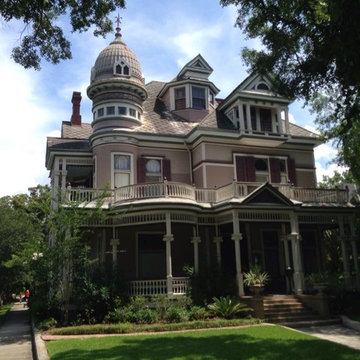
Идея дизайна: большой, трехэтажный, деревянный, розовый дом в викторианском стиле с вальмовой крышей

Источник вдохновения для домашнего уюта: большая парадная, изолированная гостиная комната в викторианском стиле с паркетным полом среднего тона, желтыми стенами, коричневым полом и эркером
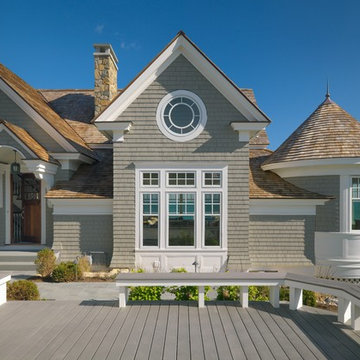
Photography by Richard Mandelkorn
Стильный дизайн: серый, большой, двухэтажный, деревянный частный загородный дом в викторианском стиле с двускатной крышей и крышей из гибкой черепицы - последний тренд
Стильный дизайн: серый, большой, двухэтажный, деревянный частный загородный дом в викторианском стиле с двускатной крышей и крышей из гибкой черепицы - последний тренд

Laura Moss
На фото: большая узкая прихожая в викторианском стиле с белыми стенами, одностворчатой входной дверью, стеклянной входной дверью и полом из сланца
На фото: большая узкая прихожая в викторианском стиле с белыми стенами, одностворчатой входной дверью, стеклянной входной дверью и полом из сланца
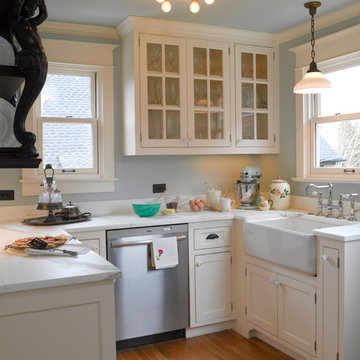
French-inspired kitchen remodel
Architect: Carol Sundstrom, AIA
Contractor: Phoenix Construction
Photography: © Kathryn Barnard
Идея дизайна: большая угловая кухня в викторианском стиле с обеденным столом, одинарной мойкой, фасадами с утопленной филенкой, белыми фасадами, гранитной столешницей, белым фартуком, фартуком из плитки кабанчик, светлым паркетным полом и островом
Идея дизайна: большая угловая кухня в викторианском стиле с обеденным столом, одинарной мойкой, фасадами с утопленной филенкой, белыми фасадами, гранитной столешницей, белым фартуком, фартуком из плитки кабанчик, светлым паркетным полом и островом
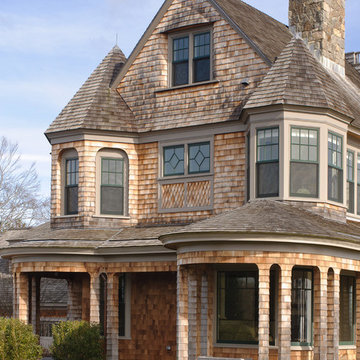
Perched atop a bluff overlooking the Atlantic Ocean, this new residence adds a modern twist to the classic Shingle Style. The house is anchored to the land by stone retaining walls made entirely of granite taken from the site during construction. Clad almost entirely in cedar shingles, the house will weather to a classic grey.
Photo Credit: Blind Dog Studio

This historic home and coach house in a landmark district on Astor Street was built in the late 1800’s. Originally designed as an 11,000sf single family residence, the home
was divided into nine apartments in the 1960’s and had fallen into disrepair. The new owners purchased the property with a vision to convert the building back to single
family residence for their young family.
The design concept was to restore the limestone exterior to its original state and reconstruct the interior into a home with an open floor plan and modern amenities for entertaining and family living, incorporating vintage details from the original property whenever possible. Program requirements included five bedrooms, all new bathrooms, contemporary kitchen, salon, library, billiards room with bar, home office, cinema, playroom, garage with stacking car lifts, and outdoor gardens with all new landscaping.
The home is unified by a grand staircase which is flooded with natural light from a glass laylight roof. The first level includes a formal entry with rich wood and marble finishes,
a walnut-paneled billiards room with custom bar, a play room, and a separate family entry with mudroom. A formal living and dining room with adjoining intimate salon are located on the second level; an addition at the rear of the home includes a custom deGiulio kitchen and family room. The third level master suite includes a marble bathroom, dressing room, library, and office. The fourth level includes the family bedrooms and a guest suite with a terrace and views of Lake Michigan. The lower level houses a custom cinema. Sustainable elements are seamlessly integrated throughout and include renewable materials, high-efficiency mechanicals and thermal envelope, restored original mahogany windows with new high-performance low-E glass, and a green roof.

Kitchen renovation replacing the sloped floor 1970's kitchen addition into a designer showcase kitchen matching the aesthetics of this regal vintage Victorian home. Thoughtful design including a baker's hutch, glamourous bar, integrated cat door to basement litter box, Italian range, stunning Lincoln marble, and tumbled marble floor.
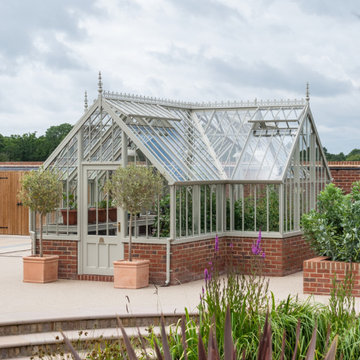
When redesigning their estate, our client was looking for a centrepiece for their walled garden to elevate their rewilding project.
With 7 metres of Traditional Benching, there is plenty of space for our clients to grow their favourite Tigerella and Sweet Millions tomatoes ready to make chutney. As well as growing fresh produce to enjoy, our clients wanted this to be a space to relax and enjoy a cup of tea.
The addition of an extra door instead of just one in this cruciform structure creates a more free flowing path through the greenhouse.
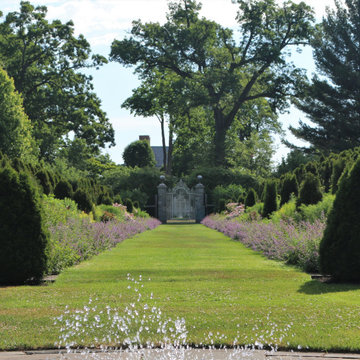
Dreamy garden to let your mind get lost...
Идея дизайна: большой солнечный, летний регулярный сад на заднем дворе в викторианском стиле с клумбами и хорошей освещенностью
Идея дизайна: большой солнечный, летний регулярный сад на заднем дворе в викторианском стиле с клумбами и хорошей освещенностью
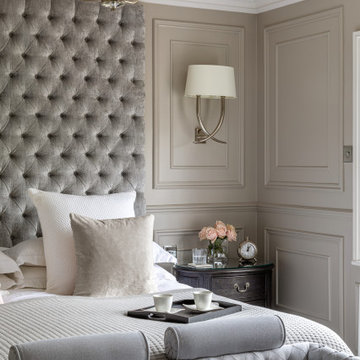
На фото: большая хозяйская спальня в викторианском стиле с серыми стенами, ковровым покрытием, серым полом и панелями на части стены без камина
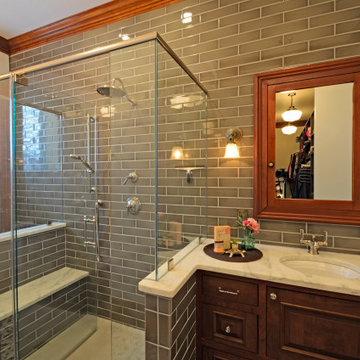
This 1779 Historic Mansion had been sold out of the Family many years ago. When the last owner decided to sell it, the Frame Family bought it back and have spent 2018 and 2019 restoring remodeling the rooms of the home. This was a Very Exciting with Great Client. Please enjoy the finished look and please contact us with any questions.

The owners of a local historic Victorian home needed a kitchen that would not only meet the everyday needs of their family but also function well for large catered events. We designed the kitchen to fit with the historic architecture -- using period specific materials such as dark cherry wood, Carrera marble counters, and hexagonal mosaic floor tile. (Not to mention the unique light fixtures and custom decor throughout the home.) Just off the kitchen to the right is a butler's pantry -- storage for all the entertaining table & glassware as well as a perfect staging area. We used Wood-Mode cabinets in the Beacon Hill doorstyle -- Burgundy finish on cherry; integral raised end panels and lavish Victorian style trim are essential to the kitchen's appeal.
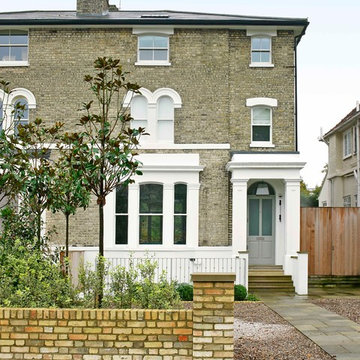
A Victorian semi-detached house in Wimbledon has been remodelled and transformed into a modern family home, including extensive underpinning and extensions at lower
ground floor level in order to form a large open-plan space.
Photographer: Nick Smith
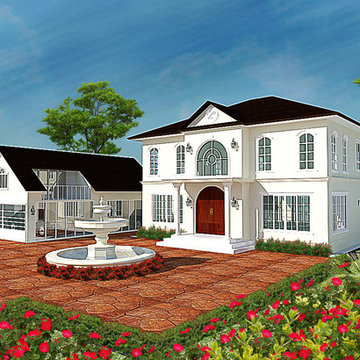
CHARNLERDCHAIKUL RESIDENCE
Свежая идея для дизайна: большой, одноэтажный, белый частный загородный дом в викторианском стиле с облицовкой из цементной штукатурки, двускатной крышей и черепичной крышей - отличное фото интерьера
Свежая идея для дизайна: большой, одноэтажный, белый частный загородный дом в викторианском стиле с облицовкой из цементной штукатурки, двускатной крышей и черепичной крышей - отличное фото интерьера
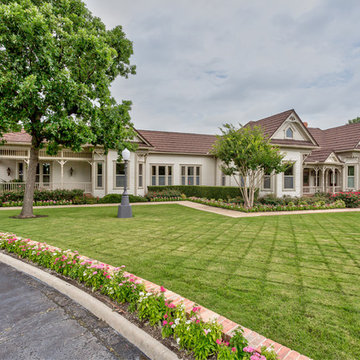
Victorian Style home painted 3 contrasting shades with stone coated steel tile roof, stained concrete driveway, brick porch and brick curb planters.
Пример оригинального дизайна: большой, одноэтажный, деревянный, бежевый частный загородный дом в викторианском стиле с вальмовой крышей и металлической крышей
Пример оригинального дизайна: большой, одноэтажный, деревянный, бежевый частный загородный дом в викторианском стиле с вальмовой крышей и металлической крышей
Викторианский стиль – большие квартиры и дома
3


















