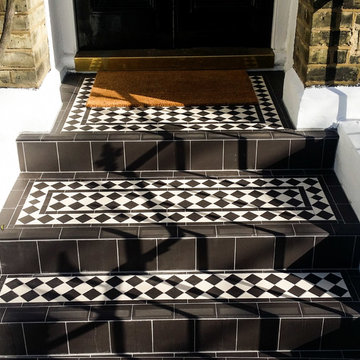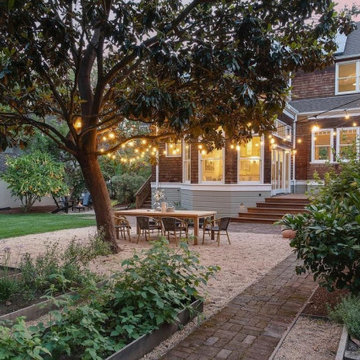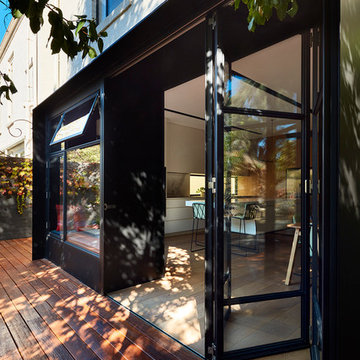Викторианский стиль – черные квартиры и дома

Идея дизайна: отдельная, п-образная кухня в викторианском стиле с с полувстраиваемой мойкой (с передним бортиком), зелеными фасадами, фасадами с утопленной филенкой, столешницей из кварцевого агломерата, бежевым фартуком, фартуком из керамической плитки, паркетным полом среднего тона и островом

Идея дизайна: п-образная кухня среднего размера в викторианском стиле с врезной мойкой, фасадами с утопленной филенкой, фасадами цвета дерева среднего тона, белым фартуком, техникой из нержавеющей стали, островом, столешницей из талькохлорита, фартуком из плитки кабанчик, полом из керамической плитки и серым полом

kitchendesigns.com
Designed by Mario Mulea at Kitchen Designs by Ken Kelly, Inc.
Cabinetry: Brookhaven by Wood Mode
Стильный дизайн: кухня в викторианском стиле с черными фасадами, деревянной столешницей, бежевым фартуком и черной техникой - последний тренд
Стильный дизайн: кухня в викторианском стиле с черными фасадами, деревянной столешницей, бежевым фартуком и черной техникой - последний тренд

A view from the dinning room through to the formal lounge
Идея дизайна: открытая гостиная комната в викторианском стиле с белыми стенами, темным паркетным полом, фасадом камина из камня и черным полом
Идея дизайна: открытая гостиная комната в викторианском стиле с белыми стенами, темным паркетным полом, фасадом камина из камня и черным полом

Kitchen renovation replacing the sloped floor 1970's kitchen addition into a designer showcase kitchen matching the aesthetics of this regal vintage Victorian home. Thoughtful design including a baker's hutch, glamourous bar, integrated cat door to basement litter box, Italian range, stunning Lincoln marble, and tumbled marble floor.
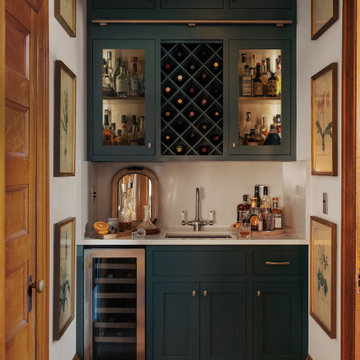
Recast Homes | Design + Build | Portland, OR | Photographer: @dibblephoto
На фото: домашний бар в викторианском стиле
На фото: домашний бар в викторианском стиле

Download our free ebook, Creating the Ideal Kitchen. DOWNLOAD NOW
This master bath remodel is the cat's meow for more than one reason! The materials in the room are soothing and give a nice vintage vibe in keeping with the rest of the home. We completed a kitchen remodel for this client a few years’ ago and were delighted when she contacted us for help with her master bath!
The bathroom was fine but was lacking in interesting design elements, and the shower was very small. We started by eliminating the shower curb which allowed us to enlarge the footprint of the shower all the way to the edge of the bathtub, creating a modified wet room. The shower is pitched toward a linear drain so the water stays in the shower. A glass divider allows for the light from the window to expand into the room, while a freestanding tub adds a spa like feel.
The radiator was removed and both heated flooring and a towel warmer were added to provide heat. Since the unit is on the top floor in a multi-unit building it shares some of the heat from the floors below, so this was a great solution for the space.
The custom vanity includes a spot for storing styling tools and a new built in linen cabinet provides plenty of the storage. The doors at the top of the linen cabinet open to stow away towels and other personal care products, and are lighted to ensure everything is easy to find. The doors below are false doors that disguise a hidden storage area. The hidden storage area features a custom litterbox pull out for the homeowner’s cat! Her kitty enters through the cutout, and the pull out drawer allows for easy clean ups.
The materials in the room – white and gray marble, charcoal blue cabinetry and gold accents – have a vintage vibe in keeping with the rest of the home. Polished nickel fixtures and hardware add sparkle, while colorful artwork adds some life to the space.
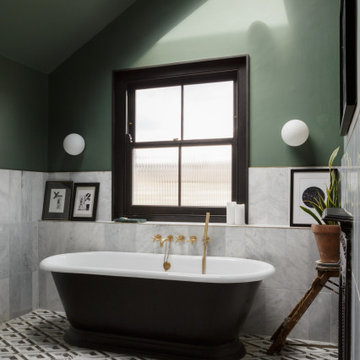
Свежая идея для дизайна: ванная комната в викторианском стиле - отличное фото интерьера
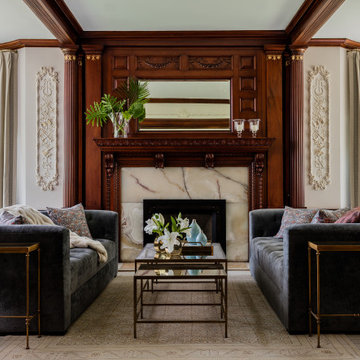
LeBlanc Design
Michael J. Lee Photography
Пример оригинального дизайна: гостиная комната в викторианском стиле
Пример оригинального дизайна: гостиная комната в викторианском стиле
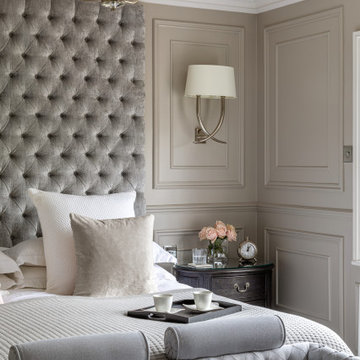
На фото: большая хозяйская спальня в викторианском стиле с серыми стенами, ковровым покрытием, серым полом и панелями на части стены без камина

GRAND LUXURY MASTERBEDROOM, DECKED OUT IN BLACK ON BLACK PAINTING, WAINSCOTTING, AND FLOOR WITH HINTS OF GOLD TONE AND SCONCES.
Пример оригинального дизайна: большая хозяйская спальня в викторианском стиле с черными стенами, полом из керамической плитки, черным полом, многоуровневым потолком и панелями на стенах без камина
Пример оригинального дизайна: большая хозяйская спальня в викторианском стиле с черными стенами, полом из керамической плитки, черным полом, многоуровневым потолком и панелями на стенах без камина
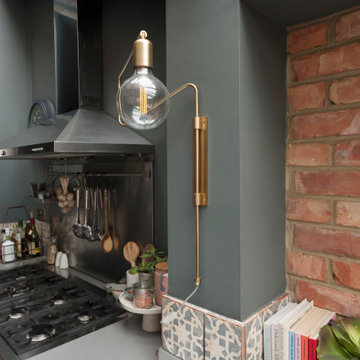
contemporary kitchen with glass ceiling
На фото: параллельная кухня в викторианском стиле с обеденным столом, фартуком из кирпича, техникой из нержавеющей стали, паркетным полом среднего тона и сводчатым потолком
На фото: параллельная кухня в викторианском стиле с обеденным столом, фартуком из кирпича, техникой из нержавеющей стали, паркетным полом среднего тона и сводчатым потолком
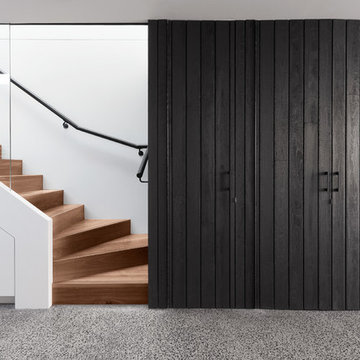
architect: nic owen architects
builder: nook residential
charred timber: eco timber
Photography: scottrudduck.com
Идея дизайна: маленькая п-образная деревянная лестница в викторианском стиле с деревянными ступенями и деревянными перилами для на участке и в саду
Идея дизайна: маленькая п-образная деревянная лестница в викторианском стиле с деревянными ступенями и деревянными перилами для на участке и в саду
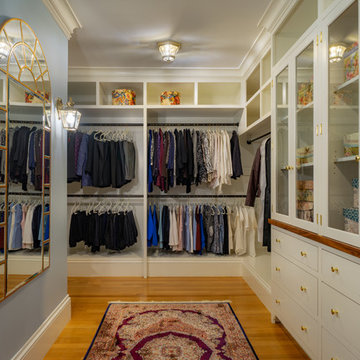
Идея дизайна: гардеробная комната унисекс в викторианском стиле с плоскими фасадами, белыми фасадами, паркетным полом среднего тона и коричневым полом

Nick Smith
На фото: прямая кухня в викторианском стиле с обеденным столом, врезной мойкой, фасадами в стиле шейкер, синими фасадами, столешницей из акрилового камня, белым фартуком, фартуком из плитки кабанчик, черной техникой, светлым паркетным полом, бежевым полом и белой столешницей с
На фото: прямая кухня в викторианском стиле с обеденным столом, врезной мойкой, фасадами в стиле шейкер, синими фасадами, столешницей из акрилового камня, белым фартуком, фартуком из плитки кабанчик, черной техникой, светлым паркетным полом, бежевым полом и белой столешницей с
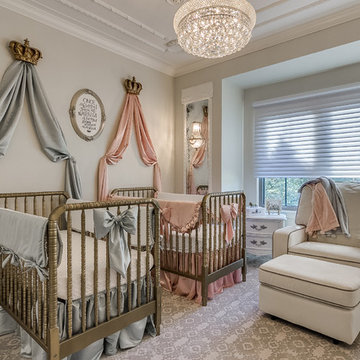
Идея дизайна: комната для малыша: освещение в викторианском стиле с серыми стенами, ковровым покрытием и разноцветным полом
Викторианский стиль – черные квартиры и дома
1



















