Викторианский стиль – квартиры и дома среднего размера

Идея дизайна: п-образная кухня среднего размера в викторианском стиле с врезной мойкой, фасадами с утопленной филенкой, фасадами цвета дерева среднего тона, белым фартуком, техникой из нержавеющей стали, островом, столешницей из талькохлорита, фартуком из плитки кабанчик, полом из керамической плитки и серым полом

Свежая идея для дизайна: парадная гостиная комната среднего размера в викторианском стиле с зелеными стенами, темным паркетным полом, стандартным камином, фасадом камина из камня и коричневым полом - отличное фото интерьера
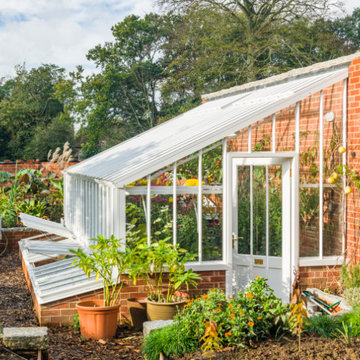
The monopitch greenhouse, powder coated in Brilliant White, stands proudly against a brick wall, hand built by our customer himself. A farmer by trade, our customer enjoys growing a variety of fruit and veg in his working greenhouse, utilising his broad range of Alitex accessories.

This white interior frames beautifully the expansive views of midtown Manhattan, and blends seamlessly the closet, master bedroom and sitting areas into one space highlighted by a coffered ceiling and the mahogany wood in the bed and night tables.
For more projects visit our website wlkitchenandhome.com
.
.
.
.
#mastersuite #luxurydesign #luxurycloset #whitecloset #closetideas #classicloset #classiccabinets #customfurniture #luxuryfurniture #mansioncloset #manhattaninteriordesign #manhattandesigner #bedroom #masterbedroom #luxurybedroom #luxuryhomes #bedroomdesign #whitebedroom #panelling #panelledwalls #milwork #classicbed #traditionalbed #sophisticateddesign #woodworker #luxurywoodworker #cofferedceiling #ceilingideas #livingroom #اتاق_مستر
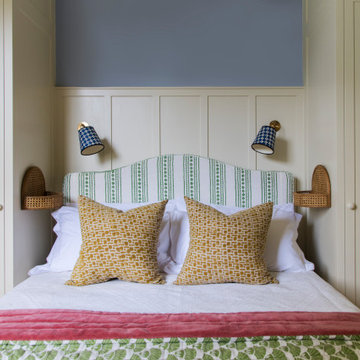
Идея дизайна: гостевая спальня среднего размера, (комната для гостей) в викторианском стиле с синими стенами, светлым паркетным полом и панелями на части стены

Download our free ebook, Creating the Ideal Kitchen. DOWNLOAD NOW
This master bath remodel is the cat's meow for more than one reason! The materials in the room are soothing and give a nice vintage vibe in keeping with the rest of the home. We completed a kitchen remodel for this client a few years’ ago and were delighted when she contacted us for help with her master bath!
The bathroom was fine but was lacking in interesting design elements, and the shower was very small. We started by eliminating the shower curb which allowed us to enlarge the footprint of the shower all the way to the edge of the bathtub, creating a modified wet room. The shower is pitched toward a linear drain so the water stays in the shower. A glass divider allows for the light from the window to expand into the room, while a freestanding tub adds a spa like feel.
The radiator was removed and both heated flooring and a towel warmer were added to provide heat. Since the unit is on the top floor in a multi-unit building it shares some of the heat from the floors below, so this was a great solution for the space.
The custom vanity includes a spot for storing styling tools and a new built in linen cabinet provides plenty of the storage. The doors at the top of the linen cabinet open to stow away towels and other personal care products, and are lighted to ensure everything is easy to find. The doors below are false doors that disguise a hidden storage area. The hidden storage area features a custom litterbox pull out for the homeowner’s cat! Her kitty enters through the cutout, and the pull out drawer allows for easy clean ups.
The materials in the room – white and gray marble, charcoal blue cabinetry and gold accents – have a vintage vibe in keeping with the rest of the home. Polished nickel fixtures and hardware add sparkle, while colorful artwork adds some life to the space.

Our first steampunk kitchen, this vibrant and meticulously detailed space channels Victorian style with future-forward technology. It features Vermont soapstone counters with integral farmhouse sink, arabesque tile with tin ceiling backsplash accents, pulley pendant light, induction range, coffee bar, baking center, and custom cabinetry throughout.
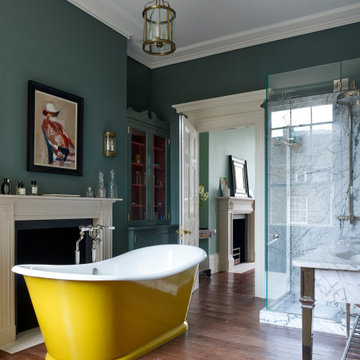
Пример оригинального дизайна: главная ванная комната среднего размера в викторианском стиле с отдельно стоящей ванной, угловым душем, душем с распашными дверями, белой плиткой, мраморной плиткой, зелеными стенами, паркетным полом среднего тона и коричневым полом

Take a look at this two-story historical design that is both unique and welcoming. This stylized kitchen is full of character and unique elements.
Пример оригинального дизайна: параллельная кухня среднего размера в викторианском стиле с обеденным столом, монолитной мойкой, плоскими фасадами, синими фасадами, столешницей из акрилового камня, разноцветным фартуком, фартуком из керамической плитки, техникой из нержавеющей стали, паркетным полом среднего тона, островом, коричневым полом и белой столешницей
Пример оригинального дизайна: параллельная кухня среднего размера в викторианском стиле с обеденным столом, монолитной мойкой, плоскими фасадами, синими фасадами, столешницей из акрилового камня, разноцветным фартуком, фартуком из керамической плитки, техникой из нержавеющей стали, паркетным полом среднего тона, островом, коричневым полом и белой столешницей
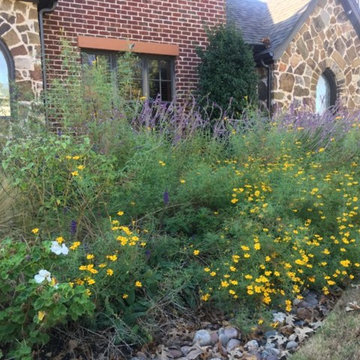
Источник вдохновения для домашнего уюта: солнечный, летний засухоустойчивый сад среднего размера на переднем дворе в викторианском стиле с садовой дорожкой или калиткой, хорошей освещенностью и покрытием из гравия

After many years of careful consideration and planning, these clients came to us with the goal of restoring this home’s original Victorian charm while also increasing its livability and efficiency. From preserving the original built-in cabinetry and fir flooring, to adding a new dormer for the contemporary master bathroom, careful measures were taken to strike this balance between historic preservation and modern upgrading. Behind the home’s new exterior claddings, meticulously designed to preserve its Victorian aesthetic, the shell was air sealed and fitted with a vented rainscreen to increase energy efficiency and durability. With careful attention paid to the relationship between natural light and finished surfaces, the once dark kitchen was re-imagined into a cheerful space that welcomes morning conversation shared over pots of coffee.
Every inch of this historical home was thoughtfully considered, prompting countless shared discussions between the home owners and ourselves. The stunning result is a testament to their clear vision and the collaborative nature of this project.
Photography by Radley Muller Photography
Design by Deborah Todd Building Design Services
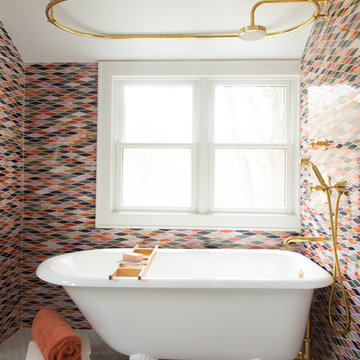
Photography by Meredith Heuer
На фото: главная ванная комната среднего размера в викторианском стиле с плоскими фасадами, фасадами цвета дерева среднего тона, ванной на ножках, разноцветной плиткой, керамической плиткой, белыми стенами, мраморным полом, раковиной с несколькими смесителями, белым полом, душем над ванной и шторкой для ванной
На фото: главная ванная комната среднего размера в викторианском стиле с плоскими фасадами, фасадами цвета дерева среднего тона, ванной на ножках, разноцветной плиткой, керамической плиткой, белыми стенами, мраморным полом, раковиной с несколькими смесителями, белым полом, душем над ванной и шторкой для ванной

Свежая идея для дизайна: угловая кухня среднего размера в викторианском стиле с с полувстраиваемой мойкой (с передним бортиком), фасадами в стиле шейкер, серыми фасадами, столешницей из кварцита, фартуком из каменной плиты, техникой из нержавеющей стали, полом из сланца, островом и серым полом - отличное фото интерьера
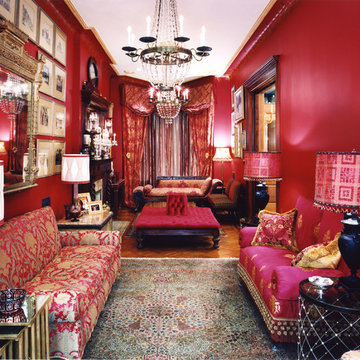
Suchitra Van
Стильный дизайн: парадная, изолированная гостиная комната среднего размера в викторианском стиле с красными стенами, паркетным полом среднего тона, стандартным камином и коричневым полом без телевизора - последний тренд
Стильный дизайн: парадная, изолированная гостиная комната среднего размера в викторианском стиле с красными стенами, паркетным полом среднего тона, стандартным камином и коричневым полом без телевизора - последний тренд

This Kitchen was the house's original Dining Room. The Pantry door lead to the original Butler's Pantry, but was shortened into a standard modern day Pantry. That space was given to the new bedroom replacing the original closed off Kitchen.
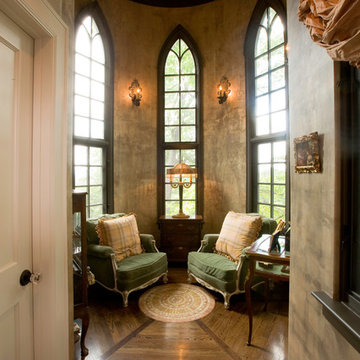
Идея дизайна: гостиная комната среднего размера в викторианском стиле с розовыми стенами и ковровым покрытием
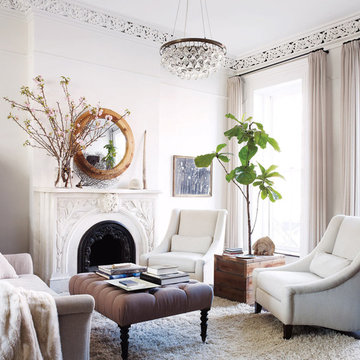
Свежая идея для дизайна: парадная, изолированная гостиная комната среднего размера в викторианском стиле с белыми стенами, ковровым покрытием, стандартным камином, фасадом камина из металла и ковром на полу без телевизора - отличное фото интерьера
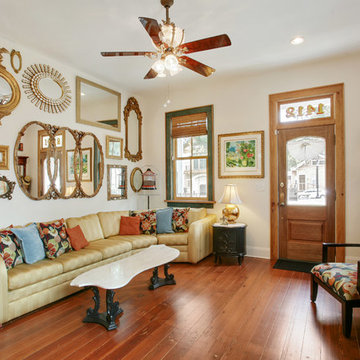
SNAP Real Estate Photography
Пример оригинального дизайна: парадная, изолированная гостиная комната среднего размера в викторианском стиле с белыми стенами и темным паркетным полом без камина, телевизора
Пример оригинального дизайна: парадная, изолированная гостиная комната среднего размера в викторианском стиле с белыми стенами и темным паркетным полом без камина, телевизора
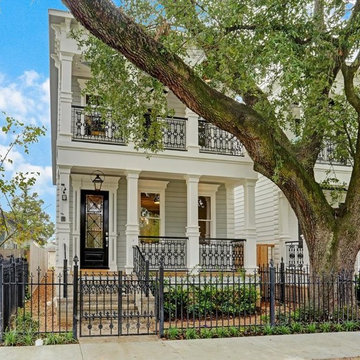
New orleans style exterior
Свежая идея для дизайна: двухэтажный, серый частный загородный дом среднего размера в викторианском стиле с комбинированной облицовкой, двускатной крышей и крышей из гибкой черепицы - отличное фото интерьера
Свежая идея для дизайна: двухэтажный, серый частный загородный дом среднего размера в викторианском стиле с комбинированной облицовкой, двускатной крышей и крышей из гибкой черепицы - отличное фото интерьера
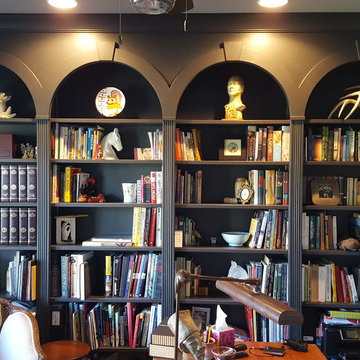
Свежая идея для дизайна: домашняя библиотека среднего размера в викторианском стиле с зелеными стенами и отдельно стоящим рабочим столом - отличное фото интерьера
Викторианский стиль – квартиры и дома среднего размера
1


















