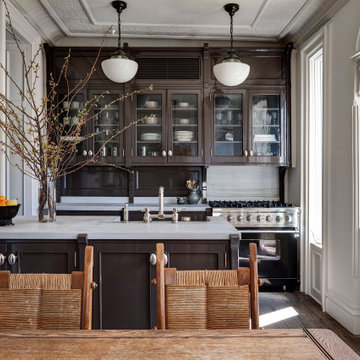Викторианский стиль – квартиры и дома
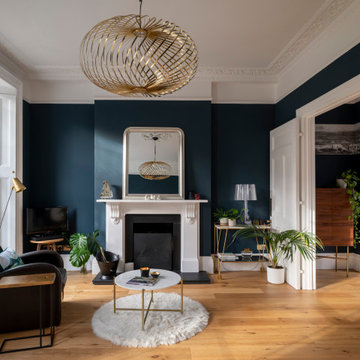
Semi-detached Victorian home, with single storey infill extension accommodating new, spacious and light filled dining area alongside the existing seating area, a new den, improvements to the lower ground floor layout... and a greatly enhanced connection to the garden.

Kitchen renovation replacing the sloped floor 1970's kitchen addition into a designer showcase kitchen matching the aesthetics of this regal vintage Victorian home. Thoughtful design including a baker's hutch, glamourous bar, integrated cat door to basement litter box, Italian range, stunning Lincoln marble, and tumbled marble floor.
Find the right local pro for your project
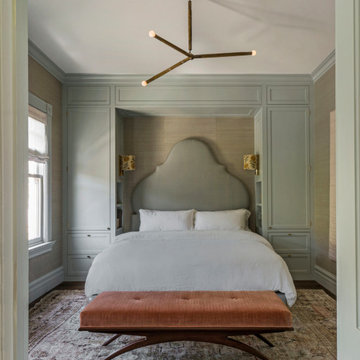
built in bedside closets
Пример оригинального дизайна: спальня в викторианском стиле
Пример оригинального дизайна: спальня в викторианском стиле
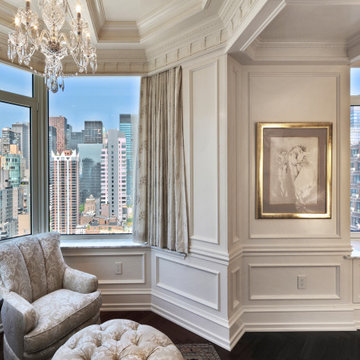
This white interior frames beautifully the expansive views of midtown Manhattan, and blends seamlessly the closet, master bedroom and sitting areas into one space highlighted by a coffered ceiling and the mahogany wood in the bed and night tables.
For more projects visit our website wlkitchenandhome.com
.
.
.
.
#mastersuite #luxurydesign #luxurycloset #whitecloset #closetideas #classicloset #classiccabinets #customfurniture #luxuryfurniture #mansioncloset #manhattaninteriordesign #manhattandesigner #bedroom #masterbedroom #luxurybedroom #luxuryhomes #bedroomdesign #whitebedroom #panelling #panelledwalls #milwork #classicbed #traditionalbed #sophisticateddesign #woodworker #luxurywoodworker #cofferedceiling #ceilingideas #livingroom #اتاق_مستر
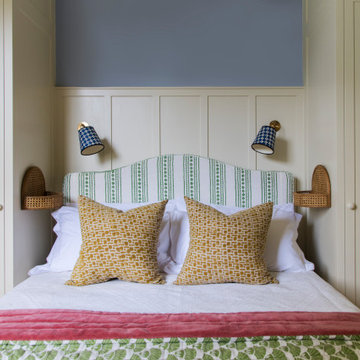
Идея дизайна: гостевая спальня среднего размера, (комната для гостей) в викторианском стиле с синими стенами, светлым паркетным полом и панелями на части стены
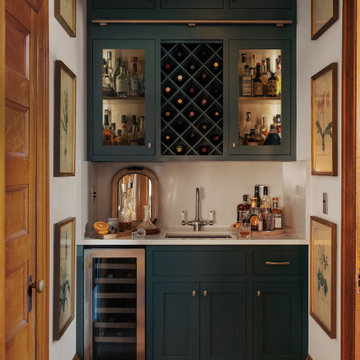
Recast Homes | Design + Build | Portland, OR | Photographer: @dibblephoto
На фото: домашний бар в викторианском стиле
На фото: домашний бар в викторианском стиле

Download our free ebook, Creating the Ideal Kitchen. DOWNLOAD NOW
This master bath remodel is the cat's meow for more than one reason! The materials in the room are soothing and give a nice vintage vibe in keeping with the rest of the home. We completed a kitchen remodel for this client a few years’ ago and were delighted when she contacted us for help with her master bath!
The bathroom was fine but was lacking in interesting design elements, and the shower was very small. We started by eliminating the shower curb which allowed us to enlarge the footprint of the shower all the way to the edge of the bathtub, creating a modified wet room. The shower is pitched toward a linear drain so the water stays in the shower. A glass divider allows for the light from the window to expand into the room, while a freestanding tub adds a spa like feel.
The radiator was removed and both heated flooring and a towel warmer were added to provide heat. Since the unit is on the top floor in a multi-unit building it shares some of the heat from the floors below, so this was a great solution for the space.
The custom vanity includes a spot for storing styling tools and a new built in linen cabinet provides plenty of the storage. The doors at the top of the linen cabinet open to stow away towels and other personal care products, and are lighted to ensure everything is easy to find. The doors below are false doors that disguise a hidden storage area. The hidden storage area features a custom litterbox pull out for the homeowner’s cat! Her kitty enters through the cutout, and the pull out drawer allows for easy clean ups.
The materials in the room – white and gray marble, charcoal blue cabinetry and gold accents – have a vintage vibe in keeping with the rest of the home. Polished nickel fixtures and hardware add sparkle, while colorful artwork adds some life to the space.

Our first steampunk kitchen, this vibrant and meticulously detailed space channels Victorian style with future-forward technology. It features Vermont soapstone counters with integral farmhouse sink, arabesque tile with tin ceiling backsplash accents, pulley pendant light, induction range, coffee bar, baking center, and custom cabinetry throughout.
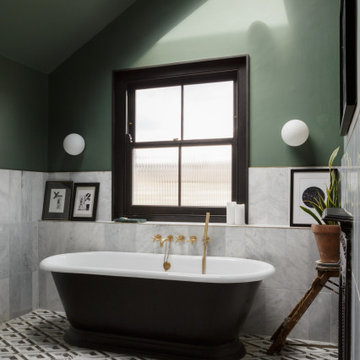
Свежая идея для дизайна: ванная комната в викторианском стиле - отличное фото интерьера
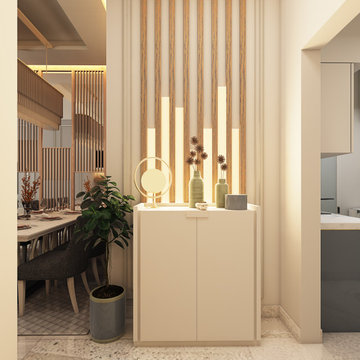
It is best to utilize lights that can be adjusted in brightness. Though the entryway should be well-lit, it should not be blindingly bright.
На фото: прихожая в викторианском стиле с
На фото: прихожая в викторианском стиле с
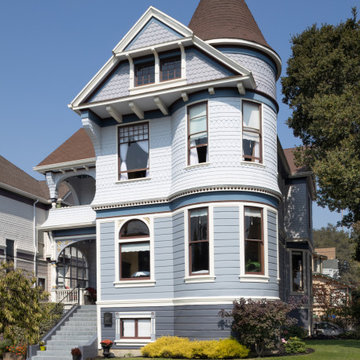
This classic Joseph Leonard 1890’s Victorian in the Leonardville neighborhood of Alameda had all of its original siding and wood details covered with stucco on the exterior, and the interior was in bad need of repair. The owner lovingly restored the house to its original condition, doing much of the work with his own hands. Saikley Architects worked with him to make some structural changes, dig out the basement for a new garage below the living spaces, put in a modern kitchen, create a new rear porch in keeping with the original house, and consult with the owner on other improvements. The project won a Preservation Award from the Alameda Architectural Preservation Society.
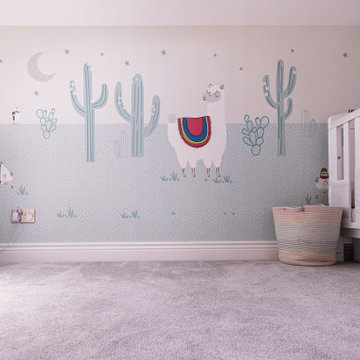
Свежая идея для дизайна: комната для малыша в викторианском стиле - отличное фото интерьера
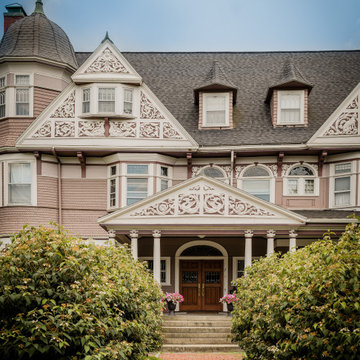
LeBlanc Design
Michael J. Lee Photography
Источник вдохновения для домашнего уюта: дом в викторианском стиле
Источник вдохновения для домашнего уюта: дом в викторианском стиле
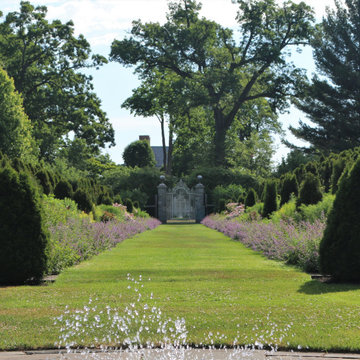
Dreamy garden to let your mind get lost...
Идея дизайна: большой солнечный, летний регулярный сад на заднем дворе в викторианском стиле с клумбами и хорошей освещенностью
Идея дизайна: большой солнечный, летний регулярный сад на заднем дворе в викторианском стиле с клумбами и хорошей освещенностью
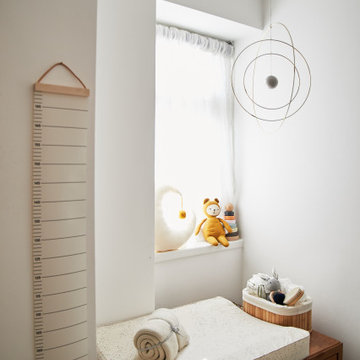
Hackney period flat conversion. White walls and eclectic mix of furniture and styles.
Источник вдохновения для домашнего уюта: комната для малыша в викторианском стиле
Источник вдохновения для домашнего уюта: комната для малыша в викторианском стиле
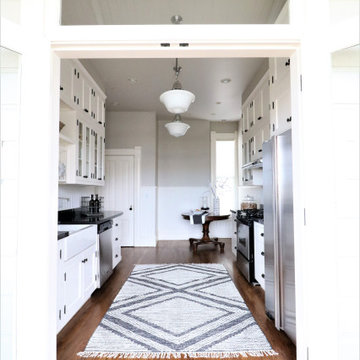
Идея дизайна: параллельная кухня в викторианском стиле с фасадами с утопленной филенкой, белыми фасадами, гранитной столешницей, белым фартуком, фартуком из дерева, техникой из нержавеющей стали, паркетным полом среднего тона, коричневым полом и черной столешницей
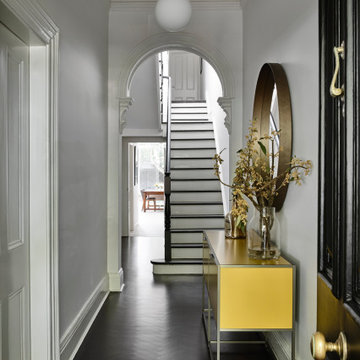
Parquet flooring in a herringbone arrangement is finished in a Black Japan stain. Pops of colour are introduced to the entry hallway via an ABALL pendant and the 'Dita Double Console' in yellow.
Photo by Derek Swalwell.
Викторианский стиль – квартиры и дома
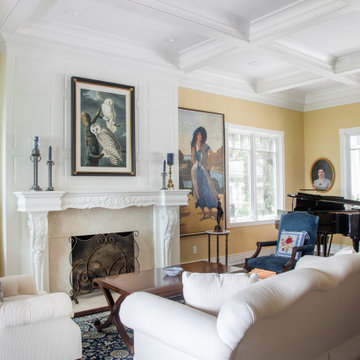
Свежая идея для дизайна: гостиная комната в викторианском стиле - отличное фото интерьера
3




















