Ванная комната с открытыми фасадами – фото дизайна интерьера
Сортировать:
Бюджет
Сортировать:Популярное за сегодня
1 - 20 из 15 178 фото
1 из 2

Идея дизайна: главная ванная комната со стиральной машиной в современном стиле с открытыми фасадами, ванной в нише, душем над ванной, белой плиткой, синими стенами, настольной раковиной и тумбой под одну раковину

Frank de Biasi Interiors
Пример оригинального дизайна: большая главная ванная комната в стиле рустика с врезной раковиной, открытыми фасадами, мраморной столешницей, бежевыми стенами, мраморным полом, бежевой плиткой, мраморной плиткой и акцентной стеной
Пример оригинального дизайна: большая главная ванная комната в стиле рустика с врезной раковиной, открытыми фасадами, мраморной столешницей, бежевыми стенами, мраморным полом, бежевой плиткой, мраморной плиткой и акцентной стеной

Huntley is a 9 inch x 60 inch SPC Vinyl Plank with a rustic and charming oak design in clean beige hues. This flooring is constructed with a waterproof SPC core, 20mil protective wear layer, rare 60 inch length planks, and unbelievably realistic wood grain texture.

Liadesign
Источник вдохновения для домашнего уюта: узкая и длинная ванная комната среднего размера в стиле лофт с открытыми фасадами, светлыми деревянными фасадами, душем в нише, раздельным унитазом, белой плиткой, керамогранитной плиткой, серыми стенами, полом из керамогранита, душевой кабиной, настольной раковиной, столешницей из дерева, серым полом, душем с раздвижными дверями, тумбой под одну раковину, напольной тумбой и многоуровневым потолком
Источник вдохновения для домашнего уюта: узкая и длинная ванная комната среднего размера в стиле лофт с открытыми фасадами, светлыми деревянными фасадами, душем в нише, раздельным унитазом, белой плиткой, керамогранитной плиткой, серыми стенами, полом из керамогранита, душевой кабиной, настольной раковиной, столешницей из дерева, серым полом, душем с раздвижными дверями, тумбой под одну раковину, напольной тумбой и многоуровневым потолком
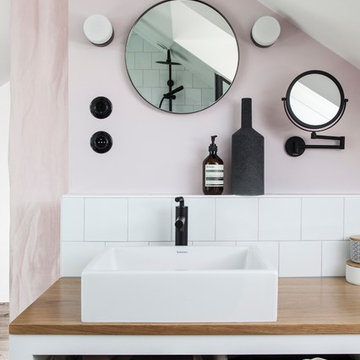
Salle d'eau située dans la suite parentale.
На фото: маленькая ванная комната в скандинавском стиле с открытыми фасадами, белыми фасадами, белой плиткой, керамической плиткой, розовыми стенами, настольной раковиной, столешницей из дерева и бежевой столешницей для на участке и в саду
На фото: маленькая ванная комната в скандинавском стиле с открытыми фасадами, белыми фасадами, белой плиткой, керамической плиткой, розовыми стенами, настольной раковиной, столешницей из дерева и бежевой столешницей для на участке и в саду

Duschvägg & Dörr: Design;
Vallonia
Fotograf:
Henrik Nero
Пример оригинального дизайна: ванная комната среднего размера в стиле лофт с открытыми фасадами, черными фасадами, белой плиткой, плиткой кабанчик, белыми стенами, полом из керамической плитки, накладной раковиной, разноцветным полом и душем с распашными дверями
Пример оригинального дизайна: ванная комната среднего размера в стиле лофт с открытыми фасадами, черными фасадами, белой плиткой, плиткой кабанчик, белыми стенами, полом из керамической плитки, накладной раковиной, разноцветным полом и душем с распашными дверями
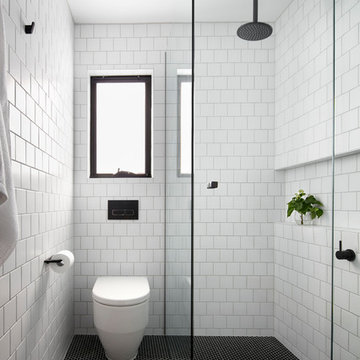
Tom Roe
На фото: маленькая ванная комната в скандинавском стиле с светлыми деревянными фасадами, душевой кабиной, открытыми фасадами, душем без бортиков, белой плиткой, плиткой кабанчик, белыми стенами, полом из мозаичной плитки, подвесной раковиной, столешницей из искусственного камня и душем с распашными дверями для на участке и в саду
На фото: маленькая ванная комната в скандинавском стиле с светлыми деревянными фасадами, душевой кабиной, открытыми фасадами, душем без бортиков, белой плиткой, плиткой кабанчик, белыми стенами, полом из мозаичной плитки, подвесной раковиной, столешницей из искусственного камня и душем с распашными дверями для на участке и в саду

Стильный дизайн: большая главная ванная комната в стиле лофт с отдельно стоящей ванной, двойным душем, серой плиткой, серыми стенами, бетонным полом, настольной раковиной, столешницей из дерева, открытыми фасадами, фасадами цвета дерева среднего тона, инсталляцией и коричневой столешницей - последний тренд

На фото: ванная комната в стиле рустика с накладной раковиной, открытыми фасадами, искусственно-состаренными фасадами, душем в нише, бежевой плиткой, каменной плиткой, бежевыми стенами и накладной ванной с

Bronze Green family bathroom with dark rusty red slipper bath, marble herringbone tiles, cast iron fireplace, oak vanity sink, walk-in shower and bronze green tiles, vintage lighting and a lot of art and antiques objects!

This beautiful principle suite is like a beautiful retreat from the world. Created to exaggerate a sense of calm and beauty. The tiles look like wood to give a sense of warmth, with the added detail of brass finishes. the bespoke vanity unity made from marble is the height of glamour. The large scale mirrored cabinets, open the space and reflect the light from the original victorian windows, with a view onto the pink blossom outside.
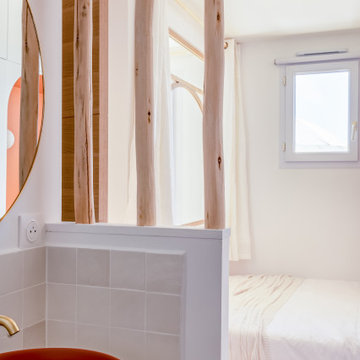
Источник вдохновения для домашнего уюта: ванная комната в скандинавском стиле с открытыми фасадами, белыми фасадами, бежевой плиткой, керамической плиткой, полом из цементной плитки, душевой кабиной, накладной раковиной, столешницей из ламината, белой столешницей, тумбой под одну раковину и встроенной тумбой

Стильный дизайн: маленькая главная ванная комната в современном стиле с открытыми фасадами, светлыми деревянными фасадами, отдельно стоящей ванной, открытым душем, раздельным унитазом, синей плиткой, керамической плиткой, синими стенами, полом из терраццо, столешницей из искусственного кварца, серым полом, открытым душем, белой столешницей, тумбой под одну раковину и подвесной тумбой для на участке и в саду - последний тренд

Пример оригинального дизайна: главная ванная комната среднего размера в стиле модернизм с открытыми фасадами, светлыми деревянными фасадами, накладной ванной, душем без бортиков, черно-белой плиткой, мраморной плиткой, белыми стенами, паркетным полом среднего тона, раковиной с несколькими смесителями, столешницей из дерева, коричневым полом, открытым душем, черной столешницей, тумбой под две раковины и напольной тумбой

Unique French Country powder bath vanity by Koch is knotty alder with mesh inserts.
На фото: ванная комната с открытыми фасадами, светлыми деревянными фасадами, синими стенами, паркетным полом среднего тона, коричневым полом, тумбой под одну раковину, напольной тумбой и обоями на стенах с
На фото: ванная комната с открытыми фасадами, светлыми деревянными фасадами, синими стенами, паркетным полом среднего тона, коричневым полом, тумбой под одну раковину, напольной тумбой и обоями на стенах с
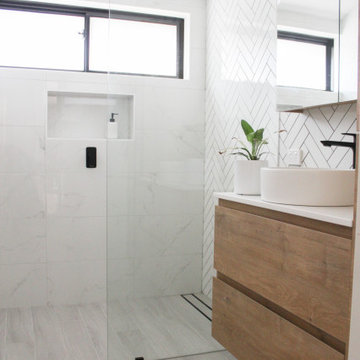
Walk In Shower, Ensuite and Main Bathroom Renovation, Small Bathrooms, Herringbone Feature Wall, Wall Hung Vanities, Small Bathroom Renovations, Marble and Herringbone Set Up

Nos clients ont fait l'acquisition de ce 135 m² afin d'y loger leur future famille. Le couple avait une certaine vision de leur intérieur idéal : de grands espaces de vie et de nombreux rangements.
Nos équipes ont donc traduit cette vision physiquement. Ainsi, l'appartement s'ouvre sur une entrée intemporelle où se dresse un meuble Ikea et une niche boisée. Éléments parfaits pour habiller le couloir et y ranger des éléments sans l'encombrer d'éléments extérieurs.
Les pièces de vie baignent dans la lumière. Au fond, il y a la cuisine, située à la place d'une ancienne chambre. Elle détonne de par sa singularité : un look contemporain avec ses façades grises et ses finitions en laiton sur fond de papier au style anglais.
Les rangements de la cuisine s'invitent jusqu'au premier salon comme un trait d'union parfait entre les 2 pièces.
Derrière une verrière coulissante, on trouve le 2e salon, lieu de détente ultime avec sa bibliothèque-meuble télé conçue sur-mesure par nos équipes.
Enfin, les SDB sont un exemple de notre savoir-faire ! Il y a celle destinée aux enfants : spacieuse, chaleureuse avec sa baignoire ovale. Et celle des parents : compacte et aux traits plus masculins avec ses touches de noir.

We designed this bathroom to be clean, simple and modern with the use of the white subway tiles. The rustic aesthetic was achieved through the use of black metal finishes.

This tiny home has a very unique and spacious bathroom. This tiny home has utilized space-saving design and put the bathroom vanity in the corner of the bathroom. Natural light in addition to track lighting makes this vanity perfect for getting ready in the morning. Triangle corner shelves give an added space for personal items to keep from cluttering the wood counter.
This contemporary, costal Tiny Home features a bathroom with a shower built out over the tongue of the trailer it sits on saving space and creating space in the bathroom. This shower has it's own clear roofing giving the shower a skylight. This allows tons of light to shine in on the beautiful blue tiles that shape this corner shower. Stainless steel planters hold ferns giving the shower an outdoor feel. With sunlight, plants, and a rain shower head above the shower, it is just like an outdoor shower only with more convenience and privacy. The curved glass shower door gives the whole tiny home bathroom a bigger feel while letting light shine through to the rest of the bathroom. The blue tile shower has niches; built-in shower shelves to save space making your shower experience even better. The frosted glass pocket door also allows light to shine through.
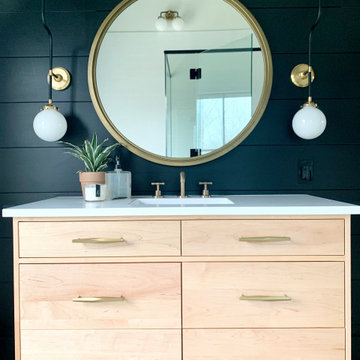
Источник вдохновения для домашнего уюта: ванная комната среднего размера в стиле модернизм с открытыми фасадами, черными фасадами, унитазом-моноблоком, черной плиткой, керамогранитной плиткой, белыми стенами, полом из керамогранита, консольной раковиной, мраморной столешницей, серым полом, белой столешницей, тумбой под одну раковину, напольной тумбой и стенами из вагонки
Ванная комната с открытыми фасадами – фото дизайна интерьера
1