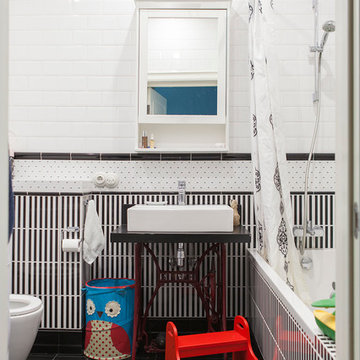Ванная комната с открытыми фасадами и шторкой для ванной – фото дизайна интерьера
Сортировать:
Бюджет
Сортировать:Популярное за сегодня
1 - 20 из 555 фото
1 из 3

This stylish update for a family bathroom in a Vermont country house involved a complete reconfiguration of the layout to allow for a built-in linen closet, a 42" wide soaking tub/shower and a double vanity. The reclaimed pine vanity and iron hardware play off the patterned tile floor and ship lap walls for a contemporary eclectic mix.

На фото: ванная комната среднего размера: освещение в стиле кантри с открытым душем, унитазом-моноблоком, белой плиткой, белыми стенами, полом из мозаичной плитки, душевой кабиной, раковиной с пьедесталом, плиткой из листового камня, шторкой для ванной, разноцветным полом и открытыми фасадами с

Beautiful copper and verdigris basin from William and Holland
Стильный дизайн: маленькая детская ванная комната в стиле фьюжн с открытыми фасадами, искусственно-состаренными фасадами, накладной ванной, душем над ванной, зеленой плиткой, керамогранитной плиткой, полом из керамогранита, консольной раковиной, столешницей из дерева, черным полом, шторкой для ванной, тумбой под одну раковину и напольной тумбой для на участке и в саду - последний тренд
Стильный дизайн: маленькая детская ванная комната в стиле фьюжн с открытыми фасадами, искусственно-состаренными фасадами, накладной ванной, душем над ванной, зеленой плиткой, керамогранитной плиткой, полом из керамогранита, консольной раковиной, столешницей из дерева, черным полом, шторкой для ванной, тумбой под одну раковину и напольной тумбой для на участке и в саду - последний тренд

The wainscoting is topped with a black painted chair rail at the height of the window. It dies into the tub wall which is covered in subway tile, and complete with a shower niche edged in black quarter-round.
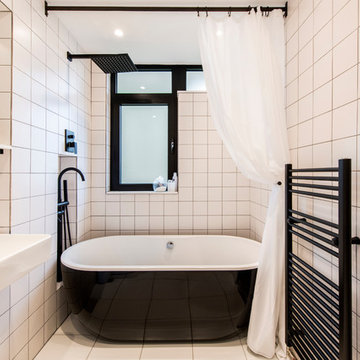
The simple bathrooms are finished in slick contrasting black fixtures and finishes.
The fixtures are placed in tiled recesses which provide storage.
Darry Snow Photography
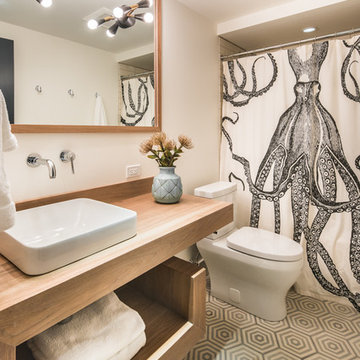
A Vermont second home renovation used for an active family who skis. Photos by Matthew Niemann Photography.
Источник вдохновения для домашнего уюта: ванная комната в современном стиле с открытыми фасадами, светлыми деревянными фасадами, ванной в нише, душем над ванной, белыми стенами, душевой кабиной, настольной раковиной, столешницей из дерева, серым полом и шторкой для ванной
Источник вдохновения для домашнего уюта: ванная комната в современном стиле с открытыми фасадами, светлыми деревянными фасадами, ванной в нише, душем над ванной, белыми стенами, душевой кабиной, настольной раковиной, столешницей из дерева, серым полом и шторкой для ванной

Свежая идея для дизайна: маленькая главная ванная комната в современном стиле с открытыми фасадами, белыми фасадами, отдельно стоящей ванной, душевой комнатой, инсталляцией, белой плиткой, цементной плиткой, белыми стенами, полом из цементной плитки, врезной раковиной, столешницей из гранита, коричневым полом, шторкой для ванной и белой столешницей для на участке и в саду - отличное фото интерьера

Mixed Woods Master Bathroom
На фото: главный совмещенный санузел среднего размера в стиле рустика с открытыми фасадами, фасадами цвета дерева среднего тона, отдельно стоящей ванной, душем над ванной, унитазом-моноблоком, коричневой плиткой, плиткой под дерево, серыми стенами, паркетным полом среднего тона, раковиной с несколькими смесителями, мраморной столешницей, коричневым полом, шторкой для ванной, белой столешницей, тумбой под одну раковину, встроенной тумбой и деревянными стенами с
На фото: главный совмещенный санузел среднего размера в стиле рустика с открытыми фасадами, фасадами цвета дерева среднего тона, отдельно стоящей ванной, душем над ванной, унитазом-моноблоком, коричневой плиткой, плиткой под дерево, серыми стенами, паркетным полом среднего тона, раковиной с несколькими смесителями, мраморной столешницей, коричневым полом, шторкой для ванной, белой столешницей, тумбой под одну раковину, встроенной тумбой и деревянными стенами с

Architect: PLANSTUDIO
Structural engineer: SD Structures
Photography: Ideal Home
Свежая идея для дизайна: ванная комната в современном стиле с открытыми фасадами, темными деревянными фасадами, душем над ванной, инсталляцией, плиткой кабанчик, монолитной раковиной, столешницей из бетона, черным полом, шторкой для ванной и серой столешницей - отличное фото интерьера
Свежая идея для дизайна: ванная комната в современном стиле с открытыми фасадами, темными деревянными фасадами, душем над ванной, инсталляцией, плиткой кабанчик, монолитной раковиной, столешницей из бетона, черным полом, шторкой для ванной и серой столешницей - отличное фото интерьера
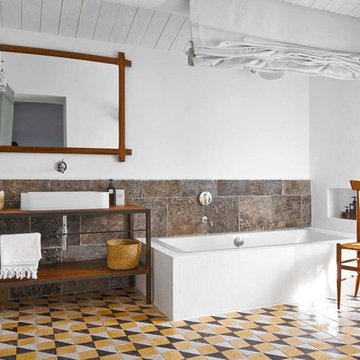
Ph. Living Inside
Pavimento con antiche piastrelle in maiolica di Caltagirone disposte in stile optical. La fascia di pietra pece antica dona quel tocco materico che allontana il rischio di leziosità all'insieme.

This Waukesha bathroom remodel was unique because the homeowner needed wheelchair accessibility. We designed a beautiful master bathroom and met the client’s ADA bathroom requirements.
Original Space
The old bathroom layout was not functional or safe. The client could not get in and out of the shower or maneuver around the vanity or toilet. The goal of this project was ADA accessibility.
ADA Bathroom Requirements
All elements of this bathroom and shower were discussed and planned. Every element of this Waukesha master bathroom is designed to meet the unique needs of the client. Designing an ADA bathroom requires thoughtful consideration of showering needs.
Open Floor Plan – A more open floor plan allows for the rotation of the wheelchair. A 5-foot turning radius allows the wheelchair full access to the space.
Doorways – Sliding barn doors open with minimal force. The doorways are 36” to accommodate a wheelchair.
Curbless Shower – To create an ADA shower, we raised the sub floor level in the bedroom. There is a small rise at the bedroom door and the bathroom door. There is a seamless transition to the shower from the bathroom tile floor.
Grab Bars – Decorative grab bars were installed in the shower, next to the toilet and next to the sink (towel bar).
Handheld Showerhead – The handheld Delta Palm Shower slips over the hand for easy showering.
Shower Shelves – The shower storage shelves are minimalistic and function as handhold points.
Non-Slip Surface – Small herringbone ceramic tile on the shower floor prevents slipping.
ADA Vanity – We designed and installed a wheelchair accessible bathroom vanity. It has clearance under the cabinet and insulated pipes.
Lever Faucet – The faucet is offset so the client could reach it easier. We installed a lever operated faucet that is easy to turn on/off.
Integrated Counter/Sink – The solid surface counter and sink is durable and easy to clean.
ADA Toilet – The client requested a bidet toilet with a self opening and closing lid. ADA bathroom requirements for toilets specify a taller height and more clearance.
Heated Floors – WarmlyYours heated floors add comfort to this beautiful space.
Linen Cabinet – A custom linen cabinet stores the homeowners towels and toiletries.
Style
The design of this bathroom is light and airy with neutral tile and simple patterns. The cabinetry matches the existing oak woodwork throughout the home.

The custom vanity features a shell stone top supported by an iron base with a silver patina finish. An amber glass bowl is serviced by a satin nickel faucet; a colorful shower drape highlights the sophisticated tropical flavor.
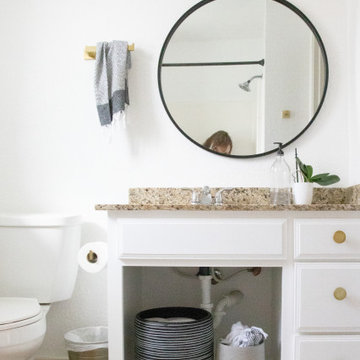
This light remodel transformed the space. The cabinet doors had been removed from the vanity and finding a replacement was very expensive. Instead, we repainted the whole thing and turned it into an open vanity. Paint and fresh fixtures completely transformed this little guest bathroom.
Paint: Polar Bear White
Storage pots: Hobby Lobby, $10 ea
Mirror: Hobby Lobby, $80
Drawer Pulls: Amazon, $5
Towel/TP racks: Amazon, $30
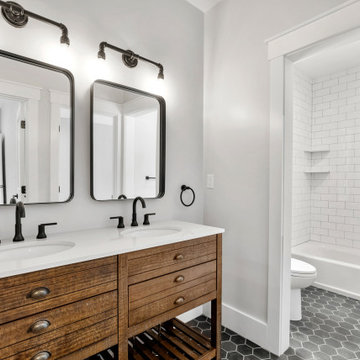
Свежая идея для дизайна: большая ванная комната в стиле кантри с открытыми фасадами, фасадами цвета дерева среднего тона, накладной ванной, душем над ванной, унитазом-моноблоком, белой плиткой, плиткой кабанчик, серыми стенами, полом из сланца, душевой кабиной, врезной раковиной, столешницей из искусственного кварца, серым полом, шторкой для ванной, белой столешницей, тумбой под две раковины и напольной тумбой - отличное фото интерьера
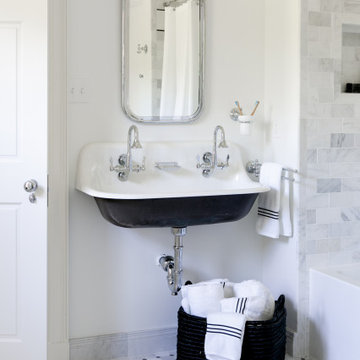
Photography by Meghan Mehan Photography
Свежая идея для дизайна: маленькая детская ванная комната в стиле неоклассика (современная классика) с открытыми фасадами, черными фасадами, ванной в нише, душем над ванной, раздельным унитазом, белой плиткой, мраморной плиткой, белыми стенами, мраморным полом, раковиной с несколькими смесителями, шторкой для ванной, белой столешницей, тумбой под две раковины и подвесной тумбой для на участке и в саду - отличное фото интерьера
Свежая идея для дизайна: маленькая детская ванная комната в стиле неоклассика (современная классика) с открытыми фасадами, черными фасадами, ванной в нише, душем над ванной, раздельным унитазом, белой плиткой, мраморной плиткой, белыми стенами, мраморным полом, раковиной с несколькими смесителями, шторкой для ванной, белой столешницей, тумбой под две раковины и подвесной тумбой для на участке и в саду - отличное фото интерьера
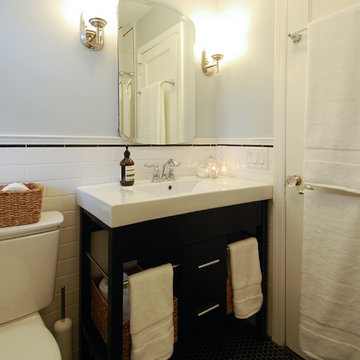
Transformation of a small outdated bathroom in the traditional style.
Источник вдохновения для домашнего уюта: ванная комната среднего размера в стиле неоклассика (современная классика) с открытыми фасадами, черными фасадами, душем над ванной, унитазом-моноблоком, черной плиткой, черно-белой плиткой, белой плиткой, плиткой кабанчик, серыми стенами, полом из керамической плитки, монолитной раковиной, ванной в нише, душевой кабиной, столешницей из искусственного кварца, черным полом и шторкой для ванной
Источник вдохновения для домашнего уюта: ванная комната среднего размера в стиле неоклассика (современная классика) с открытыми фасадами, черными фасадами, душем над ванной, унитазом-моноблоком, черной плиткой, черно-белой плиткой, белой плиткой, плиткой кабанчик, серыми стенами, полом из керамической плитки, монолитной раковиной, ванной в нише, душевой кабиной, столешницей из искусственного кварца, черным полом и шторкой для ванной
Bel Air Photography
This bathroom's shell was outfit by the brilliant Kelly Wearstler. She installed that penny tile and black subway, the mirror and the vanities. We added the floor treatment decor (toilet, furnishings, towel bars, art) working with the great bones her work provided.

Komplett Sanierung eines Wohnhauses
Стильный дизайн: ванная комната среднего размера со стиральной машиной в современном стиле с открытыми фасадами, коричневыми фасадами, душем без бортиков, инсталляцией, бежевой плиткой, керамической плиткой, белыми стенами, полом из керамической плитки, душевой кабиной, настольной раковиной, столешницей из дерева, бежевым полом, шторкой для ванной, коричневой столешницей, тумбой под одну раковину, напольной тумбой и многоуровневым потолком - последний тренд
Стильный дизайн: ванная комната среднего размера со стиральной машиной в современном стиле с открытыми фасадами, коричневыми фасадами, душем без бортиков, инсталляцией, бежевой плиткой, керамической плиткой, белыми стенами, полом из керамической плитки, душевой кабиной, настольной раковиной, столешницей из дерева, бежевым полом, шторкой для ванной, коричневой столешницей, тумбой под одну раковину, напольной тумбой и многоуровневым потолком - последний тренд
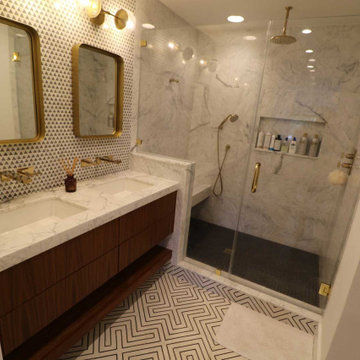
Стильный дизайн: главная ванная комната среднего размера с открытыми фасадами, белыми фасадами, душевой комнатой, унитазом-моноблоком, белой плиткой, мраморной плиткой, монолитной раковиной, столешницей из гранита, шторкой для ванной, белой столешницей, тумбой под две раковины и встроенной тумбой - последний тренд
Ванная комната с открытыми фасадами и шторкой для ванной – фото дизайна интерьера
1
