Ванная комната с открытыми фасадами – фото дизайна интерьера
Сортировать:
Бюджет
Сортировать:Популярное за сегодня
1 - 20 из 15 315 фото
1 из 2

Идея дизайна: главная ванная комната со стиральной машиной в современном стиле с открытыми фасадами, ванной в нише, душем над ванной, белой плиткой, синими стенами, настольной раковиной и тумбой под одну раковину

Идея дизайна: главная ванная комната в морском стиле с открытыми фасадами, серыми фасадами, белыми стенами, светлым паркетным полом, врезной раковиной, белой столешницей, тумбой под две раковины и зеркалом с подсветкой

На фото: большая главная ванная комната в современном стиле с открытыми фасадами, темными деревянными фасадами, полновстраиваемой ванной, белой плиткой, мраморной плиткой, бежевыми стенами, мраморным полом, настольной раковиной, мраморной столешницей и серым полом с

Michael Hsu
Пример оригинального дизайна: большая главная ванная комната в современном стиле с открытыми фасадами, белыми фасадами, душем в нише, белой плиткой, белыми стенами, темным паркетным полом, каменной плиткой и окном
Пример оригинального дизайна: большая главная ванная комната в современном стиле с открытыми фасадами, белыми фасадами, душем в нише, белой плиткой, белыми стенами, темным паркетным полом, каменной плиткой и окном

This 80's style Mediterranean Revival house was modernized to fit the needs of a bustling family. The home was updated from a choppy and enclosed layout to an open concept, creating connectivity for the whole family. A combination of modern styles and cozy elements makes the space feel open and inviting.
Photos By: Paul Vu

Источник вдохновения для домашнего уюта: главная ванная комната среднего размера в современном стиле с открытыми фасадами, серой плиткой, белой плиткой, светлым паркетным полом, настольной раковиной, серыми фасадами, каменной плиткой, серыми стенами, столешницей из дерева и коричневым полом

The soft green opalescent tile in the shower and on the floor creates a subtle tactile geometry, in harmony with the matte white paint used on the wall and ceiling; semi gloss is used on the trim for additional subtle contrast. The sink has clean simple lines while providing much-needed accessible storage space. A clear frameless shower enclosure allows unobstructed views of the space.

This tiny home has a very unique and spacious bathroom with an indoor shower that feels like an outdoor shower. The triangular cut mango slab with the vessel sink conserves space while looking sleek and elegant, and the shower has not been stuck in a corner but instead is constructed as a whole new corner to the room! Yes, this bathroom has five right angles. Sunlight from the sunroof above fills the whole room. A curved glass shower door, as well as a frosted glass bathroom door, allows natural light to pass from one room to another. Ferns grow happily in the moisture and light from the shower.
This contemporary, costal Tiny Home features a bathroom with a shower built out over the tongue of the trailer it sits on saving space and creating space in the bathroom. This shower has it's own clear roofing giving the shower a skylight. This allows tons of light to shine in on the beautiful blue tiles that shape this corner shower. Stainless steel planters hold ferns giving the shower an outdoor feel. With sunlight, plants, and a rain shower head above the shower, it is just like an outdoor shower only with more convenience and privacy. The curved glass shower door gives the whole tiny home bathroom a bigger feel while letting light shine through to the rest of the bathroom. The blue tile shower has niches; built-in shower shelves to save space making your shower experience even better. The frosted glass pocket door also allows light to shine through.
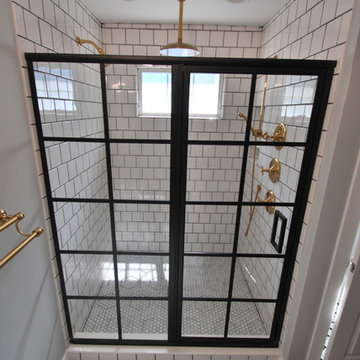
Black, white and gray modern farmhouse bathroom renovation by Michael Molesky Interior Design in Rehoboth Beach, Delaware. Black shower grid door. Hexagon mosaic floor. Wall, rain and hand shower heads.
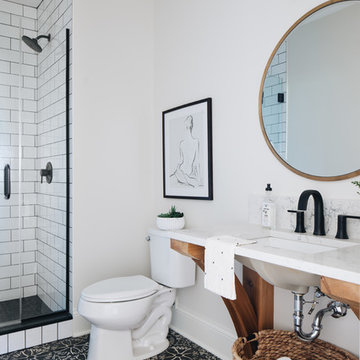
Свежая идея для дизайна: ванная комната в стиле кантри с открытыми фасадами, душем в нише, плиткой кабанчик, белыми стенами, душевой кабиной, врезной раковиной, черным полом, душем с распашными дверями и белой столешницей - отличное фото интерьера

cabin, country home, custom vanity, farm sink, modern farmhouse, mountain home, natural materials,
Свежая идея для дизайна: ванная комната в стиле кантри с темными деревянными фасадами, белой плиткой, белыми стенами, раковиной с несколькими смесителями, белым полом, белой столешницей и открытыми фасадами - отличное фото интерьера
Свежая идея для дизайна: ванная комната в стиле кантри с темными деревянными фасадами, белой плиткой, белыми стенами, раковиной с несколькими смесителями, белым полом, белой столешницей и открытыми фасадами - отличное фото интерьера
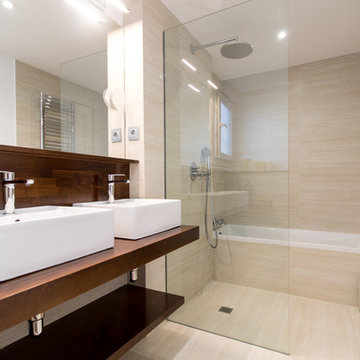
Источник вдохновения для домашнего уюта: главная ванная комната среднего размера в современном стиле с открытыми фасадами, темными деревянными фасадами, ванной в нише, бежевыми стенами, настольной раковиной, столешницей из дерева, бежевым полом, душевой комнатой, бежевой плиткой и открытым душем

This stylish update for a family bathroom in a Vermont country house involved a complete reconfiguration of the layout to allow for a built-in linen closet, a 42" wide soaking tub/shower and a double vanity. The reclaimed pine vanity and iron hardware play off the patterned tile floor and ship lap walls for a contemporary eclectic mix.

Shop the Look, See the Photo Tour here: https://www.studio-mcgee.com/studioblog/2016/4/4/modern-mountain-home-tour
Watch the Webisode: https://www.youtube.com/watch?v=JtwvqrNPjhU
Travis J Photography
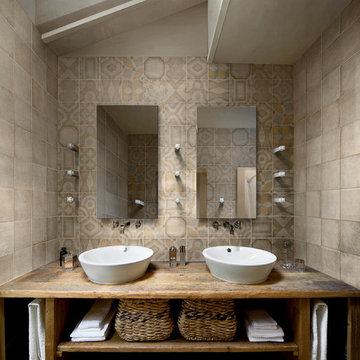
Ceragres
Идея дизайна: ванная комната в современном стиле с настольной раковиной, открытыми фасадами и бежевой плиткой
Идея дизайна: ванная комната в современном стиле с настольной раковиной, открытыми фасадами и бежевой плиткой
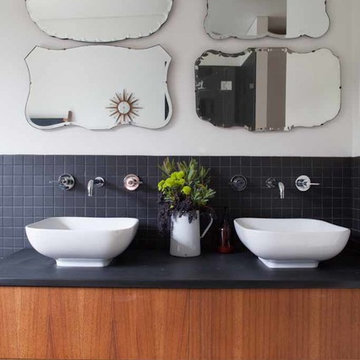
OSR Interiors & Building Design
Photo by: James Knowler
Стильный дизайн: ванная комната в современном стиле с настольной раковиной, открытыми фасадами, фасадами цвета дерева среднего тона, черной плиткой и черной столешницей - последний тренд
Стильный дизайн: ванная комната в современном стиле с настольной раковиной, открытыми фасадами, фасадами цвета дерева среднего тона, черной плиткой и черной столешницей - последний тренд

Beautiful copper and verdigris basin from William and Holland
Стильный дизайн: маленькая детская ванная комната в стиле фьюжн с открытыми фасадами, искусственно-состаренными фасадами, накладной ванной, душем над ванной, зеленой плиткой, керамогранитной плиткой, полом из керамогранита, консольной раковиной, столешницей из дерева, черным полом, шторкой для ванной, тумбой под одну раковину и напольной тумбой для на участке и в саду - последний тренд
Стильный дизайн: маленькая детская ванная комната в стиле фьюжн с открытыми фасадами, искусственно-состаренными фасадами, накладной ванной, душем над ванной, зеленой плиткой, керамогранитной плиткой, полом из керамогранита, консольной раковиной, столешницей из дерева, черным полом, шторкой для ванной, тумбой под одну раковину и напольной тумбой для на участке и в саду - последний тренд

Источник вдохновения для домашнего уюта: ванная комната среднего размера, в белых тонах с отделкой деревом в классическом стиле с открытыми фасадами, синими фасадами, ванной в нише, душем над ванной, унитазом-моноблоком, белой плиткой, плиткой кабанчик, белыми стенами, мраморным полом, душевой кабиной, врезной раковиной, столешницей из искусственного кварца, белым полом, душем с распашными дверями, белой столешницей, акцентной стеной, тумбой под две раковины, встроенной тумбой и стенами из вагонки
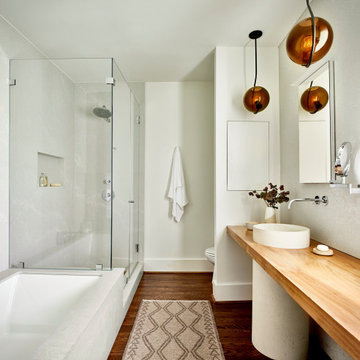
На фото: главная ванная комната среднего размера в современном стиле с открытыми фасадами, светлыми деревянными фасадами, полновстраиваемой ванной, белой плиткой, плиткой из листового камня, белыми стенами, паркетным полом среднего тона, раковиной с пьедесталом, столешницей из дерева, коричневым полом, коричневой столешницей, тумбой под одну раковину и подвесной тумбой с

Established in 1895 as a warehouse for the spice trade, 481 Washington was built to last. With its 25-inch-thick base and enchanting Beaux Arts facade, this regal structure later housed a thriving Hudson Square printing company. After an impeccable renovation, the magnificent loft building’s original arched windows and exquisite cornice remain a testament to the grandeur of days past. Perfectly anchored between Soho and Tribeca, Spice Warehouse has been converted into 12 spacious full-floor lofts that seamlessly fuse Old World character with modern convenience. Steps from the Hudson River, Spice Warehouse is within walking distance of renowned restaurants, famed art galleries, specialty shops and boutiques. With its golden sunsets and outstanding facilities, this is the ideal destination for those seeking the tranquil pleasures of the Hudson River waterfront.
Expansive private floor residences were designed to be both versatile and functional, each with 3 to 4 bedrooms, 3 full baths, and a home office. Several residences enjoy dramatic Hudson River views.
This open space has been designed to accommodate a perfect Tribeca city lifestyle for entertaining, relaxing and working.
This living room design reflects a tailored “old world” look, respecting the original features of the Spice Warehouse. With its high ceilings, arched windows, original brick wall and iron columns, this space is a testament of ancient time and old world elegance.
The master bathroom was designed with tradition in mind and a taste for old elegance. it is fitted with a fabulous walk in glass shower and a deep soaking tub.
The pedestal soaking tub and Italian carrera marble metal legs, double custom sinks balance classic style and modern flair.
The chosen tiles are a combination of carrera marble subway tiles and hexagonal floor tiles to create a simple yet luxurious look.
Photography: Francis Augustine
Ванная комната с открытыми фасадами – фото дизайна интерьера
1