Ванная комната в стиле рустика с открытыми фасадами – фото дизайна интерьера
Сортировать:
Бюджет
Сортировать:Популярное за сегодня
1 - 20 из 443 фото

High Res Media
Стильный дизайн: ванная комната среднего размера в стиле рустика с искусственно-состаренными фасадами, раздельным унитазом, черно-белой плиткой, цементной плиткой, белыми стенами, полом из цементной плитки, душевой кабиной, настольной раковиной, столешницей из дерева и открытыми фасадами - последний тренд
Стильный дизайн: ванная комната среднего размера в стиле рустика с искусственно-состаренными фасадами, раздельным унитазом, черно-белой плиткой, цементной плиткой, белыми стенами, полом из цементной плитки, душевой кабиной, настольной раковиной, столешницей из дерева и открытыми фасадами - последний тренд
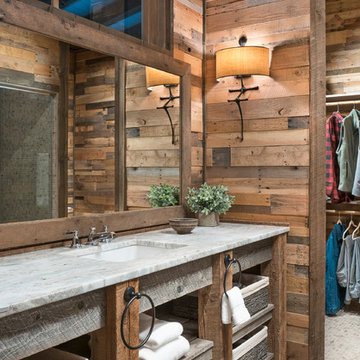
Making used pallets great again!
На фото: ванная комната в стиле рустика с коричневыми стенами, открытыми фасадами, фасадами цвета дерева среднего тона, полом из мозаичной плитки, врезной раковиной, серым полом и белой столешницей с
На фото: ванная комната в стиле рустика с коричневыми стенами, открытыми фасадами, фасадами цвета дерева среднего тона, полом из мозаичной плитки, врезной раковиной, серым полом и белой столешницей с
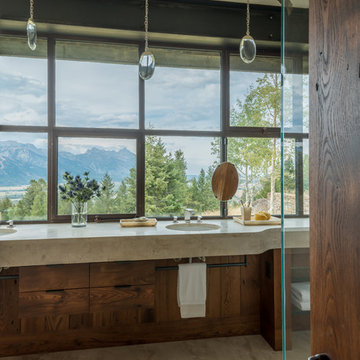
Master Bath with Windows set on counter without splash for more light and view. Cabinets are minimal with open shelving and elevated cabinet boxes Photos By Audrey Hall
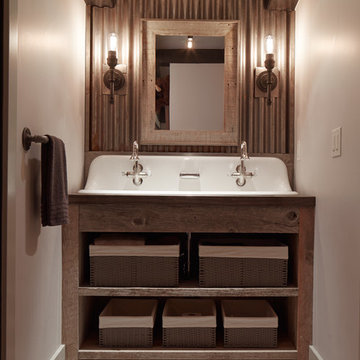
phillip harris
Свежая идея для дизайна: ванная комната в стиле рустика с раковиной с несколькими смесителями и открытыми фасадами - отличное фото интерьера
Свежая идея для дизайна: ванная комната в стиле рустика с раковиной с несколькими смесителями и открытыми фасадами - отличное фото интерьера

Steinberger Photography
На фото: ванная комната среднего размера в стиле рустика с плиткой мозаикой, открытыми фасадами, ванной в нише, душем над ванной, раздельным унитазом, серой плиткой, серыми стенами, полом из керамогранита, душевой кабиной, монолитной раковиной, столешницей из искусственного камня, разноцветным полом и душем с раздвижными дверями с
На фото: ванная комната среднего размера в стиле рустика с плиткой мозаикой, открытыми фасадами, ванной в нише, душем над ванной, раздельным унитазом, серой плиткой, серыми стенами, полом из керамогранита, душевой кабиной, монолитной раковиной, столешницей из искусственного камня, разноцветным полом и душем с раздвижными дверями с
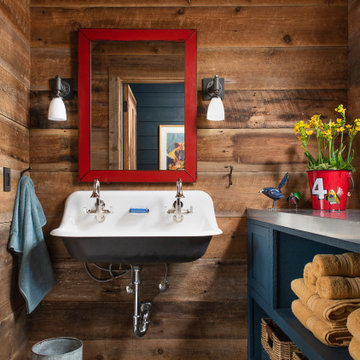
Идея дизайна: детская ванная комната в стиле рустика с открытыми фасадами, синими фасадами, коричневыми стенами, раковиной с несколькими смесителями, столешницей из нержавеющей стали и серым полом

Пример оригинального дизайна: детская ванная комната в стиле рустика с открытыми фасадами, красными фасадами, белыми стенами, раковиной с несколькими смесителями, серым полом, черной столешницей, галечной плиткой, столешницей из гранита и зеркалом с подсветкой

My favorite room in the house! Bicycle bathroom with farmhouse look. Concrete sink, metal roofing in the shower, concrete heated flooring.
Photo Credit D.E Grabenstein
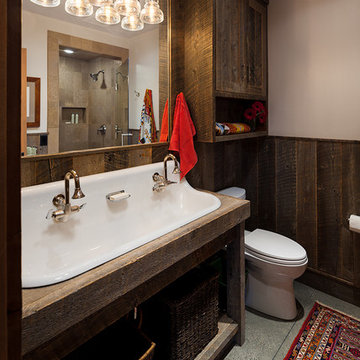
This rustic bathroom welcomes the guests to the west. Polished concrete floors provide a durable and attractive backdrop to the baths features.
Radiant in-floor heat provide additional comfort.
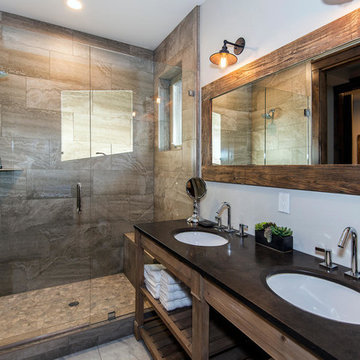
На фото: ванная комната в стиле рустика с врезной раковиной, открытыми фасадами, фасадами цвета дерева среднего тона, душем в нише и белыми стенами с

The goal of this project was to build a house that would be energy efficient using materials that were both economical and environmentally conscious. Due to the extremely cold winter weather conditions in the Catskills, insulating the house was a primary concern. The main structure of the house is a timber frame from an nineteenth century barn that has been restored and raised on this new site. The entirety of this frame has then been wrapped in SIPs (structural insulated panels), both walls and the roof. The house is slab on grade, insulated from below. The concrete slab was poured with a radiant heating system inside and the top of the slab was polished and left exposed as the flooring surface. Fiberglass windows with an extremely high R-value were chosen for their green properties. Care was also taken during construction to make all of the joints between the SIPs panels and around window and door openings as airtight as possible. The fact that the house is so airtight along with the high overall insulatory value achieved from the insulated slab, SIPs panels, and windows make the house very energy efficient. The house utilizes an air exchanger, a device that brings fresh air in from outside without loosing heat and circulates the air within the house to move warmer air down from the second floor. Other green materials in the home include reclaimed barn wood used for the floor and ceiling of the second floor, reclaimed wood stairs and bathroom vanity, and an on-demand hot water/boiler system. The exterior of the house is clad in black corrugated aluminum with an aluminum standing seam roof. Because of the extremely cold winter temperatures windows are used discerningly, the three largest windows are on the first floor providing the main living areas with a majestic view of the Catskill mountains.
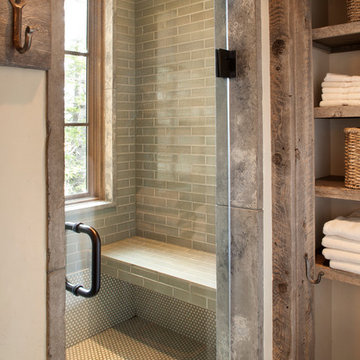
Пример оригинального дизайна: большая главная ванная комната в стиле рустика с открытыми фасадами, искусственно-состаренными фасадами, душем в нише, серой плиткой, зеленой плиткой, стеклянной плиткой, белыми стенами и темным паркетным полом
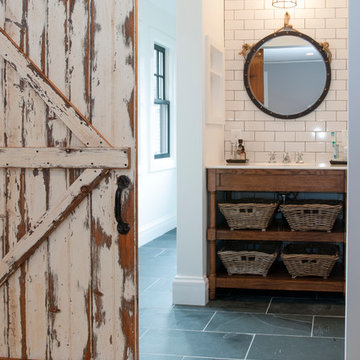
Erik Rank Photography
На фото: главная ванная комната среднего размера в стиле рустика с накладной раковиной, мраморной столешницей, белой плиткой, плиткой кабанчик, белыми стенами, полом из керамической плитки, открытыми фасадами, отдельно стоящей ванной и темными деревянными фасадами с
На фото: главная ванная комната среднего размера в стиле рустика с накладной раковиной, мраморной столешницей, белой плиткой, плиткой кабанчик, белыми стенами, полом из керамической плитки, открытыми фасадами, отдельно стоящей ванной и темными деревянными фасадами с
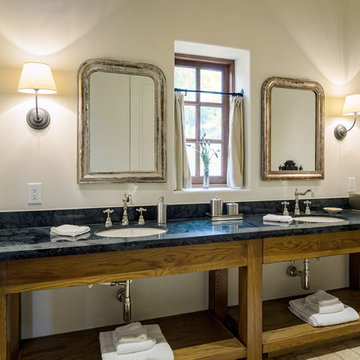
Идея дизайна: ванная комната в стиле рустика с врезной раковиной, открытыми фасадами, фасадами цвета дерева среднего тона и кирпичным полом
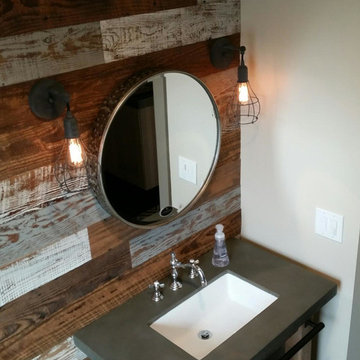
Client Reclaimed Douglas Fir wall
Стильный дизайн: маленькая ванная комната в стиле рустика с открытыми фасадами, искусственно-состаренными фасадами, раздельным унитазом, разноцветными стенами, светлым паркетным полом, душевой кабиной, врезной раковиной и столешницей из искусственного камня для на участке и в саду - последний тренд
Стильный дизайн: маленькая ванная комната в стиле рустика с открытыми фасадами, искусственно-состаренными фасадами, раздельным унитазом, разноцветными стенами, светлым паркетным полом, душевой кабиной, врезной раковиной и столешницей из искусственного камня для на участке и в саду - последний тренд
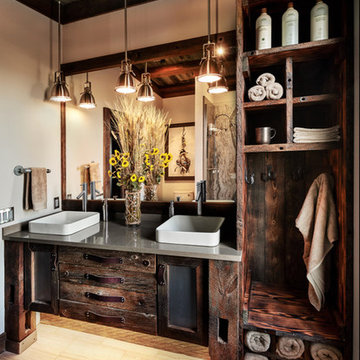
На фото: ванная комната в стиле рустика с открытыми фасадами, искусственно-состаренными фасадами, угловым душем, душевой кабиной, настольной раковиной и серой столешницей
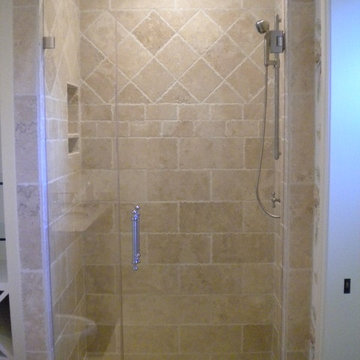
На фото: главная ванная комната среднего размера в стиле рустика с душем в нише, открытыми фасадами, белыми фасадами, бежевой плиткой, керамической плиткой, бежевыми стенами и кирпичным полом с
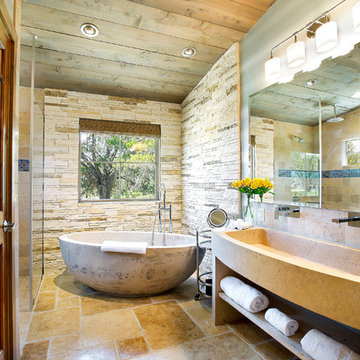
Both the stone bathtub and sink were imported from China. The flooring is scored and stained concrete - not stone!
На фото: главная ванная комната в стиле рустика с раковиной с несколькими смесителями, открытыми фасадами, отдельно стоящей ванной, душем без бортиков, бежевой плиткой, каменной плиткой и бетонным полом
На фото: главная ванная комната в стиле рустика с раковиной с несколькими смесителями, открытыми фасадами, отдельно стоящей ванной, душем без бортиков, бежевой плиткой, каменной плиткой и бетонным полом
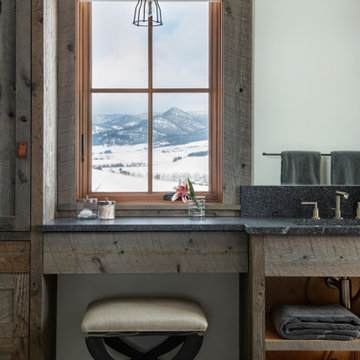
Источник вдохновения для домашнего уюта: ванная комната в стиле рустика с открытыми фасадами, искусственно-состаренными фасадами, белыми стенами, полом из керамогранита, монолитной раковиной, столешницей из гранита, серой столешницей, тумбой под одну раковину и встроенной тумбой
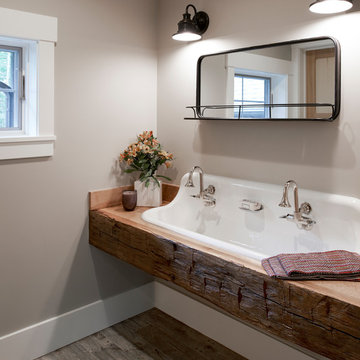
A farmhand sink is set into a custom vanity crafted from reclaimed barn wood. Rustic weather wood-look porcelain tile is used for the flooring in this custom home A two-story fireplace is the central focus in this home built by Meadowlark Design+Build in Ann Arbor, Michigan. Photos by John Carlson of Carlsonpro productions.
Ванная комната в стиле рустика с открытыми фасадами – фото дизайна интерьера
1