Ванная комната в морском стиле с открытыми фасадами – фото дизайна интерьера
Сортировать:Популярное за сегодня
1 - 20 из 610 фото

Идея дизайна: главная ванная комната в морском стиле с открытыми фасадами, серыми фасадами, белыми стенами, светлым паркетным полом, врезной раковиной, белой столешницей, тумбой под две раковины и зеркалом с подсветкой
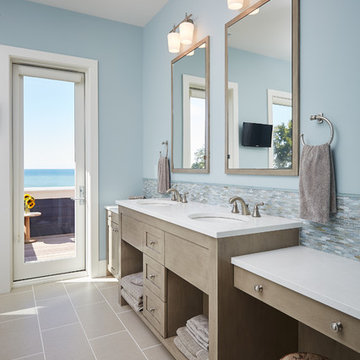
Swinging open to an intimate balcony perched upon the shimmering waters of Lake Michigan, the relaxed master retreat with spa-like bath make for the perfect escape to unwind, unplug and recharge.
Photography Credit: Ashley Avila

На фото: ванная комната среднего размера в морском стиле с накладной раковиной, открытыми фасадами, белыми фасадами, белыми стенами, белой плиткой, полом из мозаичной плитки, душевой кабиной, столешницей из искусственного кварца, белым полом и серой столешницей

Complete Gut and Renovation Powder Room in this Miami Penthouse
Custom Built in Marble Wall Mounted Counter Sink
Свежая идея для дизайна: совмещенный санузел среднего размера в морском стиле с открытыми фасадами, белыми фасадами, раздельным унитазом, синей плиткой, мраморной плиткой, синими стенами, полом из мозаичной плитки, душевой кабиной, накладной раковиной, мраморной столешницей, белым полом, белой столешницей, тумбой под одну раковину, встроенной тумбой, потолком с обоями и обоями на стенах - отличное фото интерьера
Свежая идея для дизайна: совмещенный санузел среднего размера в морском стиле с открытыми фасадами, белыми фасадами, раздельным унитазом, синей плиткой, мраморной плиткой, синими стенами, полом из мозаичной плитки, душевой кабиной, накладной раковиной, мраморной столешницей, белым полом, белой столешницей, тумбой под одну раковину, встроенной тумбой, потолком с обоями и обоями на стенах - отличное фото интерьера

You’ll always be on holidays here!
Designed for a couple nearing retirement and completed in 2019 by Quine Building, this modern beach house truly embraces holiday living.
Capturing views of the escarpment and the ocean, this home seizes the essence of summer living.
In a highly exposed street, maintaining privacy while inviting the unmistakable vistas into each space was achieved through carefully placed windows and outdoor living areas.
By positioning living areas upstairs, the views are introduced into each space and remain uninterrupted and undisturbed.
The separation of living spaces to bedrooms flows seamlessly with the slope of the site creating a retreat for family members.
An epitome of seaside living, the attention to detail exhibited by the build is second only to the serenity of it’s location.

На фото: ванная комната в морском стиле с черными фасадами, душем в нише, черной плиткой, полом из цементной плитки, разноцветным полом, душем с распашными дверями, белой столешницей и открытыми фасадами с
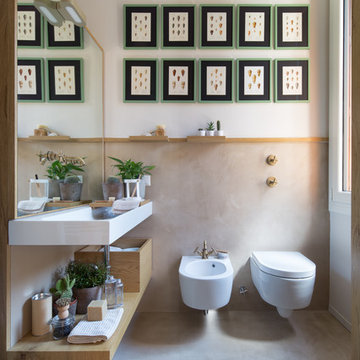
Пример оригинального дизайна: ванная комната в морском стиле с открытыми фасадами, светлыми деревянными фасадами, инсталляцией, консольной раковиной, серым полом и зеркалом с подсветкой

Photo credits: Design Imaging Studios.
Master bathrooms features a zero clearance shower with a rustic look.
Идея дизайна: узкая и длинная ванная комната среднего размера в морском стиле с открытыми фасадами, темными деревянными фасадами, настольной раковиной, столешницей из дерева, душем без бортиков, желтыми стенами, душевой кабиной, унитазом-моноблоком, белой плиткой, керамической плиткой, полом из керамической плитки, душем с распашными дверями и коричневой столешницей
Идея дизайна: узкая и длинная ванная комната среднего размера в морском стиле с открытыми фасадами, темными деревянными фасадами, настольной раковиной, столешницей из дерева, душем без бортиков, желтыми стенами, душевой кабиной, унитазом-моноблоком, белой плиткой, керамической плиткой, полом из керамической плитки, душем с распашными дверями и коричневой столешницей

Стильный дизайн: ванная комната среднего размера в морском стиле с белыми фасадами, зеленой плиткой, паркетным полом среднего тона, монолитной раковиной, коричневым полом, белой столешницей, открытыми фасадами, инсталляцией, зелеными стенами, душевой кабиной и столешницей из искусственного камня - последний тренд
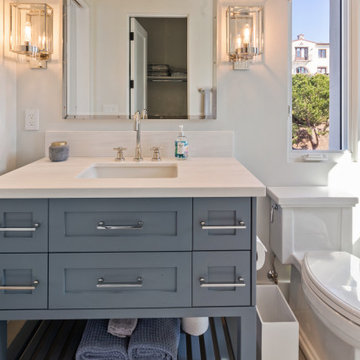
Masculine guest bath with gray marble floors and matchstick herringbone tile wall.
Пример оригинального дизайна: ванная комната среднего размера в морском стиле с открытыми фасадами, серыми фасадами, душем в нише, синей плиткой, плиткой мозаикой, душевой кабиной, мраморной столешницей, белой столешницей, тумбой под одну раковину и напольной тумбой
Пример оригинального дизайна: ванная комната среднего размера в морском стиле с открытыми фасадами, серыми фасадами, душем в нише, синей плиткой, плиткой мозаикой, душевой кабиной, мраморной столешницей, белой столешницей, тумбой под одну раковину и напольной тумбой
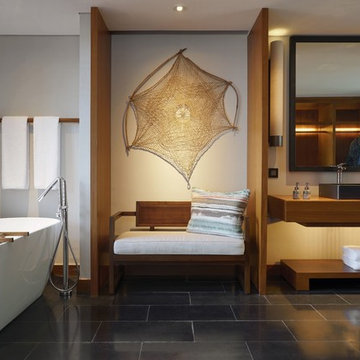
На фото: главная ванная комната в морском стиле с открытыми фасадами, темными деревянными фасадами, отдельно стоящей ванной, белыми стенами, настольной раковиной, столешницей из дерева, черным полом и зеркалом с подсветкой с
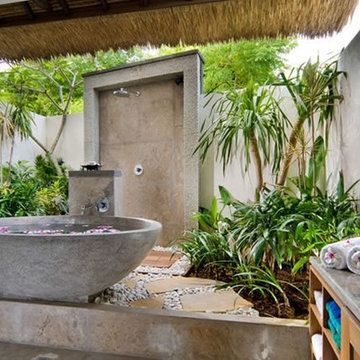
Dawkins Development Group | NY Contractor | Design-Build Firm
Источник вдохновения для домашнего уюта: большая главная ванная комната в морском стиле с открытыми фасадами, коричневыми фасадами, отдельно стоящей ванной, серыми стенами, бетонным полом, настольной раковиной, столешницей из бетона и коричневым полом
Источник вдохновения для домашнего уюта: большая главная ванная комната в морском стиле с открытыми фасадами, коричневыми фасадами, отдельно стоящей ванной, серыми стенами, бетонным полом, настольной раковиной, столешницей из бетона и коричневым полом
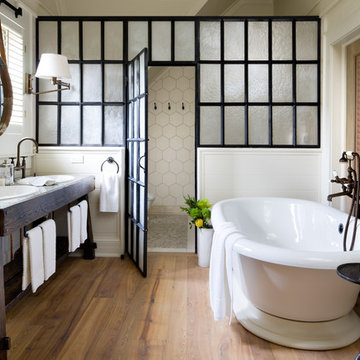
Brandon Barre Photography
На фото: ванная комната в морском стиле с накладной раковиной, отдельно стоящей ванной, душем в нише и открытыми фасадами
На фото: ванная комната в морском стиле с накладной раковиной, отдельно стоящей ванной, душем в нише и открытыми фасадами

Photography: Eric Staudenmaier
Свежая идея для дизайна: главная ванная комната среднего размера в морском стиле с отдельно стоящей ванной, настольной раковиной, галечной плиткой, полом из галечной плитки, открытыми фасадами, темными деревянными фасадами, душевой комнатой, инсталляцией, бежевой плиткой, бежевыми стенами, столешницей из дерева, разноцветным полом, открытым душем и коричневой столешницей - отличное фото интерьера
Свежая идея для дизайна: главная ванная комната среднего размера в морском стиле с отдельно стоящей ванной, настольной раковиной, галечной плиткой, полом из галечной плитки, открытыми фасадами, темными деревянными фасадами, душевой комнатой, инсталляцией, бежевой плиткой, бежевыми стенами, столешницей из дерева, разноцветным полом, открытым душем и коричневой столешницей - отличное фото интерьера

This tiny home has utilized space-saving design and put the bathroom vanity in the corner of the bathroom. Natural light in addition to track lighting makes this vanity perfect for getting ready in the morning. Triangle corner shelves give an added space for personal items to keep from cluttering the wood counter. This contemporary, costal Tiny Home features a bathroom with a shower built out over the tongue of the trailer it sits on saving space and creating space in the bathroom. This shower has it's own clear roofing giving the shower a skylight. This allows tons of light to shine in on the beautiful blue tiles that shape this corner shower. Stainless steel planters hold ferns giving the shower an outdoor feel. With sunlight, plants, and a rain shower head above the shower, it is just like an outdoor shower only with more convenience and privacy. The curved glass shower door gives the whole tiny home bathroom a bigger feel while letting light shine through to the rest of the bathroom. The blue tile shower has niches; built-in shower shelves to save space making your shower experience even better. The bathroom door is a pocket door, saving space in both the bathroom and kitchen to the other side. The frosted glass pocket door also allows light to shine through.
This Tiny Home has a unique shower structure that points out over the tongue of the tiny house trailer. This provides much more room to the entire bathroom and centers the beautiful shower so that it is what you see looking through the bathroom door. The gorgeous blue tile is hit with natural sunlight from above allowed in to nurture the ferns by way of clear roofing. Yes, there is a skylight in the shower and plants making this shower conveniently located in your bathroom feel like an outdoor shower. It has a large rounded sliding glass door that lets the space feel open and well lit. There is even a frosted sliding pocket door that also lets light pass back and forth. There are built-in shelves to conserve space making the shower, bathroom, and thus the tiny house, feel larger, open and airy.

This tiny home has utilized space-saving design and put the bathroom vanity in the corner of the bathroom. Natural light in addition to track lighting makes this vanity perfect for getting ready in the morning. Triangle corner shelves give an added space for personal items to keep from cluttering the wood counter. This contemporary, costal Tiny Home features a bathroom with a shower built out over the tongue of the trailer it sits on saving space and creating space in the bathroom. This shower has it's own clear roofing giving the shower a skylight. This allows tons of light to shine in on the beautiful blue tiles that shape this corner shower. Stainless steel planters hold ferns giving the shower an outdoor feel. With sunlight, plants, and a rain shower head above the shower, it is just like an outdoor shower only with more convenience and privacy. The curved glass shower door gives the whole tiny home bathroom a bigger feel while letting light shine through to the rest of the bathroom. The blue tile shower has niches; built-in shower shelves to save space making your shower experience even better. The bathroom door is a pocket door, saving space in both the bathroom and kitchen to the other side. The frosted glass pocket door also allows light to shine through.
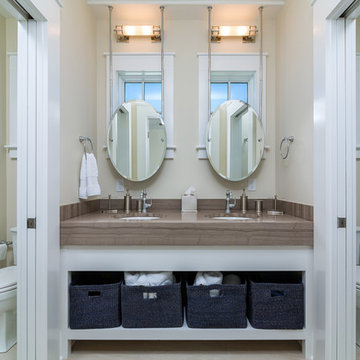
Greg Reigler
Идея дизайна: большая ванная комната в морском стиле с врезной раковиной, белыми фасадами, столешницей из гранита, открытым душем, унитазом-моноблоком, бежевой плиткой, керамогранитной плиткой, белыми стенами, полом из керамогранита и открытыми фасадами
Идея дизайна: большая ванная комната в морском стиле с врезной раковиной, белыми фасадами, столешницей из гранита, открытым душем, унитазом-моноблоком, бежевой плиткой, керамогранитной плиткой, белыми стенами, полом из керамогранита и открытыми фасадами
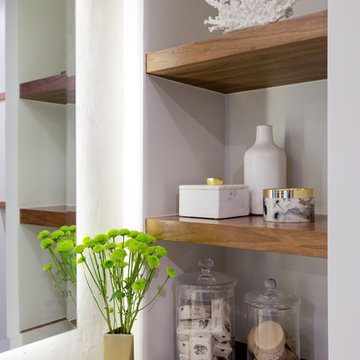
Стильный дизайн: главная ванная комната среднего размера в морском стиле с открытыми фасадами, фасадами цвета дерева среднего тона, душем в нише, белыми стенами, бетонным полом, монолитной раковиной, столешницей из известняка, серым полом, душем с распашными дверями и бежевой столешницей - последний тренд

The custom vanity features a shell stone top supported by an iron base with a silver patina finish. An amber glass bowl is serviced by a satin nickel faucet; a colorful shower drape highlights the sophisticated tropical flavor.
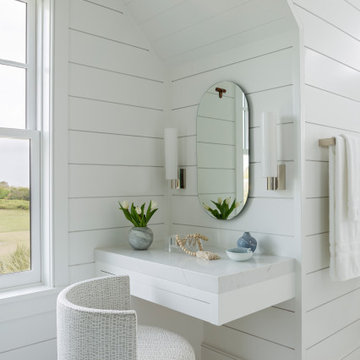
Свежая идея для дизайна: главная ванная комната среднего размера в морском стиле с открытыми фасадами, белыми фасадами, белыми стенами, полом из керамогранита, белым полом и серой столешницей - отличное фото интерьера
Ванная комната в морском стиле с открытыми фасадами – фото дизайна интерьера
1