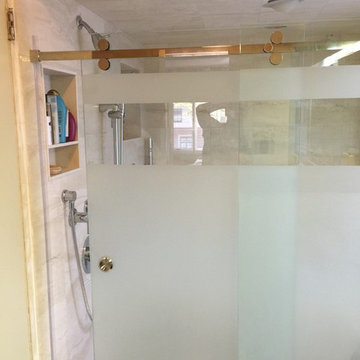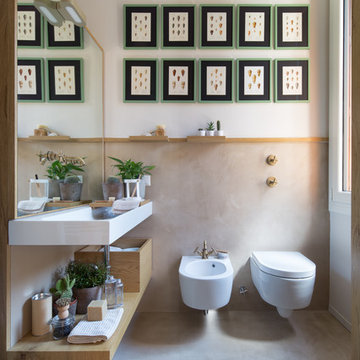Ванная комната с фасадами островного типа и открытыми фасадами – фото дизайна интерьера
Сортировать:
Бюджет
Сортировать:Популярное за сегодня
1 - 20 из 60 824 фото
1 из 3

The soft green opalescent tile in the shower and on the floor creates a subtle tactile geometry, in harmony with the matte white paint used on the wall and ceiling; semi gloss is used on the trim for additional subtle contrast. The sink has clean simple lines while providing much-needed accessible storage space. A clear frameless shower enclosure allows unobstructed views of the space.

На фото: большая главная ванная комната в современном стиле с открытыми фасадами, темными деревянными фасадами, полновстраиваемой ванной, белой плиткой, мраморной плиткой, бежевыми стенами, мраморным полом, настольной раковиной, мраморной столешницей и серым полом с

These young hip professional clients love to travel and wanted a home where they could showcase the items that they've collected abroad. Their fun and vibrant personalities are expressed in every inch of the space, which was personalized down to the smallest details. Just like they are up for adventure in life, they were up for for adventure in the design and the outcome was truly one-of-kind.
Photos by Chipper Hatter

Стильный дизайн: главная ванная комната среднего размера в классическом стиле с фасадами островного типа, белыми фасадами, отдельно стоящей ванной, угловым душем, раздельным унитазом, серой плиткой, мраморной плиткой, белыми стенами, мраморным полом, врезной раковиной, мраморной столешницей, серым полом, душем с распашными дверями и белой столешницей - последний тренд

VISION AND NEEDS:
Our client came to us with a vision for their family dream house that offered adequate space and a lot of character. They were drawn to the traditional form and contemporary feel of a Modern Farmhouse.
MCHUGH SOLUTION:
In showing multiple options at the schematic stage, the client approved a traditional L shaped porch with simple barn-like columns. The entry foyer is simple in it's two-story volume and it's mono-chromatic (white & black) finishes. The living space which includes a kitchen & dining area - is an open floor plan, allowing natural light to fill the space.

The original built-in cabinetry was removed to make space for a new compact en-suite. The guest room was repurposed as a home office as well.
Свежая идея для дизайна: главная ванная комната среднего размера в современном стиле с фасадами островного типа, коричневыми фасадами, душем без бортиков, бежевой плиткой, керамической плиткой, бежевыми стенами, полом из керамической плитки, монолитной раковиной, бежевым полом, душем с распашными дверями, белой столешницей, тумбой под одну раковину и напольной тумбой - отличное фото интерьера
Свежая идея для дизайна: главная ванная комната среднего размера в современном стиле с фасадами островного типа, коричневыми фасадами, душем без бортиков, бежевой плиткой, керамической плиткой, бежевыми стенами, полом из керамической плитки, монолитной раковиной, бежевым полом, душем с распашными дверями, белой столешницей, тумбой под одну раковину и напольной тумбой - отличное фото интерьера

Wet Room, Modern Wet Room, Small Wet Room Renovation, First Floor Wet Room, Second Story Wet Room Bathroom, Open Shower With Bath In Open Area, Real Timber Vanity, West Leederville Bathrooms

На фото: маленькая ванная комната в стиле модернизм с фасадами островного типа, черными фасадами, ванной в нише, душем над ванной, раздельным унитазом, белой плиткой, керамогранитной плиткой, белыми стенами, полом из керамической плитки, душевой кабиной, раковиной с несколькими смесителями, столешницей из искусственного камня, разноцветным полом, душем с раздвижными дверями и белой столешницей для на участке и в саду

Sliding shower door 3/8 frosted tempered glass installed for our customers in Manhattan looks great in the interior
На фото: главная ванная комната среднего размера в стиле модернизм с открытыми фасадами, угловой ванной, душем над ванной, цементной плиткой, стеклянной столешницей и открытым душем
На фото: главная ванная комната среднего размера в стиле модернизм с открытыми фасадами, угловой ванной, душем над ванной, цементной плиткой, стеклянной столешницей и открытым душем

Пример оригинального дизайна: ванная комната в морском стиле с открытыми фасадами, светлыми деревянными фасадами, инсталляцией, консольной раковиной, серым полом и зеркалом с подсветкой

cabin, country home, custom vanity, farm sink, modern farmhouse, mountain home, natural materials,
Свежая идея для дизайна: ванная комната в стиле кантри с темными деревянными фасадами, белой плиткой, белыми стенами, раковиной с несколькими смесителями, белым полом, белой столешницей и открытыми фасадами - отличное фото интерьера
Свежая идея для дизайна: ванная комната в стиле кантри с темными деревянными фасадами, белой плиткой, белыми стенами, раковиной с несколькими смесителями, белым полом, белой столешницей и открытыми фасадами - отличное фото интерьера

Источник вдохновения для домашнего уюта: большая главная ванная комната в стиле неоклассика (современная классика) с открытыми фасадами, отдельно стоящей ванной, угловым душем, раздельным унитазом, черно-белой плиткой, керамической плиткой, серыми стенами, полом из керамогранита, консольной раковиной, черным полом, душем с распашными дверями и черной столешницей

Стильный дизайн: маленькая ванная комната в современном стиле с открытыми фасадами, фасадами цвета дерева среднего тона, угловым душем, белой плиткой, белыми стенами, душевой кабиной, настольной раковиной, душем с распашными дверями, белой столешницей, бетонным полом и серым полом для на участке и в саду - последний тренд

Стильный дизайн: главная ванная комната среднего размера со стиральной машиной в скандинавском стиле с белой плиткой, плиткой кабанчик, зелеными стенами, полом из ламината, открытыми фасадами, светлыми деревянными фасадами, настольной раковиной, столешницей из дерева, бежевым полом и бежевой столешницей - последний тренд

The tub was eliminated in favor of a large walk-in shower featuring double shower heads, multiple shower sprays, a steam unit, two wall-mounted teak seats, a curbless glass enclosure and a minimal infinity drain. Additional floor space in the design allowed us to create a separate water closet. A pocket door replaces a standard door so as not to interfere with either the open shelving next to the vanity or the water closet entrance. We kept the location of the skylight and added a new window for additional light and views to the yard. We responded to the client’s wish for a modern industrial aesthetic by featuring a large metal-clad double vanity and shelving units, wood porcelain wall tile, and a white glass vanity top. Special features include an electric towel warmer, medicine cabinets with integrated lighting, and a heated floor. Industrial style pendants flank the mirrors, completing the symmetry.
Photo: Peter Krupenye

This stylish update for a family bathroom in a Vermont country house involved a complete reconfiguration of the layout to allow for a built-in linen closet, a 42" wide soaking tub/shower and a double vanity. The reclaimed pine vanity and iron hardware play off the patterned tile floor and ship lap walls for a contemporary eclectic mix.

Источник вдохновения для домашнего уюта: большая главная ванная комната в современном стиле с открытыми фасадами, фасадами цвета дерева среднего тона, открытым душем, инсталляцией, бежевой плиткой, белой плиткой, мраморной плиткой, белыми стенами, мраморным полом, настольной раковиной, столешницей из дерева, белым полом и открытым душем

Shop the Look, See the Photo Tour here: https://www.studio-mcgee.com/studioblog/2016/4/4/modern-mountain-home-tour
Watch the Webisode: https://www.youtube.com/watch?v=JtwvqrNPjhU
Travis J Photography

Идея дизайна: главная ванная комната среднего размера в классическом стиле с фасадами островного типа, темными деревянными фасадами, ванной в нише, душем над ванной, белой плиткой, мраморной плиткой, серыми стенами, мраморным полом, врезной раковиной, мраморной столешницей, белым полом и белой столешницей

Perspective 3D d'une salle d'eau pour des clients faisant construire. Ils souhaitaient un style bord de mer, mais sans bleu, et aimaient beaucoup la voile. Nous avons donc choisi un parquet style pont de bateau en teck, que nous avons agrémenté de carrelage hexagonal blanc pour donner un effet de vague et casser la couleur marron. Ils ne souhaitaient pas de meuble sous vasque imposant et nous avons donc opté pour des planches de bois brut.
Ванная комната с фасадами островного типа и открытыми фасадами – фото дизайна интерьера
1