Ванная комната с открытыми фасадами и унитазом-моноблоком – фото дизайна интерьера
Сортировать:
Бюджет
Сортировать:Популярное за сегодня
1 - 20 из 3 231 фото
1 из 3

These young hip professional clients love to travel and wanted a home where they could showcase the items that they've collected abroad. Their fun and vibrant personalities are expressed in every inch of the space, which was personalized down to the smallest details. Just like they are up for adventure in life, they were up for for adventure in the design and the outcome was truly one-of-kind.
Photos by Chipper Hatter

На фото: большая ванная комната в скандинавском стиле с открытыми фасадами, серыми фасадами, открытым душем, унитазом-моноблоком, серой плиткой, керамической плиткой, белыми стенами, полом из керамической плитки, душевой кабиной, врезной раковиной, столешницей из искусственного кварца, серым полом, открытым душем, серой столешницей, нишей, тумбой под две раковины и подвесной тумбой с

Идея дизайна: детская ванная комната среднего размера в стиле кантри с открытыми фасадами, искусственно-состаренными фасадами, ванной в нише, душем над ванной, унитазом-моноблоком, белой плиткой, керамической плиткой, синими стенами, полом из керамической плитки, врезной раковиной, столешницей из искусственного кварца, серым полом, шторкой для ванной и белой столешницей

A bathroom remodels with Spanish pattern tiles and freestanding vanity.
Photo Credit: Jesse Laver
Стильный дизайн: главная ванная комната среднего размера в современном стиле с черными фасадами, ванной в нише, душем над ванной, унитазом-моноблоком, белой плиткой, керамогранитной плиткой, черными стенами, полом из керамогранита, монолитной раковиной, столешницей из искусственного кварца, черным полом, душем с распашными дверями, белой столешницей и открытыми фасадами - последний тренд
Стильный дизайн: главная ванная комната среднего размера в современном стиле с черными фасадами, ванной в нише, душем над ванной, унитазом-моноблоком, белой плиткой, керамогранитной плиткой, черными стенами, полом из керамогранита, монолитной раковиной, столешницей из искусственного кварца, черным полом, душем с распашными дверями, белой столешницей и открытыми фасадами - последний тренд
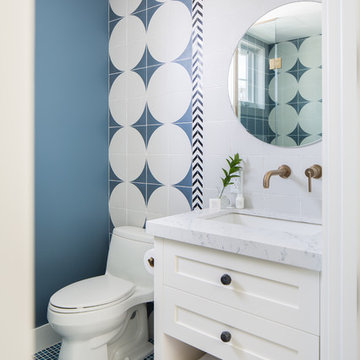
Five residential-style, three-level cottages are located behind the hotel facing 32nd Street. Spanning 1,500 square feet with a kitchen, rooftop deck featuring a fire place + barbeque, two bedrooms and a living room, showcasing masterfully designed interiors. Each cottage is named after the islands in Newport Beach and features a distinctive motif, tapping five elite Newport Beach-based firms: Grace Blu Interior Design, Jennifer Mehditash Design, Brooke Wagner Design, Erica Bryen Design and Blackband Design.

This outdoor bathtub is the perfect tropical escape. The large natural stone tub is nestled into the tropical landscaping at the back of the his and her's outdoor showers, and carefully tucked between the two rock walls dividing the showers from the main back yard. Loose flowers float in the tub and a simple teak stool holds a fresh white towel. The black pebble pathway lined with puka pavers leads back to the showers and Master bathroom beyond.

This gorgeous home renovation was a fun project to work on. The goal for the whole-house remodel was to infuse the home with a fresh new perspective while hinting at the traditional Mediterranean flare. We also wanted to balance the new and the old and help feature the customer’s existing character pieces. Let's begin with the custom front door, which is made with heavy distressing and a custom stain, along with glass and wrought iron hardware. The exterior sconces, dark light compliant, are rubbed bronze Hinkley with clear seedy glass and etched opal interior.
Moving on to the dining room, porcelain tile made to look like wood was installed throughout the main level. The dining room floor features a herringbone pattern inlay to define the space and add a custom touch. A reclaimed wood beam with a custom stain and oil-rubbed bronze chandelier creates a cozy and warm atmosphere.
In the kitchen, a hammered copper hood and matching undermount sink are the stars of the show. The tile backsplash is hand-painted and customized with a rustic texture, adding to the charm and character of this beautiful kitchen.
The powder room features a copper and steel vanity and a matching hammered copper framed mirror. A porcelain tile backsplash adds texture and uniqueness.
Lastly, a brick-backed hanging gas fireplace with a custom reclaimed wood mantle is the perfect finishing touch to this spectacular whole house remodel. It is a stunning transformation that truly showcases the artistry of our design and construction teams.
Project by Douglah Designs. Their Lafayette-based design-build studio serves San Francisco's East Bay areas, including Orinda, Moraga, Walnut Creek, Danville, Alamo Oaks, Diablo, Dublin, Pleasanton, Berkeley, Oakland, and Piedmont.
For more about Douglah Designs, click here: http://douglahdesigns.com/
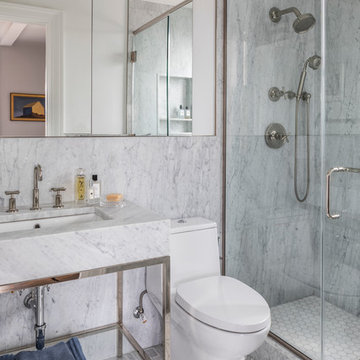
Marco Ricca
Свежая идея для дизайна: маленькая ванная комната в стиле неоклассика (современная классика) с открытыми фасадами, серыми фасадами, душем над ванной, унитазом-моноблоком, серой плиткой, мраморной плиткой, серыми стенами, мраморным полом, душевой кабиной, врезной раковиной, столешницей из гранита, серым полом и душем с распашными дверями для на участке и в саду - отличное фото интерьера
Свежая идея для дизайна: маленькая ванная комната в стиле неоклассика (современная классика) с открытыми фасадами, серыми фасадами, душем над ванной, унитазом-моноблоком, серой плиткой, мраморной плиткой, серыми стенами, мраморным полом, душевой кабиной, врезной раковиной, столешницей из гранита, серым полом и душем с распашными дверями для на участке и в саду - отличное фото интерьера

На фото: главная ванная комната среднего размера в стиле лофт с открытыми фасадами, светлыми деревянными фасадами, открытым душем, унитазом-моноблоком, белой плиткой, белыми стенами, полом из керамической плитки, столешницей из гранита, монолитной раковиной, плиткой кабанчик, черным полом и открытым душем с
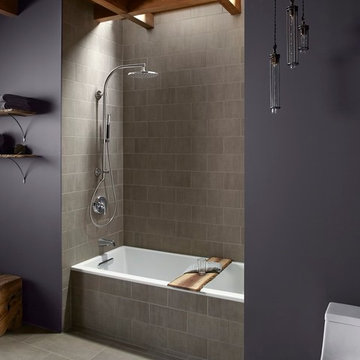
На фото: главная ванная комната среднего размера в современном стиле с открытыми фасадами, фасадами цвета дерева среднего тона, душем в нише, унитазом-моноблоком, серыми стенами и полом из керамогранита

J Design Group
The Interior Design of your Bathroom is a very important part of your home dream project.
There are many ways to bring a small or large bathroom space to one of the most pleasant and beautiful important areas in your daily life.
You can go over some of our award winner bathroom pictures and see all different projects created with most exclusive products available today.
Your friendly Interior design firm in Miami at your service.
Contemporary - Modern Interior designs.
Top Interior Design Firm in Miami – Coral Gables.
Bathroom,
Bathrooms,
House Interior Designer,
House Interior Designers,
Home Interior Designer,
Home Interior Designers,
Residential Interior Designer,
Residential Interior Designers,
Modern Interior Designers,
Miami Beach Designers,
Best Miami Interior Designers,
Miami Beach Interiors,
Luxurious Design in Miami,
Top designers,
Deco Miami,
Luxury interiors,
Miami modern,
Interior Designer Miami,
Contemporary Interior Designers,
Coco Plum Interior Designers,
Miami Interior Designer,
Sunny Isles Interior Designers,
Pinecrest Interior Designers,
Interior Designers Miami,
J Design Group interiors,
South Florida designers,
Best Miami Designers,
Miami interiors,
Miami décor,
Miami Beach Luxury Interiors,
Miami Interior Design,
Miami Interior Design Firms,
Beach front,
Top Interior Designers,
top décor,
Top Miami Decorators,
Miami luxury condos,
Top Miami Interior Decorators,
Top Miami Interior Designers,
Modern Designers in Miami,
modern interiors,
Modern,
Pent house design,
white interiors,
Miami, South Miami, Miami Beach, South Beach, Williams Island, Sunny Isles, Surfside, Fisher Island, Aventura, Brickell, Brickell Key, Key Biscayne, Coral Gables, CocoPlum, Coconut Grove, Pinecrest, Miami Design District, Golden Beach, Downtown Miami, Miami Interior Designers, Miami Interior Designer, Interior Designers Miami, Modern Interior Designers, Modern Interior Designer, Modern interior decorators, Contemporary Interior Designers, Interior decorators, Interior decorator, Interior designer, Interior designers, Luxury, modern, best, unique, real estate, decor
J Design Group – Miami Interior Design Firm – Modern – Contemporary
Contact us: (305) 444-4611
www.JDesignGroup.com

На фото: ванная комната среднего размера: освещение в стиле кантри с открытым душем, унитазом-моноблоком, белой плиткой, белыми стенами, полом из мозаичной плитки, душевой кабиной, раковиной с пьедесталом, плиткой из листового камня, шторкой для ванной, разноцветным полом и открытыми фасадами с

The concrete looking hex tiles on the floor and the wainscoting with simple white rectangular tiles in stack bond pattern present just enough interest to the bathroom. The integrated concrete sink with chunky wood shelves below are a perfect vanity unit to complete this farmhouse theme bathroom.

主寝室の専用浴室です。羊蹄山を眺めながら、入浴することができます。回転窓を開けると露天風呂気分です。
Стильный дизайн: большая главная ванная комната в стиле рустика с открытыми фасадами, бежевыми фасадами, накладной ванной, душевой комнатой, унитазом-моноблоком, коричневой плиткой, керамогранитной плиткой, коричневыми стенами, полом из керамогранита, накладной раковиной, столешницей из дерева, серым полом, открытым душем, бежевой столешницей, окном, тумбой под две раковины, встроенной тумбой, деревянным потолком и любой отделкой стен - последний тренд
Стильный дизайн: большая главная ванная комната в стиле рустика с открытыми фасадами, бежевыми фасадами, накладной ванной, душевой комнатой, унитазом-моноблоком, коричневой плиткой, керамогранитной плиткой, коричневыми стенами, полом из керамогранита, накладной раковиной, столешницей из дерева, серым полом, открытым душем, бежевой столешницей, окном, тумбой под две раковины, встроенной тумбой, деревянным потолком и любой отделкой стен - последний тренд

Пример оригинального дизайна: ванная комната среднего размера в стиле неоклассика (современная классика) с открытыми фасадами, коричневыми фасадами, угловым душем, унитазом-моноблоком, белой плиткой, керамической плиткой, белыми стенами, полом из керамической плитки, серым полом, душем с распашными дверями, белой столешницей, тумбой под одну раковину и напольной тумбой

The master bathroom has a freestanding tub in a wet room shower. Black hexagonal floor tiles give a geometric pattern to the space. Frosted glass provides a modern touch of privacy.
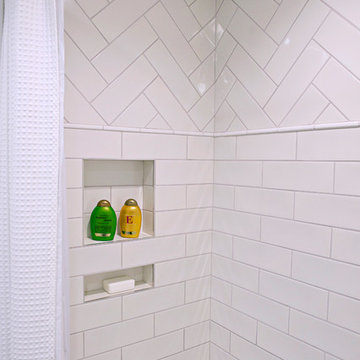
Bloomington is filled with a lot of homes that have remained trapped in time, which is awesome and fascinating (albeit sometimes frightening). When this young family moved to Bloomington last spring, they saw potential behind the Florida wallpaper of this Eastside ranch, and good bones despite its choppy layout. Wisely, they called SYI and Loren Wood Builders for help bringing it into the two thousand-teens.
Two adjacent bathrooms were gutted together and went back up in much better configurations. A half bath and mud-cum-laundry room near the garage went from useful but blah, to an area you don't have to close the door on when guests come over. Walls came down to open up the family, living, kitchen and dining areas, creating a flow of light and function that we all openly envy at SYI. (We do not hide it whatsoever. We all want to live in this happy, bright house. Also the homeowners are amazing cooks, another good reason to want to move in.)
Like split-levels and bi-levels, ranches are often easy to open up for the casual and connected spaces we dig so much in middle America this century.
Knock down walls; unify flooring; lighten and brighten the space; and voila! a dated midcentury shell becomes a modern family home.
Contractor: Loren Wood Builders
Cabinetry: Stoll's Woodworking
Tile work: Fitzgerald Flooring & Construction
Photography: Gina Rogers
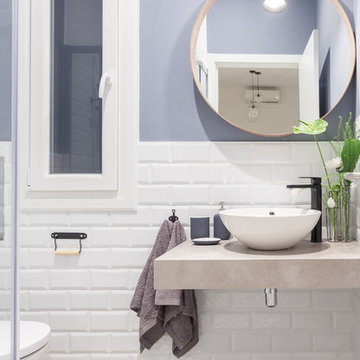
Fotografía y estilismo Nora Zubia
Источник вдохновения для домашнего уюта: маленькая ванная комната в скандинавском стиле с открытыми фасадами, серыми фасадами, душем без бортиков, унитазом-моноблоком, белой плиткой, керамической плиткой, серыми стенами, полом из керамической плитки, душевой кабиной, настольной раковиной, столешницей из дерева, черным полом и душем с раздвижными дверями для на участке и в саду
Источник вдохновения для домашнего уюта: маленькая ванная комната в скандинавском стиле с открытыми фасадами, серыми фасадами, душем без бортиков, унитазом-моноблоком, белой плиткой, керамической плиткой, серыми стенами, полом из керамической плитки, душевой кабиной, настольной раковиной, столешницей из дерева, черным полом и душем с раздвижными дверями для на участке и в саду

Pfuner Design
Пример оригинального дизайна: большая главная ванная комната в стиле модернизм с открытыми фасадами, коричневыми фасадами, накладной ванной, открытым душем, унитазом-моноблоком, бежевой плиткой, мраморной плиткой, бежевыми стенами, мраморным полом, настольной раковиной, мраморной столешницей, бежевым полом и душем с распашными дверями
Пример оригинального дизайна: большая главная ванная комната в стиле модернизм с открытыми фасадами, коричневыми фасадами, накладной ванной, открытым душем, унитазом-моноблоком, бежевой плиткой, мраморной плиткой, бежевыми стенами, мраморным полом, настольной раковиной, мраморной столешницей, бежевым полом и душем с распашными дверями

Пример оригинального дизайна: маленькая главная ванная комната в стиле лофт с душем без бортиков, бежевой плиткой, керамической плиткой, бежевыми стенами, полом из цементной плитки, накладной раковиной, столешницей из плитки, бежевым полом, душем с раздвижными дверями, открытыми фасадами, черными фасадами и унитазом-моноблоком для на участке и в саду
Ванная комната с открытыми фасадами и унитазом-моноблоком – фото дизайна интерьера
1