Ванная комната в стиле модернизм с открытыми фасадами – фото дизайна интерьера
Сортировать:Популярное за сегодня
1 - 20 из 2 398 фото

Идея дизайна: главная ванная комната среднего размера: освещение в стиле модернизм с открытыми фасадами, отдельно стоящей ванной, открытым душем, унитазом-моноблоком, серой плиткой, мраморной плиткой, серыми стенами, мраморным полом, мраморной столешницей, серым полом, открытым душем, белой столешницей, тумбой под две раковины и напольной тумбой
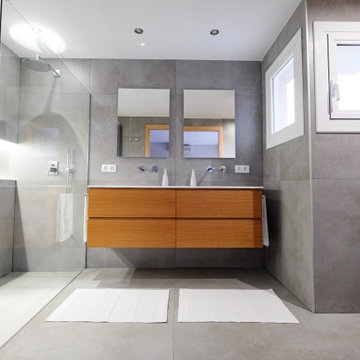
Reforma de Baño con pieza cerámica porcelánica de gran formato 100x100cm, mobiliario de roble suspendido hecho a medida, encimera de doble seno en resina con sumidero oculto, ducha integrada en el suelo con cerámica antideslizante de la misma gama y sumidero de ducha en acero inox oculto con pieza del mismo porcelánico. Griferias empotradas y mampara sin perfilería.
Se dispone hornacina jabonera de silestone en ducha con iluminación en led.
Las líneas de los azulejos cionciden sinuosamente entre suelos y paredes buscando puntos clave como la mampara, la hornacina y otros elementos.
Un trabajo de líneas que busca la sencillez con materiales de calidad.

Fotografía: David Zarzoso y Lorenzo Franzi
Пример оригинального дизайна: ванная комната в стиле модернизм с открытыми фасадами, серой плиткой, бежевой плиткой, светлыми деревянными фасадами, накладной ванной, душем без бортиков, плиткой мозаикой, белыми стенами, настольной раковиной, столешницей из дерева, серым полом, открытым душем и бежевой столешницей
Пример оригинального дизайна: ванная комната в стиле модернизм с открытыми фасадами, серой плиткой, бежевой плиткой, светлыми деревянными фасадами, накладной ванной, душем без бортиков, плиткой мозаикой, белыми стенами, настольной раковиной, столешницей из дерева, серым полом, открытым душем и бежевой столешницей

На фото: главная ванная комната среднего размера в стиле модернизм с открытыми фасадами, белыми фасадами, душем в нише, бежевой плиткой, керамогранитной плиткой, бежевыми стенами, полом из керамогранита, настольной раковиной, столешницей из плитки, бежевым полом и открытым душем с

Projects by J Design Group, Your friendly Interior designers firm in Miami, FL. at your service.
www.JDesignGroup.com
FLORIDA DESIGN MAGAZINE selected our client’s luxury 3000 Sf ocean front apartment in Miami Beach, to publish it in their issue and they Said:
Classic Italian Lines, Asian Aesthetics And A Touch of Color Mix To Create An Updated Floridian Style
TEXT Roberta Cruger PHOTOGRAPHY Daniel Newcomb.
On the recommendation of friends who live in the penthouse, homeowner Danny Bensusan asked interior designer Jennifer Corredor to renovate his 3,000-square-foot Bal Harbour condominium. “I liked her ideas,” he says, so he gave her carte blanche. The challenge was to make this home unique and reflect a Floridian style different from the owner’s traditional residence on New York’s Brooklyn Bay as well as his Manhattan apartment. Water was the key. Besides enjoying the oceanfront property, Bensusan, an avid fisherman, was pleased that the location near a marina allowed access to his boat. But the original layout closed off the rooms from Atlantic vistas, so Jennifer Corredor eliminated walls to create a large open living space with water views from every angle.
“I emulated the ocean by bringing in hues of blue, sea mist and teal,” Jennifer Corredor says. In the living area, bright artwork is enlivened by an understated wave motif set against a beige backdrop. From curvaceous lines on a pair of silk area rugs and grooves on the cocktail table to a subtle undulating texture on the imported Maya Romanoff wall covering, Jennifer Corredor’s scheme balances the straight, contemporary lines. “It’s a modern apartment with a twist,” the designer says. Melding form and function with sophistication, the living area includes the dining area and kitchen separated by a column treated in frosted glass, a design element echoed throughout the space. “Glass diffuses and enriches rooms without blocking the eye,” Jennifer Corredor says.
Quality materials including exotic teak-like Afromosia create a warm effect throughout the home. Bookmatched fine-grain wood shapes the custom-designed cabinetry that offsets dark wenge-stained wood furnishings in the main living areas. Between the entry and kitchen, the design addresses the owner’s request for a bar, creating a continuous flow of Afromosia with touch-latched doors that cleverly conceal storage space. The kitchen island houses a wine cooler and refrigerator. “I wanted a place to entertain and just relax,” Bensusan says. “My favorite place is the kitchen. From the 16th floor, it overlooks the pool and beach — I can enjoy the views over wine and cheese with friends.” Glass doors with linear etchings lead to the bedrooms, heightening the airy feeling. Appropriate to the modern setting, an Asian sensibility permeates the elegant master bedroom with furnishings that hug the floor. “Japanese style is simplicity at its best,” the designer says. Pale aqua wall covering shows a hint of waves, while rich Brazilian Angico wood flooring adds character. A wall of frosted glass creates a shoji screen effect in the master suite, a unique room divider tht exemplifies the designer’s signature stunning bathrooms. A distinctive wall application of deep Caribbean Blue and Mont Blanc marble bands reiterates the lightdrenched panel. And in a guestroom, mustard tones with a floral motif augment canvases by Venezuelan artist Martha Salas-Kesser. Works of art provide a touch of color throughout, while accessories adorn the surfaces. “I insist on pieces such as the exquisite Venini vases,” Corredor says. “I try to cover every detail so that my clients are totally satisfied.”
J Design Group – Miami Interior Designers Firm – Modern – Contemporary
225 Malaga Ave.
Coral Gables, FL. 33134
Contact us: 305-444-4611
www.JDesignGroup.com
“Home Interior Designers”
"Miami modern"
“Contemporary Interior Designers”
“Modern Interior Designers”
“House Interior Designers”
“Coco Plum Interior Designers”
“Sunny Isles Interior Designers”
“Pinecrest Interior Designers”
"J Design Group interiors"
"South Florida designers"
“Best Miami Designers”
"Miami interiors"
"Miami decor"
“Miami Beach Designers”
“Best Miami Interior Designers”
“Miami Beach Interiors”
“Luxurious Design in Miami”
"Top designers"
"Deco Miami"
"Luxury interiors"
“Miami Beach Luxury Interiors”
“Miami Interior Design”
“Miami Interior Design Firms”
"Beach front"
“Top Interior Designers”
"top decor"
“Top Miami Decorators”
"Miami luxury condos"
"modern interiors"
"Modern”
"Pent house design"
"white interiors"
“Top Miami Interior Decorators”
“Top Miami Interior Designers”
“Modern Designers in Miami”
J Design Group – Miami
225 Malaga Ave.
Coral Gables, FL. 33134
Contact us: 305-444-4611
www.JDesignGroup.com

Photo: Bay Area VR - Eli Poblitz
Пример оригинального дизайна: маленькая ванная комната в стиле модернизм с настольной раковиной, открытыми фасадами, раздельным унитазом, белыми стенами, душевой кабиной, светлыми деревянными фасадами, красной плиткой, плиткой мозаикой и столешницей из искусственного кварца для на участке и в саду
Пример оригинального дизайна: маленькая ванная комната в стиле модернизм с настольной раковиной, открытыми фасадами, раздельным унитазом, белыми стенами, душевой кабиной, светлыми деревянными фасадами, красной плиткой, плиткой мозаикой и столешницей из искусственного кварца для на участке и в саду
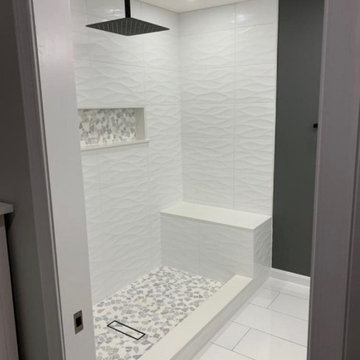
A collection of various bathroom showers using quality tiles, marble, hardware, and materials.
Идея дизайна: главная ванная комната среднего размера в стиле модернизм с открытыми фасадами, белыми фасадами, белой плиткой, столешницей из плитки, белой столешницей, тумбой под одну раковину и встроенной тумбой
Идея дизайна: главная ванная комната среднего размера в стиле модернизм с открытыми фасадами, белыми фасадами, белой плиткой, столешницей из плитки, белой столешницей, тумбой под одну раковину и встроенной тумбой

Lovely work that we did with a touch of light colors and with some requirements requested by our client.
Источник вдохновения для домашнего уюта: главная ванная комната среднего размера в стиле модернизм с открытыми фасадами, белыми фасадами, гидромассажной ванной, угловым душем, унитазом-моноблоком, белой плиткой, керамической плиткой, белыми стенами, полом из керамической плитки, настольной раковиной, столешницей из плитки, белым полом, душем с распашными дверями, белой столешницей, сиденьем для душа, тумбой под две раковины и встроенной тумбой
Источник вдохновения для домашнего уюта: главная ванная комната среднего размера в стиле модернизм с открытыми фасадами, белыми фасадами, гидромассажной ванной, угловым душем, унитазом-моноблоком, белой плиткой, керамической плиткой, белыми стенами, полом из керамической плитки, настольной раковиной, столешницей из плитки, белым полом, душем с распашными дверями, белой столешницей, сиденьем для душа, тумбой под две раковины и встроенной тумбой
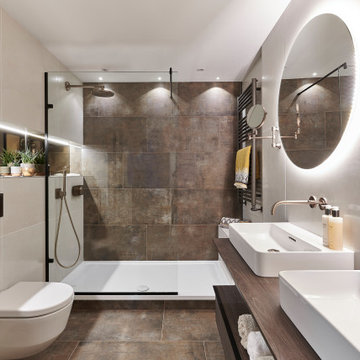
Источник вдохновения для домашнего уюта: главная ванная комната среднего размера в стиле модернизм с открытыми фасадами, темными деревянными фасадами, открытым душем, инсталляцией, коричневой плиткой, керамогранитной плиткой, бежевыми стенами, полом из керамогранита, коричневым полом и открытым душем

In this 90's cape cod home, we used the space from an overly large bedroom, an oddly deep but narrow closet and the existing garden-tub focused master bath with two dormers, to create a master suite trio that was perfectly proportioned to the client's needs. They wanted a much larger closet but also wanted a large dual shower, and a better-proportioned tub. We stuck with pedestal sinks but upgraded them to large recessed medicine cabinets, vintage styled. And they loved the idea of a concrete floor and large stone walls with low maintenance. For the walls, we brought in a European product that is new for the U.S. - Porcelain Panels that are an eye-popping 5.5 ft. x 10.5 ft. We used a 2ft x 4ft concrete-look porcelain tile for the floor. This bathroom has a mix of low and high ceilings, but a functional arrangement instead of the dreaded “vault-for-no-purpose-bathroom”. We used 8.5 ft ceiling areas for both the shower and the vanity’s producing a symmetry about the toilet room door. The right runner-rug in the center of this bath (not shown yet unfortunately), completes the functional layout, and will look pretty good too.
Of course, no design is close to finished without plenty of well thought out light. The bathroom uses all low-heat, high lumen, LED, 7” low profile surface mounting lighting (whoa that’s a mouthful- but, lighting is critical!). Two 7” LED fixtures light up the shower and the tub and we added two heat lamps for this open shower design. The shower also has a super-quiet moisture-exhaust fan. The customized (ikea) closet has the same lighting and the vanity space has both flanking and overhead LED lighting at 3500K temperature. Natural Light? Yes, and lot’s of it. On the second floor facing the woods, we added custom-sized operable casement windows in the shower, and custom antiqued expansive 4-lite doors on both the toilet room door and the main bath entry which is also a pocket door with a transom over it. We incorporated the trim style: fluted trims and door pediments, that was already throughout the home into these spaces, and we blended vintage and classic elements using modern proportions & patterns along with mix of metal finishes that were in tonal agreement with a simple color scheme. We added teak shower shelves and custom antiqued pine doors, adding these natural wood accents for that subtle warm contrast – and we presented!
Oh btw – we also matched the expansive doors we put in the master bath, on the front entry door, and added some gas lanterns on either side. We also replaced all the carpet in the home and upgraded their stairs with metal balusters and new handrails and coloring.
This client couple, they’re in love again!
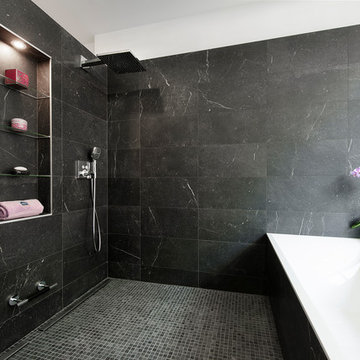
На фото: большая главная ванная комната в стиле модернизм с открытыми фасадами, светлыми деревянными фасадами, полновстраиваемой ванной, двойным душем, черно-белой плиткой, мраморной плиткой, черными стенами, полом из мозаичной плитки, черным полом, открытым душем и белой столешницей с
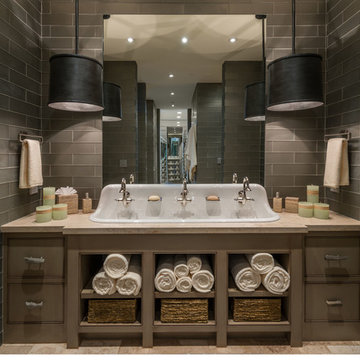
На фото: ванная комната среднего размера в стиле модернизм с серой плиткой, открытыми фасадами, коричневыми фасадами, стеклянной плиткой, серыми стенами, полом из известняка, душевой кабиной, раковиной с несколькими смесителями и столешницей из искусственного кварца с
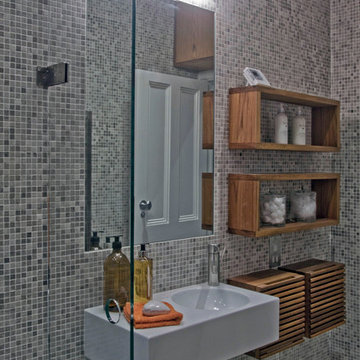
Inter Urban Studios
Свежая идея для дизайна: маленькая ванная комната в стиле модернизм с настольной раковиной, открытыми фасадами, темными деревянными фасадами, столешницей из дерева, открытым душем, инсталляцией, серой плиткой, плиткой мозаикой, серыми стенами, полом из мозаичной плитки и душевой кабиной для на участке и в саду - отличное фото интерьера
Свежая идея для дизайна: маленькая ванная комната в стиле модернизм с настольной раковиной, открытыми фасадами, темными деревянными фасадами, столешницей из дерева, открытым душем, инсталляцией, серой плиткой, плиткой мозаикой, серыми стенами, полом из мозаичной плитки и душевой кабиной для на участке и в саду - отличное фото интерьера
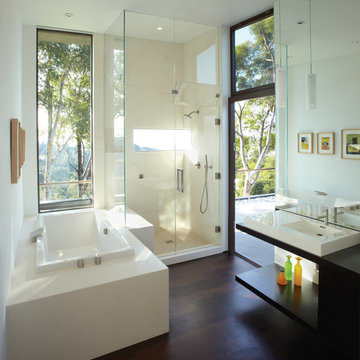
Contrasting materials in the master bathroom with a sculptural relationship between the tub and the shower.
Источник вдохновения для домашнего уюта: главная ванная комната среднего размера в стиле модернизм с настольной раковиной, открытыми фасадами, темными деревянными фасадами, столешницей из дерева, накладной ванной, угловым душем, бежевой плиткой, каменной плиткой, белыми стенами и темным паркетным полом
Источник вдохновения для домашнего уюта: главная ванная комната среднего размера в стиле модернизм с настольной раковиной, открытыми фасадами, темными деревянными фасадами, столешницей из дерева, накладной ванной, угловым душем, бежевой плиткой, каменной плиткой, белыми стенами и темным паркетным полом

Пример оригинального дизайна: маленькая ванная комната в стиле модернизм с открытыми фасадами, раздельным унитазом, бежевой плиткой, керамической плиткой, серыми стенами, полом из винила, душевой кабиной, монолитной раковиной, столешницей из искусственного кварца, коричневым полом, душем с раздвижными дверями, белой столешницей, нишей, тумбой под одну раковину и напольной тумбой для на участке и в саду
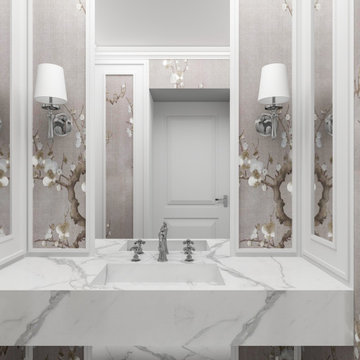
Modern bathroom design with wallpapers
На фото: детская ванная комната среднего размера в стиле модернизм с открытыми фасадами, унитазом-моноблоком, серой плиткой, зеркальной плиткой, полом из керамической плитки, мраморной столешницей, белым полом, белой столешницей, тумбой под одну раковину и подвесной тумбой
На фото: детская ванная комната среднего размера в стиле модернизм с открытыми фасадами, унитазом-моноблоком, серой плиткой, зеркальной плиткой, полом из керамической плитки, мраморной столешницей, белым полом, белой столешницей, тумбой под одну раковину и подвесной тумбой
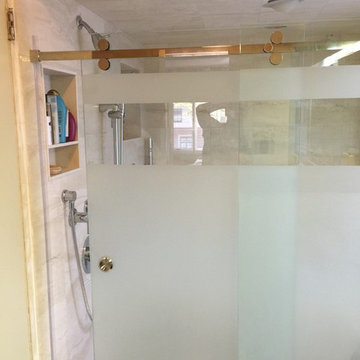
Sliding shower door 3/8 frosted tempered glass installed for our customers in Manhattan looks great in the interior
На фото: главная ванная комната среднего размера в стиле модернизм с открытыми фасадами, угловой ванной, душем над ванной, цементной плиткой, стеклянной столешницей и открытым душем
На фото: главная ванная комната среднего размера в стиле модернизм с открытыми фасадами, угловой ванной, душем над ванной, цементной плиткой, стеклянной столешницей и открытым душем
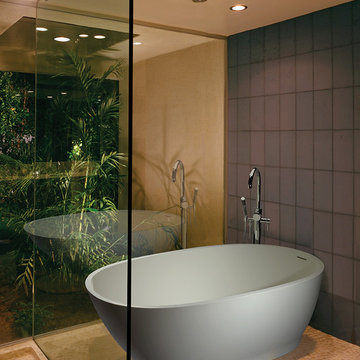
Идея дизайна: большая главная ванная комната в стиле модернизм с открытыми фасадами, белыми фасадами, отдельно стоящей ванной, душем над ванной, серой плиткой, керамогранитной плиткой, бежевыми стенами, полом из галечной плитки, бежевым полом и открытым душем

La salle de bain a été totalement rénovée, elle se pare d'un carrelage puzzle graphique de chez Mutina et d'un plan vasque en pierre blanche illuminé par l'inox brossé. Une étagère en chêne massif vient s'aligner en dessous du plan vasque. La crédence en inox brossé a été découpée sur mesure.

Свежая идея для дизайна: маленькая ванная комната в стиле модернизм с открытыми фасадами, бежевыми фасадами, открытым душем, инсталляцией, серыми стенами, полом из цементной плитки, душевой кабиной, настольной раковиной, столешницей из дерева, серым полом, открытым душем, бежевой столешницей, тумбой под одну раковину и напольной тумбой для на участке и в саду - отличное фото интерьера
Ванная комната в стиле модернизм с открытыми фасадами – фото дизайна интерьера
1