Ванная комната с открытыми фасадами – фото дизайна интерьера со средним бюджетом
Сортировать:
Бюджет
Сортировать:Популярное за сегодня
1 - 20 из 3 430 фото
1 из 3

Verdigris wall tiles and floor tiles both from Mandarin Stone. Bespoke vanity unit made from recycled scaffold boards and live edge worktop. Basin from William and Holland, brassware from Lusso Stone.

Low Gear Photography
Стильный дизайн: маленькая ванная комната в стиле неоклассика (современная классика) с открытыми фасадами, открытым душем, белой плиткой, белыми стенами, полом из керамогранита, монолитной раковиной, столешницей из искусственного камня, черным полом, душем с распашными дверями, белой столешницей, черными фасадами, плиткой кабанчик и душевой кабиной для на участке и в саду - последний тренд
Стильный дизайн: маленькая ванная комната в стиле неоклассика (современная классика) с открытыми фасадами, открытым душем, белой плиткой, белыми стенами, полом из керамогранита, монолитной раковиной, столешницей из искусственного камня, черным полом, душем с распашными дверями, белой столешницей, черными фасадами, плиткой кабанчик и душевой кабиной для на участке и в саду - последний тренд

Charming modern European custom bathroom for a guest cottage with Spanish and moroccan influences! This 3 piece bathroom is designed with airbnb short stay guests in mind; equipped with a Spanish hand carved wood demilune table fitted with a stone counter surface to support a hand painted blue & white talavera vessel sink with wall mount faucet and micro cement shower stall large enough for two with blue & white Moroccan Tile!.
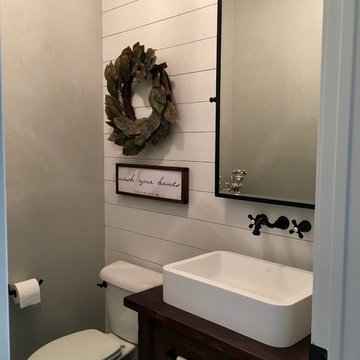
Идея дизайна: маленькая ванная комната в стиле кантри с открытыми фасадами, темными деревянными фасадами, унитазом-моноблоком, серыми стенами, полом из мозаичной плитки, душевой кабиной, раковиной с несколькими смесителями, столешницей из дерева, черным полом и коричневой столешницей для на участке и в саду
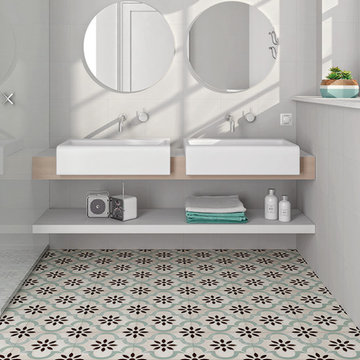
На фото: ванная комната среднего размера в современном стиле с открытыми фасадами, серыми фасадами, серыми стенами, полом из керамогранита, душевой кабиной, настольной раковиной, столешницей из дерева и разноцветным полом
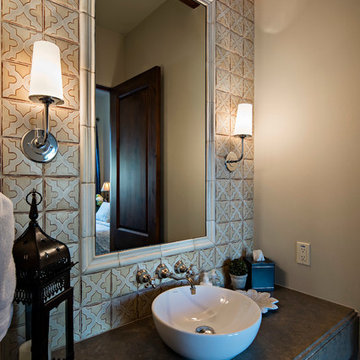
Steven Thompson
Стильный дизайн: ванная комната среднего размера в средиземноморском стиле с открытыми фасадами, белыми фасадами, серой плиткой, каменной плиткой, бежевыми стенами, душевой кабиной, настольной раковиной и столешницей из талькохлорита - последний тренд
Стильный дизайн: ванная комната среднего размера в средиземноморском стиле с открытыми фасадами, белыми фасадами, серой плиткой, каменной плиткой, бежевыми стенами, душевой кабиной, настольной раковиной и столешницей из талькохлорита - последний тренд
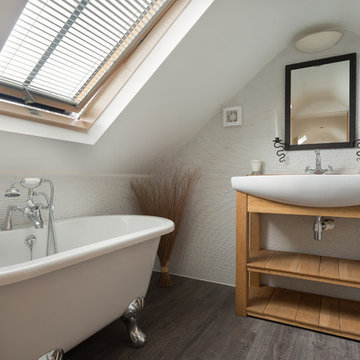
A clever bathroom in the converted roof space. South Devon. Photo Styling Jan Cadle, Colin Cadle Photography
На фото: маленькая ванная комната в классическом стиле с настольной раковиной, открытыми фасадами, ванной на ножках, белой плиткой, керамической плиткой, темным паркетным полом, фасадами цвета дерева среднего тона и белыми стенами для на участке и в саду с
На фото: маленькая ванная комната в классическом стиле с настольной раковиной, открытыми фасадами, ванной на ножках, белой плиткой, керамической плиткой, темным паркетным полом, фасадами цвета дерева среднего тона и белыми стенами для на участке и в саду с
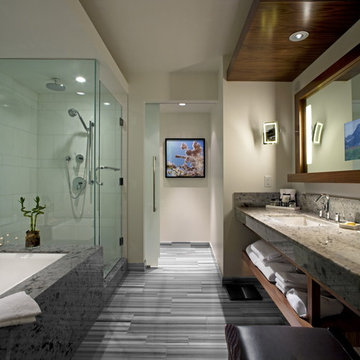
Пример оригинального дизайна: большая главная ванная комната в современном стиле с открытыми фасадами, темными деревянными фасадами, полновстраиваемой ванной, угловым душем, белой плиткой, раздельным унитазом, керамогранитной плиткой, белыми стенами, врезной раковиной и столешницей из гранита

This Paradise Model ATU is extra tall and grand! As you would in you have a couch for lounging, a 6 drawer dresser for clothing, and a seating area and closet that mirrors the kitchen. Quartz countertops waterfall over the side of the cabinets encasing them in stone. The custom kitchen cabinetry is sealed in a clear coat keeping the wood tone light. Black hardware accents with contrast to the light wood. A main-floor bedroom- no crawling in and out of bed. The wallpaper was an owner request; what do you think of their choice?
The bathroom has natural edge Hawaiian mango wood slabs spanning the length of the bump-out: the vanity countertop and the shelf beneath. The entire bump-out-side wall is tiled floor to ceiling with a diamond print pattern. The shower follows the high contrast trend with one white wall and one black wall in matching square pearl finish. The warmth of the terra cotta floor adds earthy warmth that gives life to the wood. 3 wall lights hang down illuminating the vanity, though durning the day, you likely wont need it with the natural light shining in from two perfect angled long windows.
This Paradise model was way customized. The biggest alterations were to remove the loft altogether and have one consistent roofline throughout. We were able to make the kitchen windows a bit taller because there was no loft we had to stay below over the kitchen. This ATU was perfect for an extra tall person. After editing out a loft, we had these big interior walls to work with and although we always have the high-up octagon windows on the interior walls to keep thing light and the flow coming through, we took it a step (or should I say foot) further and made the french pocket doors extra tall. This also made the shower wall tile and shower head extra tall. We added another ceiling fan above the kitchen and when all of those awning windows are opened up, all the hot air goes right up and out.

Small bathroom spaces without windows can present a design challenge. Our solution included selecting a beautiful aspen tree wall mural that makes it feel as if you are looking out a window. To keep things light and airy we created a custom natural cedar floating vanity, gold fixtures, and a light green tiled feature wall in the shower.

This tiny home has utilized space-saving design and put the bathroom vanity in the corner of the bathroom. Natural light in addition to track lighting makes this vanity perfect for getting ready in the morning. Triangle corner shelves give an added space for personal items to keep from cluttering the wood counter. This contemporary, costal Tiny Home features a bathroom with a shower built out over the tongue of the trailer it sits on saving space and creating space in the bathroom. This shower has it's own clear roofing giving the shower a skylight. This allows tons of light to shine in on the beautiful blue tiles that shape this corner shower. Stainless steel planters hold ferns giving the shower an outdoor feel. With sunlight, plants, and a rain shower head above the shower, it is just like an outdoor shower only with more convenience and privacy. The curved glass shower door gives the whole tiny home bathroom a bigger feel while letting light shine through to the rest of the bathroom. The blue tile shower has niches; built-in shower shelves to save space making your shower experience even better. The bathroom door is a pocket door, saving space in both the bathroom and kitchen to the other side. The frosted glass pocket door also allows light to shine through.
This Tiny Home has a unique shower structure that points out over the tongue of the tiny house trailer. This provides much more room to the entire bathroom and centers the beautiful shower so that it is what you see looking through the bathroom door. The gorgeous blue tile is hit with natural sunlight from above allowed in to nurture the ferns by way of clear roofing. Yes, there is a skylight in the shower and plants making this shower conveniently located in your bathroom feel like an outdoor shower. It has a large rounded sliding glass door that lets the space feel open and well lit. There is even a frosted sliding pocket door that also lets light pass back and forth. There are built-in shelves to conserve space making the shower, bathroom, and thus the tiny house, feel larger, open and airy.
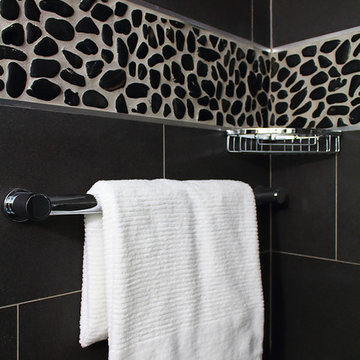
A towel bar that also acts as grab bar positioned conveniently at the entrance of the shower.
Стильный дизайн: ванная комната среднего размера в современном стиле с открытыми фасадами, черными фасадами, ванной в нише, душем над ванной, унитазом-моноблоком, черной плиткой, керамогранитной плиткой, белыми стенами, полом из керамогранита, душевой кабиной, монолитной раковиной, черным полом, душем с распашными дверями и белой столешницей - последний тренд
Стильный дизайн: ванная комната среднего размера в современном стиле с открытыми фасадами, черными фасадами, ванной в нише, душем над ванной, унитазом-моноблоком, черной плиткой, керамогранитной плиткой, белыми стенами, полом из керамогранита, душевой кабиной, монолитной раковиной, черным полом, душем с распашными дверями и белой столешницей - последний тренд

Victor Grandgeorges
Свежая идея для дизайна: ванная комната среднего размера в стиле кантри с белыми фасадами, ванной в нише, душем над ванной, зеленой плиткой, белыми стенами, настольной раковиной, столешницей из дерева, коричневой столешницей и открытыми фасадами - отличное фото интерьера
Свежая идея для дизайна: ванная комната среднего размера в стиле кантри с белыми фасадами, ванной в нише, душем над ванной, зеленой плиткой, белыми стенами, настольной раковиной, столешницей из дерева, коричневой столешницей и открытыми фасадами - отличное фото интерьера

Contemporary style bathroom of modern family residence in Marrakech, Morocco.
Стильный дизайн: главная ванная комната среднего размера в современном стиле с открытыми фасадами, бежевыми фасадами, накладной ванной, открытым душем, бежевой плиткой, каменной плиткой, бежевыми стенами, мраморным полом, раковиной с несколькими смесителями, мраморной столешницей, бежевым полом, открытым душем, бежевой столешницей, тумбой под две раковины и встроенной тумбой - последний тренд
Стильный дизайн: главная ванная комната среднего размера в современном стиле с открытыми фасадами, бежевыми фасадами, накладной ванной, открытым душем, бежевой плиткой, каменной плиткой, бежевыми стенами, мраморным полом, раковиной с несколькими смесителями, мраморной столешницей, бежевым полом, открытым душем, бежевой столешницей, тумбой под две раковины и встроенной тумбой - последний тренд

HVI
На фото: детская ванная комната среднего размера в стиле лофт с открытыми фасадами, фасадами цвета дерева среднего тона, душем в нише, унитазом-моноблоком, белой плиткой, плиткой кабанчик, белыми стенами, раковиной с несколькими смесителями, столешницей из гранита, полом из керамогранита и коричневым полом с
На фото: детская ванная комната среднего размера в стиле лофт с открытыми фасадами, фасадами цвета дерева среднего тона, душем в нише, унитазом-моноблоком, белой плиткой, плиткой кабанчик, белыми стенами, раковиной с несколькими смесителями, столешницей из гранита, полом из керамогранита и коричневым полом с
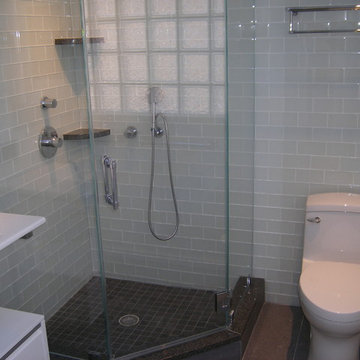
Стильный дизайн: ванная комната среднего размера в стиле неоклассика (современная классика) с открытыми фасадами, белыми фасадами, унитазом-моноблоком, зеленой плиткой, стеклянной плиткой, зелеными стенами, полом из цементной плитки, монолитной раковиной, столешницей из искусственного кварца, угловым душем, душевой кабиной, серым полом и душем с распашными дверями - последний тренд

Description: Bathroom Remodel - Reclaimed Vintage Glass Tile - Photograph: HAUS | Architecture
Источник вдохновения для домашнего уюта: маленькая ванная комната в стиле неоклассика (современная классика) с настольной раковиной, открытыми фасадами, черными фасадами, столешницей из дерева, зеленой плиткой, стеклянной плиткой, душем над ванной, зелеными стенами, полом из мозаичной плитки, белым полом и черной столешницей для на участке и в саду
Источник вдохновения для домашнего уюта: маленькая ванная комната в стиле неоклассика (современная классика) с настольной раковиной, открытыми фасадами, черными фасадами, столешницей из дерева, зеленой плиткой, стеклянной плиткой, душем над ванной, зелеными стенами, полом из мозаичной плитки, белым полом и черной столешницей для на участке и в саду

A modern ensuite with a calming spa like colour palette. Walls are tiled in mosaic stone tile. The open leg vanity, white accents and a glass shower enclosure create the feeling of airiness.
Mark Burstyn Photography
http://www.markburstyn.com/

На фото: маленькая главная ванная комната в современном стиле с открытыми фасадами, светлыми деревянными фасадами, отдельно стоящей ванной, открытым душем, синей плиткой, керамической плиткой, синими стенами, полом из терраццо, столешницей из искусственного кварца, серым полом, открытым душем, белой столешницей, тумбой под одну раковину и подвесной тумбой для на участке и в саду с

Stunning succulent wallpaper from Mind the Gap
Стильный дизайн: маленькая детская ванная комната в стиле фьюжн с открытыми фасадами, искусственно-состаренными фасадами, накладной ванной, душем над ванной, зеленой плиткой, керамогранитной плиткой, полом из керамогранита, консольной раковиной, столешницей из дерева, черным полом, шторкой для ванной, тумбой под одну раковину и напольной тумбой для на участке и в саду - последний тренд
Стильный дизайн: маленькая детская ванная комната в стиле фьюжн с открытыми фасадами, искусственно-состаренными фасадами, накладной ванной, душем над ванной, зеленой плиткой, керамогранитной плиткой, полом из керамогранита, консольной раковиной, столешницей из дерева, черным полом, шторкой для ванной, тумбой под одну раковину и напольной тумбой для на участке и в саду - последний тренд
Ванная комната с открытыми фасадами – фото дизайна интерьера со средним бюджетом
1