Стиль Лофт – квартиры и дома среднего размера

Источник вдохновения для домашнего уюта: изолированная комната для игр среднего размера в стиле лофт с серыми стенами, паркетным полом среднего тона и коричневым полом без камина, телевизора
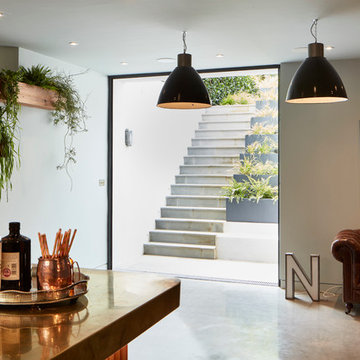
Свежая идея для дизайна: идея дизайна среднего размера в стиле лофт - отличное фото интерьера
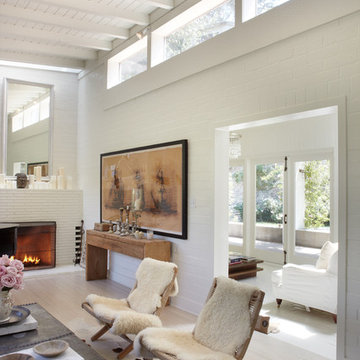
Стильный дизайн: изолированная гостиная комната среднего размера в стиле лофт с музыкальной комнатой, белыми стенами, светлым паркетным полом, стандартным камином и фасадом камина из кирпича без телевизора - последний тренд
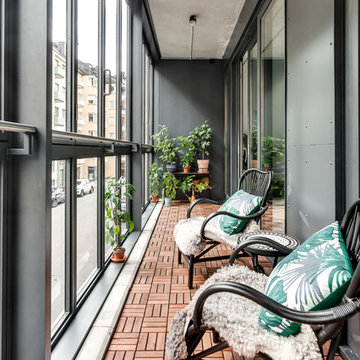
Industrigatan 2 | Chokladfabriken
Foto: Henrik Nero
Пример оригинального дизайна: терраса среднего размера в стиле лофт с светлым паркетным полом и стандартным потолком
Пример оригинального дизайна: терраса среднего размера в стиле лофт с светлым паркетным полом и стандартным потолком
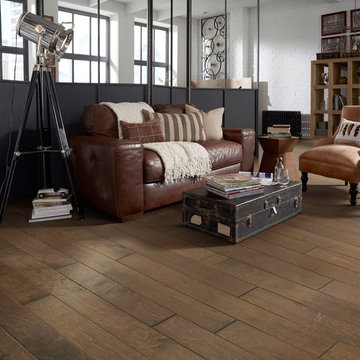
This vintage-inspired maple from Shaw Floors creates a timeless feel and richness that will transport you. Who's ready to travel?! Style shown is Essex Maple in Cocoa.
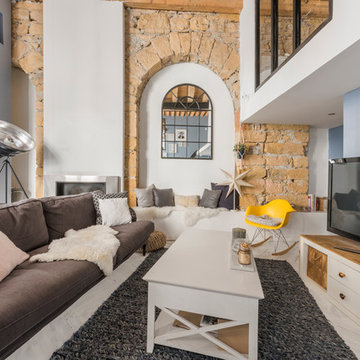
Alexandre Montagne - Photographe immobilier
Пример оригинального дизайна: изолированная гостиная комната среднего размера в стиле лофт с домашним баром, синими стенами, стандартным камином, отдельно стоящим телевизором и коричневым диваном
Пример оригинального дизайна: изолированная гостиная комната среднего размера в стиле лофт с домашним баром, синими стенами, стандартным камином, отдельно стоящим телевизором и коричневым диваном
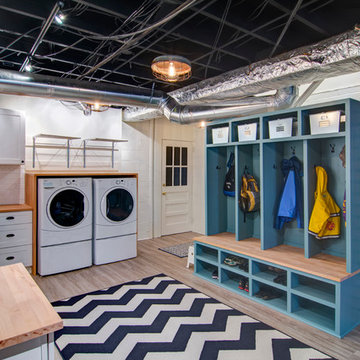
Nelson Salivia
Источник вдохновения для домашнего уюта: прачечная среднего размера в стиле лофт с белыми стенами, полом из винила и бежевым полом
Источник вдохновения для домашнего уюта: прачечная среднего размера в стиле лофт с белыми стенами, полом из винила и бежевым полом
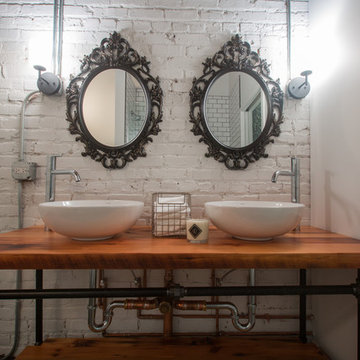
Misty Winter Photography
Идея дизайна: главная ванная комната среднего размера в стиле лофт с открытыми фасадами, белой плиткой, белыми стенами, бетонным полом, настольной раковиной и столешницей из дерева
Идея дизайна: главная ванная комната среднего размера в стиле лофт с открытыми фасадами, белой плиткой, белыми стенами, бетонным полом, настольной раковиной и столешницей из дерева
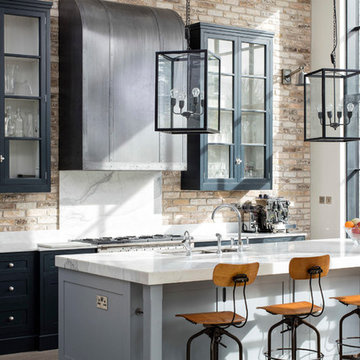
Brian Maclochlainn
Свежая идея для дизайна: кухня среднего размера в стиле лофт с обеденным столом, врезной мойкой, фасадами в стиле шейкер, серыми фасадами, мраморной столешницей, фартуком из каменной плиты, техникой из нержавеющей стали, паркетным полом среднего тона и островом - отличное фото интерьера
Свежая идея для дизайна: кухня среднего размера в стиле лофт с обеденным столом, врезной мойкой, фасадами в стиле шейкер, серыми фасадами, мраморной столешницей, фартуком из каменной плиты, техникой из нержавеющей стали, паркетным полом среднего тона и островом - отличное фото интерьера
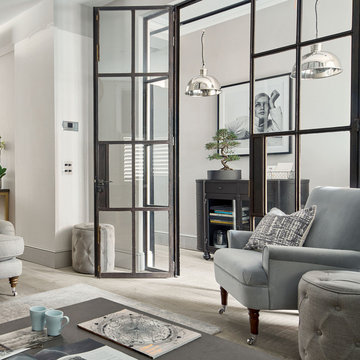
Laura Ashley Limited
Источник вдохновения для домашнего уюта: открытая, парадная гостиная комната среднего размера в стиле лофт с белыми стенами без телевизора
Источник вдохновения для домашнего уюта: открытая, парадная гостиная комната среднего размера в стиле лофт с белыми стенами без телевизора
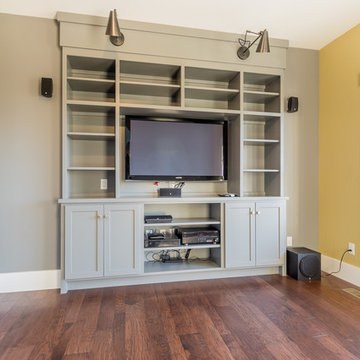
Custom made and painted entertainment cabinet fits perfectly within this space.
Buras Photography
#entertainment #space #fit #cabinets #paint #custommade #painted

Chicago Home Photos
Идея дизайна: параллельная кухня-гостиная среднего размера в стиле лофт с двойной мойкой, плоскими фасадами, серыми фасадами, столешницей из нержавеющей стали, серым фартуком, техникой из нержавеющей стали, светлым паркетным полом и островом
Идея дизайна: параллельная кухня-гостиная среднего размера в стиле лофт с двойной мойкой, плоскими фасадами, серыми фасадами, столешницей из нержавеющей стали, серым фартуком, техникой из нержавеющей стали, светлым паркетным полом и островом
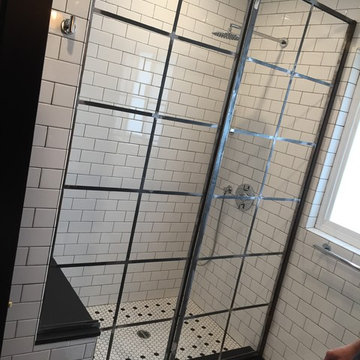
Пример оригинального дизайна: главная ванная комната среднего размера в стиле лофт с открытыми фасадами, открытым душем, белой плиткой, плиткой кабанчик, белыми стенами, раковиной с несколькими смесителями и столешницей из искусственного камня
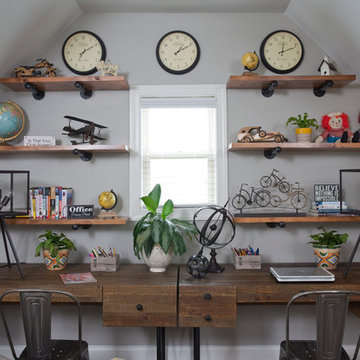
Christina Wedge
Свежая идея для дизайна: детская с игровой среднего размера в стиле лофт с серыми стенами и ковровым покрытием для ребенка от 4 до 10 лет, мальчика - отличное фото интерьера
Свежая идея для дизайна: детская с игровой среднего размера в стиле лофт с серыми стенами и ковровым покрытием для ребенка от 4 до 10 лет, мальчика - отличное фото интерьера
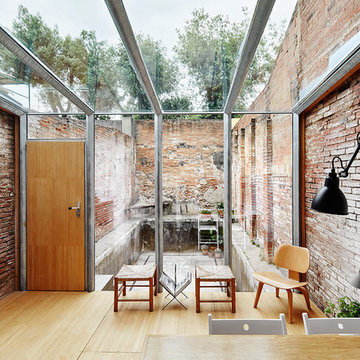
Fotografo: José Hevia
Идея дизайна: терраса среднего размера в стиле лофт с стеклянным потолком и паркетным полом среднего тона без камина
Идея дизайна: терраса среднего размера в стиле лофт с стеклянным потолком и паркетным полом среднего тона без камина
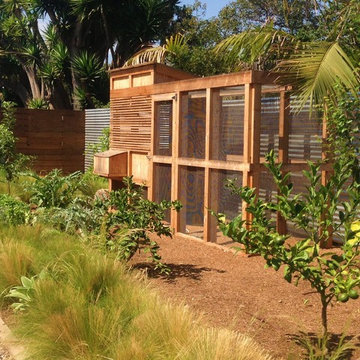
Custom designed front yard chicken coop made of western red cedar. Plantings in the foreground include Feather Grass, multiple citrus varieties, and edible artichokes.

This energetic and inviting space offers entertainment, relaxation, quiet comfort or spirited revelry for the whole family. The fan wall proudly and safely displays treasures from favorite teams adding life and energy to the space while bringing the whole room together.

Not a 1970's A frame anymore. This lake house got the treatment from top to bottom in sprucing up! Sometimes the goal to "get rid of all the oak" ends up as a painted lady that needs some of the wood back. In this case, the homeowners allowed for milder transformation and embracing the rustic lodge that they loved so well!
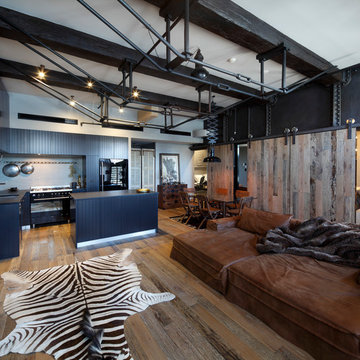
©Eliot Cohen - Zeitgeist Photography
Идея дизайна: открытая гостиная комната среднего размера в стиле лофт с темным паркетным полом и черными стенами
Идея дизайна: открытая гостиная комната среднего размера в стиле лофт с темным паркетным полом и черными стенами
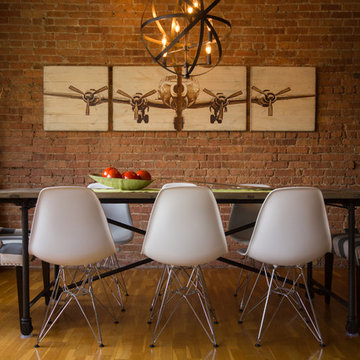
A large dining room with rustic wood top and metal legs surrounded by bold upholstered head chairs and sleek white side chairs.
Свежая идея для дизайна: кухня-столовая среднего размера в стиле лофт с красными стенами и светлым паркетным полом - отличное фото интерьера
Свежая идея для дизайна: кухня-столовая среднего размера в стиле лофт с красными стенами и светлым паркетным полом - отличное фото интерьера
Стиль Лофт – квартиры и дома среднего размера
5


















