Стиль Лофт – квартиры и дома среднего размера
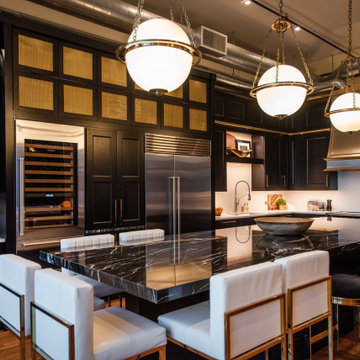
Black and gold modern downtown loft kitchen
Пример оригинального дизайна: кухня-гостиная среднего размера в стиле лофт с черными фасадами, белым фартуком, техникой из нержавеющей стали, островом и черной столешницей
Пример оригинального дизайна: кухня-гостиная среднего размера в стиле лофт с черными фасадами, белым фартуком, техникой из нержавеющей стали, островом и черной столешницей
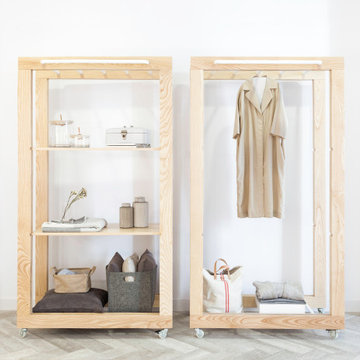
A Multidisciplinary space in Lugo, Galicia.
На фото: шкаф в нише среднего размера, унисекс в стиле лофт с открытыми фасадами, светлыми деревянными фасадами, полом из керамогранита и серым полом
На фото: шкаф в нише среднего размера, унисекс в стиле лофт с открытыми фасадами, светлыми деревянными фасадами, полом из керамогранита и серым полом

Кухня в лофт стиле, с островом. Фасады из массива и крашенного мдф, на металлических рамах. Использованы элементы закаленного армированного стекла и сетки.

The basement bathroom took its cues from the black industrial rainwater pipe running across the ceiling. The bathroom was built into the basement of an ex-school boiler room so the client wanted to maintain the industrial feel the area once had.
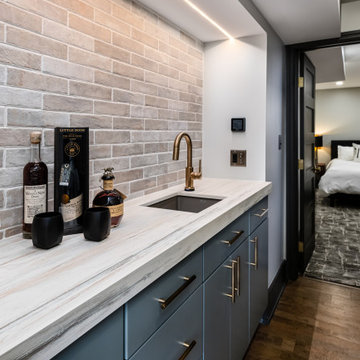
Пример оригинального дизайна: подземный подвал среднего размера в стиле лофт с серыми стенами, паркетным полом среднего тона и коричневым полом без камина

This 1600+ square foot basement was a diamond in the rough. We were tasked with keeping farmhouse elements in the design plan while implementing industrial elements. The client requested the space include a gym, ample seating and viewing area for movies, a full bar , banquette seating as well as area for their gaming tables - shuffleboard, pool table and ping pong. By shifting two support columns we were able to bury one in the powder room wall and implement two in the custom design of the bar. Custom finishes are provided throughout the space to complete this entertainers dream.

Источник вдохновения для домашнего уюта: главная ванная комната среднего размера в стиле лофт с плоскими фасадами, белыми фасадами, отдельно стоящей ванной, душем без бортиков, унитазом-моноблоком, белой плиткой, керамической плиткой, белыми стенами, полом из керамической плитки, настольной раковиной, столешницей из кварцита, серым полом, душем с распашными дверями и белой столешницей

Loft apartment gets a custom home bar complete with liquor storage and prep area. Shelving and slab backsplash make this a unique spot for entertaining.
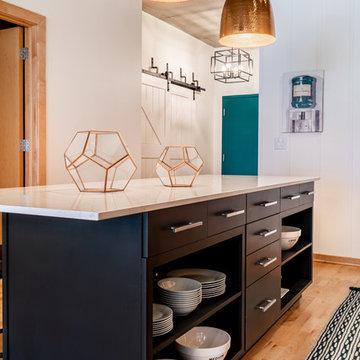
Large Kitchen Island Has Open and Concealed Storage.
The large island in this loft kitchen isn't only a place to eat, it offers valuable storage space. By removing doors and adding millwork, the island now has a mix of open and concealed storage. The island's black and white color scheme is nicely contrasted by the copper pendant lights above and the teal front door.

All black bathroom design with elongated hex tile.
На фото: ванная комната среднего размера в стиле лофт с унитазом-моноблоком, полом из цементной плитки, душевой кабиной, черными фасадами, черными стенами, монолитной раковиной, черным полом, белой столешницей, фасадами с утопленной филенкой, душем в нише, серой плиткой, плиткой кабанчик, столешницей из искусственного камня и открытым душем с
На фото: ванная комната среднего размера в стиле лофт с унитазом-моноблоком, полом из цементной плитки, душевой кабиной, черными фасадами, черными стенами, монолитной раковиной, черным полом, белой столешницей, фасадами с утопленной филенкой, душем в нише, серой плиткой, плиткой кабанчик, столешницей из искусственного камня и открытым душем с

Стильный дизайн: ванная комната среднего размера в стиле лофт с фасадами островного типа, коричневыми фасадами, двойным душем, унитазом-моноблоком, белой плиткой, плиткой кабанчик, белыми стенами, полом из керамогранита, раковиной с пьедесталом, коричневым полом, открытым душем и белой столешницей - последний тренд

Photo de l'entrée fermée par une verrière type atelier. Le verre est structuré afin de ne pas être parfaitement transparent.
Un empilement de valises d'époques incitent au voyage.
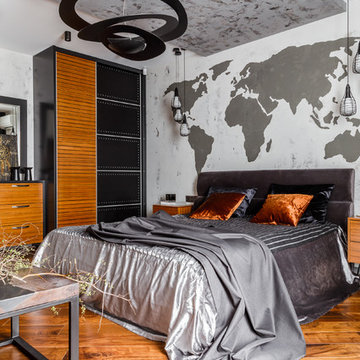
На фото: хозяйская спальня среднего размера в стиле лофт с серыми стенами, паркетным полом среднего тона и коричневым полом

Landmarked townhouse gut renovation. Master bathroom with white wainscoting, subway tile, and black and white design.
Свежая идея для дизайна: главная ванная комната среднего размера в стиле лофт с накладной ванной, душем над ванной, раздельным унитазом, белой плиткой, плиткой кабанчик, белыми стенами, полом из мозаичной плитки, раковиной с несколькими смесителями, белым полом и шторкой для ванной - отличное фото интерьера
Свежая идея для дизайна: главная ванная комната среднего размера в стиле лофт с накладной ванной, душем над ванной, раздельным унитазом, белой плиткой, плиткой кабанчик, белыми стенами, полом из мозаичной плитки, раковиной с несколькими смесителями, белым полом и шторкой для ванной - отличное фото интерьера

This dog shower was finished with materials to match the walk-in shower made for the humans. White subway tile with ivory wall caps, decorative stone pan, and modern adjustable wand.

photos by Pedro Marti
This large light-filled open loft in the Tribeca neighborhood of New York City was purchased by a growing family to make into their family home. The loft, previously a lighting showroom, had been converted for residential use with the standard amenities but was entirely open and therefore needed to be reconfigured. One of the best attributes of this particular loft is its extremely large windows situated on all four sides due to the locations of neighboring buildings. This unusual condition allowed much of the rear of the space to be divided into 3 bedrooms/3 bathrooms, all of which had ample windows. The kitchen and the utilities were moved to the center of the space as they did not require as much natural lighting, leaving the entire front of the loft as an open dining/living area. The overall space was given a more modern feel while emphasizing it’s industrial character. The original tin ceiling was preserved throughout the loft with all new lighting run in orderly conduit beneath it, much of which is exposed light bulbs. In a play on the ceiling material the main wall opposite the kitchen was clad in unfinished, distressed tin panels creating a focal point in the home. Traditional baseboards and door casings were thrown out in lieu of blackened steel angle throughout the loft. Blackened steel was also used in combination with glass panels to create an enclosure for the office at the end of the main corridor; this allowed the light from the large window in the office to pass though while creating a private yet open space to work. The master suite features a large open bath with a sculptural freestanding tub all clad in a serene beige tile that has the feel of concrete. The kids bath is a fun play of large cobalt blue hexagon tile on the floor and rear wall of the tub juxtaposed with a bright white subway tile on the remaining walls. The kitchen features a long wall of floor to ceiling white and navy cabinetry with an adjacent 15 foot island of which half is a table for casual dining. Other interesting features of the loft are the industrial ladder up to the small elevated play area in the living room, the navy cabinetry and antique mirror clad dining niche, and the wallpapered powder room with antique mirror and blackened steel accessories.
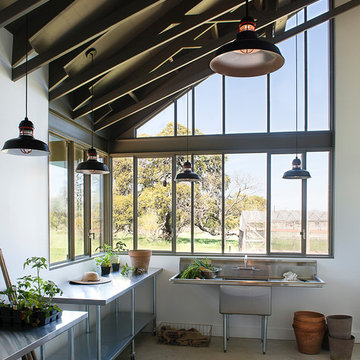
Photo by Casey Woods
Стильный дизайн: пристроенный сарай на участке среднего размера в стиле лофт - последний тренд
Стильный дизайн: пристроенный сарай на участке среднего размера в стиле лофт - последний тренд

現しの鉄骨が印象的なNYスタイルのインダストリアル空間
Пример оригинального дизайна: универсальная комната среднего размера в стиле лофт с одинарной мойкой, открытыми фасадами, синими стенами, бежевым полом, коричневой столешницей и со стиральной машиной с сушилкой
Пример оригинального дизайна: универсальная комната среднего размера в стиле лофт с одинарной мойкой, открытыми фасадами, синими стенами, бежевым полом, коричневой столешницей и со стиральной машиной с сушилкой
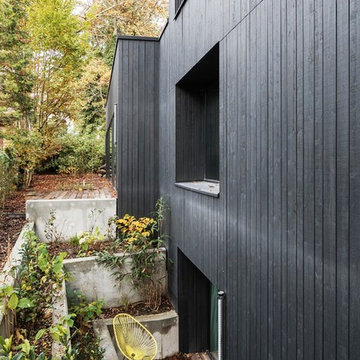
© Philipp Obkircher
На фото: двухэтажный, деревянный, черный частный загородный дом среднего размера в стиле лофт с плоской крышей с
На фото: двухэтажный, деревянный, черный частный загородный дом среднего размера в стиле лофт с плоской крышей с
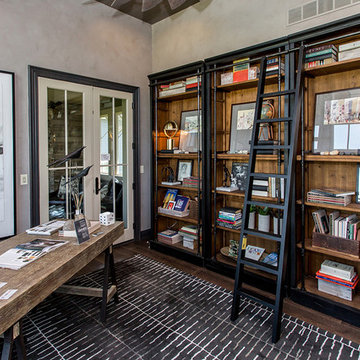
Свежая идея для дизайна: рабочее место среднего размера в стиле лофт с серыми стенами, отдельно стоящим рабочим столом, темным паркетным полом и коричневым полом без камина - отличное фото интерьера
Стиль Лофт – квартиры и дома среднего размера
3


















