Стиль Лофт – квартиры и дома среднего размера

photos by Pedro Marti
This large light-filled open loft in the Tribeca neighborhood of New York City was purchased by a growing family to make into their family home. The loft, previously a lighting showroom, had been converted for residential use with the standard amenities but was entirely open and therefore needed to be reconfigured. One of the best attributes of this particular loft is its extremely large windows situated on all four sides due to the locations of neighboring buildings. This unusual condition allowed much of the rear of the space to be divided into 3 bedrooms/3 bathrooms, all of which had ample windows. The kitchen and the utilities were moved to the center of the space as they did not require as much natural lighting, leaving the entire front of the loft as an open dining/living area. The overall space was given a more modern feel while emphasizing it’s industrial character. The original tin ceiling was preserved throughout the loft with all new lighting run in orderly conduit beneath it, much of which is exposed light bulbs. In a play on the ceiling material the main wall opposite the kitchen was clad in unfinished, distressed tin panels creating a focal point in the home. Traditional baseboards and door casings were thrown out in lieu of blackened steel angle throughout the loft. Blackened steel was also used in combination with glass panels to create an enclosure for the office at the end of the main corridor; this allowed the light from the large window in the office to pass though while creating a private yet open space to work. The master suite features a large open bath with a sculptural freestanding tub all clad in a serene beige tile that has the feel of concrete. The kids bath is a fun play of large cobalt blue hexagon tile on the floor and rear wall of the tub juxtaposed with a bright white subway tile on the remaining walls. The kitchen features a long wall of floor to ceiling white and navy cabinetry with an adjacent 15 foot island of which half is a table for casual dining. Other interesting features of the loft are the industrial ladder up to the small elevated play area in the living room, the navy cabinetry and antique mirror clad dining niche, and the wallpapered powder room with antique mirror and blackened steel accessories.
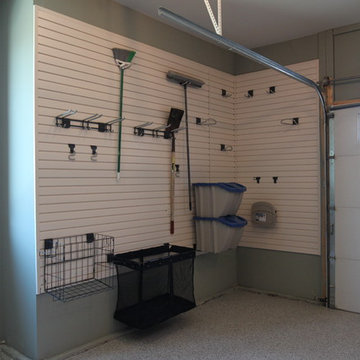
Finished Slatwall
Свежая идея для дизайна: пристроенный гараж среднего размера в стиле лофт для двух машин - отличное фото интерьера
Свежая идея для дизайна: пристроенный гараж среднего размера в стиле лофт для двух машин - отличное фото интерьера
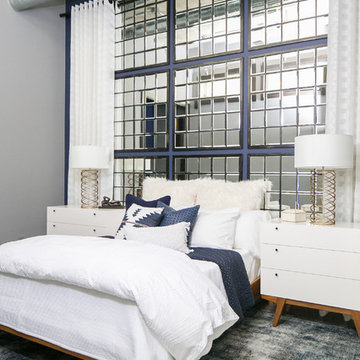
Ryan Garvin Photography, Robeson Design
На фото: спальня среднего размера в стиле лофт с синими стенами, паркетным полом среднего тона и серым полом
На фото: спальня среднего размера в стиле лофт с синими стенами, паркетным полом среднего тона и серым полом

This solid home in Auckland’s St Mary’s Bay is one of the oldest in Auckland. It is said to have been built by a sea captain, constructed from the bricks he had brought from England as a ballast in his ship. Architect Malcolm Walker has extended the house and renovated the existing spaces to bring light and open informality into this heavy, enclosed historical residence. Photography: Conor Clarke.
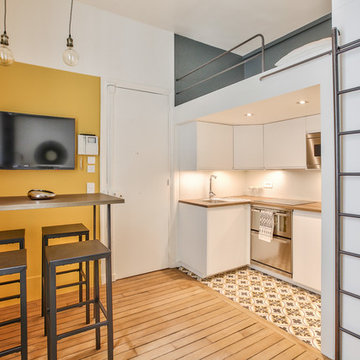
Jolie cuisine IKEA collection VOXTORP blanche, toute équipée. Micro-mosaïques blanches pour la crédence, et plan de travail chêne foncé pour le contraste. Cuisine ultra-moderne, avec tout ce qu'il faut !
Elle se situe sous le lit en mezzanine, qui ressemble à une vraie chambre grâce aux pans de murs peints en gris foncé pour accentuer la partie nuit, le tout accessible grâce à l'échelle en métal amovible, réalisée sur-mesure.
Le tout faisant face à la partie salle à manger, qui sur le même principe, se démarque visuellement grâce à ses murs de couleurs qui viennent créer une pièce dans la pièce.
Table et chaises hautes choisies pour casser la hauteur sous plafond.
https://www.nevainteriordesign.com/
Liens Magazines :
Houzz
https://www.houzz.fr/ideabooks/97017180/list/couleur-d-hiver-le-jaune-curry-epice-la-decoration
Castorama
https://www.18h39.fr/articles/9-conseils-de-pro-pour-rendre-un-appartement-en-rez-de-chaussee-lumineux.html
Maison Créative
http://www.maisoncreative.com/transformer/amenager/comment-amenager-lespace-sous-une-mezzanine-9753
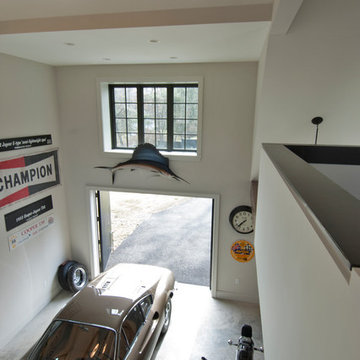
Two story interior with view from loft down to garage.
Источник вдохновения для домашнего уюта: отдельно стоящий гараж среднего размера в стиле лофт с мастерской для двух машин
Источник вдохновения для домашнего уюта: отдельно стоящий гараж среднего размера в стиле лофт с мастерской для двух машин

дизайнер Евгения Разуваева
Идея дизайна: прямая кухня-гостиная среднего размера в стиле лофт с врезной мойкой, плоскими фасадами, белыми фасадами, столешницей из акрилового камня, островом, фартуком из кирпича, техникой под мебельный фасад, полом из винила и коричневым полом
Идея дизайна: прямая кухня-гостиная среднего размера в стиле лофт с врезной мойкой, плоскими фасадами, белыми фасадами, столешницей из акрилового камня, островом, фартуком из кирпича, техникой под мебельный фасад, полом из винила и коричневым полом
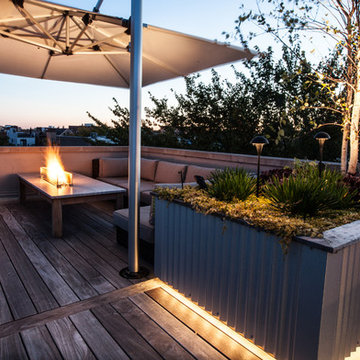
Ipe flooring, corrugated galvalum service counter base, massive umbrella shade structure, industrial lighting, artificial turf. literally no maintenance material. Tyrone Mitchell
photopoet

Michael Wilzinson
На фото: угловая кухня среднего размера в стиле лофт с плоскими фасадами, серыми фасадами, островом, обеденным столом, накладной мойкой, мраморной столешницей и техникой из нержавеющей стали
На фото: угловая кухня среднего размера в стиле лофт с плоскими фасадами, серыми фасадами, островом, обеденным столом, накладной мойкой, мраморной столешницей и техникой из нержавеющей стали
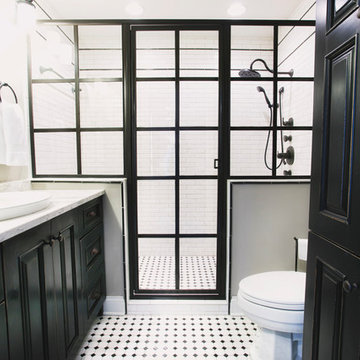
ROK Photography
Идея дизайна: главная ванная комната среднего размера в стиле лофт с фасадами с утопленной филенкой, черными фасадами, душевой комнатой, раздельным унитазом, мраморной плиткой, серыми стенами, полом из ламината, накладной раковиной, разноцветным полом и душем с распашными дверями
Идея дизайна: главная ванная комната среднего размера в стиле лофт с фасадами с утопленной филенкой, черными фасадами, душевой комнатой, раздельным унитазом, мраморной плиткой, серыми стенами, полом из ламината, накладной раковиной, разноцветным полом и душем с распашными дверями
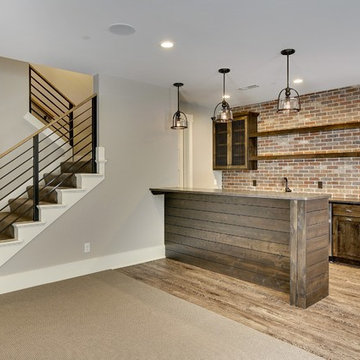
Свежая идея для дизайна: параллельный домашний бар среднего размера в стиле лофт с мойкой, фасадами в стиле шейкер, темными деревянными фасадами, столешницей из кварцевого агломерата и красным фартуком - отличное фото интерьера
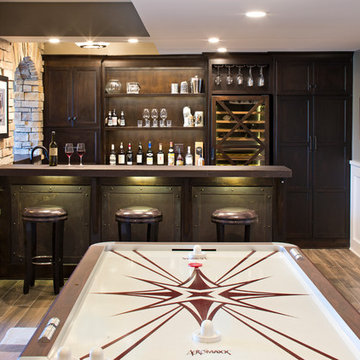
Landmark Photography
На фото: прямой домашний бар среднего размера в стиле лофт с плоскими фасадами, темными деревянными фасадами, столешницей из нержавеющей стали, полом из керамогранита, барной стойкой и коричневым полом
На фото: прямой домашний бар среднего размера в стиле лофт с плоскими фасадами, темными деревянными фасадами, столешницей из нержавеющей стали, полом из керамогранита, барной стойкой и коричневым полом

На фото: рабочее место среднего размера в стиле лофт с серыми стенами, темным паркетным полом и встроенным рабочим столом без камина с
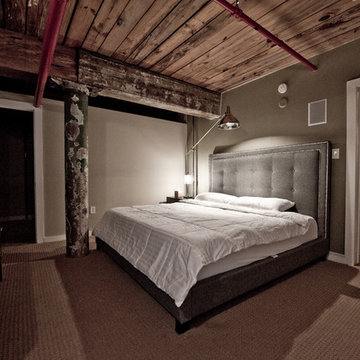
Свежая идея для дизайна: хозяйская спальня среднего размера в стиле лофт с серыми стенами, ковровым покрытием и коричневым полом без камина - отличное фото интерьера

Alpha Genesis Design Build, LLC
Свежая идея для дизайна: прямая кухня среднего размера в стиле лофт с обеденным столом, врезной мойкой, плоскими фасадами, черными фасадами, мраморной столешницей, белым фартуком, фартуком из плитки кабанчик, техникой из нержавеющей стали, светлым паркетным полом и островом - отличное фото интерьера
Свежая идея для дизайна: прямая кухня среднего размера в стиле лофт с обеденным столом, врезной мойкой, плоскими фасадами, черными фасадами, мраморной столешницей, белым фартуком, фартуком из плитки кабанчик, техникой из нержавеющей стали, светлым паркетным полом и островом - отличное фото интерьера
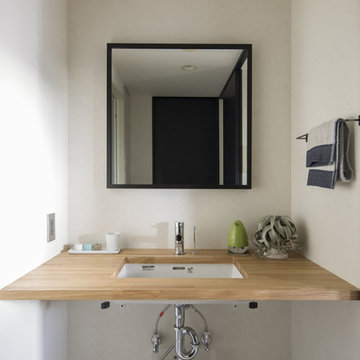
Photo by Keishiro Yamada
Источник вдохновения для домашнего уюта: туалет среднего размера в стиле лофт с белой плиткой, белыми стенами, полом из винила, столешницей из дерева, белым полом и коричневой столешницей
Источник вдохновения для домашнего уюта: туалет среднего размера в стиле лофт с белой плиткой, белыми стенами, полом из винила, столешницей из дерева, белым полом и коричневой столешницей
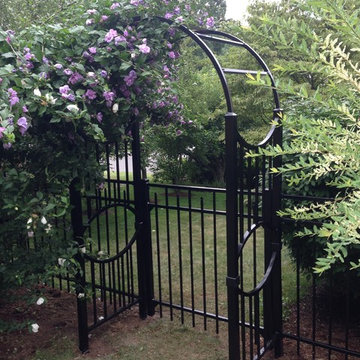
Свежая идея для дизайна: участок и сад среднего размера на боковом дворе в стиле лофт с садовой дорожкой или калиткой - отличное фото интерьера
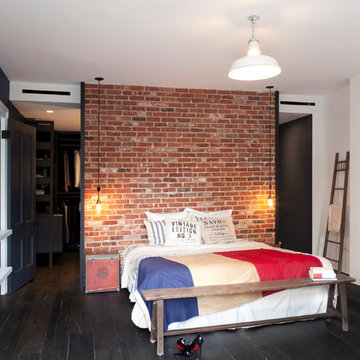
Rachael Stollar
Стильный дизайн: хозяйская спальня среднего размера в стиле лофт с синими стенами и темным паркетным полом - последний тренд
Стильный дизайн: хозяйская спальня среднего размера в стиле лофт с синими стенами и темным паркетным полом - последний тренд
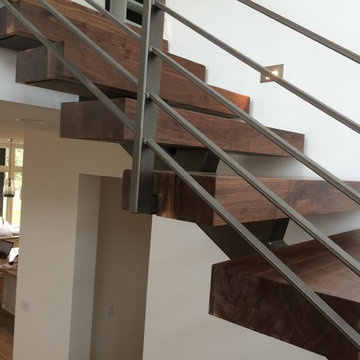
Black Walnut 4" Stair Treads highlight this new home in Austin Texas. Homeowners designed the home with this industrial staircase as a focal point.
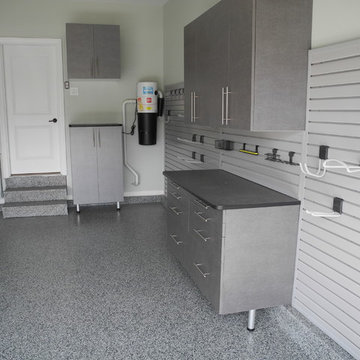
Pewter Garage Cabinets with Grey Slotwall
Стильный дизайн: пристроенный гараж среднего размера в стиле лофт для двух машин - последний тренд
Стильный дизайн: пристроенный гараж среднего размера в стиле лофт для двух машин - последний тренд
Стиль Лофт – квартиры и дома среднего размера
9


















