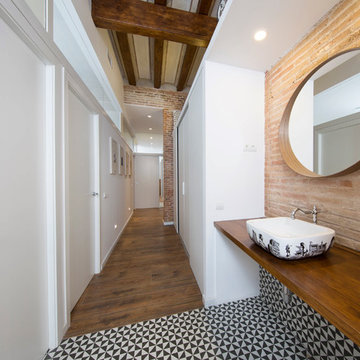Стиль Лофт – квартиры и дома среднего размера
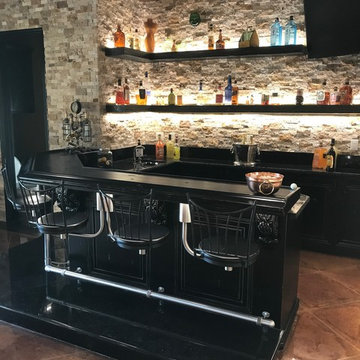
На фото: п-образный домашний бар среднего размера в стиле лофт с барной стойкой, коричневым фартуком, фартуком из каменной плитки, бетонным полом, коричневым полом и черной столешницей с
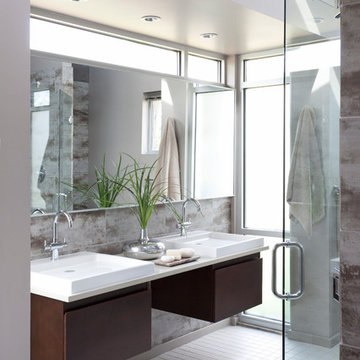
Свежая идея для дизайна: главная ванная комната среднего размера в стиле лофт с плоскими фасадами, темными деревянными фасадами, коричневой плиткой, серой плиткой, настольной раковиной, белым полом, душем с распашными дверями, белой столешницей и столешницей из искусственного кварца - отличное фото интерьера

Landmarked townhouse gut renovation. Master bathroom with white wainscoting, subway tile, and black and white design.
Свежая идея для дизайна: главная ванная комната среднего размера в стиле лофт с накладной ванной, душем над ванной, раздельным унитазом, белой плиткой, плиткой кабанчик, белыми стенами, полом из мозаичной плитки, раковиной с несколькими смесителями, белым полом и шторкой для ванной - отличное фото интерьера
Свежая идея для дизайна: главная ванная комната среднего размера в стиле лофт с накладной ванной, душем над ванной, раздельным унитазом, белой плиткой, плиткой кабанчик, белыми стенами, полом из мозаичной плитки, раковиной с несколькими смесителями, белым полом и шторкой для ванной - отличное фото интерьера
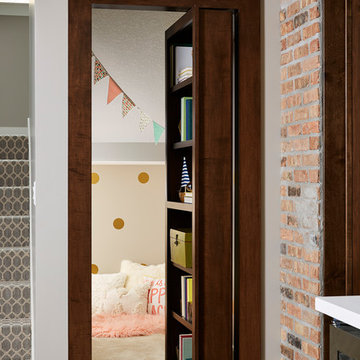
Dark stained built-in bookcase hides hidden kids playroom.
Alyssa Lee Photography
На фото: подвал среднего размера в стиле лофт с выходом наружу, серыми стенами, полом из винила, угловым камином и фасадом камина из кирпича
На фото: подвал среднего размера в стиле лофт с выходом наружу, серыми стенами, полом из винила, угловым камином и фасадом камина из кирпича

Container House exterior
На фото: двухэтажный, коричневый частный загородный дом среднего размера в стиле лофт с облицовкой из металла, плоской крышей и крышей из смешанных материалов с
На фото: двухэтажный, коричневый частный загородный дом среднего размера в стиле лофт с облицовкой из металла, плоской крышей и крышей из смешанных материалов с
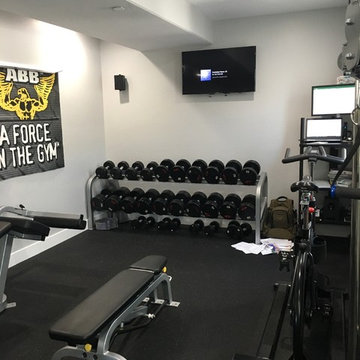
Riley Ridd
Свежая идея для дизайна: домашний тренажерный зал среднего размера в стиле лофт с тренажерами, серыми стенами и черным полом - отличное фото интерьера
Свежая идея для дизайна: домашний тренажерный зал среднего размера в стиле лофт с тренажерами, серыми стенами и черным полом - отличное фото интерьера
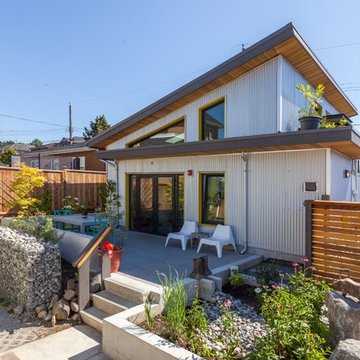
photo: Colin Perry
На фото: двухэтажный, серый частный загородный дом среднего размера в стиле лофт с облицовкой из металла, односкатной крышей и металлической крышей с
На фото: двухэтажный, серый частный загородный дом среднего размера в стиле лофт с облицовкой из металла, односкатной крышей и металлической крышей с
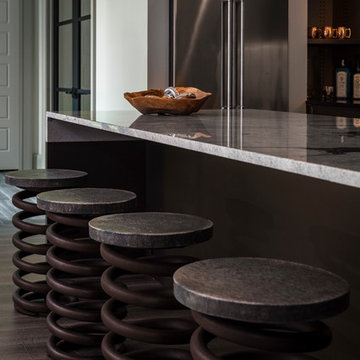
Пример оригинального дизайна: угловая кухня-гостиная среднего размера в стиле лофт с врезной мойкой, плоскими фасадами, коричневыми фасадами, гранитной столешницей, бежевым фартуком, техникой из нержавеющей стали, темным паркетным полом, островом и коричневым полом
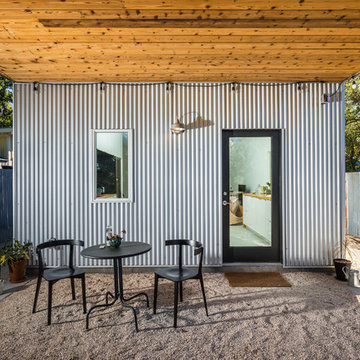
Источник вдохновения для домашнего уюта: двор среднего размера на заднем дворе в стиле лофт с покрытием из гравия и навесом
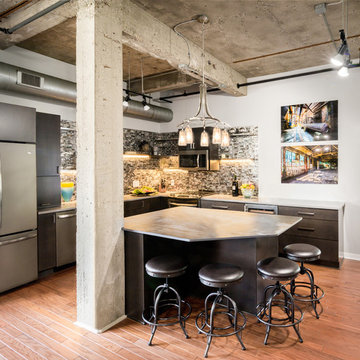
After
Источник вдохновения для домашнего уюта: угловая кухня среднего размера в стиле лофт с плоскими фасадами, темными деревянными фасадами, разноцветным фартуком, техникой из нержавеющей стали, паркетным полом среднего тона и островом
Источник вдохновения для домашнего уюта: угловая кухня среднего размера в стиле лофт с плоскими фасадами, темными деревянными фасадами, разноцветным фартуком, техникой из нержавеющей стали, паркетным полом среднего тона и островом
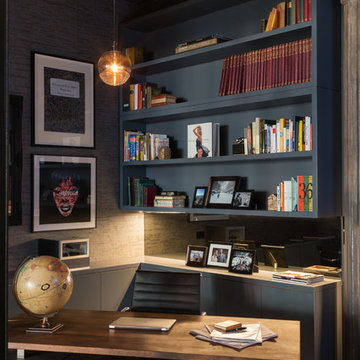
Paul Craig
Стильный дизайн: рабочее место среднего размера в стиле лофт с серыми стенами, светлым паркетным полом и отдельно стоящим рабочим столом без камина - последний тренд
Стильный дизайн: рабочее место среднего размера в стиле лофт с серыми стенами, светлым паркетным полом и отдельно стоящим рабочим столом без камина - последний тренд

-A combination of Walnut and lacquer cabinets were fabricated and installed, with stone countertops
-The glazed brick is part of the original chimney
На фото: угловая кухня-гостиная среднего размера в стиле лофт с врезной мойкой, фасадами в стиле шейкер, темными деревянными фасадами, столешницей из талькохлорита, белым фартуком, фартуком из каменной плиты, техникой из нержавеющей стали, светлым паркетным полом, полуостровом и бежевым полом с
На фото: угловая кухня-гостиная среднего размера в стиле лофт с врезной мойкой, фасадами в стиле шейкер, темными деревянными фасадами, столешницей из талькохлорита, белым фартуком, фартуком из каменной плиты, техникой из нержавеющей стали, светлым паркетным полом, полуостровом и бежевым полом с
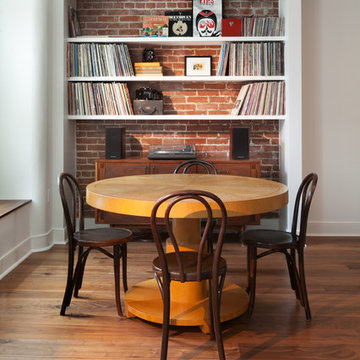
На фото: кухня-столовая среднего размера в стиле лофт с белыми стенами и паркетным полом среднего тона без камина с
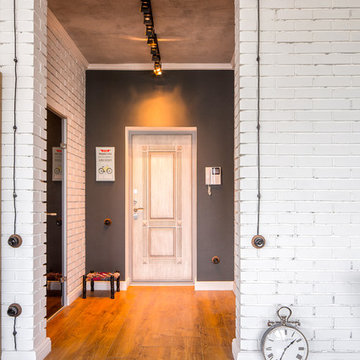
Квартира в Москве в стиле лофт
Авторы:Чаплыгина Дарья, Пеккер Юлия
Свежая идея для дизайна: прихожая среднего размера в стиле лофт с белыми стенами и паркетным полом среднего тона - отличное фото интерьера
Свежая идея для дизайна: прихожая среднего размера в стиле лофт с белыми стенами и паркетным полом среднего тона - отличное фото интерьера
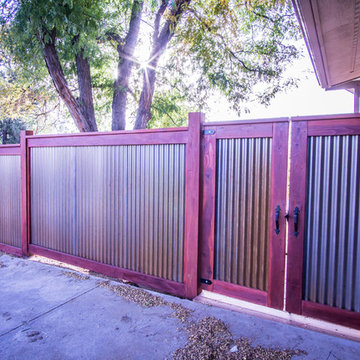
John Caswell Photography
Свежая идея для дизайна: терраса среднего размера на заднем дворе в стиле лофт - отличное фото интерьера
Свежая идея для дизайна: терраса среднего размера на заднем дворе в стиле лофт - отличное фото интерьера
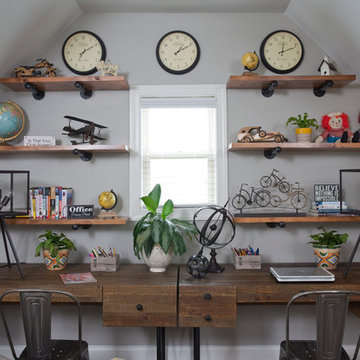
Christina Wedge
Свежая идея для дизайна: детская с игровой среднего размера в стиле лофт с серыми стенами и ковровым покрытием для ребенка от 4 до 10 лет, мальчика - отличное фото интерьера
Свежая идея для дизайна: детская с игровой среднего размера в стиле лофт с серыми стенами и ковровым покрытием для ребенка от 4 до 10 лет, мальчика - отличное фото интерьера
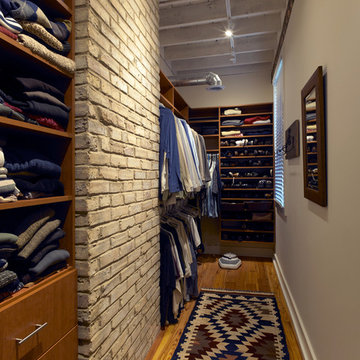
Anthony May Photography
Идея дизайна: гардеробная комната среднего размера в стиле лофт с плоскими фасадами, фасадами цвета дерева среднего тона и паркетным полом среднего тона для мужчин
Идея дизайна: гардеробная комната среднего размера в стиле лофт с плоскими фасадами, фасадами цвета дерева среднего тона и паркетным полом среднего тона для мужчин

This energetic and inviting space offers entertainment, relaxation, quiet comfort or spirited revelry for the whole family. The fan wall proudly and safely displays treasures from favorite teams adding life and energy to the space while bringing the whole room together.
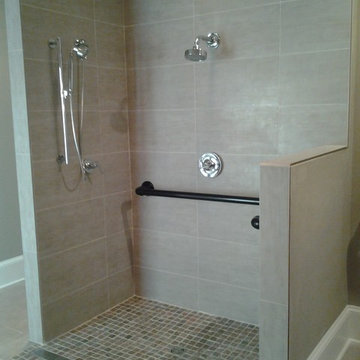
Who says a barrier-free shower has to look institutionalized? This shower is complete with chrome MEN fixtures, a 60" linear drain, Italian imported tile, and custom-made grab bars to complete this industrial bathroom.
Стиль Лофт – квартиры и дома среднего размера
6



















