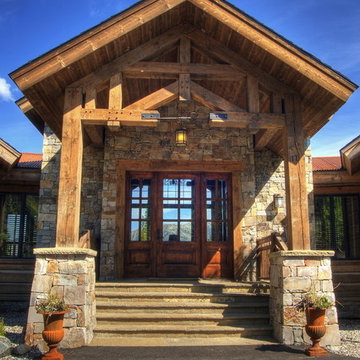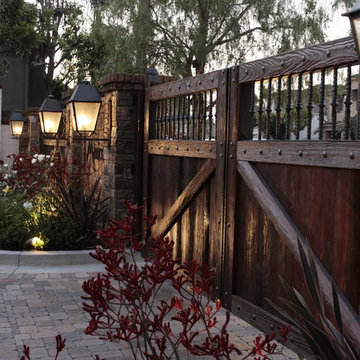Прихожая в стиле рустика – фото дизайна интерьера
Сортировать:
Бюджет
Сортировать:Популярное за сегодня
141 - 160 из 13 460 фото
1 из 3

An arched entryway with a double door, featuring an L-shape wood staircase with iron wrought railing and limestone treads and risers. The continuous use of stone wall, from stairs to the doorway, creates a relation that makes the place look large.
Built by ULFBUILT - General contractor of custom homes in Vail and Beaver Creek.
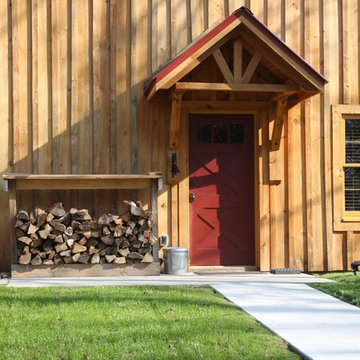
Sand Creek Post & Beam Traditional Wood Barns and Barn Homes
Learn more & request a free catalog: www.sandcreekpostandbeam.com
Идея дизайна: прихожая в стиле рустика с одностворчатой входной дверью и красной входной дверью
Идея дизайна: прихожая в стиле рустика с одностворчатой входной дверью и красной входной дверью
Find the right local pro for your project
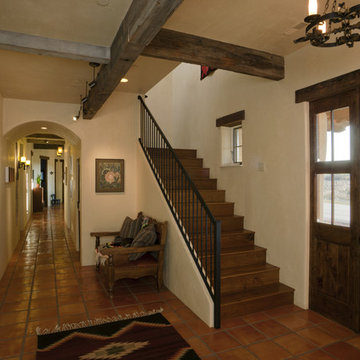
The saltillo floors and creamy plaster walls blend beautifully with the reclaimed timber beams. White painted woodwork lightens up the space and the whole provides the perfect backdrop for the owner's collection of contemporary art.
Architect: Joe Patrick Robbins, AIA
Builder: Cogswell Construction, Inc.
Photographer: Tim Murphy

Свежая идея для дизайна: входная дверь в стиле рустика с белыми стенами, мраморным полом, входной дверью из темного дерева, коричневым полом и сводчатым потолком - отличное фото интерьера
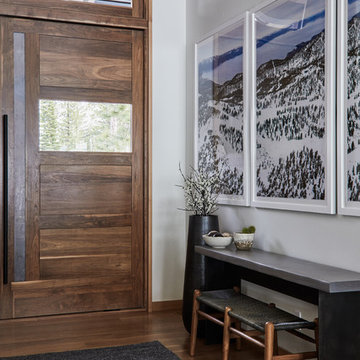
Источник вдохновения для домашнего уюта: фойе в стиле рустика с входной дверью из темного дерева, белыми стенами, темным паркетным полом, одностворчатой входной дверью и коричневым полом
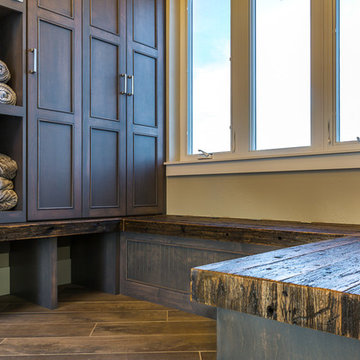
One of the more coveted modern-day luxuries, a well-appointed laundry room can make all the difference between drudgery and downright dreamy. While we’re certainly still talking about a chore that’s a bore, Colorado Fine Woodworks has designed custom laundry room layouts with elegant elements that alleviate the irritation and increase the efficiencies. You can save space, time and energy as you go about the business of sorting, cleaning, washing, drying, pressing, folding and then - doing it all over again the next week or the next day.
Some of our more creative laundry room projects have included:
- storage galore, including plenty of sensible places for stashing baskets
- a blend of easily accessible open and hidden cupboards, cubbies and cabinets
- handy handles and hardware carefully selected to increase convenience
- pull-out doors and drawers that keep detergents and dryer sheets within reach
- ample sink and countertop space for rinsing, folding and dealing with delicates
- brilliant built-ins, including a perfectly integrated concealed laundry chute
We’ve got literally loads of ideas for your laundry room, and we’d love to help make your household duties less difficult. Contact Colorado Fine Woodworks to start planning your project right away!

Rikki Snyder
На фото: маленький тамбур в стиле рустика с коричневыми стенами, одностворчатой входной дверью, входной дверью из дерева среднего тона и серым полом для на участке и в саду
На фото: маленький тамбур в стиле рустика с коричневыми стенами, одностворчатой входной дверью, входной дверью из дерева среднего тона и серым полом для на участке и в саду
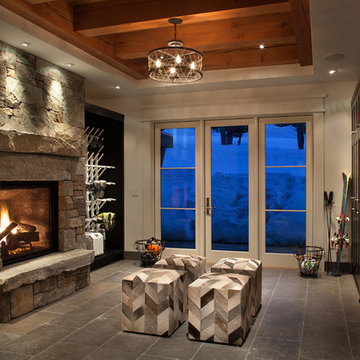
Идея дизайна: тамбур среднего размера в стиле рустика с стеклянной входной дверью, белыми стенами, полом из керамической плитки и одностворчатой входной дверью
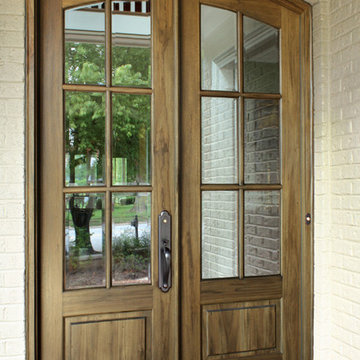
Walnut TDL 6LT 8/0 Double Door
Clear Beveled Low E Glass
Photographed by: Cristina (Avgerinos) McDonald
Идея дизайна: входная дверь в стиле рустика с бежевыми стенами, полом из сланца, двустворчатой входной дверью и входной дверью из дерева среднего тона
Идея дизайна: входная дверь в стиле рустика с бежевыми стенами, полом из сланца, двустворчатой входной дверью и входной дверью из дерева среднего тона
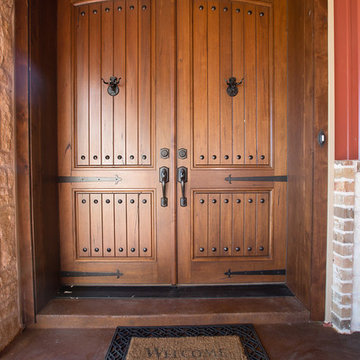
barndominium, rustic, front door
Пример оригинального дизайна: входная дверь среднего размера в стиле рустика с красными стенами, двустворчатой входной дверью и входной дверью из дерева среднего тона
Пример оригинального дизайна: входная дверь среднего размера в стиле рустика с красными стенами, двустворчатой входной дверью и входной дверью из дерева среднего тона

Miller Architects, PC
Свежая идея для дизайна: прихожая в стиле рустика с бежевыми стенами, темным паркетным полом, одностворчатой входной дверью и стеклянной входной дверью - отличное фото интерьера
Свежая идея для дизайна: прихожая в стиле рустика с бежевыми стенами, темным паркетным полом, одностворчатой входной дверью и стеклянной входной дверью - отличное фото интерьера
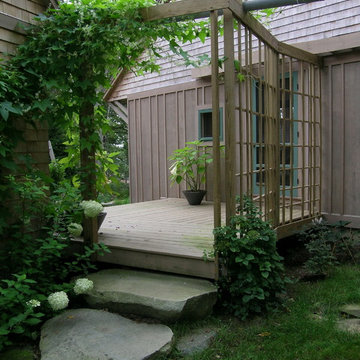
Close view of entry showing stone steps, wooden deck and trellis.
Photo by John Whipple.
На фото: прихожая среднего размера в стиле рустика с одностворчатой входной дверью и зеленой входной дверью
На фото: прихожая среднего размера в стиле рустика с одностворчатой входной дверью и зеленой входной дверью
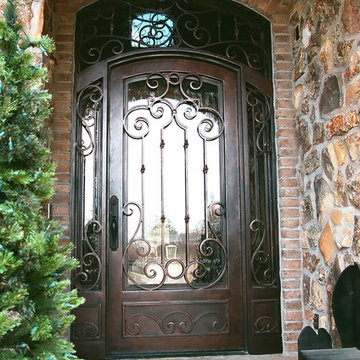
Visionmakers Intl
Стильный дизайн: маленькая входная дверь в стиле рустика с одностворчатой входной дверью и металлической входной дверью для на участке и в саду - последний тренд
Стильный дизайн: маленькая входная дверь в стиле рустика с одностворчатой входной дверью и металлической входной дверью для на участке и в саду - последний тренд
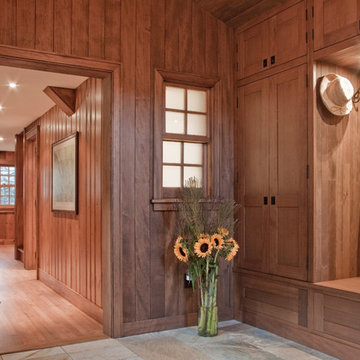
Entrance Hall/ Mudroom
Источник вдохновения для домашнего уюта: тамбур в стиле рустика
Источник вдохновения для домашнего уюта: тамбур в стиле рустика
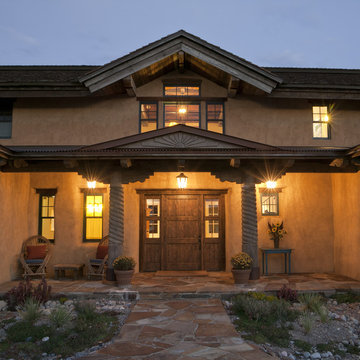
New Mexico Territorial Style elements create a charming entrance to this home. Straw bale construction gives interest and depth to the walls.
Architect: Joe Patrick Robbins, AIA
Builder: Cogswell Construction
Photographer: Tim Murphy
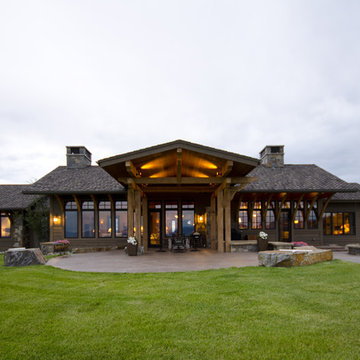
Covered entry way and patio.
Location: Bozeman, MT
Architect: Reid Smith Architects
Photographer: Tyler Call Photography
Источник вдохновения для домашнего уюта: прихожая в стиле рустика
Источник вдохновения для домашнего уюта: прихожая в стиле рустика
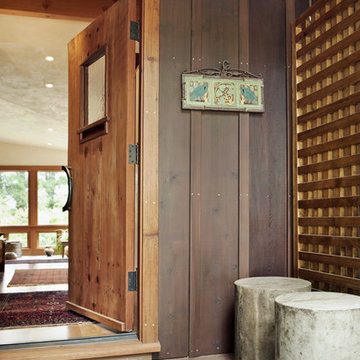
На фото: входная дверь в стиле рустика с одностворчатой входной дверью и входной дверью из дерева среднего тона
Прихожая в стиле рустика – фото дизайна интерьера
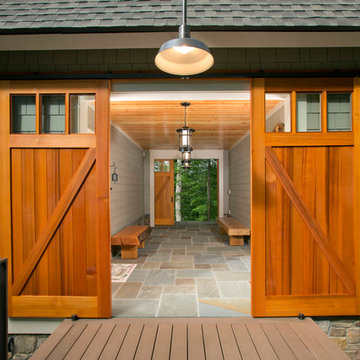
The design of this home was driven by the owners’ desire for a three-bedroom waterfront home that showcased the spectacular views and park-like setting. As nature lovers, they wanted their home to be organic, minimize any environmental impact on the sensitive site and embrace nature.
This unique home is sited on a high ridge with a 45° slope to the water on the right and a deep ravine on the left. The five-acre site is completely wooded and tree preservation was a major emphasis. Very few trees were removed and special care was taken to protect the trees and environment throughout the project. To further minimize disturbance, grades were not changed and the home was designed to take full advantage of the site’s natural topography. Oak from the home site was re-purposed for the mantle, powder room counter and select furniture.
The visually powerful twin pavilions were born from the need for level ground and parking on an otherwise challenging site. Fill dirt excavated from the main home provided the foundation. All structures are anchored with a natural stone base and exterior materials include timber framing, fir ceilings, shingle siding, a partial metal roof and corten steel walls. Stone, wood, metal and glass transition the exterior to the interior and large wood windows flood the home with light and showcase the setting. Interior finishes include reclaimed heart pine floors, Douglas fir trim, dry-stacked stone, rustic cherry cabinets and soapstone counters.
Exterior spaces include a timber-framed porch, stone patio with fire pit and commanding views of the Occoquan reservoir. A second porch overlooks the ravine and a breezeway connects the garage to the home.
Numerous energy-saving features have been incorporated, including LED lighting, on-demand gas water heating and special insulation. Smart technology helps manage and control the entire house.
Greg Hadley Photography
8
