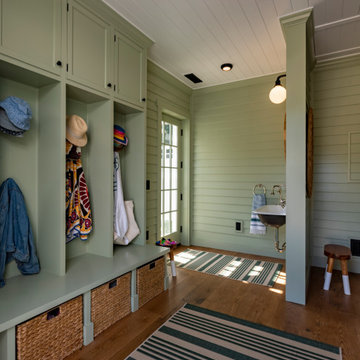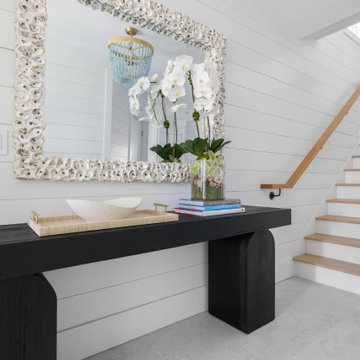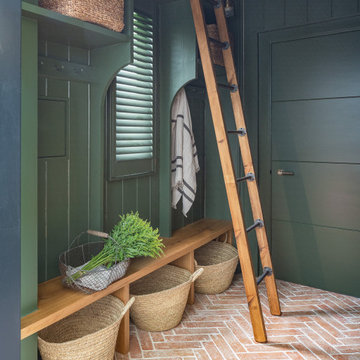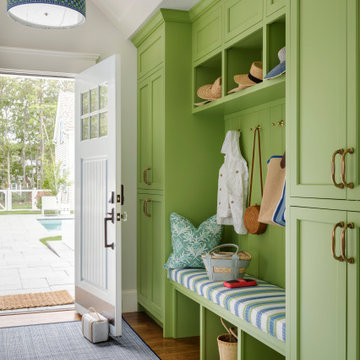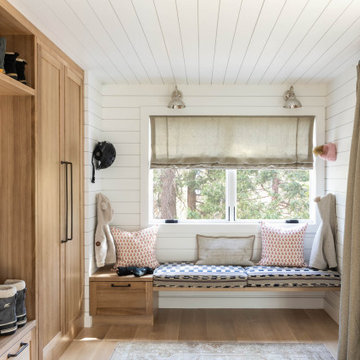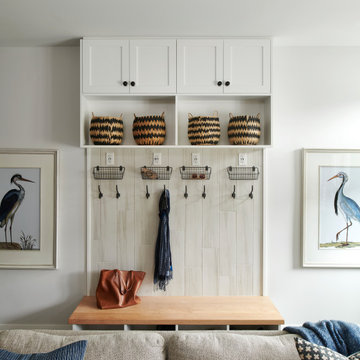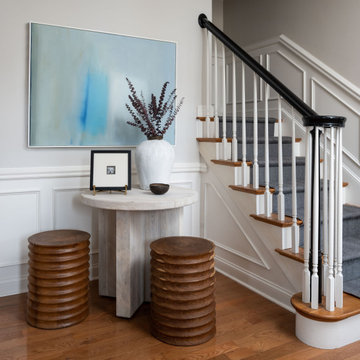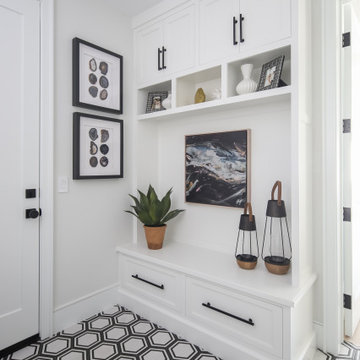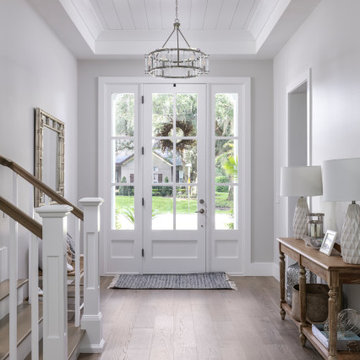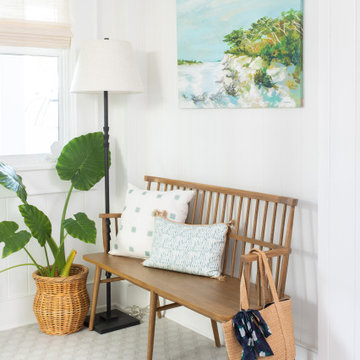Прихожая в морском стиле – фото дизайна интерьера
Сортировать:
Бюджет
Сортировать:Популярное за сегодня
1 - 20 из 15 303 фото
1 из 4
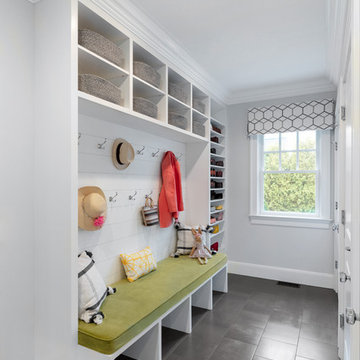
Mud Room, custom bench
Стильный дизайн: тамбур среднего размера в морском стиле с серыми стенами, серым полом и полом из керамогранита - последний тренд
Стильный дизайн: тамбур среднего размера в морском стиле с серыми стенами, серым полом и полом из керамогранита - последний тренд

Free ebook, Creating the Ideal Kitchen. DOWNLOAD NOW
We went with a minimalist, clean, industrial look that feels light, bright and airy. The island is a dark charcoal with cool undertones that coordinates with the cabinetry and transom work in both the neighboring mudroom and breakfast area. White subway tile, quartz countertops, white enamel pendants and gold fixtures complete the update. The ends of the island are shiplap material that is also used on the fireplace in the next room.
In the new mudroom, we used a fun porcelain tile on the floor to get a pop of pattern, and walnut accents add some warmth. Each child has their own cubby, and there is a spot for shoes below a long bench. Open shelving with spots for baskets provides additional storage for the room.
Designed by: Susan Klimala, CKBD
Photography by: LOMA Studios
For more information on kitchen and bath design ideas go to: www.kitchenstudio-ge.com
Find the right local pro for your project
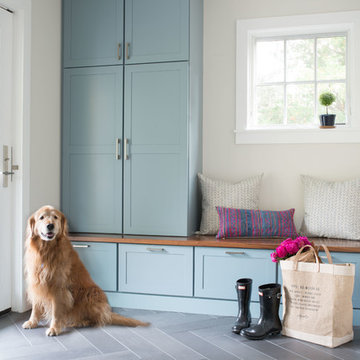
Jessica Delaney Photography
На фото: тамбур в морском стиле с белыми стенами, одностворчатой входной дверью, стеклянной входной дверью и серым полом с
На фото: тамбур в морском стиле с белыми стенами, одностворчатой входной дверью, стеклянной входной дверью и серым полом с

Источник вдохновения для домашнего уюта: большое фойе в морском стиле с бежевыми стенами, темным паркетным полом, двустворчатой входной дверью, входной дверью из темного дерева и коричневым полом
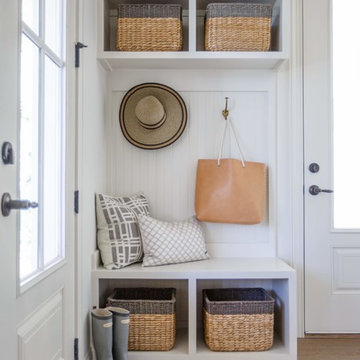
Jessie Preza
Идея дизайна: тамбур в морском стиле с белыми стенами, паркетным полом среднего тона и стеклянной входной дверью
Идея дизайна: тамбур в морском стиле с белыми стенами, паркетным полом среднего тона и стеклянной входной дверью

Источник вдохновения для домашнего уюта: тамбур в морском стиле с синими стенами, одностворчатой входной дверью и серым полом
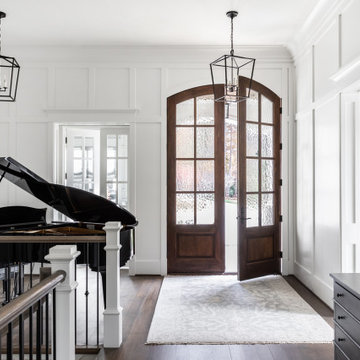
Стильный дизайн: фойе в морском стиле с белыми стенами, темным паркетным полом, двустворчатой входной дверью, входной дверью из темного дерева, коричневым полом и панелями на части стены - последний тренд

Harbor View is a modern-day interpretation of the shingled vacation houses of its seaside community. The gambrel roof, horizontal, ground-hugging emphasis, and feeling of simplicity, are all part of the character of the place.
While fitting in with local traditions, Harbor View is meant for modern living. The kitchen is a central gathering spot, open to the main combined living/dining room and to the waterside porch. One easily moves between indoors and outdoors.
The house is designed for an active family, a couple with three grown children and a growing number of grandchildren. It is zoned so that the whole family can be there together but retain privacy. Living, dining, kitchen, library, and porch occupy the center of the main floor. One-story wings on each side house two bedrooms and bathrooms apiece, and two more bedrooms and bathrooms and a study occupy the second floor of the central block. The house is mostly one room deep, allowing cross breezes and light from both sides.
The porch, a third of which is screened, is a main dining and living space, with a stone fireplace offering a cozy place to gather on summer evenings.
A barn with a loft provides storage for a car or boat off-season and serves as a big space for projects or parties in summer.
Прихожая в морском стиле – фото дизайна интерьера
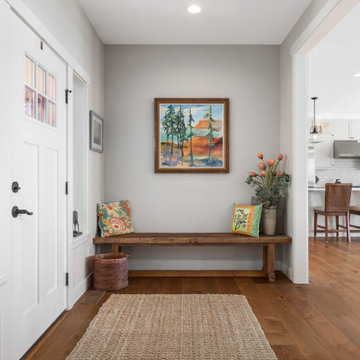
Свежая идея для дизайна: прихожая в морском стиле - отличное фото интерьера
1

