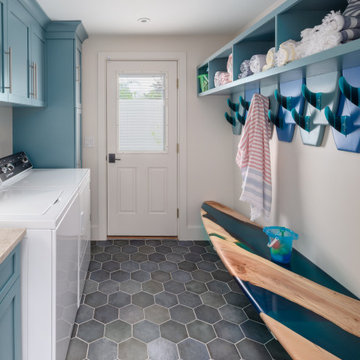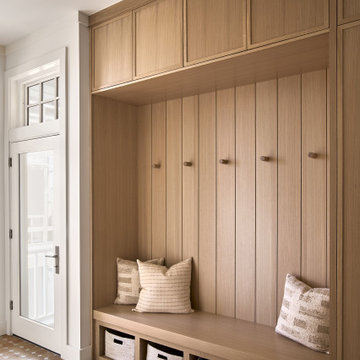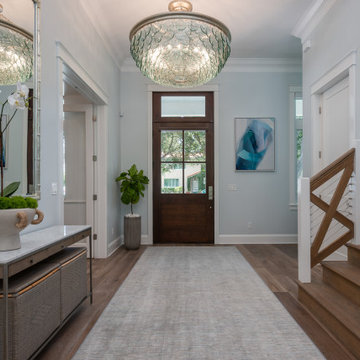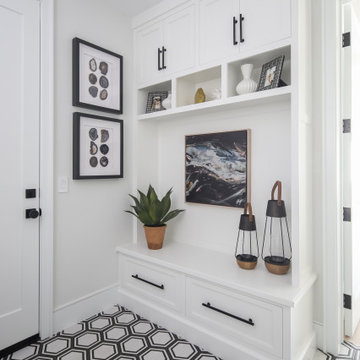Прихожая в морском стиле – фото дизайна интерьера
Сортировать:
Бюджет
Сортировать:Популярное за сегодня
141 - 160 из 15 284 фото
1 из 4
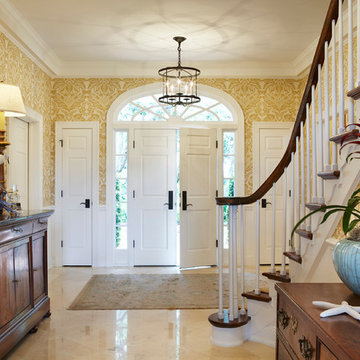
Идея дизайна: фойе среднего размера в морском стиле с бежевыми стенами, двустворчатой входной дверью, белой входной дверью и черным полом
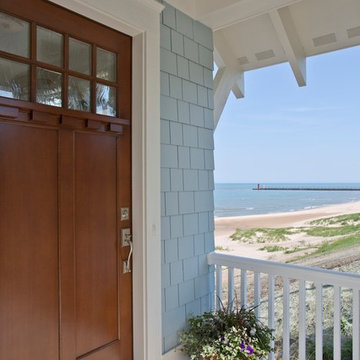
This four-story cottage bungalow is designed to perch on a steep shoreline, allowing homeowners to get the most out of their space. The main level of the home accommodates gatherings with easy flow between the living room, dining area, kitchen, and outdoor deck. The midlevel offers a lounge, bedroom suite, and the master bedroom, complete with access to a private deck. The family room, kitchenette, and beach bath on the lower level open to an expansive backyard patio and pool area. At the top of the nest is the loft area, which provides a bunk room and extra guest bedroom suite.
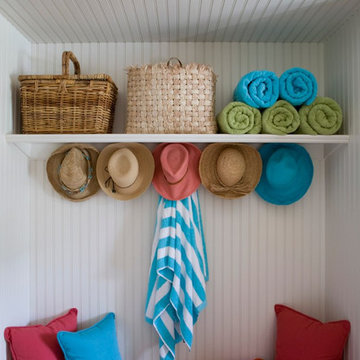
Geoffrey Hodgdon
Свежая идея для дизайна: тамбур в морском стиле с белыми стенами - отличное фото интерьера
Свежая идея для дизайна: тамбур в морском стиле с белыми стенами - отличное фото интерьера
Find the right local pro for your project
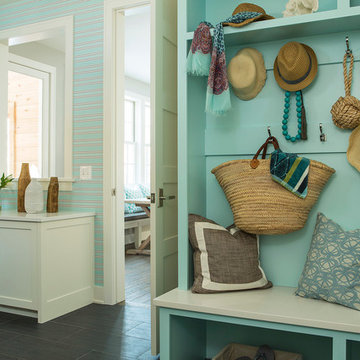
Interior Design by Martha O'Hara Interiors; Build by REFINED, LLC; Photography by Troy Thies Photography; Styling by Shannon Gale
Источник вдохновения для домашнего уюта: прихожая в морском стиле с белыми стенами
Источник вдохновения для домашнего уюта: прихожая в морском стиле с белыми стенами
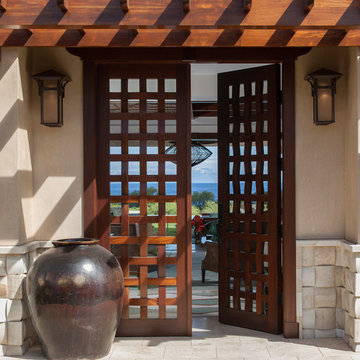
David Duncan Livingston
Идея дизайна: прихожая среднего размера в морском стиле с двустворчатой входной дверью и входной дверью из темного дерева
Идея дизайна: прихожая среднего размера в морском стиле с двустворчатой входной дверью и входной дверью из темного дерева
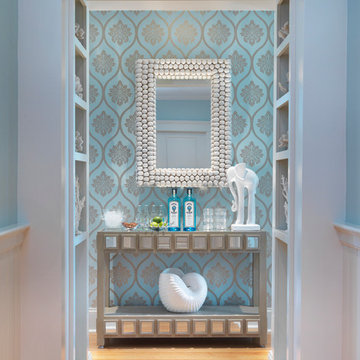
Nat Rea
Источник вдохновения для домашнего уюта: узкая прихожая в морском стиле с синими стенами и паркетным полом среднего тона
Источник вдохновения для домашнего уюта: узкая прихожая в морском стиле с синими стенами и паркетным полом среднего тона
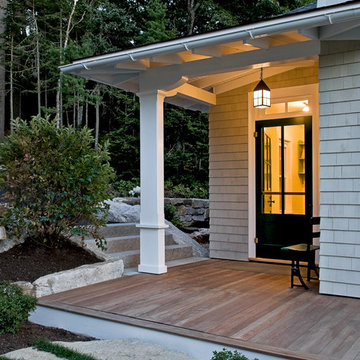
photography by Rob Karosis
Стильный дизайн: прихожая в морском стиле с одностворчатой входной дверью и черной входной дверью - последний тренд
Стильный дизайн: прихожая в морском стиле с одностворчатой входной дверью и черной входной дверью - последний тренд
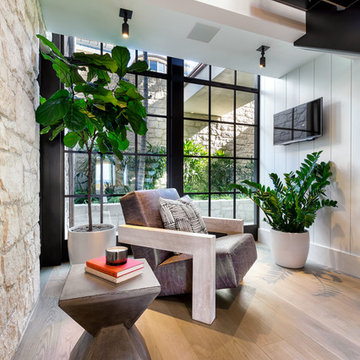
На фото: фойе в морском стиле с белыми стенами, светлым паркетным полом и бежевым полом с
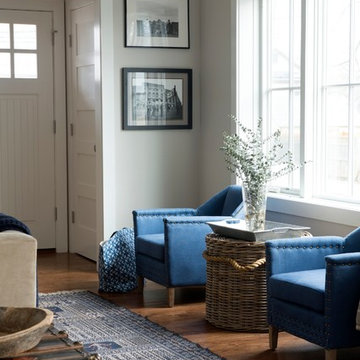
Stacy Bass Photography
На фото: фойе среднего размера в морском стиле с бежевыми стенами, темным паркетным полом, одностворчатой входной дверью, белой входной дверью и коричневым полом с
На фото: фойе среднего размера в морском стиле с бежевыми стенами, темным паркетным полом, одностворчатой входной дверью, белой входной дверью и коричневым полом с

Стильный дизайн: большое фойе в морском стиле с белыми стенами, светлым паркетным полом, поворотной входной дверью, черной входной дверью, бежевым полом, сводчатым потолком и деревянными стенами - последний тренд

Eastview Before & After Exterior Renovation
Enhancing a home’s exterior curb appeal doesn’t need to be a daunting task. With some simple design refinements and creative use of materials we transformed this tired 1950’s style colonial with second floor overhang into a classic east coast inspired gem. Design enhancements include the following:
• Replaced damaged vinyl siding with new LP SmartSide, lap siding and trim
• Added additional layers of trim board to give windows and trim additional dimension
• Applied a multi-layered banding treatment to the base of the second-floor overhang to create better balance and separation between the two levels of the house
• Extended the lower-level window boxes for visual interest and mass
• Refined the entry porch by replacing the round columns with square appropriately scaled columns and trim detailing, removed the arched ceiling and increased the ceiling height to create a more expansive feel
• Painted the exterior brick façade in the same exterior white to connect architectural components. A soft blue-green was used to accent the front entry and shutters
• Carriage style doors replaced bland windowless aluminum doors
• Larger scale lantern style lighting was used throughout the exterior
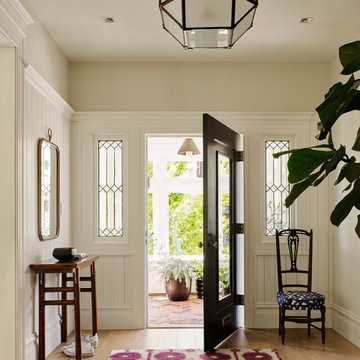
Matthew Millman Photography
Источник вдохновения для домашнего уюта: фойе среднего размера в морском стиле с светлым паркетным полом, одностворчатой входной дверью, черной входной дверью, бежевыми стенами и бежевым полом
Источник вдохновения для домашнего уюта: фойе среднего размера в морском стиле с светлым паркетным полом, одностворчатой входной дверью, черной входной дверью, бежевыми стенами и бежевым полом

The custom design of this staircase houses the fridge, two bookshelves, two cabinets, a cubby, and a small closet for hanging clothes. Hawaiian mango wood stair treads lead up to a generously lofty sleeping area with a custom-built queen bed frame with six built-in storage drawers. Exposed stained ceiling beams add warmth and character to the kitchen. Two seven-foot-long counters extend the kitchen on either side- both with tiled backsplashes and giant awning windows. Because of the showers unique structure, it is paced in the center of the bathroom becoming a beautiful blue-tile focal point. This coastal, contemporary Tiny Home features a warm yet industrial style kitchen with stainless steel counters and husky tool drawers with black cabinets. the silver metal counters are complimented by grey subway tiling as a backsplash against the warmth of the locally sourced curly mango wood windowsill ledge. I mango wood windowsill also acts as a pass-through window to an outdoor bar and seating area on the deck. Entertaining guests right from the kitchen essentially makes this a wet-bar. LED track lighting adds the right amount of accent lighting and brightness to the area. The window is actually a french door that is mirrored on the opposite side of the kitchen. This kitchen has 7-foot long stainless steel counters on either end. There are stainless steel outlet covers to match the industrial look. There are stained exposed beams adding a cozy and stylish feeling to the room. To the back end of the kitchen is a frosted glass pocket door leading to the bathroom. All shelving is made of Hawaiian locally sourced curly mango wood. A stainless steel fridge matches the rest of the style and is built-in to the staircase of this tiny home. Dish drying racks are hung on the wall to conserve space and reduce clutter.

Стильный дизайн: тамбур в морском стиле с синими стенами, одностворчатой входной дверью, белой входной дверью, серым полом, деревянным потолком и панелями на стенах - последний тренд
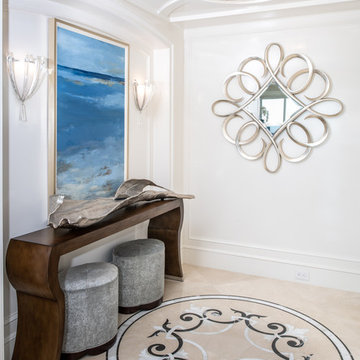
Julio Aguilar Photography
Стильный дизайн: прихожая в морском стиле с белыми стенами и разноцветным полом - последний тренд
Стильный дизайн: прихожая в морском стиле с белыми стенами и разноцветным полом - последний тренд
Прихожая в морском стиле – фото дизайна интерьера
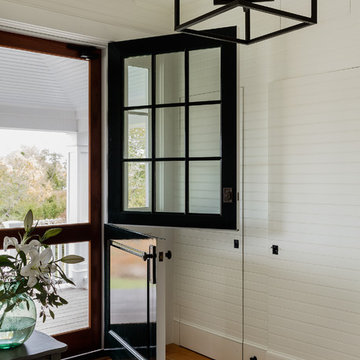
Стильный дизайн: фойе в морском стиле с белыми стенами, паркетным полом среднего тона, голландской входной дверью, черной входной дверью и коричневым полом - последний тренд
8
