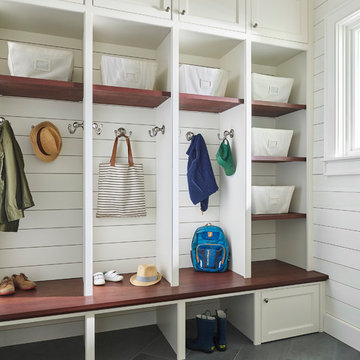Тамбур в морском стиле – фото дизайна интерьера
Сортировать:
Бюджет
Сортировать:Популярное за сегодня
1 - 20 из 597 фото
1 из 3
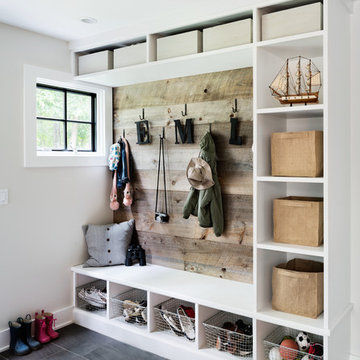
Amanda Kirkpatrick Photography
Идея дизайна: тамбур среднего размера в морском стиле с белыми стенами и серым полом
Идея дизайна: тамбур среднего размера в морском стиле с белыми стенами и серым полом

This new construction custom home project in Woodinville exudes a coastal feel through the use of bronze and marine palettes. This home blends the efficiency and practicality of a contemporary layout with a timeless design inspired by coastal styles.
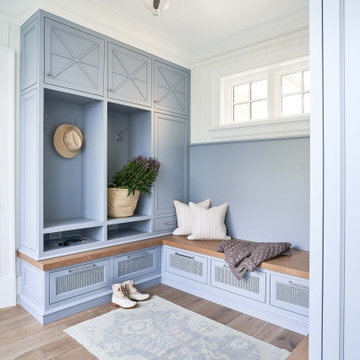
На фото: тамбур в морском стиле с белыми стенами и паркетным полом среднего тона с
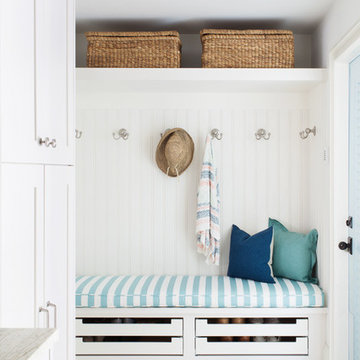
Michelle Peek Photography
Источник вдохновения для домашнего уюта: тамбур среднего размера в морском стиле с белыми стенами, мраморным полом и белым полом
Источник вдохновения для домашнего уюта: тамбур среднего размера в морском стиле с белыми стенами, мраморным полом и белым полом

Modern laundry room and mudroom with natural elements. Casual yet refined, with fresh and eclectic accents. Natural wood, tile flooring, custom cabinetry.
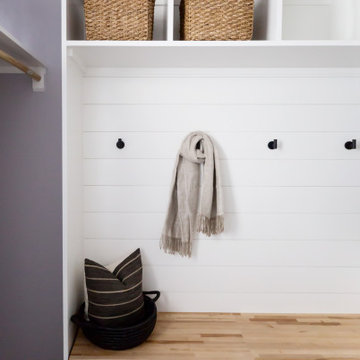
Interior design scottsdale
На фото: тамбур в морском стиле с фиолетовыми стенами и разноцветным полом с
На фото: тамбур в морском стиле с фиолетовыми стенами и разноцветным полом с
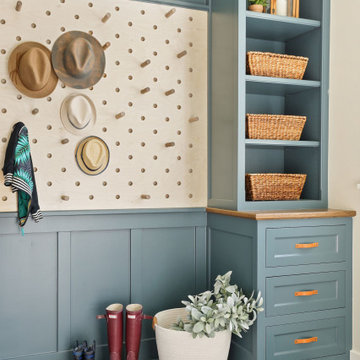
Пример оригинального дизайна: тамбур в морском стиле с синими стенами и серым полом

This cozy lake cottage skillfully incorporates a number of features that would normally be restricted to a larger home design. A glance of the exterior reveals a simple story and a half gable running the length of the home, enveloping the majority of the interior spaces. To the rear, a pair of gables with copper roofing flanks a covered dining area and screened porch. Inside, a linear foyer reveals a generous staircase with cascading landing.
Further back, a centrally placed kitchen is connected to all of the other main level entertaining spaces through expansive cased openings. A private study serves as the perfect buffer between the homes master suite and living room. Despite its small footprint, the master suite manages to incorporate several closets, built-ins, and adjacent master bath complete with a soaker tub flanked by separate enclosures for a shower and water closet.
Upstairs, a generous double vanity bathroom is shared by a bunkroom, exercise space, and private bedroom. The bunkroom is configured to provide sleeping accommodations for up to 4 people. The rear-facing exercise has great views of the lake through a set of windows that overlook the copper roof of the screened porch below.
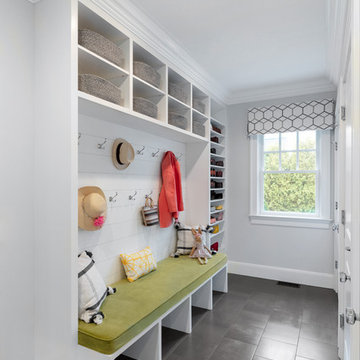
Mud Room, custom bench
Стильный дизайн: тамбур среднего размера в морском стиле с серыми стенами, серым полом и полом из керамогранита - последний тренд
Стильный дизайн: тамбур среднего размера в морском стиле с серыми стенами, серым полом и полом из керамогранита - последний тренд
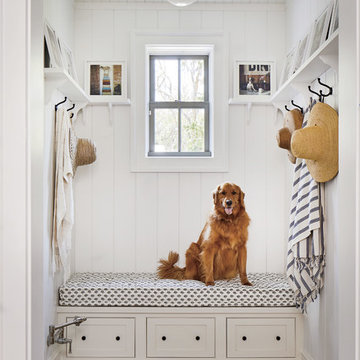
Photo credit: Laurey W. Glenn/Southern Living
Свежая идея для дизайна: тамбур в морском стиле с белыми стенами и паркетным полом среднего тона - отличное фото интерьера
Свежая идея для дизайна: тамбур в морском стиле с белыми стенами и паркетным полом среднего тона - отличное фото интерьера
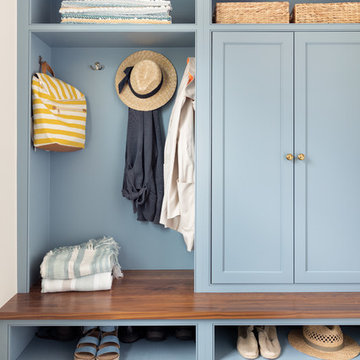
Свежая идея для дизайна: тамбур со шкафом для обуви в морском стиле с темным паркетным полом и синими стенами - отличное фото интерьера
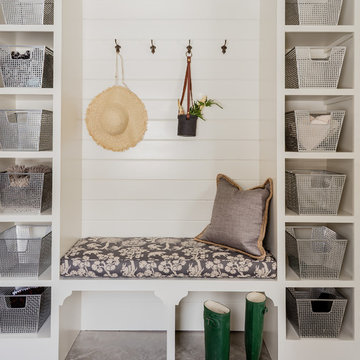
Свежая идея для дизайна: тамбур со шкафом для обуви в морском стиле с белыми стенами, бетонным полом и серым полом - отличное фото интерьера

Free ebook, Creating the Ideal Kitchen. DOWNLOAD NOW
We went with a minimalist, clean, industrial look that feels light, bright and airy. The island is a dark charcoal with cool undertones that coordinates with the cabinetry and transom work in both the neighboring mudroom and breakfast area. White subway tile, quartz countertops, white enamel pendants and gold fixtures complete the update. The ends of the island are shiplap material that is also used on the fireplace in the next room.
In the new mudroom, we used a fun porcelain tile on the floor to get a pop of pattern, and walnut accents add some warmth. Each child has their own cubby, and there is a spot for shoes below a long bench. Open shelving with spots for baskets provides additional storage for the room.
Designed by: Susan Klimala, CKBD
Photography by: LOMA Studios
For more information on kitchen and bath design ideas go to: www.kitchenstudio-ge.com
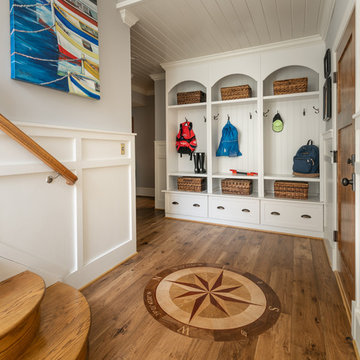
Kevin Kennedy
На фото: тамбур среднего размера в морском стиле с серыми стенами, паркетным полом среднего тона, одностворчатой входной дверью и входной дверью из дерева среднего тона
На фото: тамбур среднего размера в морском стиле с серыми стенами, паркетным полом среднего тона, одностворчатой входной дверью и входной дверью из дерева среднего тона

The clients bought a new construction house in Bay Head, NJ with an architectural style that was very traditional and quite formal, not beachy. For our design process I created the story that the house was owned by a successful ship captain who had traveled the world and brought back furniture and artifacts for his home. The furniture choices were mainly based on English style pieces and then we incorporated a lot of accessories from Asia and Africa. The only nod we really made to “beachy” style was to do some art with beach scenes and/or bathing beauties (original painting in the study) (vintage series of black and white photos of 1940’s bathing scenes, not shown) ,the pillow fabric in the family room has pictures of fish on it , the wallpaper in the study is actually sand dollars and we did a seagull wallpaper in the downstairs bath (not shown).
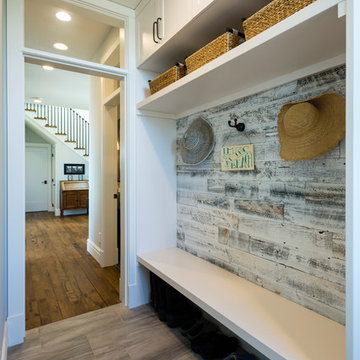
This beach house was renovated to create an inviting escape for its owners’ as home away from home. The wide open greatroom that pours out onto vistas of sand and surf from behind a nearly removable bi-folding wall of glass, making summer entertaining a treat for the host and winter storm watching a true marvel for guests to behold. The views from each of the upper level bedroom windows make it hard to tell if you have truly woken in the morning, or if you are still dreaming…
Photography: Paul Grdina
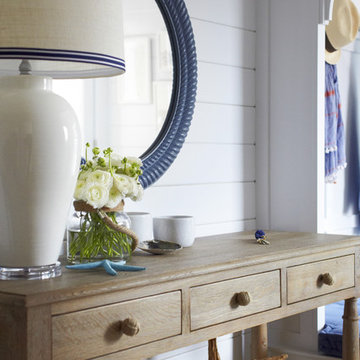
Interior Architecture, Interior Design, Art Curation, and Custom Millwork & Furniture Design by Chango & Co.
Construction by Siano Brothers Contracting
Photography by Jacob Snavely
See the full feature inside Good Housekeeping
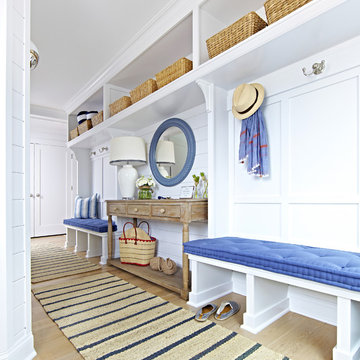
Interior Architecture, Interior Design, Art Curation, and Custom Millwork & Furniture Design by Chango & Co.
Construction by Siano Brothers Contracting
Photography by Jacob Snavely
See the full feature inside Good Housekeeping
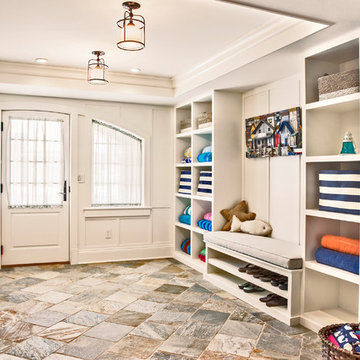
Mud Room – slate floor , Marvin doors, custom built-in cabinetry, coffer ceiling.
Источник вдохновения для домашнего уюта: тамбур среднего размера в морском стиле с полом из сланца, одностворчатой входной дверью, белой входной дверью и белыми стенами
Источник вдохновения для домашнего уюта: тамбур среднего размера в морском стиле с полом из сланца, одностворчатой входной дверью, белой входной дверью и белыми стенами
Тамбур в морском стиле – фото дизайна интерьера
1
