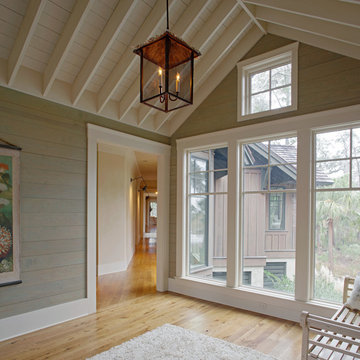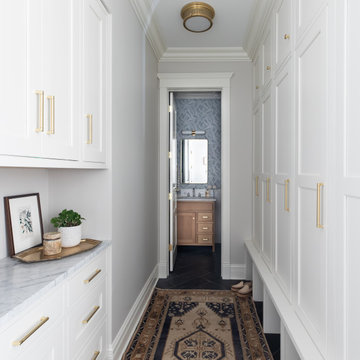Прихожая в морском стиле – фото дизайна интерьера
Сортировать:
Бюджет
Сортировать:Популярное за сегодня
61 - 80 из 15 283 фото
1 из 4
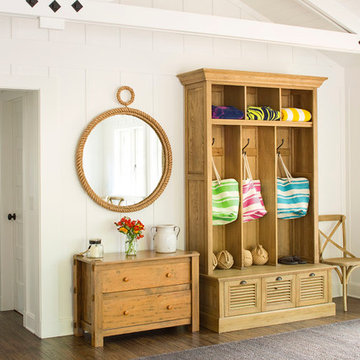
Свежая идея для дизайна: прихожая со шкафом для обуви в морском стиле - отличное фото интерьера
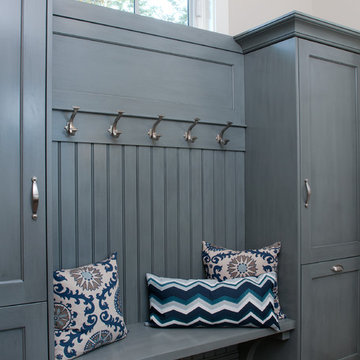
Forget just one room with a view—Lochley has almost an entire house dedicated to capturing nature’s best views and vistas. Make the most of a waterside or lakefront lot in this economical yet elegant floor plan, which was tailored to fit a narrow lot and has more than 1,600 square feet of main floor living space as well as almost as much on its upper and lower levels. A dovecote over the garage, multiple peaks and interesting roof lines greet guests at the street side, where a pergola over the front door provides a warm welcome and fitting intro to the interesting design. Other exterior features include trusses and transoms over multiple windows, siding, shutters and stone accents throughout the home’s three stories. The water side includes a lower-level walkout, a lower patio, an upper enclosed porch and walls of windows, all designed to take full advantage of the sun-filled site. The floor plan is all about relaxation – the kitchen includes an oversized island designed for gathering family and friends, a u-shaped butler’s pantry with a convenient second sink, while the nearby great room has built-ins and a central natural fireplace. Distinctive details include decorative wood beams in the living and kitchen areas, a dining area with sloped ceiling and decorative trusses and built-in window seat, and another window seat with built-in storage in the den, perfect for relaxing or using as a home office. A first-floor laundry and space for future elevator make it as convenient as attractive. Upstairs, an additional 1,200 square feet of living space include a master bedroom suite with a sloped 13-foot ceiling with decorative trusses and a corner natural fireplace, a master bath with two sinks and a large walk-in closet with built-in bench near the window. Also included is are two additional bedrooms and access to a third-floor loft, which could functions as a third bedroom if needed. Two more bedrooms with walk-in closets and a bath are found in the 1,300-square foot lower level, which also includes a secondary kitchen with bar, a fitness room overlooking the lake, a recreation/family room with built-in TV and a wine bar perfect for toasting the beautiful view beyond.
Find the right local pro for your project
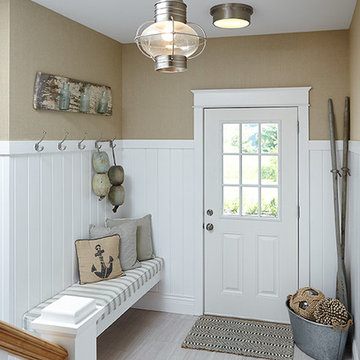
Ashley Avila
Свежая идея для дизайна: прихожая в морском стиле с бежевыми стенами и полом из керамической плитки - отличное фото интерьера
Свежая идея для дизайна: прихожая в морском стиле с бежевыми стенами и полом из керамической плитки - отличное фото интерьера
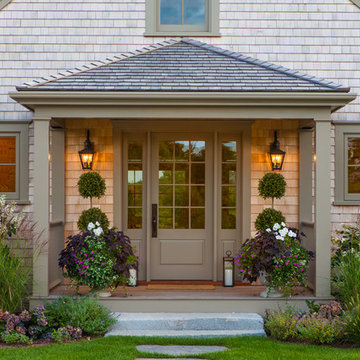
Nantucket Architectural Photography
Источник вдохновения для домашнего уюта: входная дверь в морском стиле с одностворчатой входной дверью и коричневой входной дверью
Источник вдохновения для домашнего уюта: входная дверь в морском стиле с одностворчатой входной дверью и коричневой входной дверью
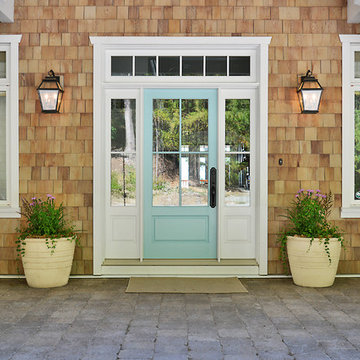
Design by Walter Powell Architect, Sunshine Coast Home Design, Photo by Linda Sabiston, First Impression Photography
Interior Design by Kelly Deck Design

Идея дизайна: входная дверь среднего размера в морском стиле с голландской входной дверью, синей входной дверью, белыми стенами и полом из известняка
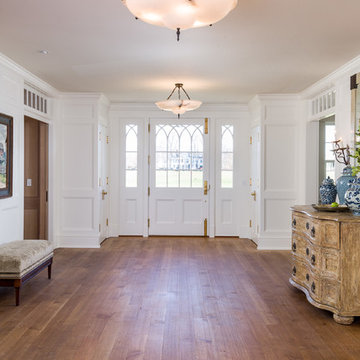
Photographed by Karol Steczkowski
На фото: входная дверь среднего размера в морском стиле с белыми стенами, одностворчатой входной дверью, белой входной дверью, паркетным полом среднего тона и коричневым полом с
На фото: входная дверь среднего размера в морском стиле с белыми стенами, одностворчатой входной дверью, белой входной дверью, паркетным полом среднего тона и коричневым полом с
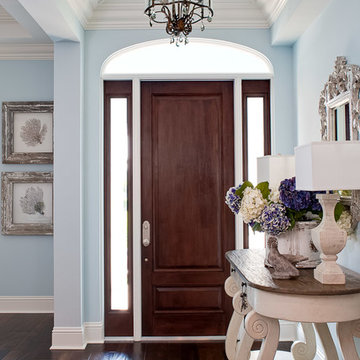
Andy Frame Photography
Идея дизайна: прихожая: освещение в морском стиле с синими стенами и коричневым полом
Идея дизайна: прихожая: освещение в морском стиле с синими стенами и коричневым полом
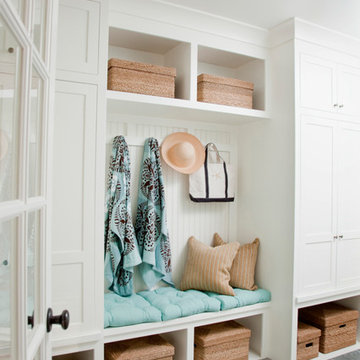
Architect: Ron DiMauro Architects
Interior Designer: Taste Design
Photography: Robyn Ivy
На фото: тамбур в морском стиле с белыми стенами и стеклянной входной дверью
На фото: тамбур в морском стиле с белыми стенами и стеклянной входной дверью
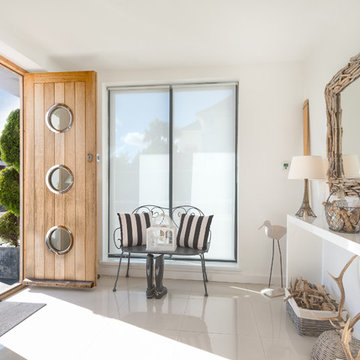
A 1930's house, extended and updated to form a wonderful marine home with a stylish beach style interior. Entrance with double doors in solid wood with portholes, tile floor with driftwood framed mirror. Colin Cadle Photography, Photo Styling Jan Cadle. www.colincadle.com
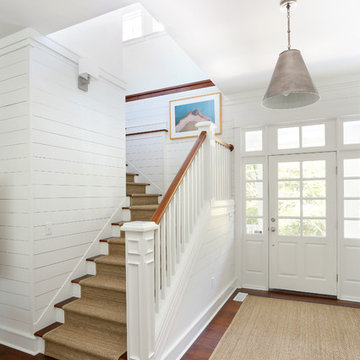
Matthew Bolt Graphic Design
На фото: фойе в морском стиле с одностворчатой входной дверью и белой входной дверью
На фото: фойе в морском стиле с одностворчатой входной дверью и белой входной дверью
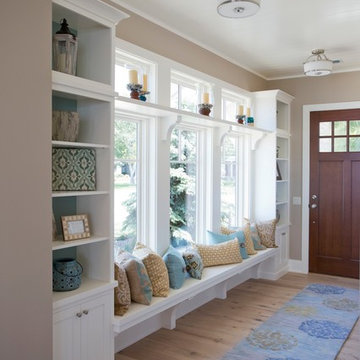
This four-story cottage bungalow is designed to perch on a steep shoreline, allowing homeowners to get the most out of their space. The main level of the home accommodates gatherings with easy flow between the living room, dining area, kitchen, and outdoor deck. The midlevel offers a lounge, bedroom suite, and the master bedroom, complete with access to a private deck. The family room, kitchenette, and beach bath on the lower level open to an expansive backyard patio and pool area. At the top of the nest is the loft area, which provides a bunk room and extra guest bedroom suite.
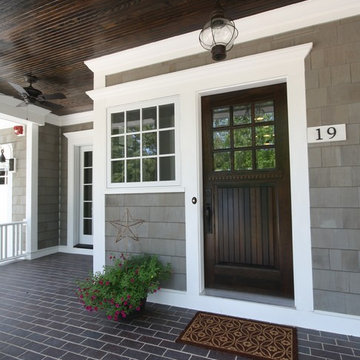
Matthies Builders
Пример оригинального дизайна: входная дверь: освещение в морском стиле с одностворчатой входной дверью и входной дверью из темного дерева
Пример оригинального дизайна: входная дверь: освещение в морском стиле с одностворчатой входной дверью и входной дверью из темного дерева
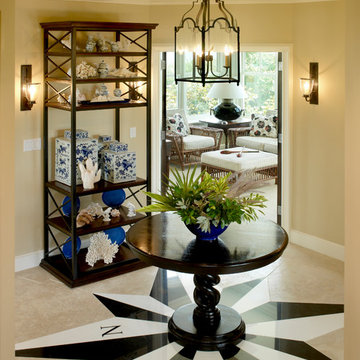
Photography: Aaron Usher III
www.aaronusher.com/
Taylor Interior Design http://www.houzz.com/pro/taylorinteriordesign/taylor-interior-design
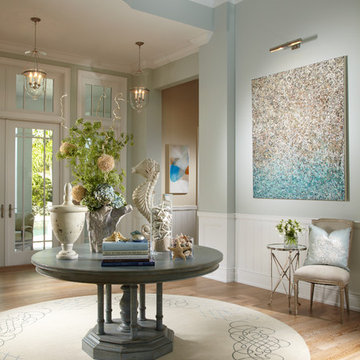
Daniel Newcomb
На фото: фойе в морском стиле с синими стенами и стеклянной входной дверью с
На фото: фойе в морском стиле с синими стенами и стеклянной входной дверью с
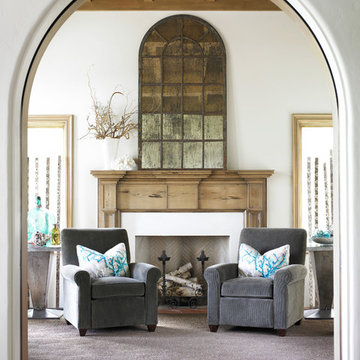
Photo Credit - Emily Followill
Стильный дизайн: прихожая в морском стиле с полом из терракотовой плитки - последний тренд
Стильный дизайн: прихожая в морском стиле с полом из терракотовой плитки - последний тренд

Modern meets beach. A 1920's bungalow home in the heart of downtown Carmel, California undergoes a small renovation that leads to a complete home makeover. New driftwood oak floors, board and batten walls, Ann Sacks tile, modern finishes, and an overall neutral palette creates a true bungalow style home. Photography by Wonderkamera.

Источник вдохновения для домашнего уюта: большое фойе в морском стиле с бежевыми стенами, темным паркетным полом, двустворчатой входной дверью, входной дверью из темного дерева и коричневым полом
Прихожая в морском стиле – фото дизайна интерьера
4
