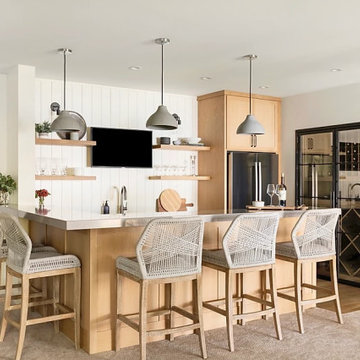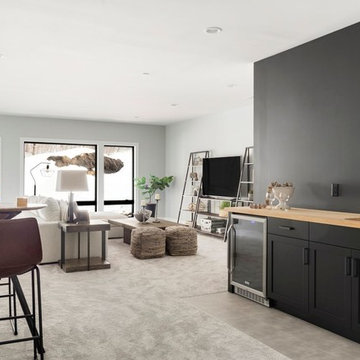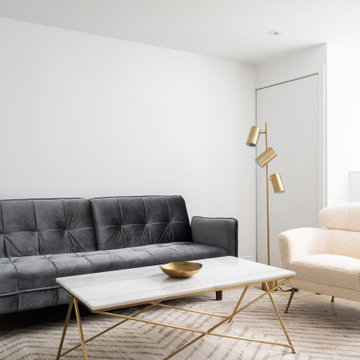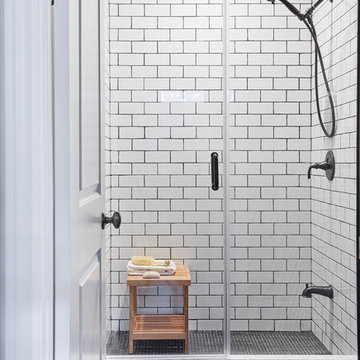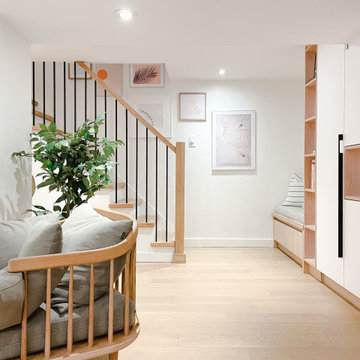Подвал в скандинавском стиле – фото дизайна интерьера
Сортировать:
Бюджет
Сортировать:Популярное за сегодня
61 - 80 из 477 фото
1 из 2
Find the right local pro for your project

Lower Level Living/Media Area features white oak walls, custom, reclaimed limestone fireplace surround, and media wall - Scandinavian Modern Interior - Indianapolis, IN - Trader's Point - Architect: HAUS | Architecture For Modern Lifestyles - Construction Manager: WERK | Building Modern - Christopher Short + Paul Reynolds - Photo: HAUS | Architecture
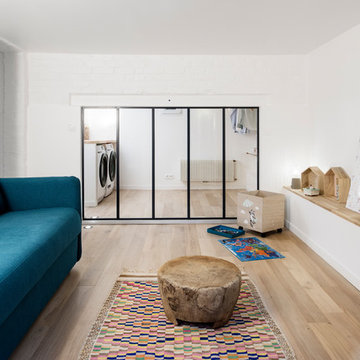
Giovanni Del Brenna
Пример оригинального дизайна: большой подвал в скандинавском стиле с наружными окнами, белыми стенами и светлым паркетным полом
Пример оригинального дизайна: большой подвал в скандинавском стиле с наружными окнами, белыми стенами и светлым паркетным полом

Remodeling an existing 1940s basement is a challenging! We started off with reframing and rough-in to open up the living space, to create a new wine cellar room, and bump-out for the new gas fireplace. The drywall was given a Level 5 smooth finish to provide a modern aesthetic. We then installed all the finishes from the brick fireplace and cellar floor, to the built-in cabinets and custom wine cellar racks. This project turned out amazing!

Идея дизайна: подвал среднего размера в скандинавском стиле с наружными окнами, белыми стенами, светлым паркетным полом, горизонтальным камином и бежевым полом
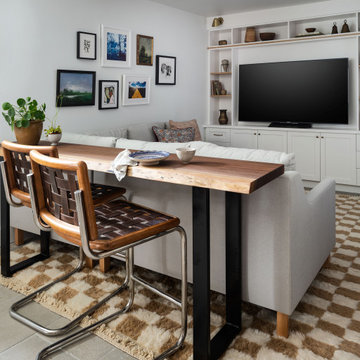
На фото: маленький подвал в скандинавском стиле с белыми стенами, полом из известняка и серым полом для на участке и в саду
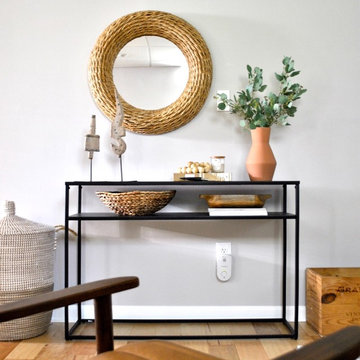
Libby Rawes
Свежая идея для дизайна: большой подвал в скандинавском стиле с наружными окнами, серыми стенами и светлым паркетным полом без камина - отличное фото интерьера
Свежая идея для дизайна: большой подвал в скандинавском стиле с наружными окнами, серыми стенами и светлым паркетным полом без камина - отличное фото интерьера
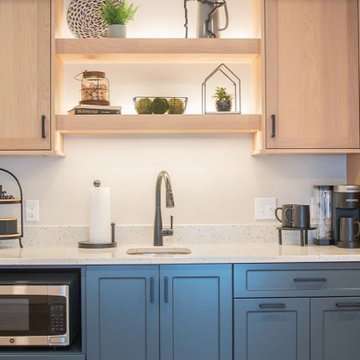
A blank slate and open minds are a perfect recipe for creative design ideas. The homeowner's brother is a custom cabinet maker who brought our ideas to life and then Landmark Remodeling installed them and facilitated the rest of our vision. We had a lot of wants and wishes, and were to successfully do them all, including a gym, fireplace, hidden kid's room, hobby closet, and designer touches.

Liadesign
Пример оригинального дизайна: подземный, большой подвал в скандинавском стиле с домашним кинотеатром, разноцветными стенами, светлым паркетным полом, горизонтальным камином, фасадом камина из штукатурки и многоуровневым потолком
Пример оригинального дизайна: подземный, большой подвал в скандинавском стиле с домашним кинотеатром, разноцветными стенами, светлым паркетным полом, горизонтальным камином, фасадом камина из штукатурки и многоуровневым потолком
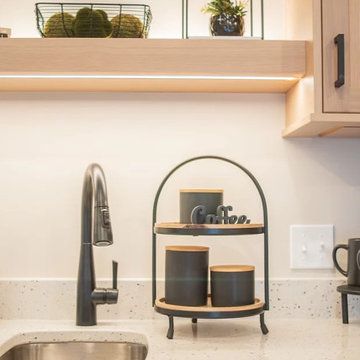
A blank slate and open minds are a perfect recipe for creative design ideas. The homeowner's brother is a custom cabinet maker who brought our ideas to life and then Landmark Remodeling installed them and facilitated the rest of our vision. We had a lot of wants and wishes, and were to successfully do them all, including a gym, fireplace, hidden kid's room, hobby closet, and designer touches.
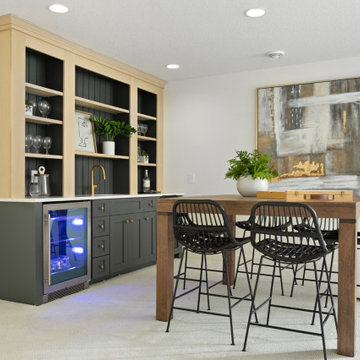
Primrose Model - Garden Villa Collection
Pricing, floorplans, virtual tours, community information and more at https://www.robertthomashomes.com/
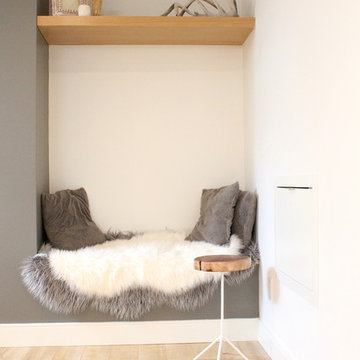
Источник вдохновения для домашнего уюта: подвал среднего размера в скандинавском стиле с наружными окнами, белыми стенами и светлым паркетным полом
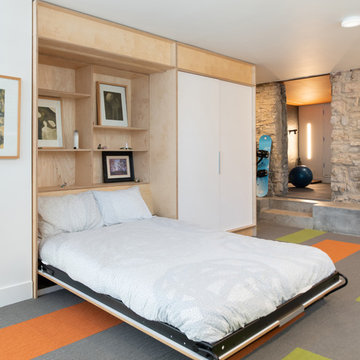
На фото: подвал среднего размера в скандинавском стиле с выходом наружу, белыми стенами, ковровым покрытием и разноцветным полом без камина с
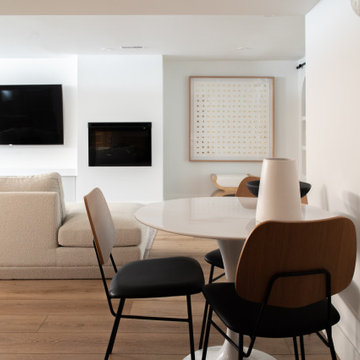
Источник вдохновения для домашнего уюта: подземный подвал среднего размера в скандинавском стиле с домашним баром, белыми стенами, паркетным полом среднего тона, подвесным камином и фасадом камина из штукатурки
Подвал в скандинавском стиле – фото дизайна интерьера

Remodeling an existing 1940s basement is a challenging! We started off with reframing and rough-in to open up the living space, to create a new wine cellar room, and bump-out for the new gas fireplace. The drywall was given a Level 5 smooth finish to provide a modern aesthetic. We then installed all the finishes from the brick fireplace and cellar floor, to the built-in cabinets and custom wine cellar racks. This project turned out amazing!
4
