Подземный подвал в скандинавском стиле – фото дизайна интерьера
Сортировать:
Бюджет
Сортировать:Популярное за сегодня
1 - 20 из 59 фото
1 из 3

Primrose Model - Garden Villa Collection
Pricing, floorplans, virtual tours, community information and more at https://www.robertthomashomes.com/
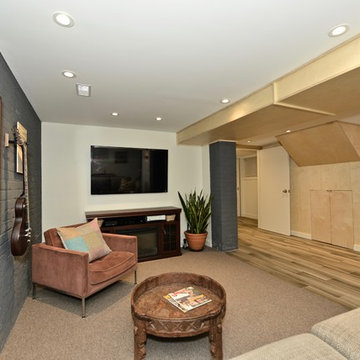
На фото: подземный подвал среднего размера в скандинавском стиле с белыми стенами, ковровым покрытием и серым полом

Liadesign
На фото: подземный, большой подвал в скандинавском стиле с домашним кинотеатром, разноцветными стенами, светлым паркетным полом, горизонтальным камином, фасадом камина из штукатурки и многоуровневым потолком с
На фото: подземный, большой подвал в скандинавском стиле с домашним кинотеатром, разноцветными стенами, светлым паркетным полом, горизонтальным камином, фасадом камина из штукатурки и многоуровневым потолком с
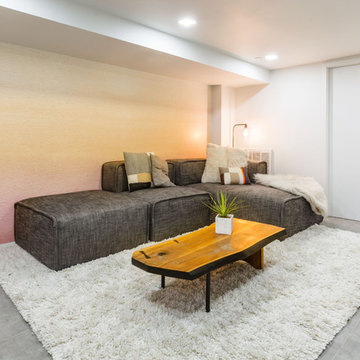
New dimmable recessed lighting and a colorful ombre wall mural transformed this low-ceilinged basement into a cozy den.
Источник вдохновения для домашнего уюта: подземный подвал среднего размера в скандинавском стиле с разноцветными стенами, полом из керамогранита и серым полом
Источник вдохновения для домашнего уюта: подземный подвал среднего размера в скандинавском стиле с разноцветными стенами, полом из керамогранита и серым полом
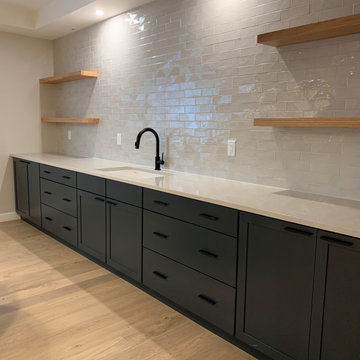
Kitchen Space in Basement
На фото: подземный подвал среднего размера в скандинавском стиле с серыми стенами, светлым паркетным полом, бежевым полом и многоуровневым потолком
На фото: подземный подвал среднего размера в скандинавском стиле с серыми стенами, светлым паркетным полом, бежевым полом и многоуровневым потолком
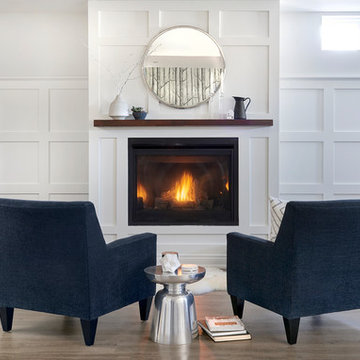
Stephani Buchman Photography
На фото: подземный, большой подвал в скандинавском стиле с серыми стенами и полом из винила с
На фото: подземный, большой подвал в скандинавском стиле с серыми стенами и полом из винила с

Remodeling an existing 1940s basement is a challenging! We started off with reframing and rough-in to open up the living space, to create a new wine cellar room, and bump-out for the new gas fireplace. The drywall was given a Level 5 smooth finish to provide a modern aesthetic. We then installed all the finishes from the brick fireplace and cellar floor, to the built-in cabinets and custom wine cellar racks. This project turned out amazing!
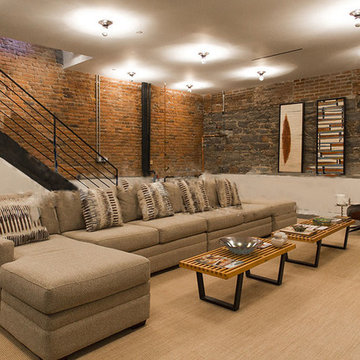
На фото: подземный подвал среднего размера в скандинавском стиле с белыми стенами, темным паркетным полом и коричневым полом с
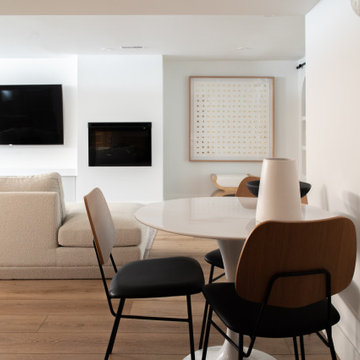
Источник вдохновения для домашнего уюта: подземный подвал среднего размера в скандинавском стиле с домашним баром, белыми стенами, паркетным полом среднего тона, подвесным камином и фасадом камина из штукатурки
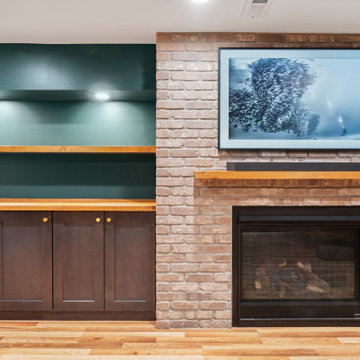
Remodeling an existing 1940s basement is a challenging! We started off with reframing and rough-in to open up the living space, to create a new wine cellar room, and bump-out for the new gas fireplace. The drywall was given a Level 5 smooth finish to provide a modern aesthetic. We then installed all the finishes from the brick fireplace and cellar floor, to the built-in cabinets and custom wine cellar racks. This project turned out amazing!
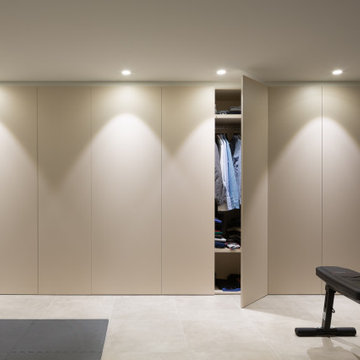
На фото: подземный подвал среднего размера в скандинавском стиле с белыми стенами, полом из керамогранита и бежевым полом с
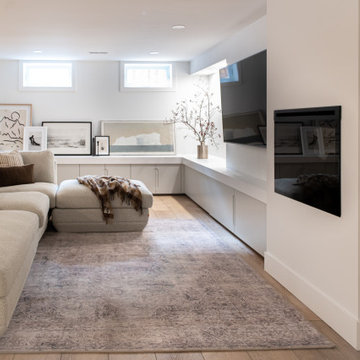
Идея дизайна: подземный подвал среднего размера в скандинавском стиле с домашним баром, белыми стенами, паркетным полом среднего тона, подвесным камином и фасадом камина из штукатурки
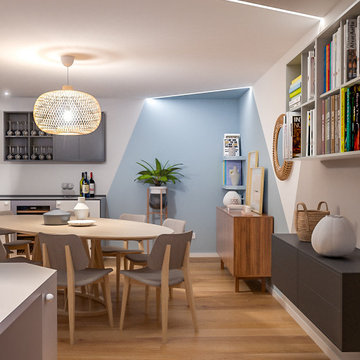
Liadesign
На фото: подземный, большой подвал в скандинавском стиле с домашним кинотеатром, разноцветными стенами, светлым паркетным полом, горизонтальным камином, фасадом камина из штукатурки и многоуровневым потолком
На фото: подземный, большой подвал в скандинавском стиле с домашним кинотеатром, разноцветными стенами, светлым паркетным полом, горизонтальным камином, фасадом камина из штукатурки и многоуровневым потолком
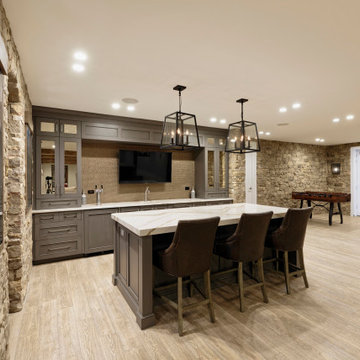
For this finished basement we did the design, engineering, remodeling, and installations. The basement was finished to a basic level by the builder. We designed and custom-built the wet bar, the wine cellar, the reclaimed wood beams, all the stonework and the new dividing wall. We also added the mirrored niches for the liquor display just outside the wine cellar and which are visible by the bar. We repaired the floor in places where needed.
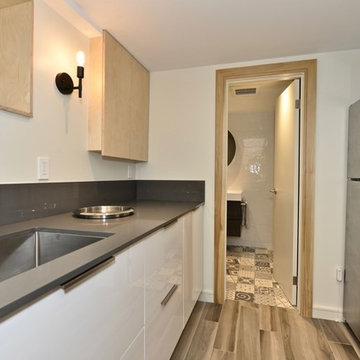
The basement was designed to serve this family as extra living space with an intention of creating a fully rentable unit for future. The kitchen boasts generous counter space and storage with custom window, and electrical panel treatment to the same birch that wraps the theme together.
Tomasz Majcherczyk
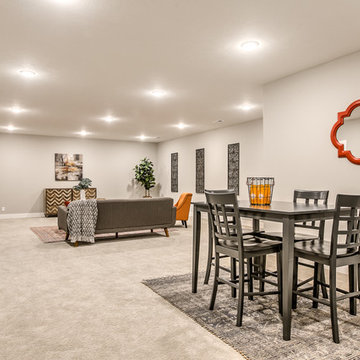
Источник вдохновения для домашнего уюта: подземный подвал в скандинавском стиле с ковровым покрытием
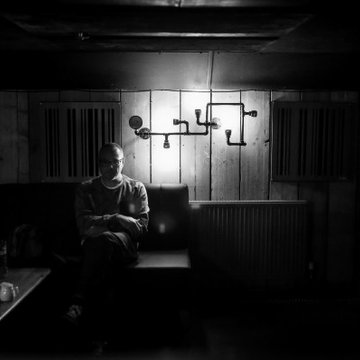
Our client wanted to make use of the cellar underneath the victorian Hotel Bar and restaurant. Knowing there has been a wealth of art, comedy and music in the venue our proposal was a listening room. Taking inspiration from our passion of Japanese listening rooms we set about designing a space which is acoustically treated for the custom designed Hifi. The space is used for film, DJ`S, Events and private functions.
We are please to have supplied the design ethos, technology to deliver the room a musical experience like no other commercial basement in Essex.
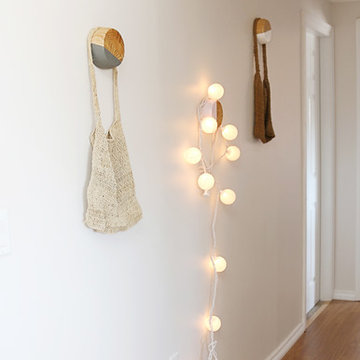
Lidy Dipert
На фото: подземный, большой подвал в скандинавском стиле с белыми стенами и светлым паркетным полом
На фото: подземный, большой подвал в скандинавском стиле с белыми стенами и светлым паркетным полом
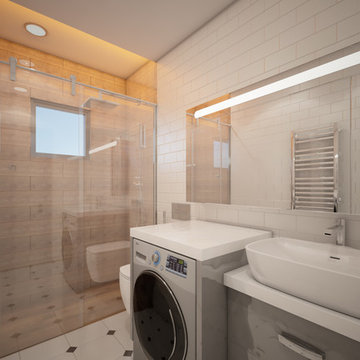
As Barel Architecture, we undertook all the processes of this project. The projects and their implementation are entirely our own.
Свежая идея для дизайна: подземный, большой подвал в скандинавском стиле с белыми стенами, полом из ламината и коричневым полом - отличное фото интерьера
Свежая идея для дизайна: подземный, большой подвал в скандинавском стиле с белыми стенами, полом из ламината и коричневым полом - отличное фото интерьера
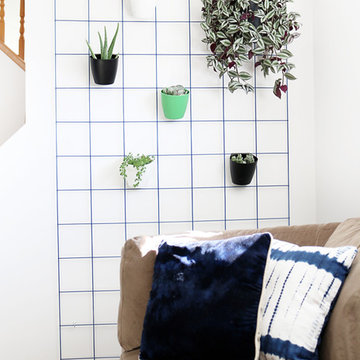
Lidy Dipert
На фото: подземный, большой подвал в скандинавском стиле с белыми стенами и светлым паркетным полом с
На фото: подземный, большой подвал в скандинавском стиле с белыми стенами и светлым паркетным полом с
Подземный подвал в скандинавском стиле – фото дизайна интерьера
1