Подземный подвал в классическом стиле – фото дизайна интерьера
Сортировать:
Бюджет
Сортировать:Популярное за сегодня
1 - 20 из 1 999 фото
1 из 3
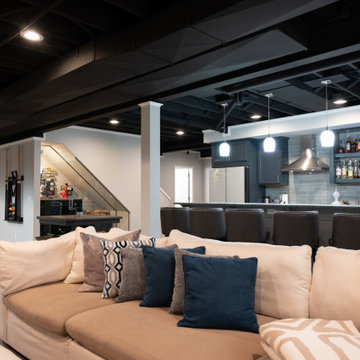
Источник вдохновения для домашнего уюта: подземный, большой подвал в классическом стиле с домашним баром, серыми стенами, полом из винила, подвесным камином, коричневым полом и балками на потолке
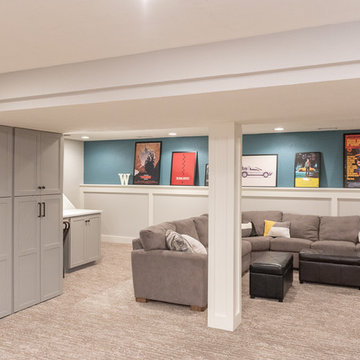
Источник вдохновения для домашнего уюта: подземный подвал среднего размера в классическом стиле с синими стенами, ковровым покрытием и серым полом
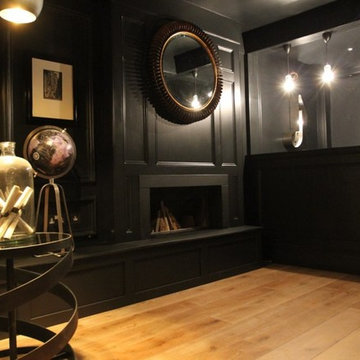
This client was a huge wine lover and asked us to design him a wine room and cellar. Through considered design this space became a perfect retreat for days when you just need to chill out with a bottle of wine from your very own bar!
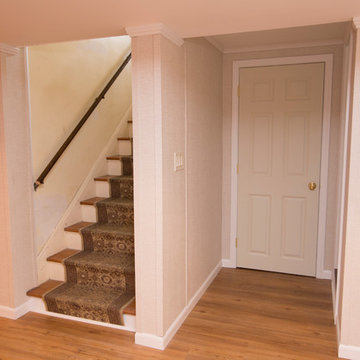
Стильный дизайн: подземный подвал среднего размера в классическом стиле с бежевыми стенами и светлым паркетным полом без камина - последний тренд

Diane Burgoyne Interiors
Photography by Tim Proctor
Свежая идея для дизайна: подземный подвал в классическом стиле с синими стенами, ковровым покрытием и серым полом без камина - отличное фото интерьера
Свежая идея для дизайна: подземный подвал в классическом стиле с синими стенами, ковровым покрытием и серым полом без камина - отличное фото интерьера

This is a lovely finished basement that is elegant yet relaxed.
Wainscoting and great architectural mill work throughout the space add elegance to the room. The paneled "fireplace wall" add drama and anchor the area as a focal point .
This home was featured in Philadelphia Magazine August 2014 issue
RUDLOFF Custom Builders, is a residential construction company that connects with clients early in the design phase to ensure every detail of your project is captured just as you imagined. RUDLOFF Custom Builders will create the project of your dreams that is executed by on-site project managers and skilled craftsman, while creating lifetime client relationships that are build on trust and integrity.
We are a full service, certified remodeling company that covers all of the Philadelphia suburban area including West Chester, Gladwynne, Malvern, Wayne, Haverford and more.
As a 6 time Best of Houzz winner, we look forward to working with you on your next project.
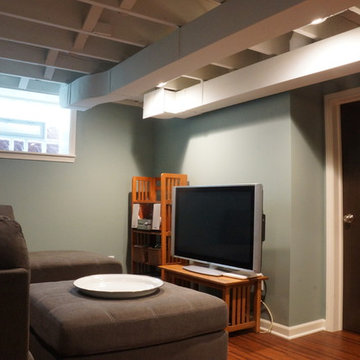
Exposed ceiling painted for industrial feel and allow for full head height in a basement with a low ceiling.
Источник вдохновения для домашнего уюта: подземный, маленький подвал в классическом стиле с пробковым полом для на участке и в саду
Источник вдохновения для домашнего уюта: подземный, маленький подвал в классическом стиле с пробковым полом для на участке и в саду
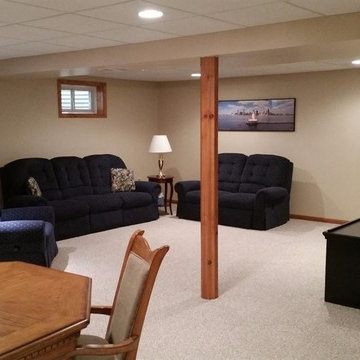
Свежая идея для дизайна: подземный, большой подвал в классическом стиле с бежевыми стенами, ковровым покрытием и бежевым полом без камина - отличное фото интерьера
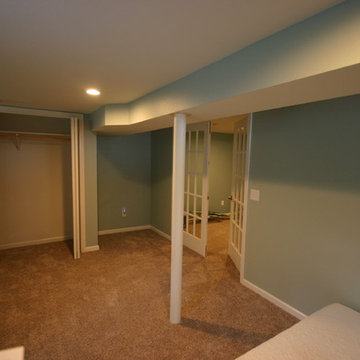
Basement Remodel After
Идея дизайна: подземный подвал среднего размера в классическом стиле с синими стенами и ковровым покрытием без камина
Идея дизайна: подземный подвал среднего размера в классическом стиле с синими стенами и ковровым покрытием без камина
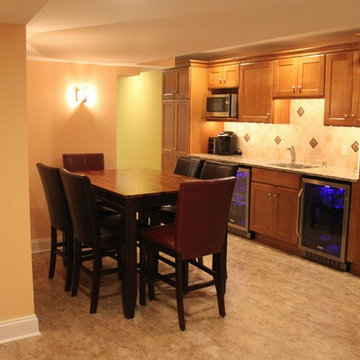
Basement Kitchen and Dining Area
Идея дизайна: подземный подвал среднего размера в классическом стиле с желтыми стенами, полом из винила и бежевым полом без камина
Идея дизайна: подземный подвал среднего размера в классическом стиле с желтыми стенами, полом из винила и бежевым полом без камина
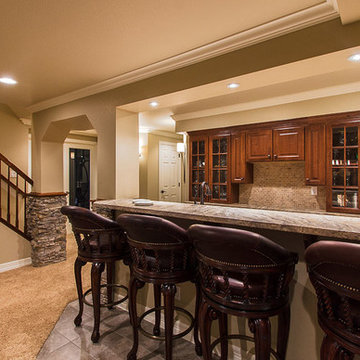
No detail was missed in creating this elegant family basement. Features include stone fireplace with alder mantle, custom built ins, and custom site built redwood wine rack.
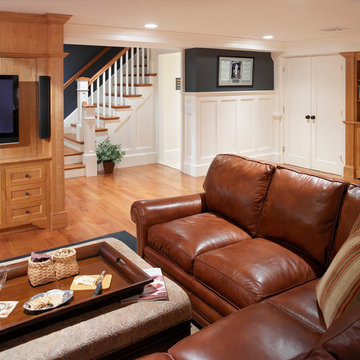
Aaron Usher
На фото: подземный подвал среднего размера в классическом стиле с серыми стенами, паркетным полом среднего тона и коричневым полом без камина с
На фото: подземный подвал среднего размера в классическом стиле с серыми стенами, паркетным полом среднего тона и коричневым полом без камина с
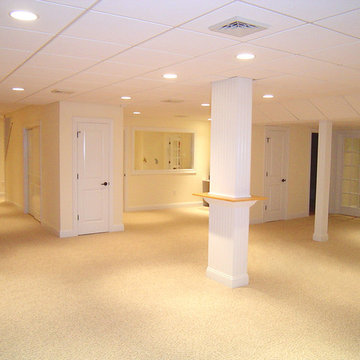
A&E Construction
На фото: подземный, большой подвал в классическом стиле с желтыми стенами и ковровым покрытием
На фото: подземный, большой подвал в классическом стиле с желтыми стенами и ковровым покрытием

The owners of this beautiful 1908 NE Portland home wanted to breathe new life into their unfinished basement and dysfunctional main-floor bathroom and mudroom. Our goal was to create comfortable and practical spaces, while staying true to the preferences of the homeowners and age of the home.
The existing half bathroom and mudroom were situated in what was originally an enclosed back porch. The homeowners wanted to create a full bathroom on the main floor, along with a functional mudroom off the back entrance. Our team completely gutted the space, reframed the walls, leveled the flooring, and installed upgraded amenities, including a solid surface shower, custom cabinetry, blue tile and marmoleum flooring, and Marvin wood windows.
In the basement, we created a laundry room, designated workshop and utility space, and a comfortable family area to shoot pool. The renovated spaces are now up-to-code with insulated and finished walls, heating & cooling, epoxy flooring, and refurbished windows.
The newly remodeled spaces achieve the homeowner's desire for function, comfort, and to preserve the unique quality & character of their 1908 residence.
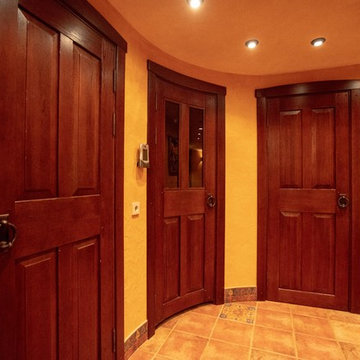
Юлия Быкова
Свежая идея для дизайна: подземный, маленький подвал в классическом стиле с бежевыми стенами, полом из керамогранита и бежевым полом для на участке и в саду - отличное фото интерьера
Свежая идея для дизайна: подземный, маленький подвал в классическом стиле с бежевыми стенами, полом из керамогранита и бежевым полом для на участке и в саду - отличное фото интерьера
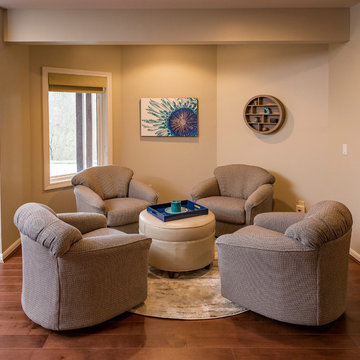
RVP Photography
Стильный дизайн: подземный, большой подвал в классическом стиле с белыми стенами, паркетным полом среднего тона и коричневым полом - последний тренд
Стильный дизайн: подземный, большой подвал в классическом стиле с белыми стенами, паркетным полом среднего тона и коричневым полом - последний тренд
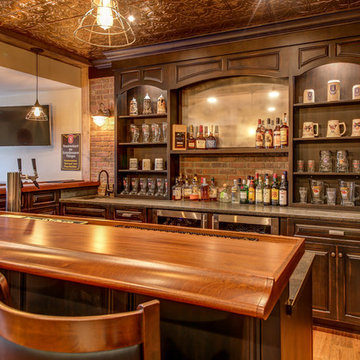
Kris Palen
Стильный дизайн: подземный подвал среднего размера в классическом стиле с бежевыми стенами, паркетным полом среднего тона и коричневым полом без камина - последний тренд
Стильный дизайн: подземный подвал среднего размера в классическом стиле с бежевыми стенами, паркетным полом среднего тона и коричневым полом без камина - последний тренд

Architect: Sharratt Design & Company,
Photography: Jim Kruger, LandMark Photography,
Landscape & Retaining Walls: Yardscapes, Inc.
Источник вдохновения для домашнего уюта: огромный, подземный подвал в классическом стиле с игровой комнатой, бежевыми стенами, ковровым покрытием и бежевым полом без камина
Источник вдохновения для домашнего уюта: огромный, подземный подвал в классическом стиле с игровой комнатой, бежевыми стенами, ковровым покрытием и бежевым полом без камина
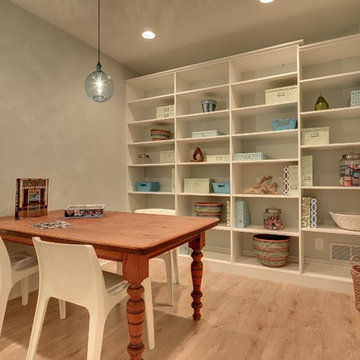
Mike McCaw - Spacecrafting / Architectural Photography
Стильный дизайн: подземный, маленький подвал в классическом стиле с серыми стенами и светлым паркетным полом без камина для на участке и в саду - последний тренд
Стильный дизайн: подземный, маленький подвал в классическом стиле с серыми стенами и светлым паркетным полом без камина для на участке и в саду - последний тренд
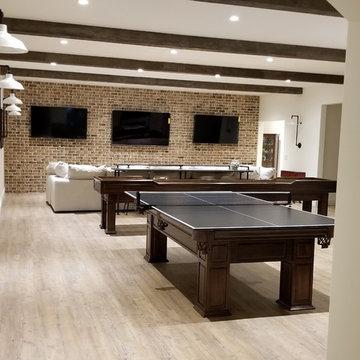
Свежая идея для дизайна: подземный, большой подвал в классическом стиле с белыми стенами, светлым паркетным полом и коричневым полом без камина - отличное фото интерьера
Подземный подвал в классическом стиле – фото дизайна интерьера
1